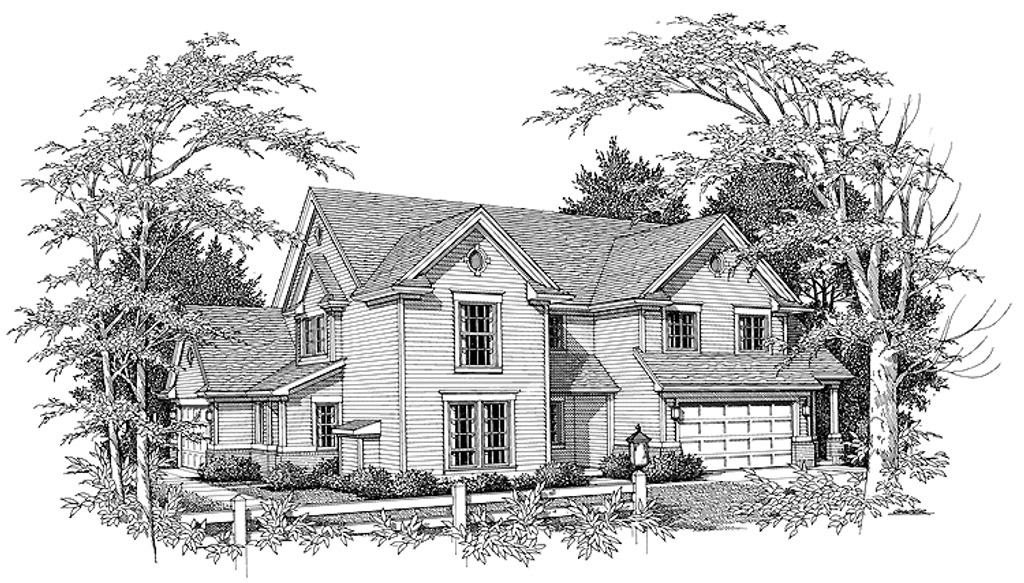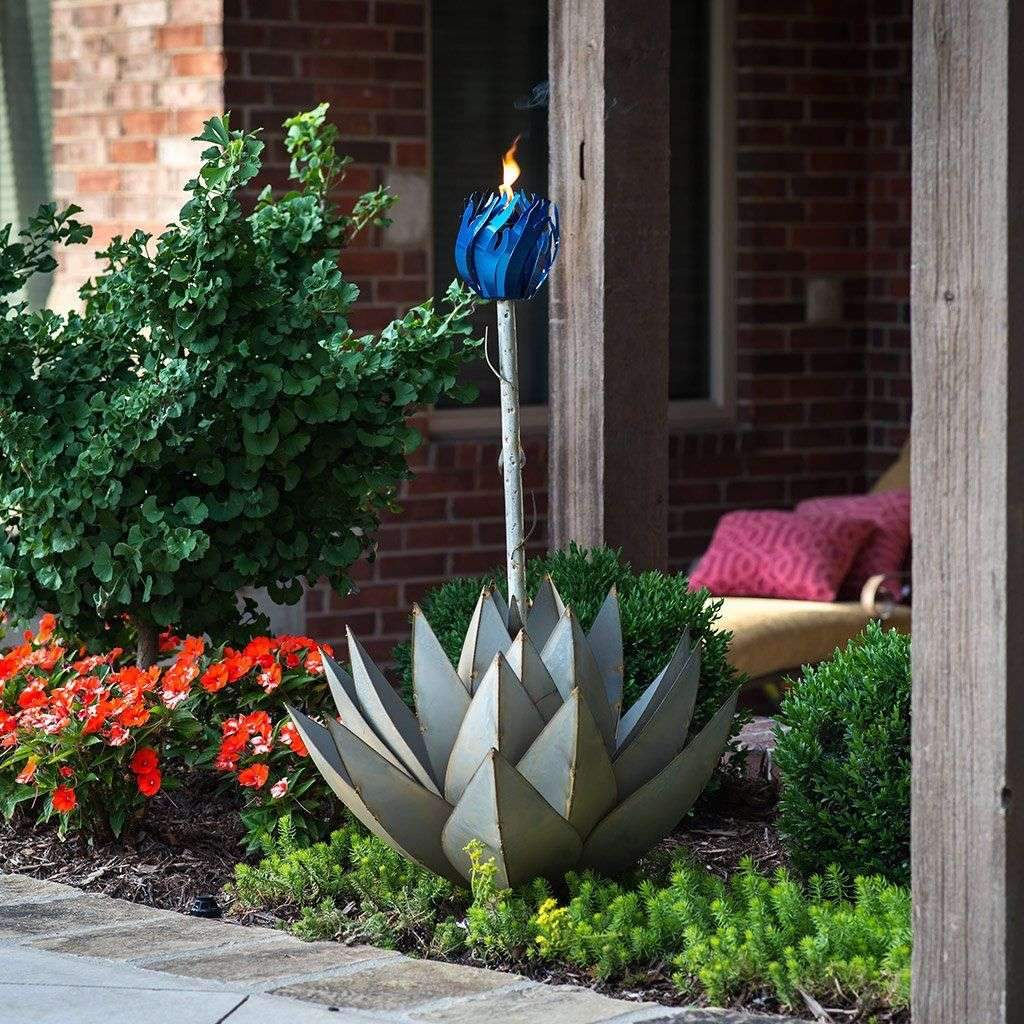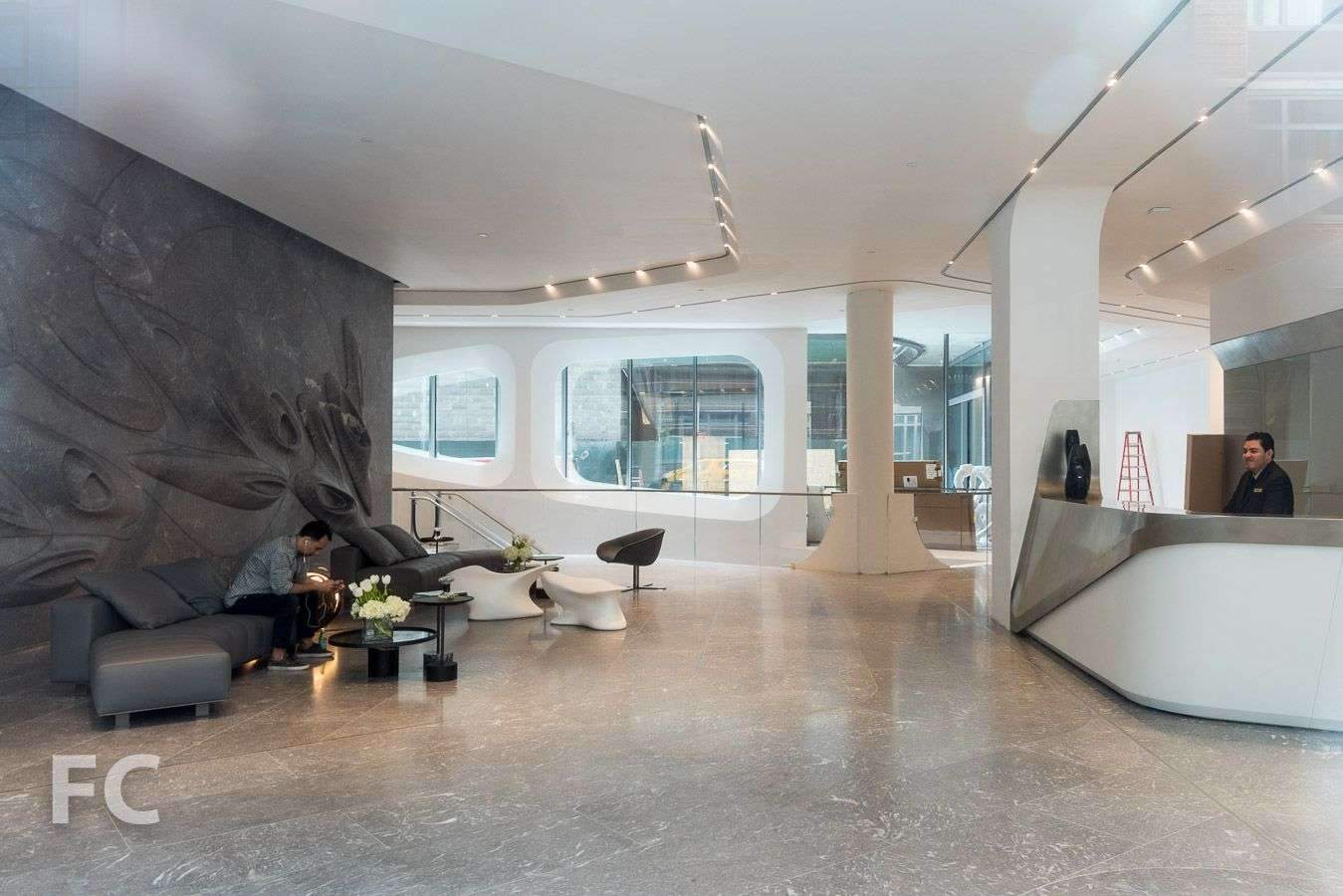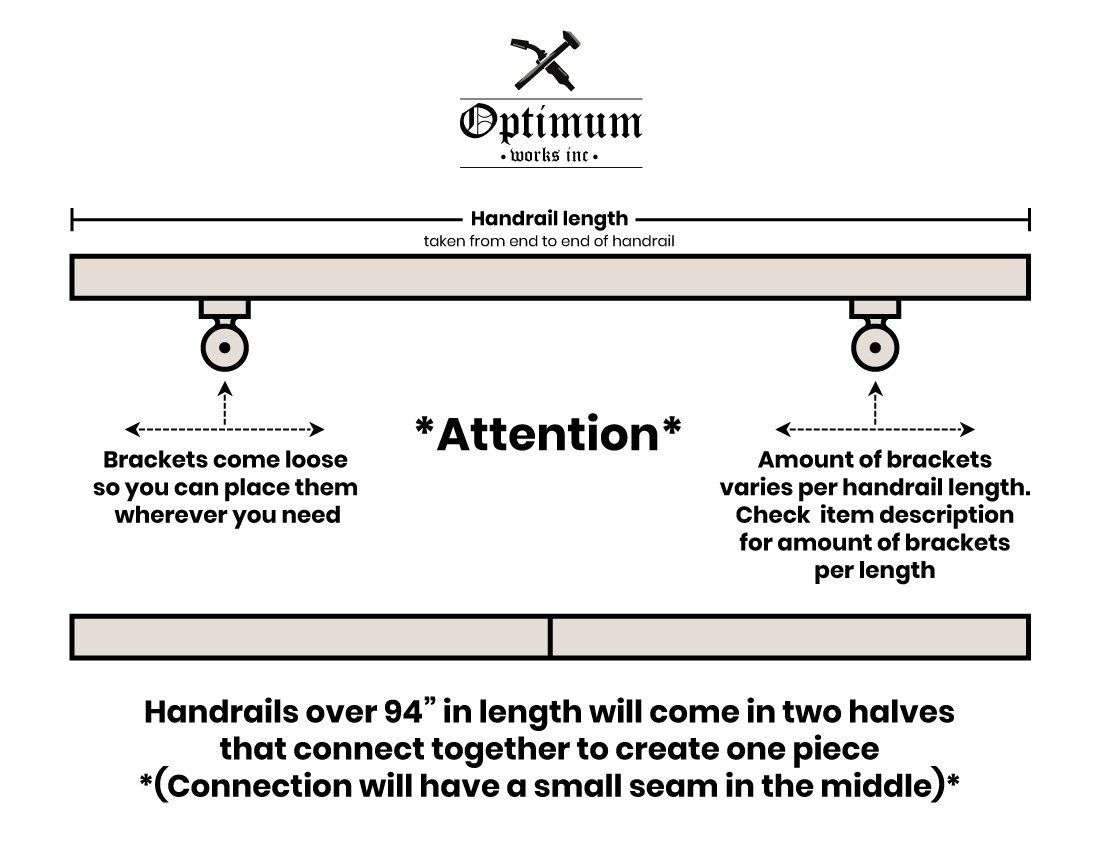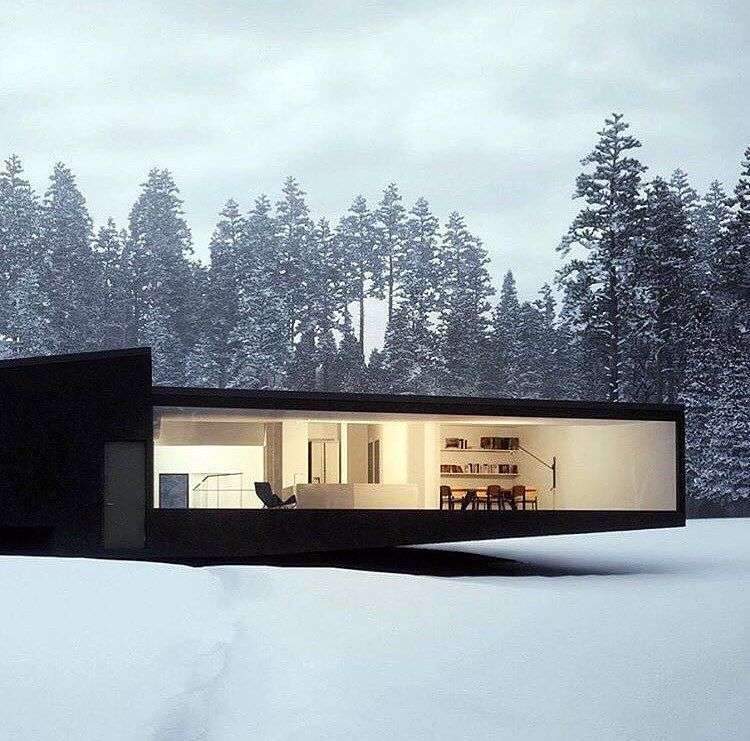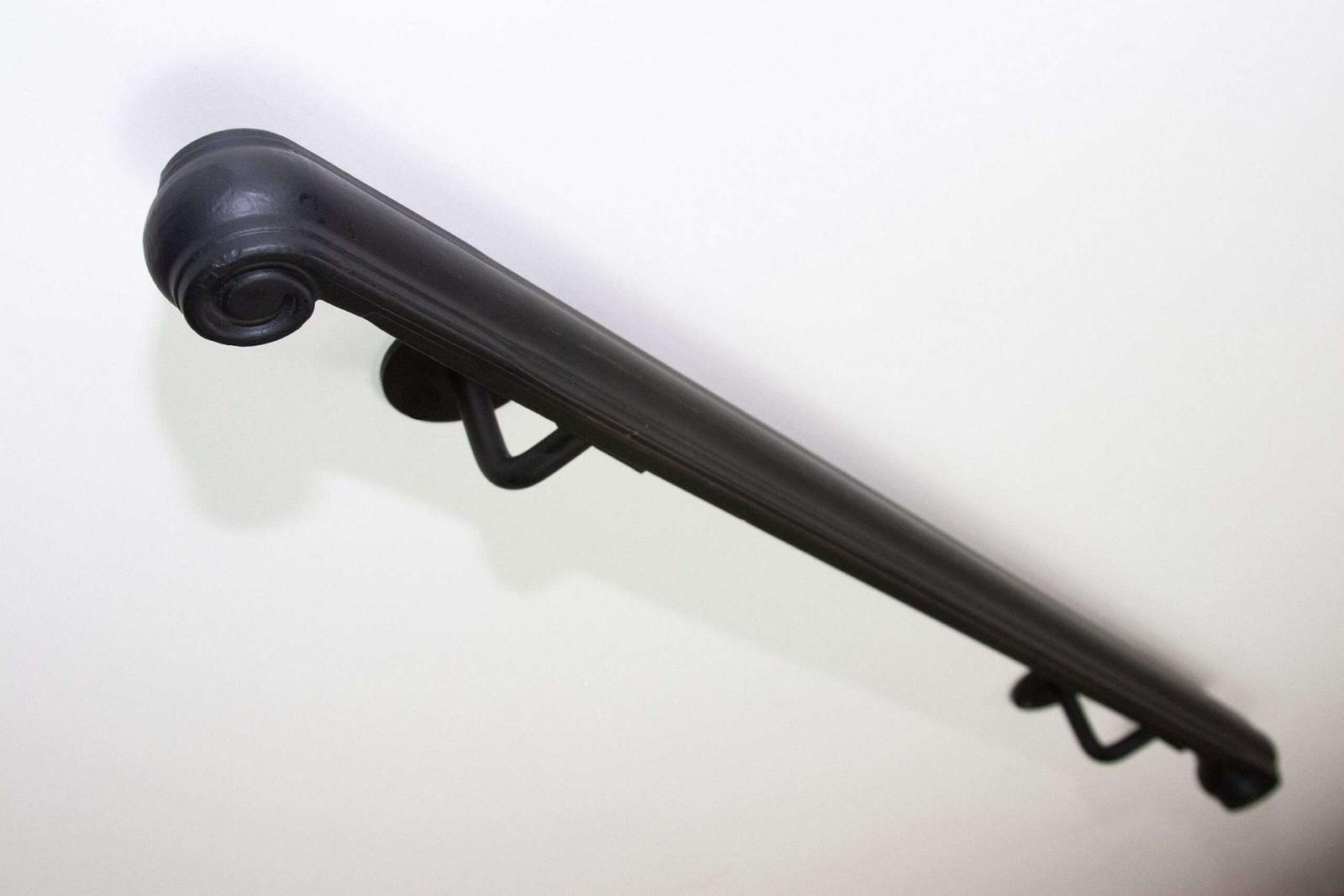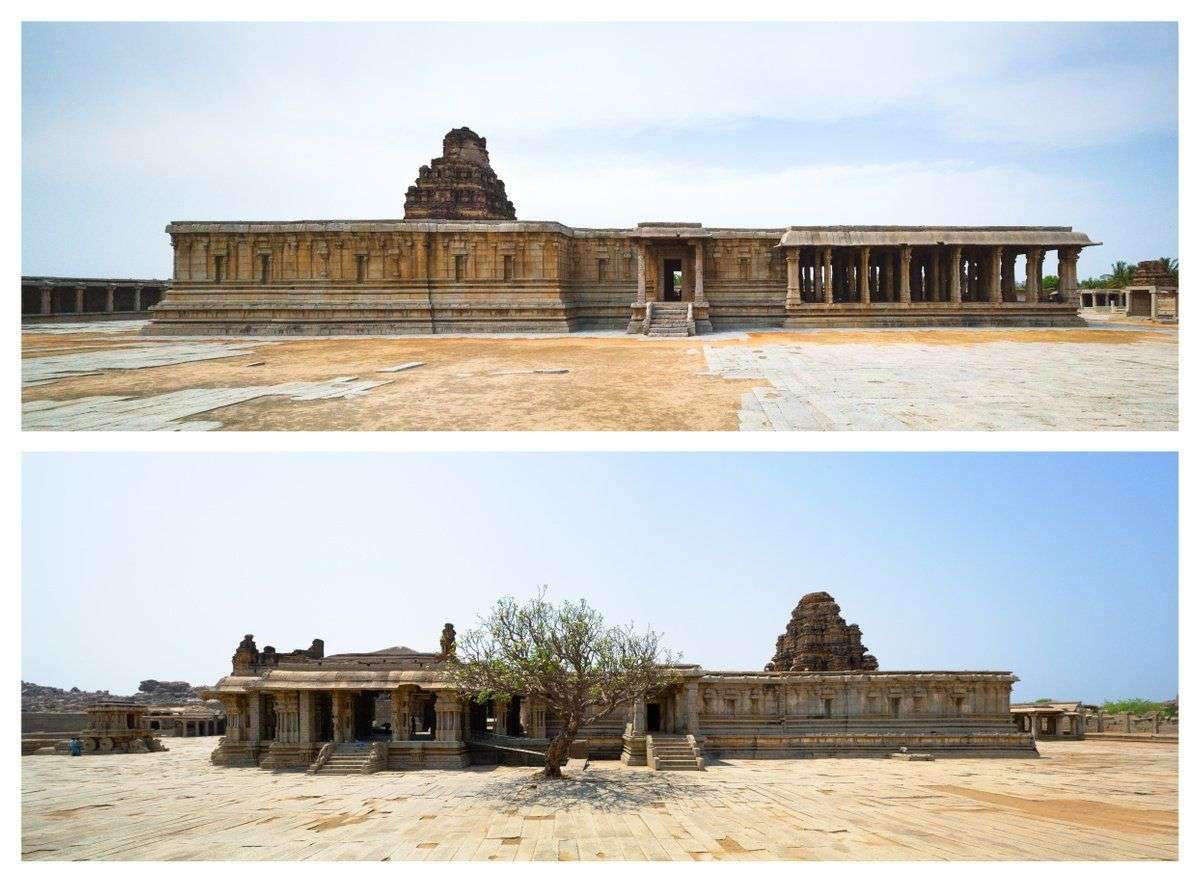
This farmhouse design combines two separate floor plans under one roof–a perfect arrangement for relatives or tenants. Each residence provides a master suite secondary bedrooms a formal dining room a great room and its own garage. The left plan offers a centered fireplace in the great room and lovely views of the front property while the second plan’s great room looks to the backyard. Each plan enjoys a well-organized kitchen which serves both a dining room and a snack bar or nook. The second floor of the right plan features a balcony hall ove
