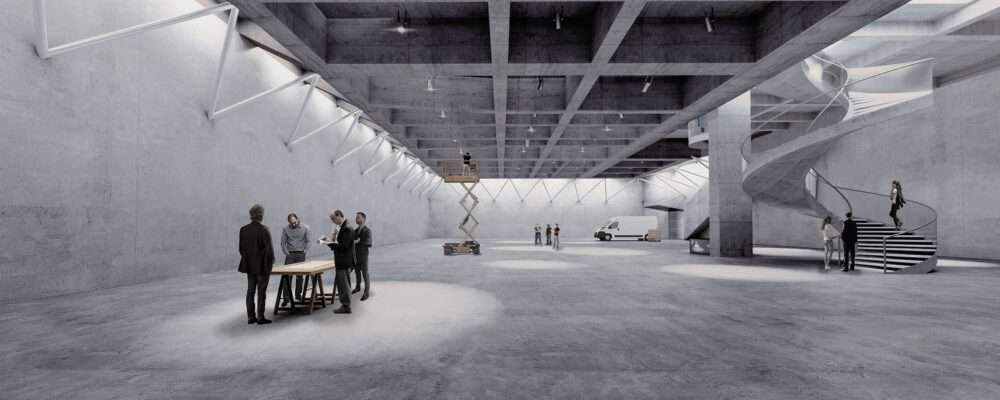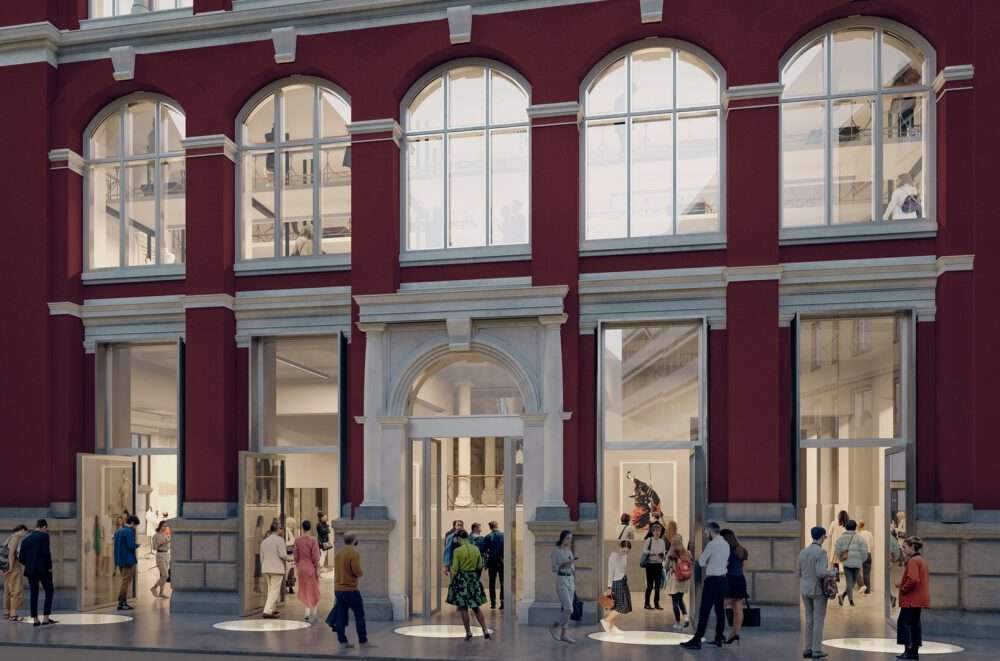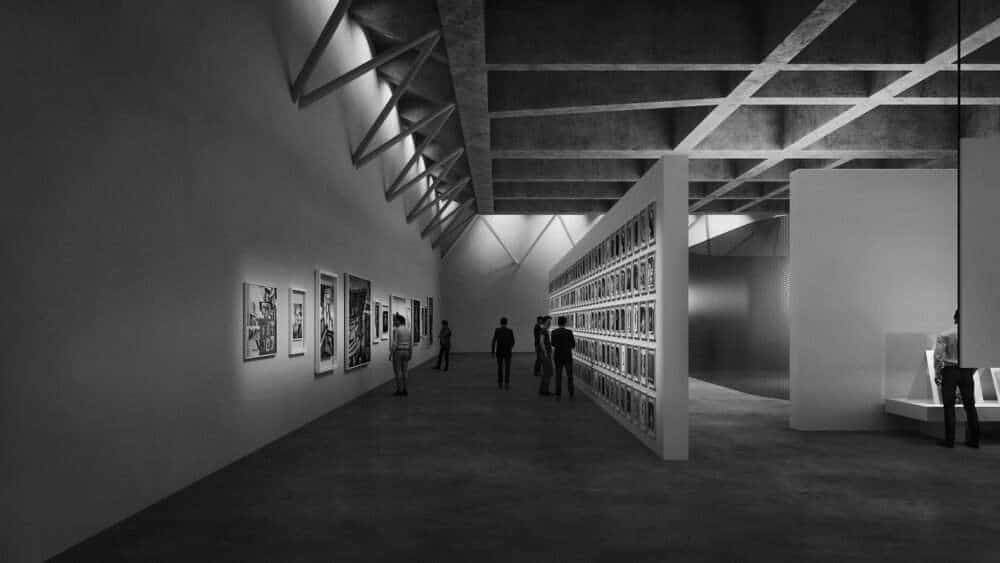Unveiling of the winning design for the renovation of the Palais Rosso in St. Gallen,
Christian Kerez has been declared the winner of the competition to renovate Palais Rosso in St. Gallen,
home to the Textile Museum in St. Gallen, eastern Switzerland.
The project, called “Das Schwere ist des Leichten Wurzelgrund” or “Heavy is the root of light”,
responds to the goal of raising Palazzo Rosso’s prestige and increasing its visibility and attractiveness.
The proposal is currently undergoing further development by order of the Textile Museum Foundation to clarify feasibility and funding issues.

The history of the Textile Museum dates back to the mid-nineteenth century when developers
from different countries came here to invest in the most advanced textile machinery available at the time.
which can mechanically reproduce complex historical textiles such as lace.
The Textile Museum building was built in 1886 when it received the title of “Palazzo Roso”,
It is still popular for its brick facades and elegant appearance.
The space was initially used to train collaborators and to collect historical textiles for reference.
Today it is a St. Gallen landmark, with a collection collected over the past 135 years.

Features of the winning design
The building’s infrastructure has remained largely unchanged during this time, prompting the need for intervention aimed at improving safety and visitor convenience.
The proposed solution opens the ground floor to the public, underscoring the importance of the museum to the city and its residents.
The project also includes the addition of a large exhibition space,
the creation of a new archive space for professional storage of art pieces, and the opening of the building in the basement.
The redesign also includes the addition of a museum café to enhance its relationship with the public space.
According to the tender, the project was selected for its respect for the existing building’s qualities
and its ability to complement them in a meaningful way.

The jury also recognized that the solution sparked discussion and debate due to its bolder gestures compared to other notices.
The main achievement of the design can be found below the foundation of the building,
where an entirely new space has been created.
The sheer size of this space opens up new possibilities for special exhibitions,
thus ensuring a variety of development possibilities for the Museum.

Swiss architect Christian Kerez started out as an architectural photographer before embarking on a career in architecture.
Some of his most famous projects include the innovative Leutschenbach School in Zurich, Switzerland,
and Office Lyon Confluence Îlot A3 building in France.
He also designed the Swiss Pavilion for the 2016 Venice Architecture Biennale as an amorphous structure.
It aims to explore the meanings of abstract and complex architectural spaces.
For more architectural news


 العربية
العربية