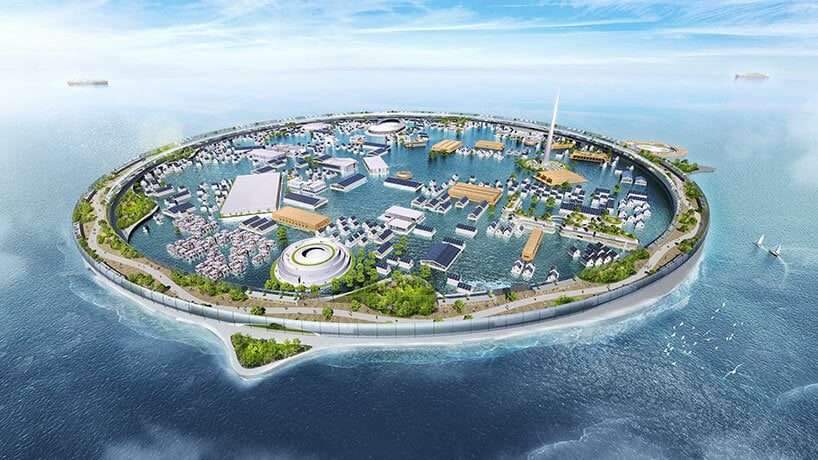Design Concept: The Daxia Tower features a distinctive 210-metre-tall skyscraper in Xi’an’s business district, showcasing a curved form and planted terraces. The design takes inspiration from “mountainside waterfalls,” translating into a gently curving silhouette accentuated by layers of patterned glazing and dramatic atriums. These atriums allow natural light to penetrate deep into the floorplates of the building, creating a cascade of planted interior terraces that echo the inspirational mountainside waterfalls. This design provides panoramic views over the historic city to the north and east, or the growing high-tech zone to the south and west.
Spatial Details: The mixed-use building occupies a site of 16,700 square meters and encompasses 127,220 square meters of office and retail facilities, all linked to the metro system. The tower has a loose rectangular form, slightly tapered at its base and peak, with corners featuring sweeping fillet edges. The facade is characterized by glazed keyhole-shaped openings framing internal atriums with planted terraces, animating the building’s elevations.
Environmental Considerations: Designed in line with LEED Gold certifications and aiming to achieve a three-star rating from China’s Green Building Program, the Daxia Tower is poised to comfortably exist within Xi’an’s monsoon climate. It optimizes natural daylight and ventilation throughout the building. The glazing is treated with a thermal coating to help reduce energy consumption, and photovoltaic systems on the facade generate renewable energy. The building also includes a rainwater harvesting system and a recycling system to treat and reuse greywater, ensuring a sustainable footprint.
Architectural Features: The Daxia Tower showcases a modern architectural approach with a focus on sustainability and a harmonious blend with nature

