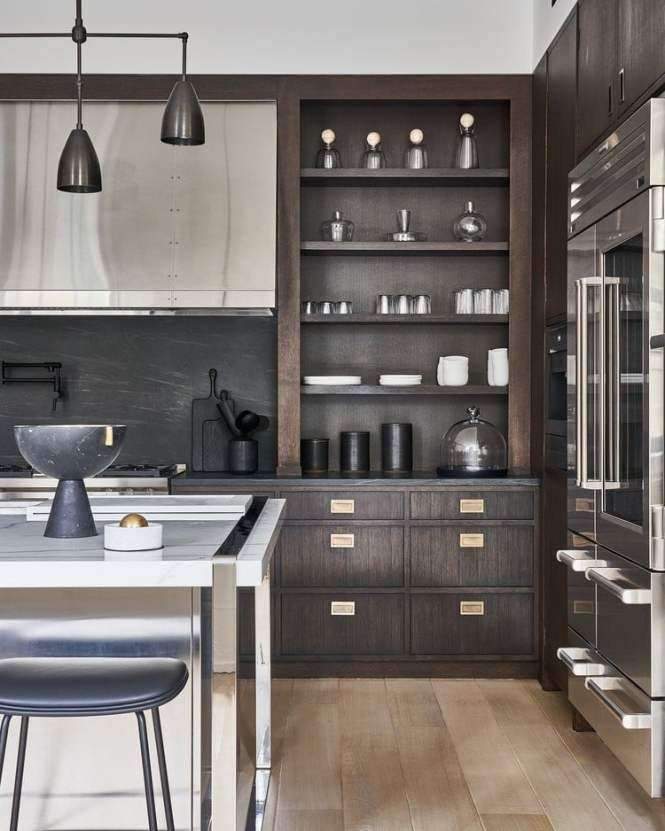
Photograph on Paper, Subject: Architecture and cityscapes, Photorealistic style, From a limited edition of 7, Signed and numbered certificate of authenticity, Size: 41.34 x 41.34 x 0.04 in (unframed) / 39.76 x 39.76 in (actual image size), Materials: Epson fine art cotton smooth bright paper
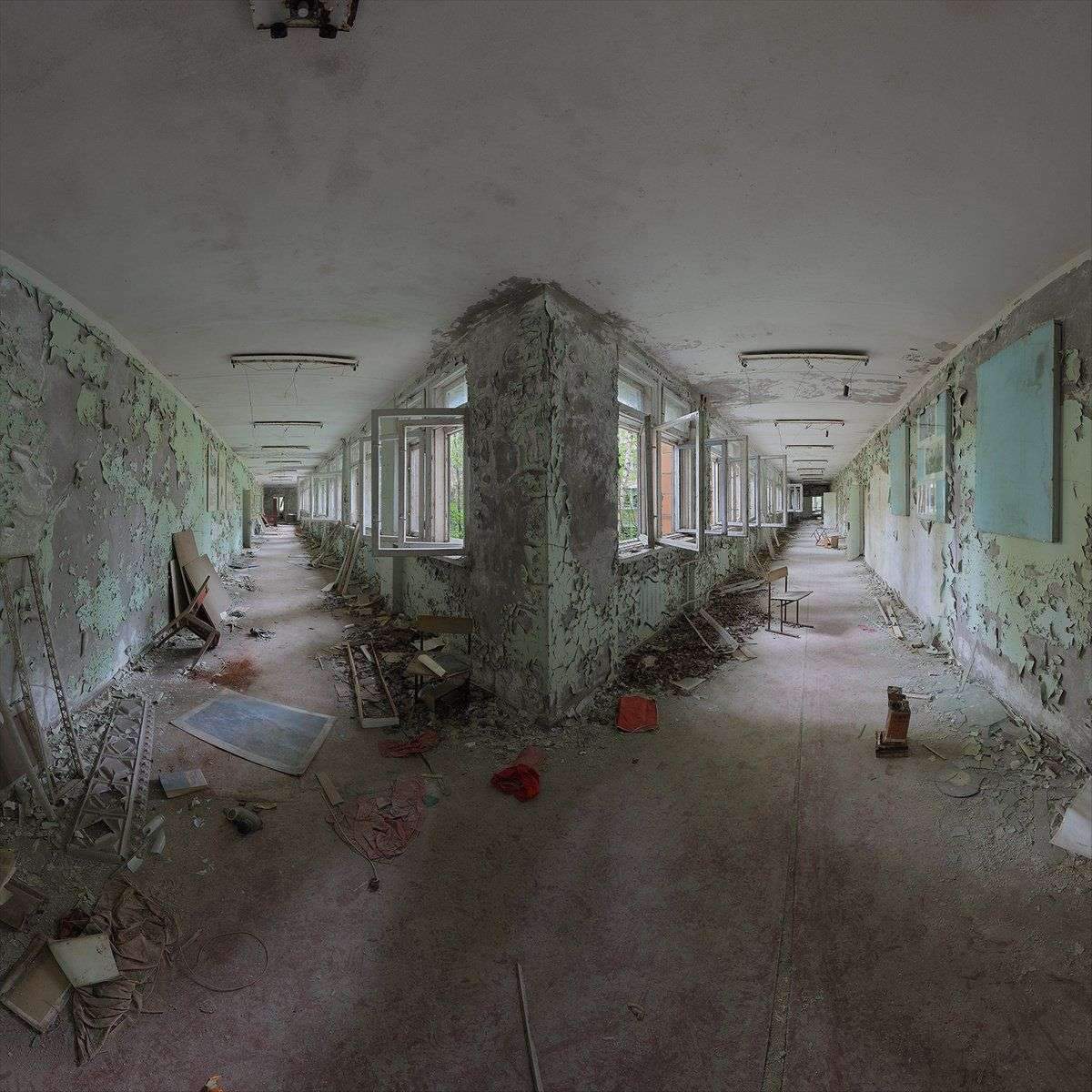
Welcome to ArchUp, the leading bilingual platform dedicated to architects, designers, and urban planners. I am Ibrahim Fawakherji, a licensed architect with over a decade of professional experience since 2011, specializing in architectural content curation, digital publishing, and industry insights.
As Chief Editor at ArchUp, I am committed to delivering reliable, expert-driven content that enhances architectural knowledge and fosters a trusted community of professionals. Our mission is to document, analyze, and share the latest developments in architecture news, architectural research, and ArchUp.
Join us in exploring verified, in-depth design knowledge that shapes the future of architecture.
Similar Posts
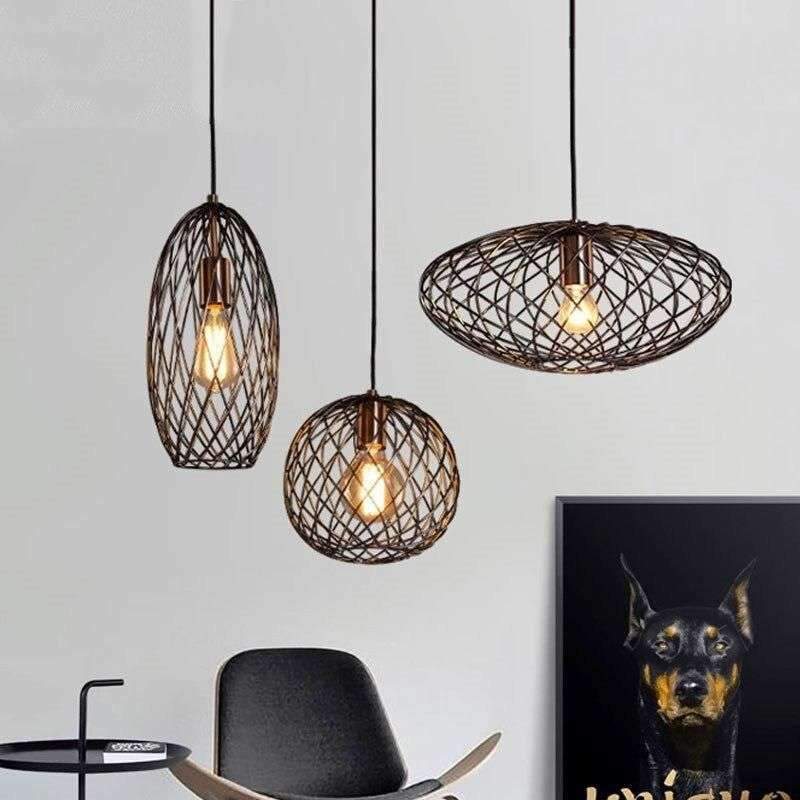
Facilis Pendant Light – C
The Facilis Pendant Light has a fine display of intertwining metal lampshade to produce this elegantly weaved Nordic hanging lamp. Made of black painted iron with a luminaire suspension, Facilis exudes a calming vintage statement that is perfect for the…
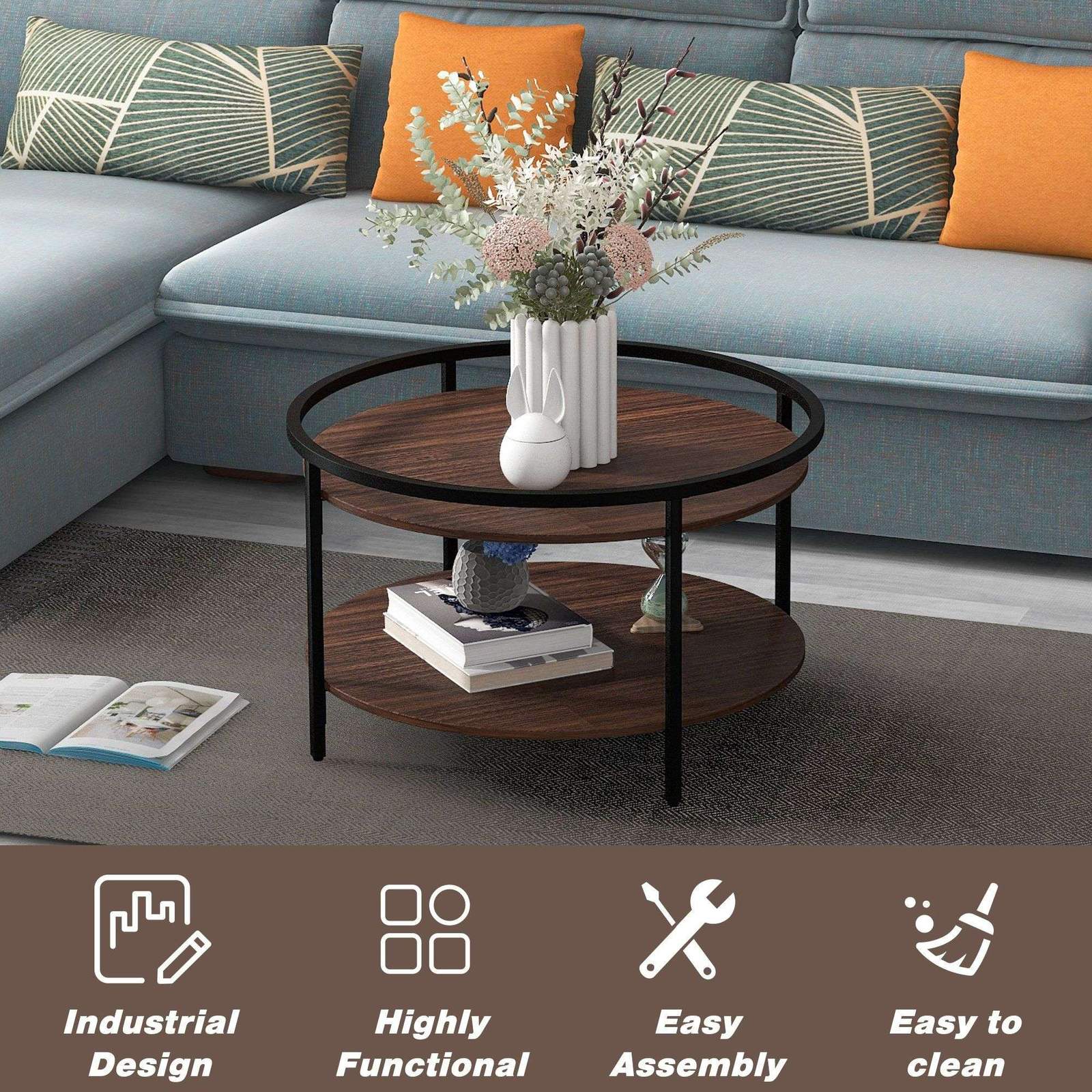
ON-TREND Cocktail Table Round Coffee Table Modern Industrial Design with Sink Top for Livingroom (BROWN)
ON-TREND Cocktail Table Round Coffee Table Modern Industrial Design with Sink Top for Livingroom (Brown) This mid-century coffee table, made of high-grade 15MM thickened MDF Board, is suitable for any decor in your house. The warm tone of the wood…

Cob is a natural building material made using mud, straw and lime that has…
Cob is a natural building material made using mud, straw and lime that has been in use for millennia. Fireproof, earthquake-resistant and very inexpensive to build with, cob can be used to make stunningly creative homes, sheds, benches and wood-fired…
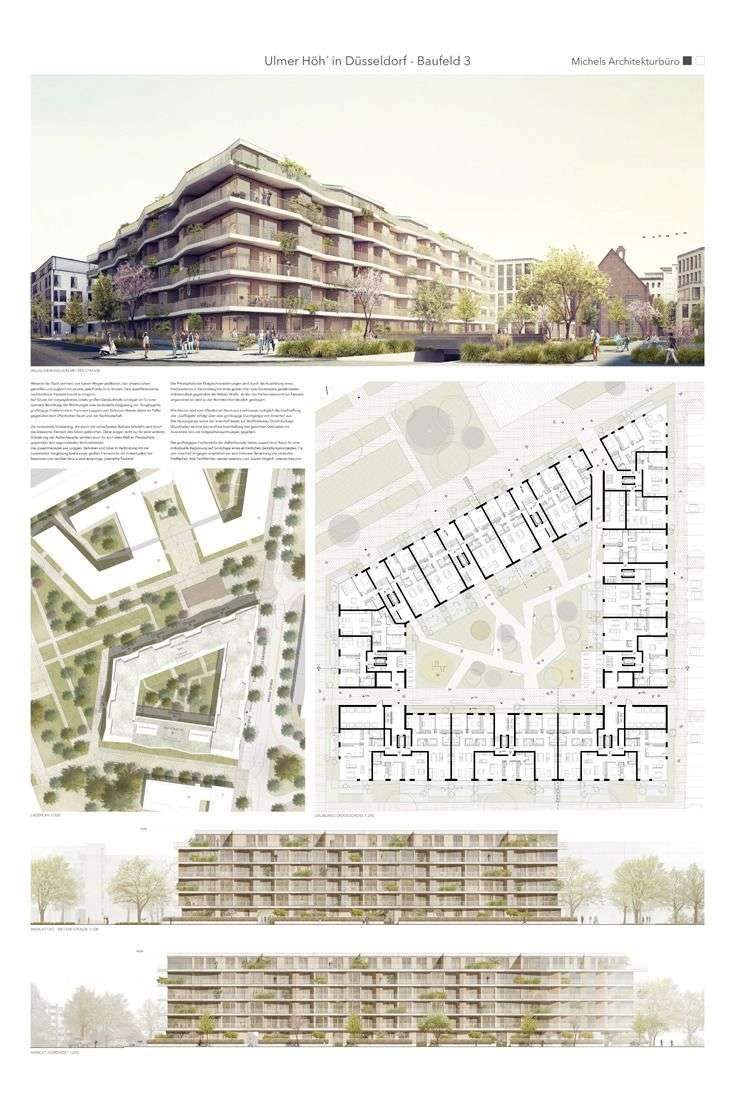
Wettbewerb Wohnungsbau Ulmer Höh in Düsseldorf
Entwurf für einen Neubau mit 170 Wohneinheiten und Tiefgarage. Layout der Einreichung zum Architektur-Wettbewerb “Ulmer Höh – Baufeld 3” mit Lageplan, Grundrissen, Schnitten, Ansichten, Visualisierungen und Erläuterungen. © Michels Architekturbüro GmbH #micarc1918

Funny architect shirt – Royal Blue / L
Funny architect shirt with a used look and a hilarious text will definitely be a big hit! Get it as a gift for your favorite architect and they will wear it to work or on casual get-togethers with friends and…

