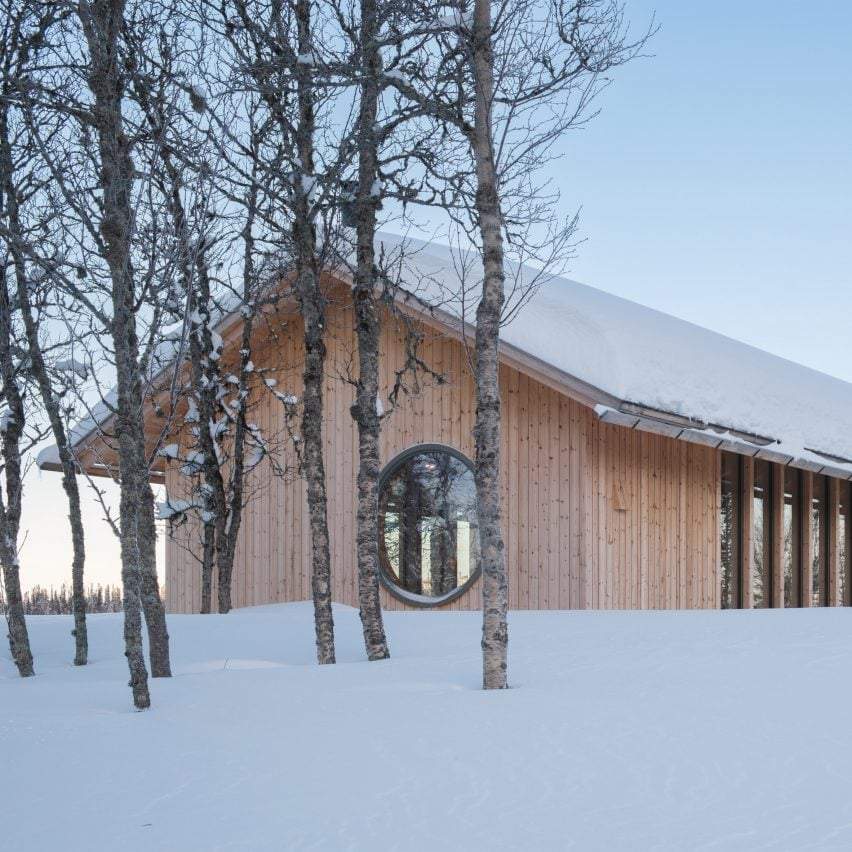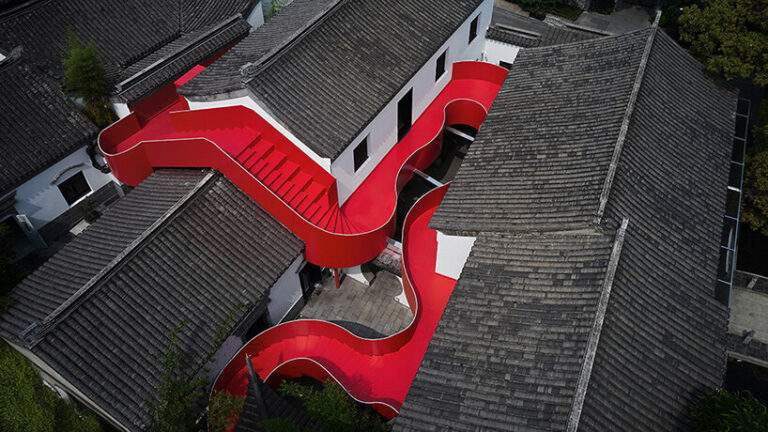A Belgian House Hidden Among the Trees A Unique Architectural Journey with Govaert Vanhoutte Architecten
Tucked away in a lush, wooded landscape just steps from a quiet golf course, lies Residence SAB , a new single-family home designed by the award-winning studio Govaert Vanhoutte Architecten . This Belgian house among trees is more than just a home it’s a seamless blend of modern architecture and natural surroundings, proving that thoughtful design can truly enhance the environment rather than disrupt it.
From Idea to Reality
The homeowners wanted a residence that would feel like a natural extension of the land, not an intrusion upon it. With mature American oaks dotting the site, preserving these trees was non-negotiable. The architects took this challenge head-on, using the undulating terrain to shape the building’s form.
They carved deep into the land for a spacious basement, slightly elevated the ground floor, and placed the bedrooms on the upper level crowned by a rooftop terrace nestled among the treetops.

Two Boxes, One Vision
The layout cleverly splits the home into two distinct volumes:
- A wooden box : housing the private sleeping areas across two levels.
- A glass box : containing the open plan living spaces tucked beneath the wooden structure.
This concept creates a dynamic visual contrast while maintaining a strong sense of unity through a single concrete slab that anchors the entire design.
| Floor | Main Function |
|---|---|
| Basement | 4-car garage, gym, game room, bar, storage |
| Ground Floor | Living room, kitchen, dining area, home cinema |
| Upper Floor | Bedrooms, study, covered terrace |
| Roof Terrace | Outdoor lounge, jacuzzi, fireplace, petanque court |

Transparency Meets Privacy
Approaching from the west, the house appears solid and protected behind a large concrete wall that leads down to the underground garage. But as you move around the building, the mood changes dramatically.
The southern façade is almost entirely glazed, inviting light and views into the heart of the home. Meanwhile, the northern side remains more closed off a quiet nod to the private nature of the office and utility spaces located there.
| Side | Design Feature |
|---|---|
| West | Concrete wall leading to hidden ramp entrance |
| South | Glass façade offering panoramic garden views |
| North | Closed façade for privacy in work and service areas |
| East | Outdoor kitchen, barbecue, and fireplace zone |

Life Below Ground
The basement isn’t just a place for cars it’s a fully functioning space for leisure and utility. It houses a well-equipped gym, a games room with a pool table, a cozy bar, and plenty of storage. Practical yet stylish, this level feels far from being an afterthought.

Quiet Retreats Above
Upstairs, the four bedrooms offer peace and privacy. The master suite overlooks the garden and surrounding woods, while two smaller identical suites and a guest room provide comfort for family and visitors. A separate study offers a quiet corner for reading or working, always with nature just outside the window.

Rooftop Escape
A small internal staircase leads to the roof terrace the crown jewel of the house. Here, a jacuzzi, fireplace, and seating area make for perfect summer nights under the stars. Even a small pétanque court has been thoughtfully included, making this outdoor space both functional and fun.

Natural Materials, Refined Simplicity
Despite its modern aesthetic, the home avoids over-decoration. Instead, it relies on clean lines, honest materials, and subtle details to create warmth and calm. Wood, concrete, and glass work together in harmony each playing its part without overpowering the other.

Why This Project Stands Out
Residence SAB isn’t just another luxury villa it’s a testament to how architecture can coexist with nature. Every decision, from the way the house follows the slope of the land to the careful preservation of old trees, shows a deep respect for the environment. It’s a reminder that great design doesn’t have to shout to be noticed sometimes, the most powerful projects are the ones that feel like they were always meant to be there.
✦ ArchUp Editorial Insight
This article explores the design of Residence SAB by Govaert Vanhoutte Architecten, a Belgian villa seamlessly embedded into a forested landscape. The visuals highlight the integration of natural materials, layered spatial transitions, and the contrast between solid concrete and transparent façades. While the project demonstrates strong formal clarity, it lacks in depth discussion on sustainability or long-term contextual relevance. As a contemporary residential case, it offers valuable insight into material expression and volumetric planning, yet remains visually driven with limited conceptual expansion beyond aesthetics.
ArchUp: A Live Chronicle of the Arab and Global Architectural Scene
Since its launch, ArchUp has aimed to build an open knowledge archive covering everything related to architecture, design, and urbanism in the Arab world and beyond. We strive to provide neutral, encyclopedic content written in a professional tone, aimed at every architect, researcher, student, or decision-maker.
The content is managed by a dedicated editorial team that ensures daily review and updates of news, articles, and design data. We invite you to reach out via our Contact Us page to contribute, suggest, or collaborate in expanding the architectural knowledge network we are building together.







