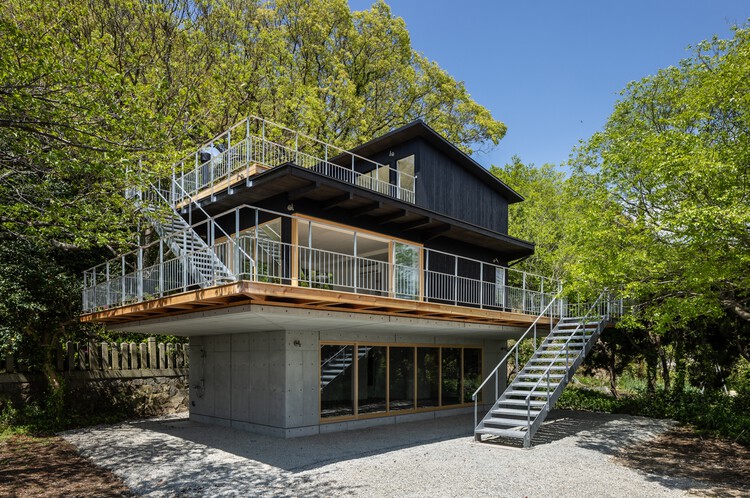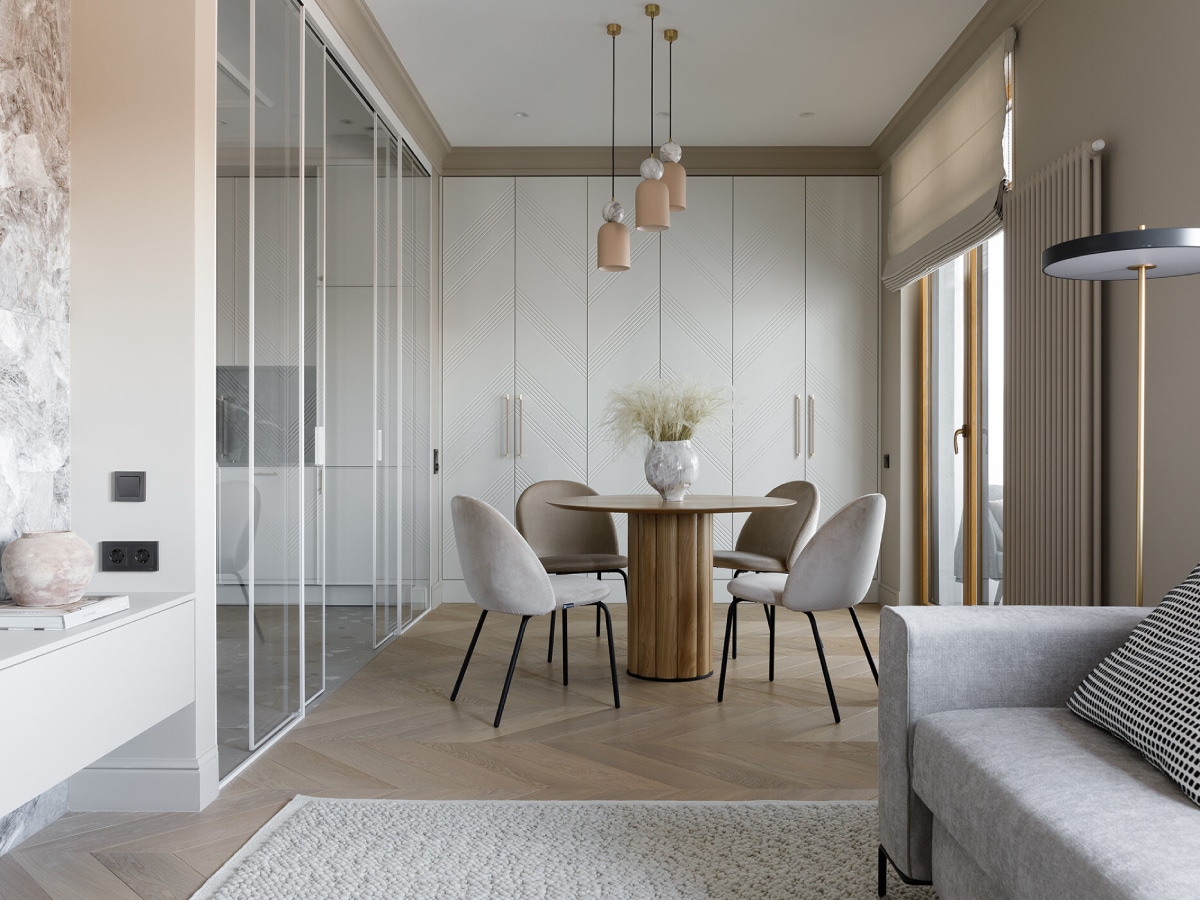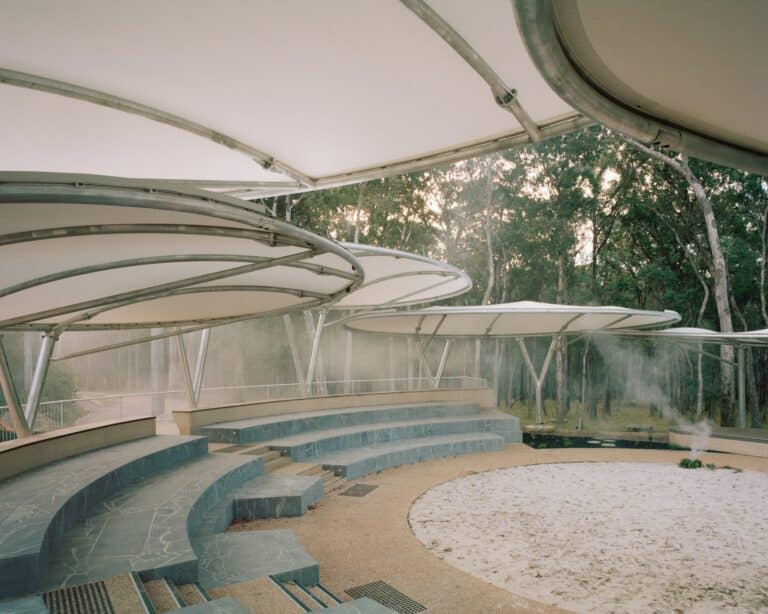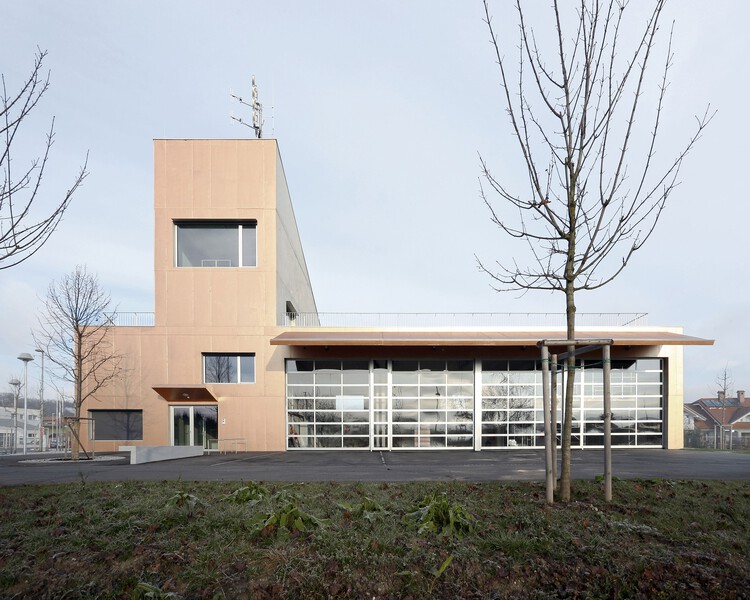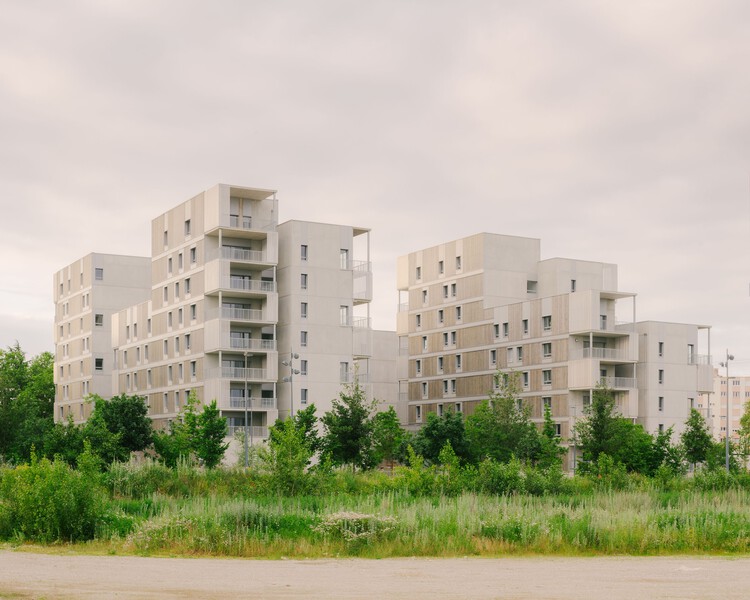A Harmonious Blend of Modern and Traditional Architecture in Hyogo’s Matogata District
Nestled in the historic Matogata district of southwestern Hyogo Prefecture, this three-story residence masterfully combines reinforced concrete (RC), wood, and steel to create a structure that seamlessly integrates with its scenic surroundings. The Matogata area, once a thriving hub of commerce and salt production, retains traces of its past charm in its streetscapes, and this home pays homage to that heritage while embracing modern design principles.

A Site Shaped by Nature and History
The property occupies a picturesque location at the southern edge of Matogata, nestled between a tranquil inlet and a small mountain. To the southwest lies a venerable shrine, while the west is bordered by lush woodland. The southern exposure offers sweeping views of the Seto Inland Sea, and the eastern vista overlooks the serene cove. Given this breathtaking setting, the architectural vision prioritized a structure that would harmonize with rather than dominate the landscape.

Material Choices: Tradition Meets Innovation
To withstand the coastal environment, the first floor was constructed in RC, ensuring durability against moisture and salt air. The second and third floors feature wood and steel, clad in charred cedar boards a nod to the traditional homes of Matogata. However, the cedar planks were custom-cut narrower than standard sizes to better match the building’s proportions, lending a contemporary twist to a classic material. This reimagined scale not only enhances aesthetics but also leverages cedar’s natural resistance to insects and decay, a practical choice for coastal architecture.

Design for Living and Landscape
The second-floor terrace, a 3-meter-deep cantilevered deck, wraps around the LDK (living-dining-kitchen) area, offering uninterrupted views of the sea and inlet. The terrace’s RC slab and supporting beams were engineered for both strength and visual lightness. Inside, the kitchen was strategically positioned to face the mountainside, allowing the cooking enthusiast owner to prepare meals while immersed in the forest’s greenery.
Every room features carefully placed openings to maximize natural light, ventilation, and framed views of the Seto Inland Sea, the bay, and the seasonally changing foliage. The layout preserves the site’s existing trees, with the building’s form intertwining with the landscape. The main structure, shaped like an enoki mushroom with sprawling 10-meter “branches,” coexists with cherry and camphor trees from the neighboring shrine. By maintaining a low profile, the house blends into its surroundings, standing quietly among the trees, the shrine, and the hillside.

Aging Gracefully into the Landscape
Over time, the architects envision this building weathering naturally, its materials patinaing to further merge with the environment. The hope is that, like the historic salt fields and merchant houses of Matogata, this home will become an organic part of the region’s evolving story a testament to thoughtful design that respects both past and place.

✦ ArchUp Editorial Insight
This project exemplifies architecture as a mediator between nature and human habitation, thoughtfully adapting materials and form to its coastal context. The use of charred cedar and RC demonstrates a clever balance of tradition and modernity, though some may argue the cantilevered terrace’s structural boldness slightly contradicts the goal of visual subtlety. That said, the decision to preserve existing trees and frame key views reflects a deep respect for the site’s ecology. Ultimately, the home’s greatest success lies in its aspiration to age into the landscape, suggesting a humility rare in contemporary design a quiet celebration of time and place.
Explore More with ArchUp
ArchUp documents the evolving profession of architects worldwide, from career insights and research to project profilesand industry news. Our editorial team publishes global salary trends, career advice, and opportunities for emerging talents. Learn more on our About page or Contact us to collaborate.

