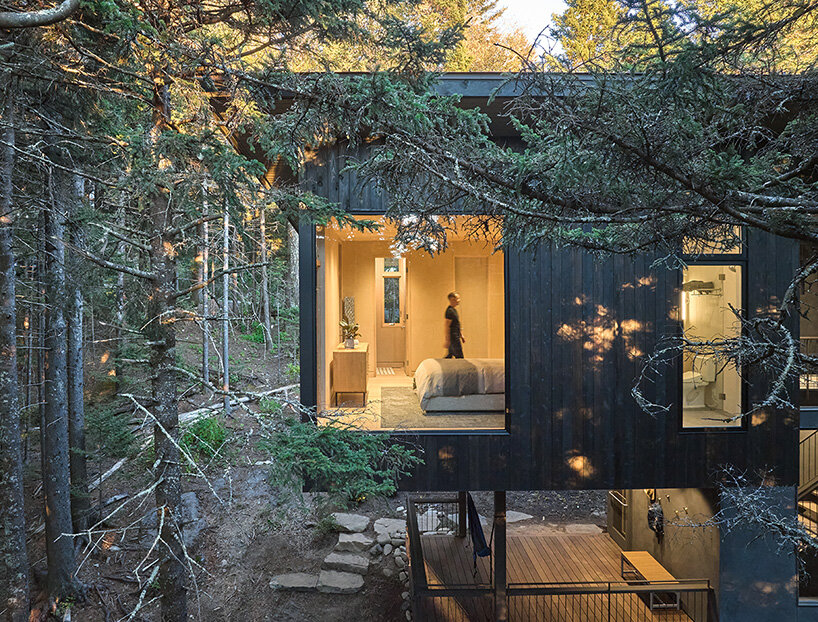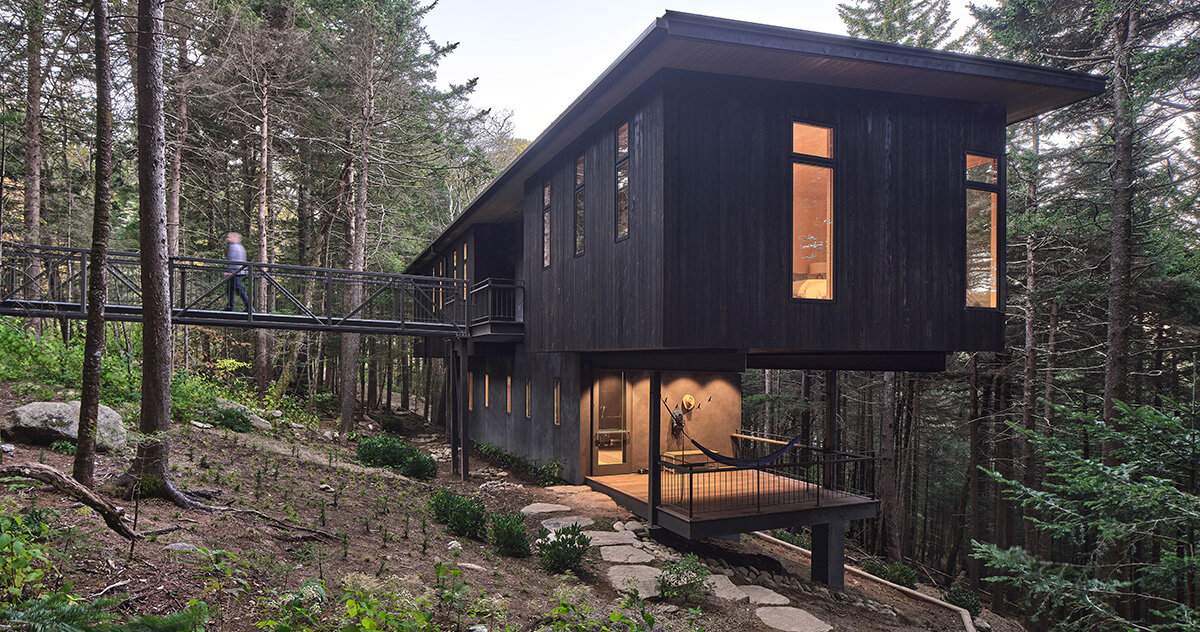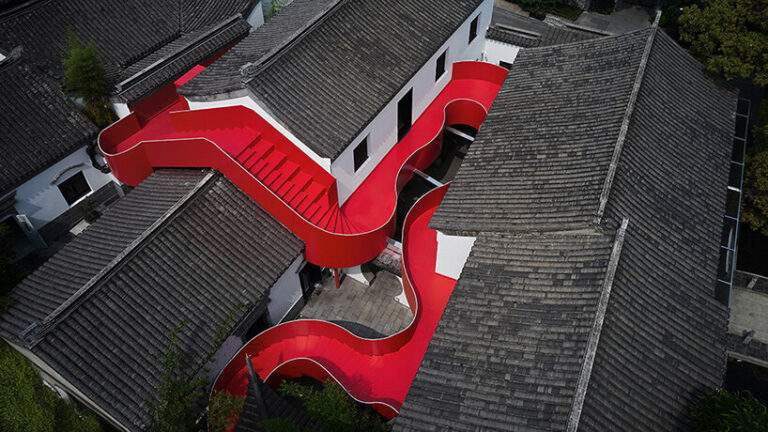A jungle-themed design: Spruce Ridge Cabins by Altura Architects
A High-Elevation Sanctuary:-
Perched at 5,700 feet in the red spruce forests of Sylva, North Carolina, *Spruce Ridge Cabin* by Altura Architects is a testament to minimalist design and environmental stewardship. The cabin’s two cantilevered volumes, clad in dark cedar, appear to float above the forest floor—a deliberate gesture to reduce its footprint in this fragile ecosystem. Commissioned by a client deeply committed to conservation, the project navigates the challenges of a rare high-altitude microclimate, home to endangered flora and fauna, while offering a serene escape into the wilderness.

Designing with the Forest:-
To minimize visual and ecological disruption, the architects nestled the structure downhill from the access road, preserving a 40-foot buffer of untouched forest. A slender footbridge spans this protected zone, serving as a symbolic threshold between civilization and the untamed landscape. The exterior materials were carefully chosen to blend seamlessly with the surroundings:
– Dark cedar siding, treated with pine tar for durability, mirrors the hues of the red spruce bark.
– Tinted cement plaster on the base mimics the region’s granite outcrops, anchoring the cabin to its rocky terrain.
This meticulous attention to detail ensures the building doesn’t just occupy the site—it *belongs* to it.

Interiors Framed by Nature:-
Inside, the layout prioritizes efficiency and connection to the environment. The two cantilevered wings—one for communal living, the other for private retreats—are linked by a central stairwell, creating a fluid spatial experience. Expansive glazing and strategic sightlines dissolve boundaries between indoors and out:
– Floor-to-ceiling windows capture dynamic forest vistas, from the mossy understory to the evergreen canopy.
– Birch plywood panels unify the interiors, their warm tones echoing the woodland palette.
– A screened porch with an 18-foot folding door blurs the line between shelter and landscape, inviting the sounds and scents of the forest inside.
Sustainability as a Guiding Principle:-
Beyond aesthetics, the project integrates rigorous ecological safeguards. Collaborating with environmental consultants, Altura Architects implemented:
– A low-impact stormwater system to protect the delicate watershed.
– Soil preservation techniques during construction to prevent erosion.
– A long-term forest management plan, ensuring the site’s health for decades to come.

A Model for Thoughtful Architecture:-
*Spruce Ridge Cabin* demonstrates how design can honor place without compromising it. By treading lightly and looking closely, Altura Architects has created a retreat that feels both of its time and timeless—a quiet dialogue between human habitation and the ancient rhythms of the forest.
For more inspiring articles and insights, explore the archives.
Note: This article has been reviewed and edited by the archup editorial team to ensure accuracy and quality







