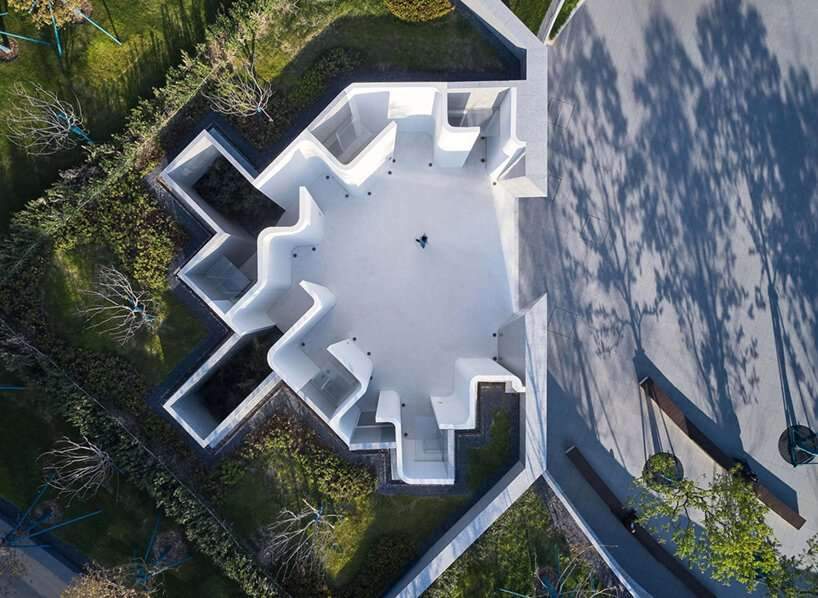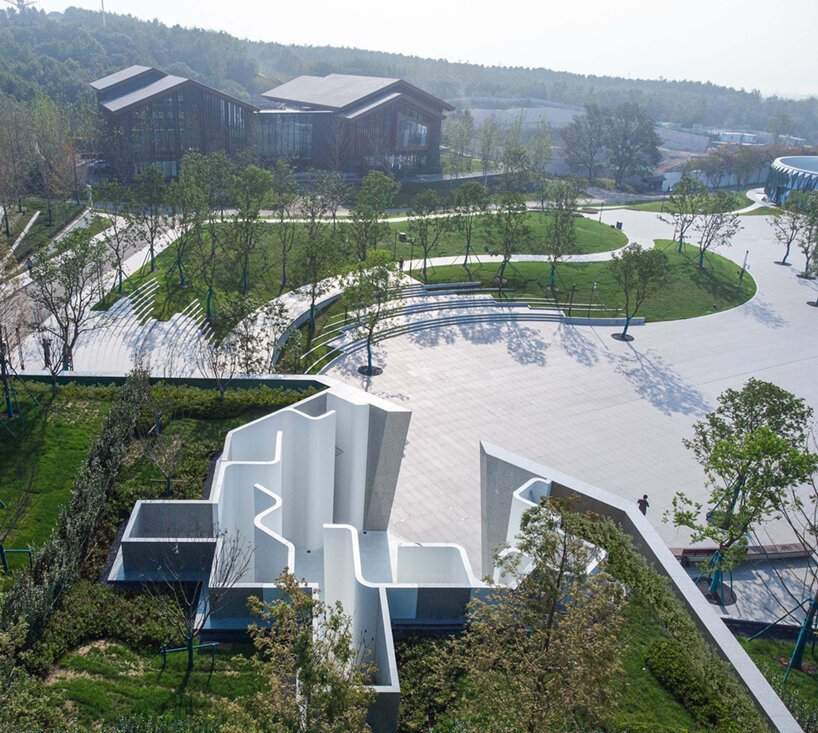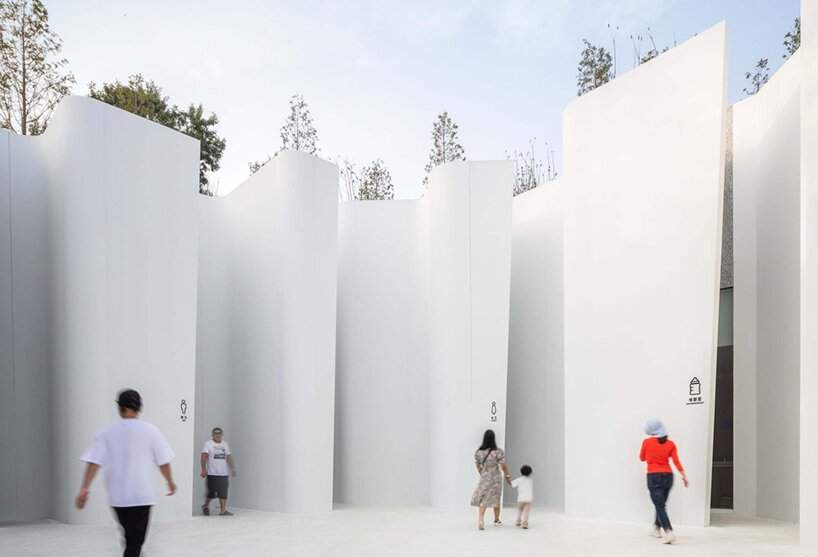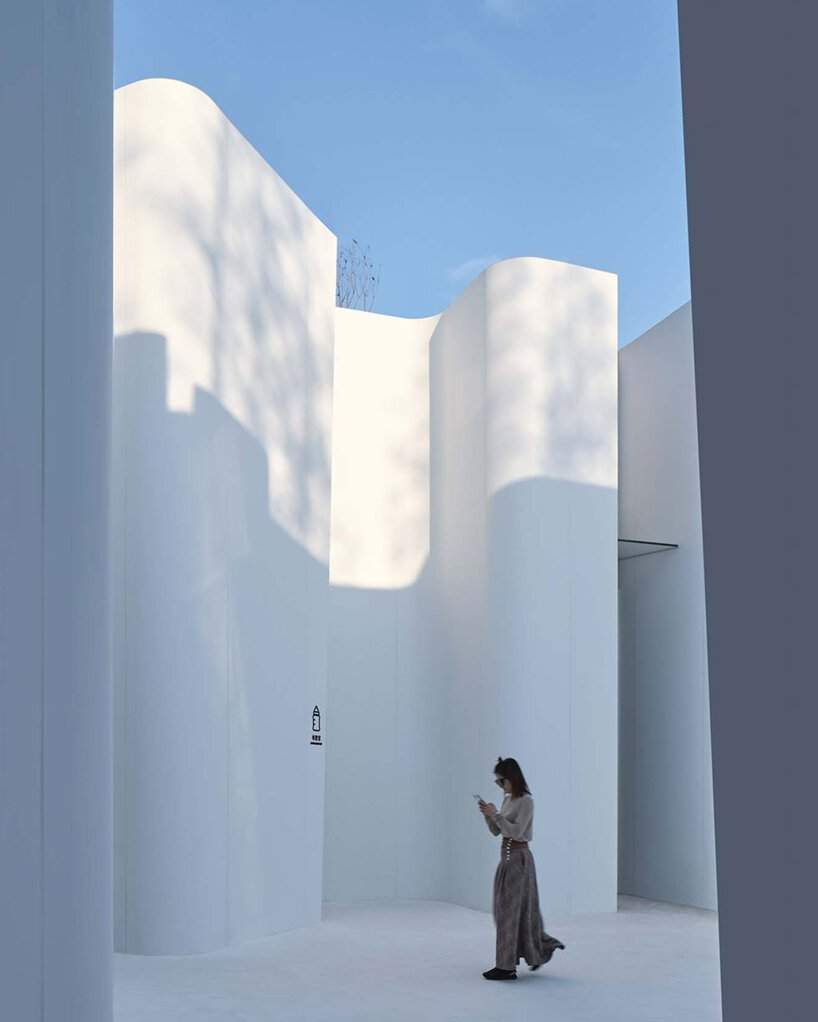GN architects takes to atour village
GN architects presents a playfully-designed public restroom in in Atour Village, a town in Qingdao, China. The architects describe the project: ‘The sight is captured by three themed buildings, leaving no independent space for the public restroom. Initially, the owner just wanted this feature, and it could appear inside any building, or be incorporated with the garage overhead. The starting point of most constructions is efficiency, to distinguish the majority and minority, the protagonist and the background, and then allocate the cost and design workforce, which was also a problem we were worried about.
‘Because of the maintenance cost and site itself, most of the scenic bathrooms lack a bright and clean experience. However, we found in the survey data of some scenic spots that tourists’ complaints about restrooms are second only to the cost-effectiveness of tickets. The construction and management of public restrooms is a neglected bug in cities and cultural tourism scenic spots. We hope to solve this problem here.’

a public restroom embedded into the earth
Describing its Atour Village intervention, the design team at GN Architects (see more here) continues: ‘There is a 7-meter-high cliff between the pedestrian street and the square. The architect eventually chose the site at the foot of the cliff, so that the opening of the bathroom yard faces the square, which is remarkably recognizable.
‘From the upper pedestrian street to see, there is a white deep pit in the woods, which is the top of the building. The earth-covered top and plants together play a good transition, and at the same time avoid the direct landing of large steps between the street and the square.’

image © Wenjun Liang
The architects made use of a courtyard to complete the connection with the main square so that the privacy and identification of the bathroom can be balanced. This enclosed yard is like a deep pit on the hillside, and visitors can only see the building after entering here. There are also two square courtyards embedded between the buildings to keep users’ vision and space well-lighted and ventilated.

image © Wenjun Liang
All doors and windows of the Atour Village public bathroom are behind the arc wall, while the four functional entrances are navigated with signs. The façade uses arc-shaped white composite aluminum panels, which are vertically stitched together, and the 7-meter-high integral panel is very suitable for this single surface.
The team notes: ‘In fact, this is our most important starting point. Under the rough outer walls and jungle cover, visitors enter a quarry pit that is being cut and polished. The sunshine pours down, which is bright and clean, and the seamless texture of the surface enlarges this experience.’

image © Wenjun Liang

image © yong zhang

