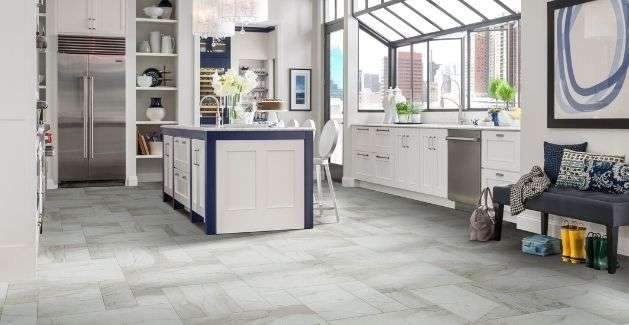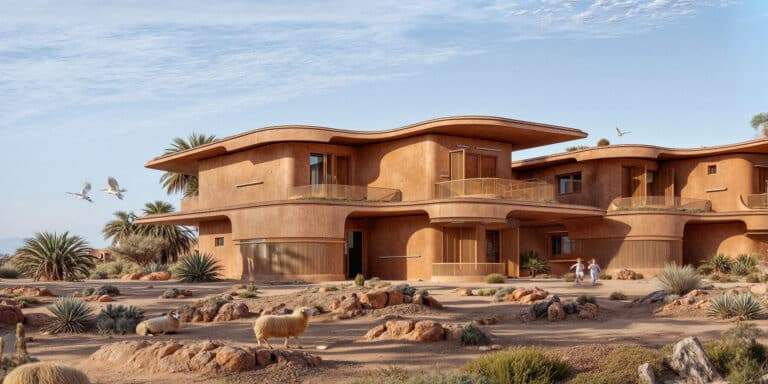A Sensory Living Experience on the Oceanfront in Kahala
In the heart of Honolulu’s prestigious Kahala neighborhood, nestled on a 1.3-acre parcel stretching from street to shoreline, stands this detached architectural estate—an organic extension of the tropical landscape. With 171 feet of ocean froIn the Heart of Honolulu’s Prestigious Kahala Neighborhood
Nestled on a 1.3-acre parcel stretching from street to shoreline, this detached architectural estate is an organic extension of the tropical landscape. With 171 feet of ocean frontage and a reimagined design completed in 2025, this residence offers a lifestyle that merges thoughtful luxury with environmentally responsive architecture.
Photo by Eric Mansperger – Reimagined design of the 2025 Kahala residence.
Floor-to-ceiling glass—especially retractable walls—dissolves the boundaries between indoors and out, allowing the ocean to become an integral part of daily life. The design philosophy here is not to frame nature, but to integrate it.
Overall Composition: Horizontal Elegance and Ocean Connection
This single-level home—a rarity for properties of this size—delivers a seamless spatial experience, embodying architectural humility and grounded elegance. A gated private drive leads to a spacious motor court, offering a sense of serene seclusion and understated grandeur.
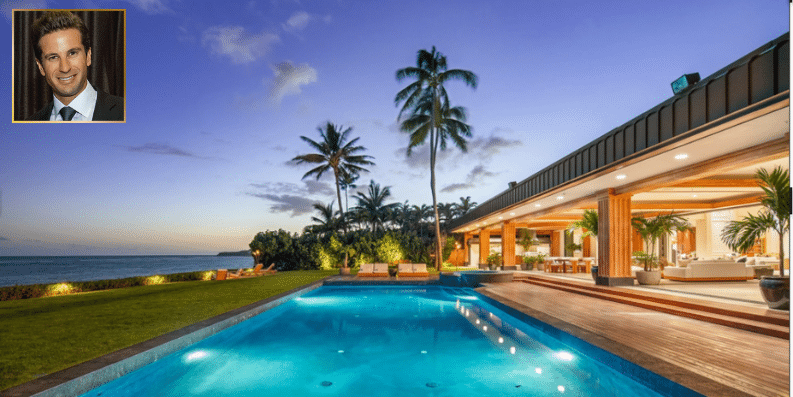
Photo by Eric Mansperger – Reimagined design of the 2025 Kahala residence.
Overall Composition: Horizontal Elegance and Ocean Connection
This single-level home—a rarity for properties of this size—delivers a seamless spatial experience, embodying architectural humility and grounded elegance. A gated private drive leads to a spacious motor court, offering a sense of serene seclusion and understated grandeur.
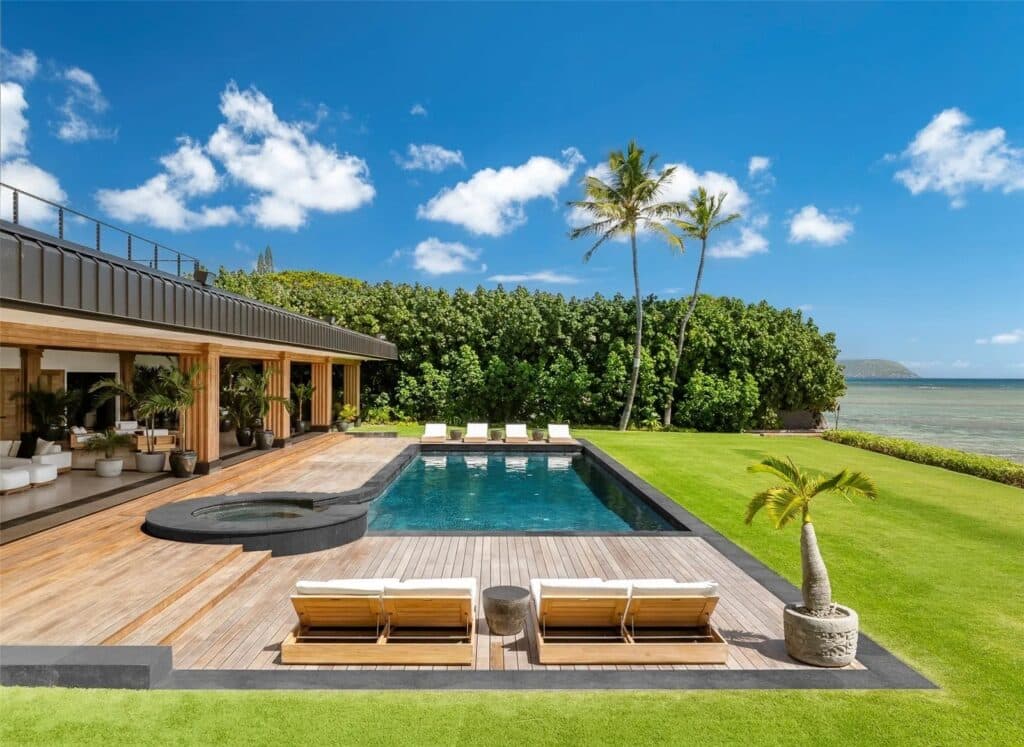
Floor-to-ceiling glass, especially retractable walls, dissolves the boundaries between indoors and out, allowing the ocean to become part of daily life. The design philosophy here is not to frame nature, but to integrate it
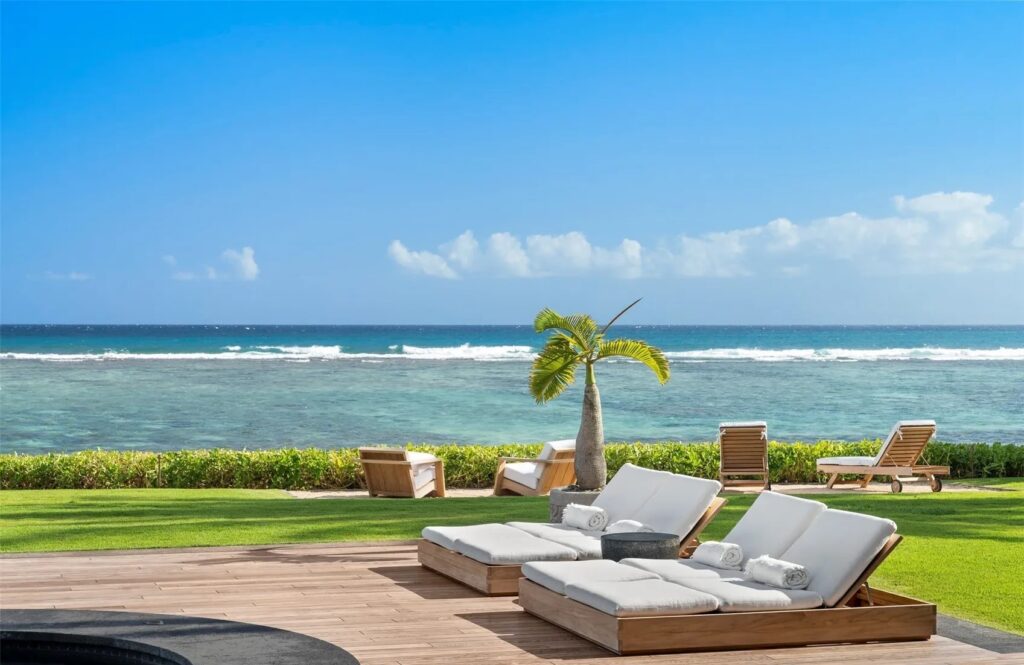
Materiality: Tangible Beauty and Organic Depth
Burmese teak floors and finishes bring warmth and natural durability. Concrete walls and a steel frame offer a deliberate balance of strength and openness. The material palette flows from vaulted wood-clad ceilings to smooth plaster walls, creating visual richness without excess
Exterior surfaces and poolside tiles are crafted for resilience in tropical conditions while maintaining harmony with the surrounding landscape.
Visual and Sensory Composition
Interior and exterior color schemes are grounded in sandy beige, light woods, and creamy whites—subtly accented with gray and gold. These tones mirror the nearby sand, palm trees, and natural island light.
This sensory cohesion continues outdoors. The spa-style pool flows naturally from the lanai, with a built-in spa, sunken wet bar, and jacuzzi forming a wellness retreat that blends luxury with calm.
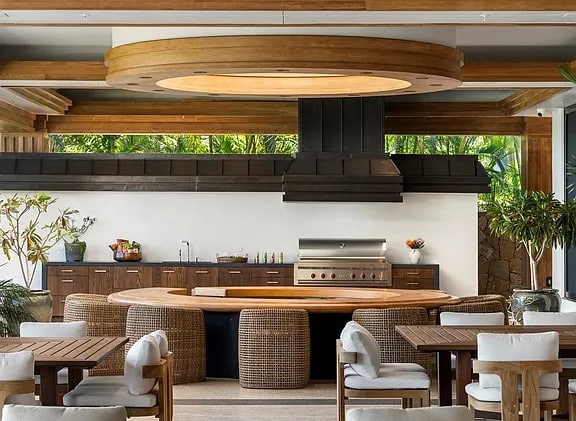
Architectural Function: Purpose in Every Space
- Bedrooms: 6
- Bathrooms: 8 (6 full + 2 half)
The primary suite includes a private lanai and a spa-style bathroom wrapped in natural stone. Detached guest suites overlook either the garden or ocean, offering complete privacy.
The chef’s kitchen, hotel-grade in function, serves as the social core—open to both the living and dining areas. A 5,000-square-foot outdoor lanai features a sunken bar, grilling stations, and multiple lounge areas.
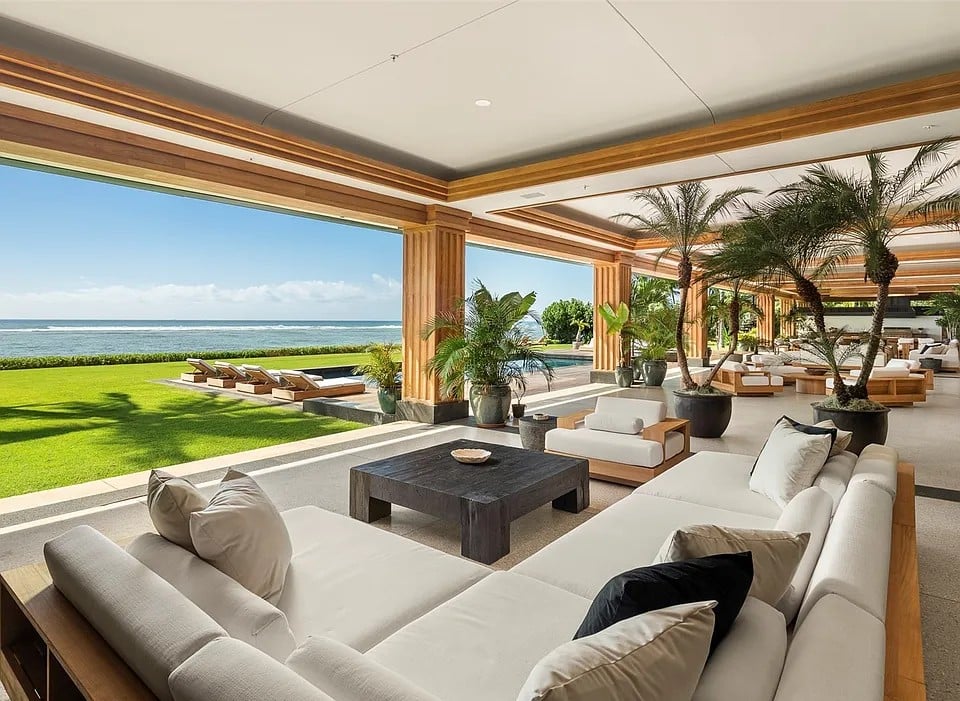
Relationship with Nature: Biophilic Architecture
This residence exemplifies biophilic design—where natural elements are essential, not ornamental. Retractable walls, operable windows, and thoughtful daylighting cultivate a sense of living outdoors while remaining comfortably inside.
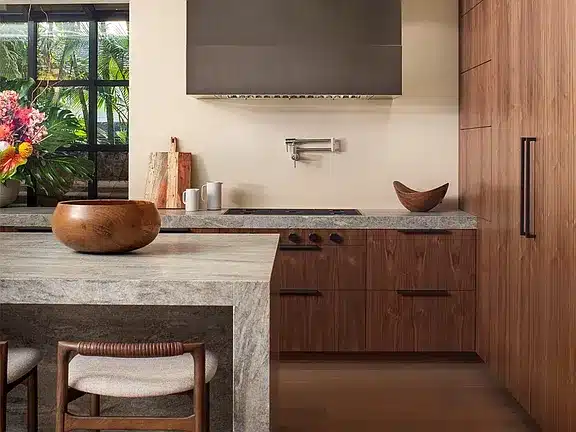
Privacy and Infrastructure
- Fully gated entry with private drive
- Parking for 6 vehicles (enclosed garage + 3 outdoor spaces)
- Home systems: central air conditioning, security system, automatic garage doors, full kitchen appliances, high-speed internet, and cable-ready wiring.
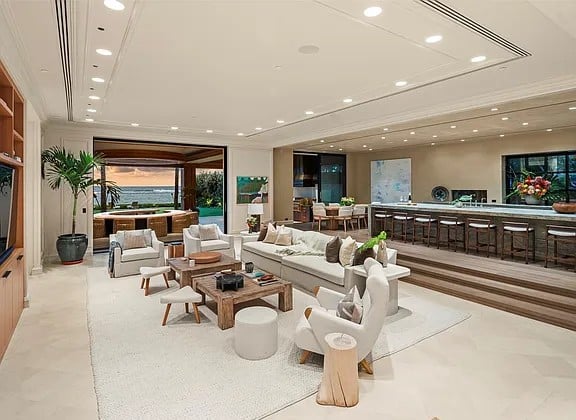
Technical Property Details
- Interior area: 9,896 ft²
- Total area: 15,830 ft²
- Year built: 1988
- Renovation year: 2025
- Stories: 1
- Lot number: 1-3-5-004-011-0000
- Zoning: Single-family residential – Premier class
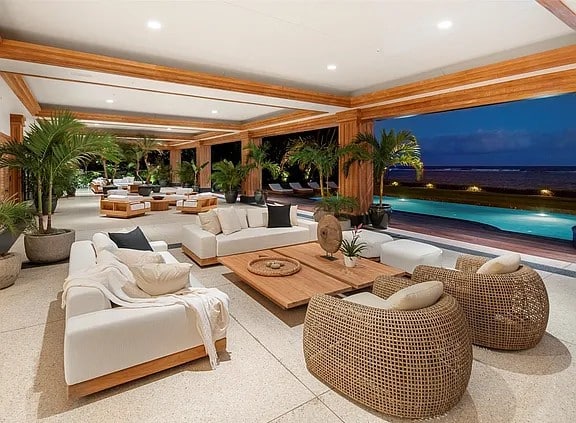
Surrounding Schools
- Elementary: Kahala
- Middle: Kaimuki
- High School: Kalani
Final Architectural Reflection
This is more than a luxury home. It is a complete architectural experience that places nature at the center of daily life. Every detail is designed to balance elegance with calm, function with beauty, and privacy with openness.
It represents a mature architectural vision—one where true luxury lies in harmony and a profound connection with place.
Photography: Eric Mansperger
This review is part of ArchUp is ongoing documentation of iconic homes around the world—where architecture is presented not merely as shelter, but as a cultural and sensory expression of humanity’s relationship with design and place.



