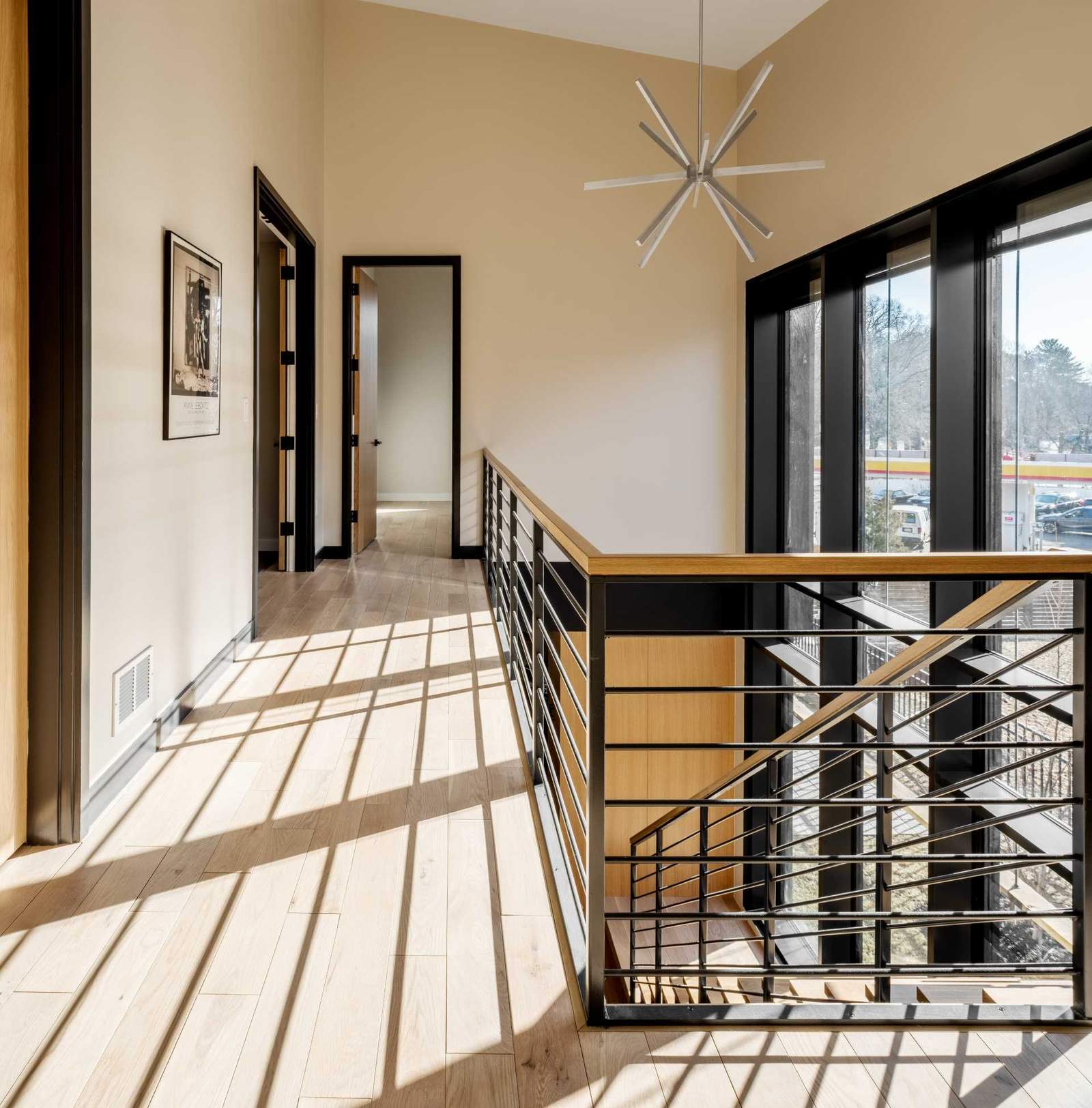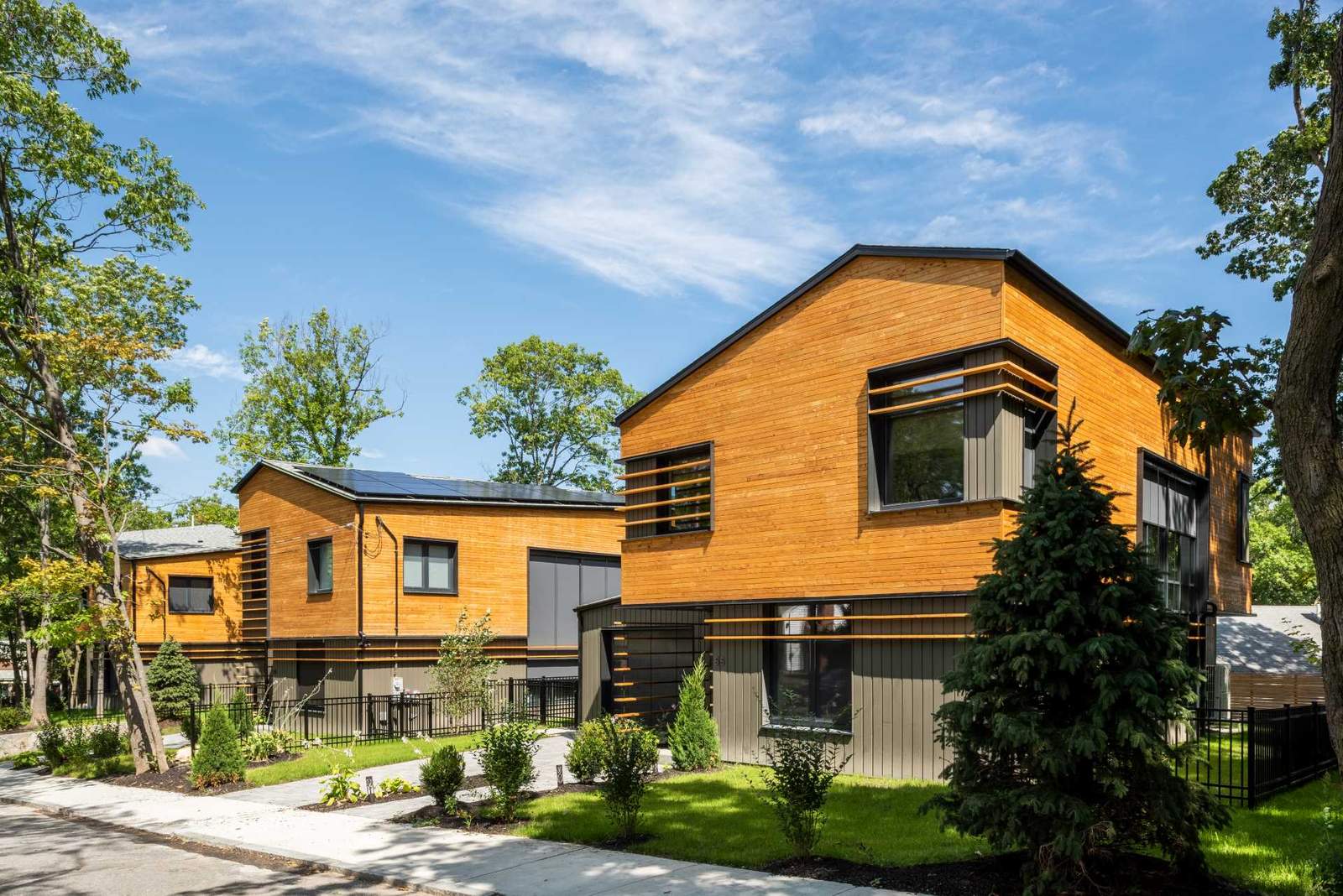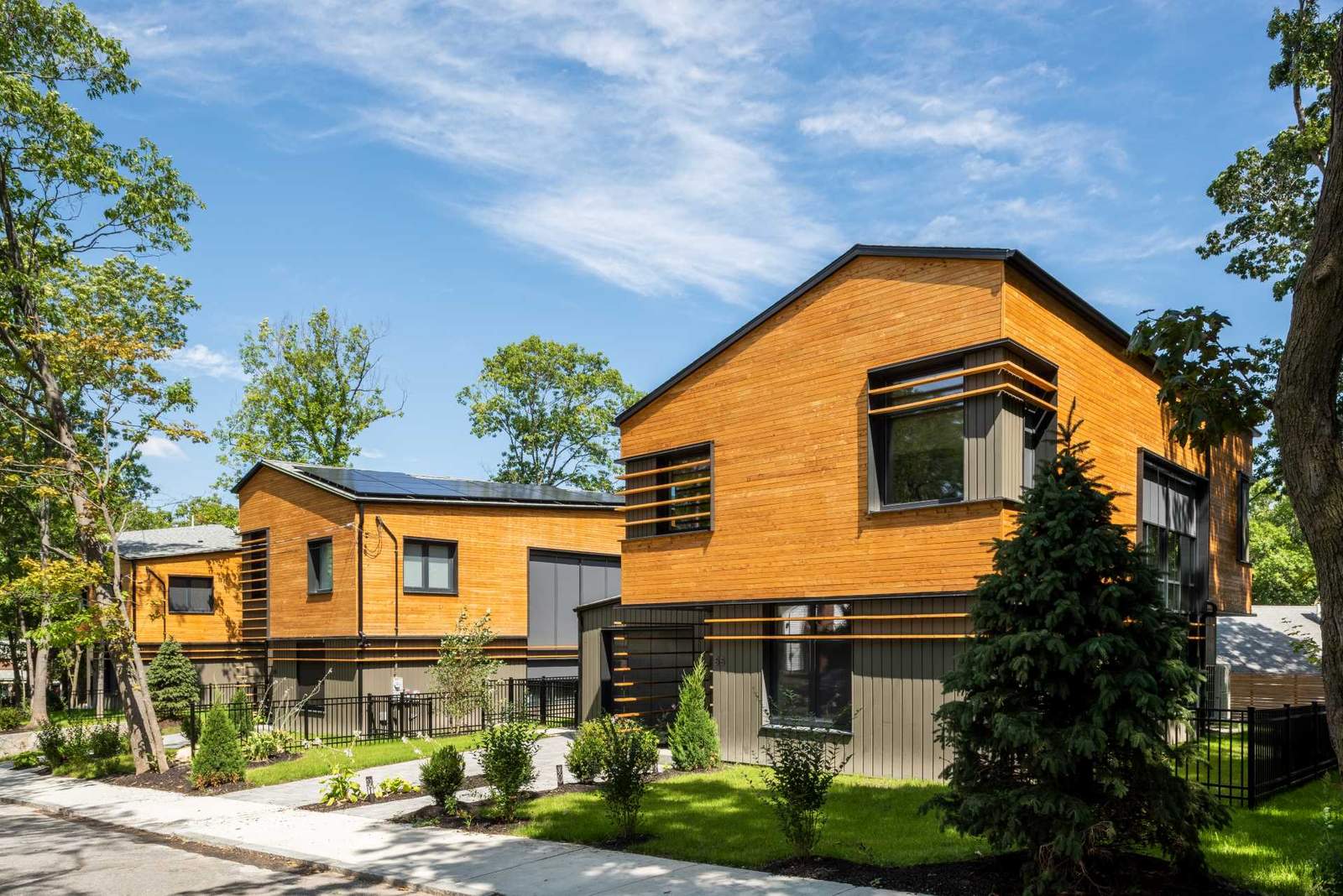
RODE, a Boston-based team of architects, designers, and urban planners, together with Passive House Construction LLC, has shared photos of Brucewood Homes, a collection of internationally certified Passive House single-family homes.
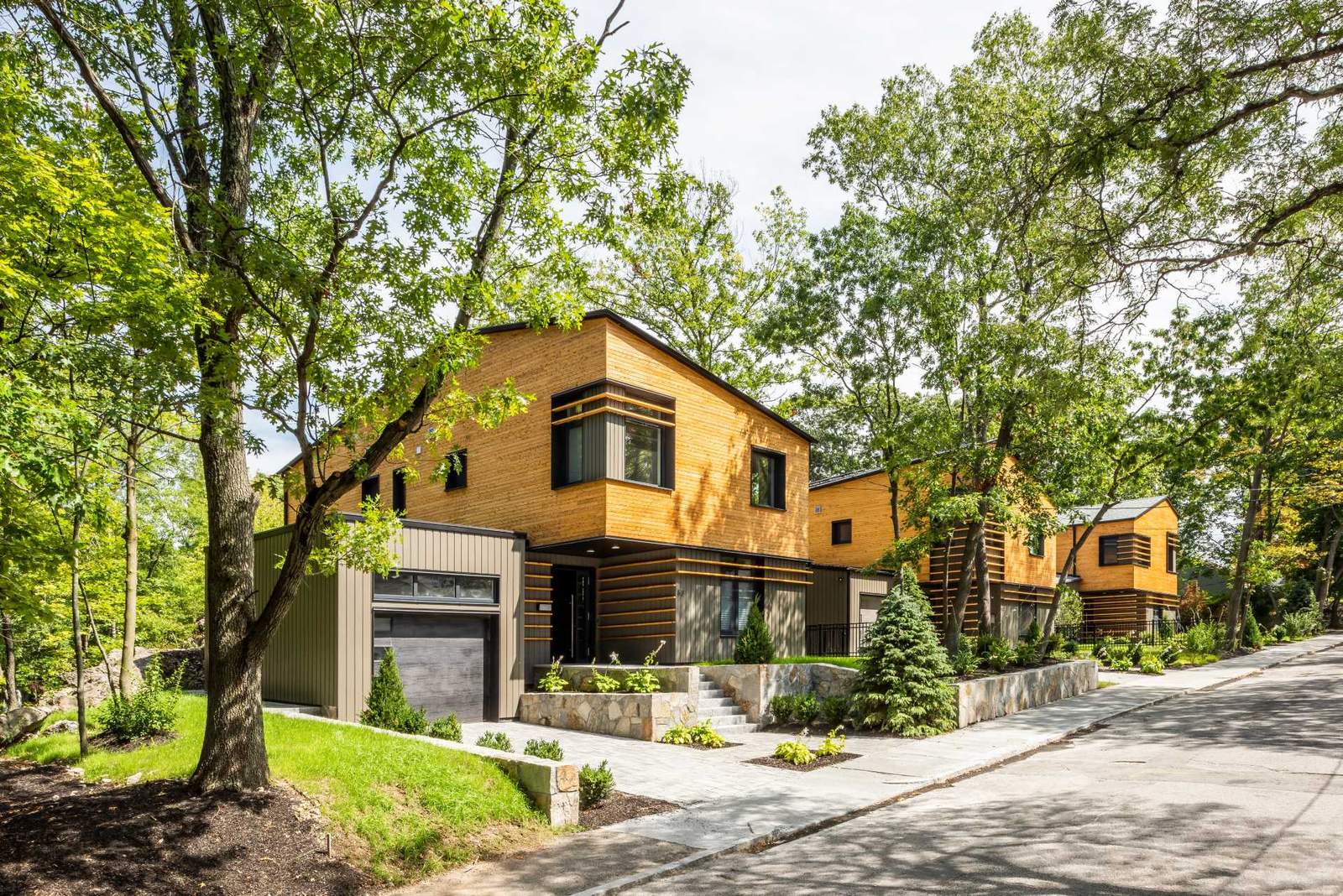
The Brucewood Homes project is a series of three homes, that have a contemporary design that reflects its neighborhood context.
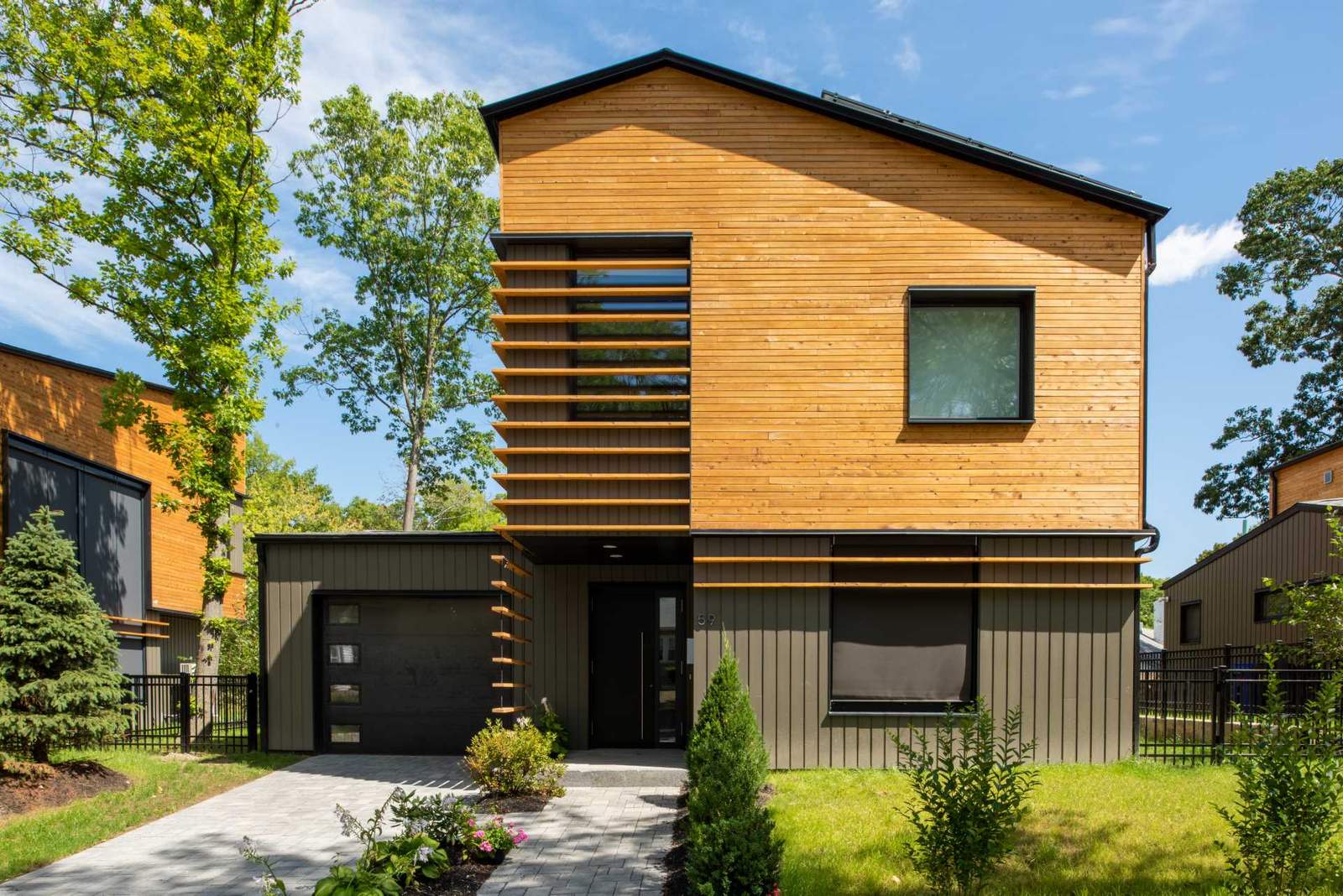
The exterior materials on each of the homes include clear-finished white cedar siding on the upper volume and painted siding made from materials recovered from manufacturing by-products on the lower volume.
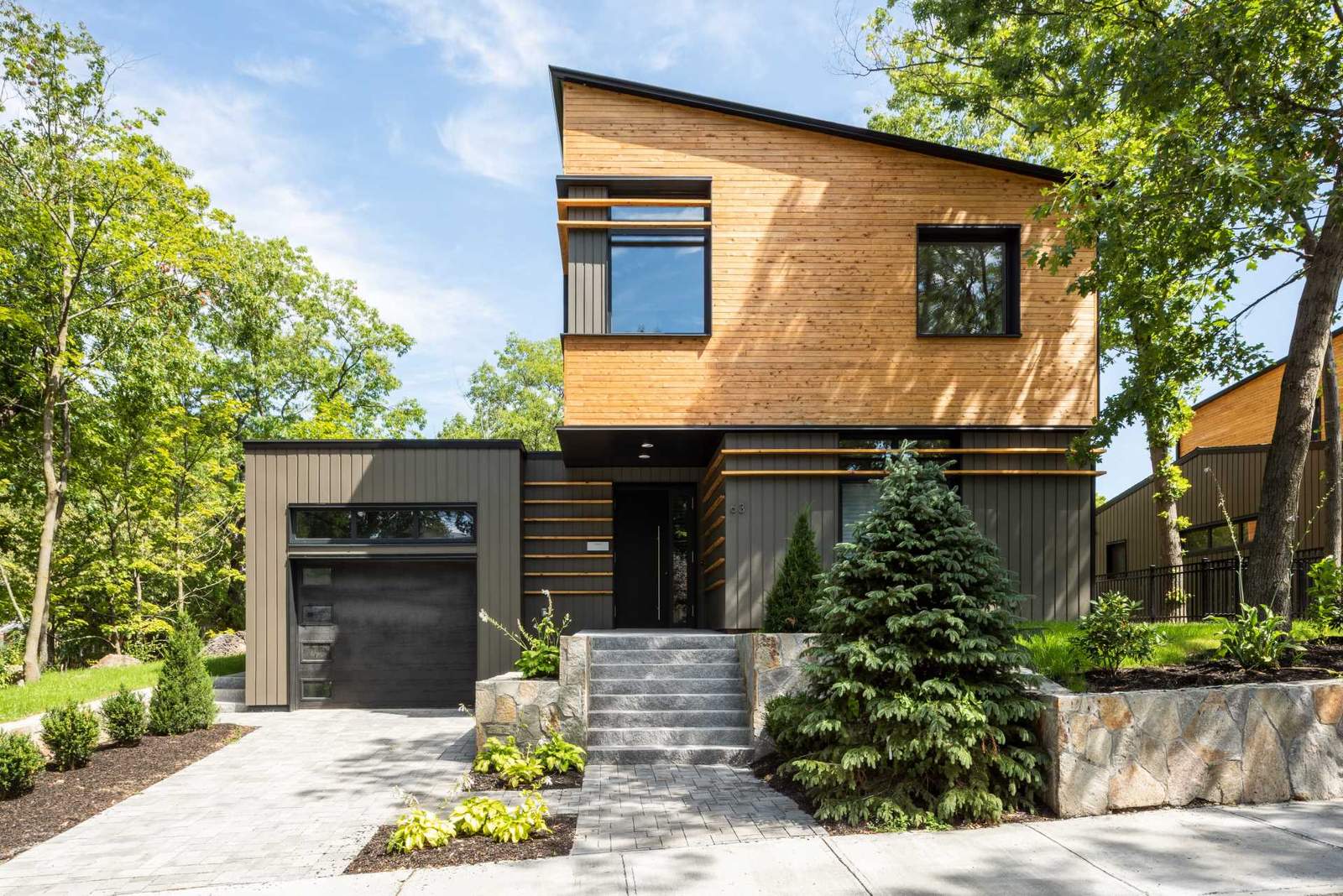
Although each home is almost identical, they are slightly different as they each feature a unique angled ridge line. The homes were sited carefully to minimize the amount of rock ledge and mature trees that needed to be removed and maximize the solar gain through the full-height south-facing windows.
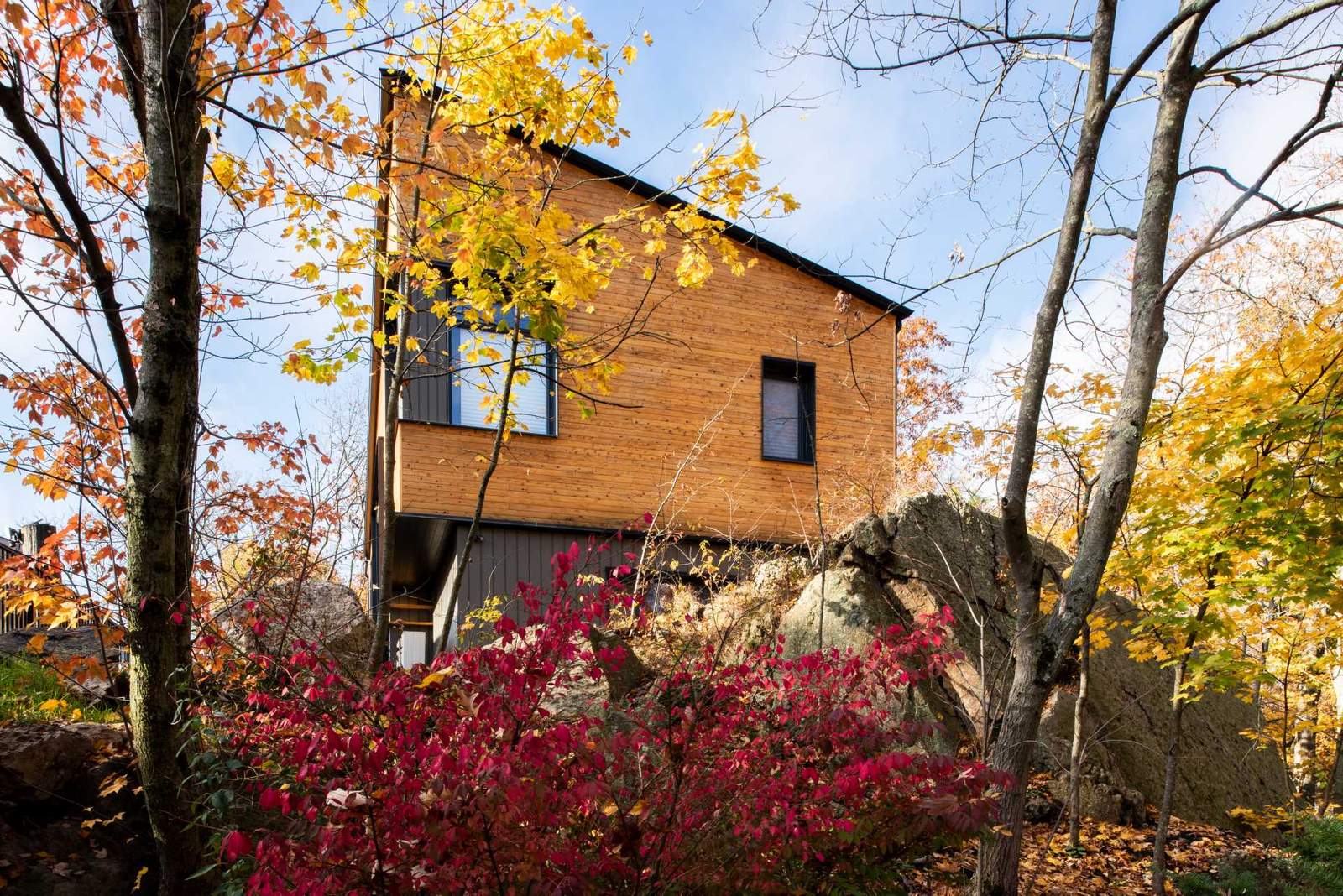
Wood louvers showcased on the wood-plank upper facade and control the light entering the central living/dining space. The louvers also direct solar gain, reflect harsh summer sunlight to keep the interior cool and admit lower winter sun to be held in the thermal mass of the house’s concrete slab.
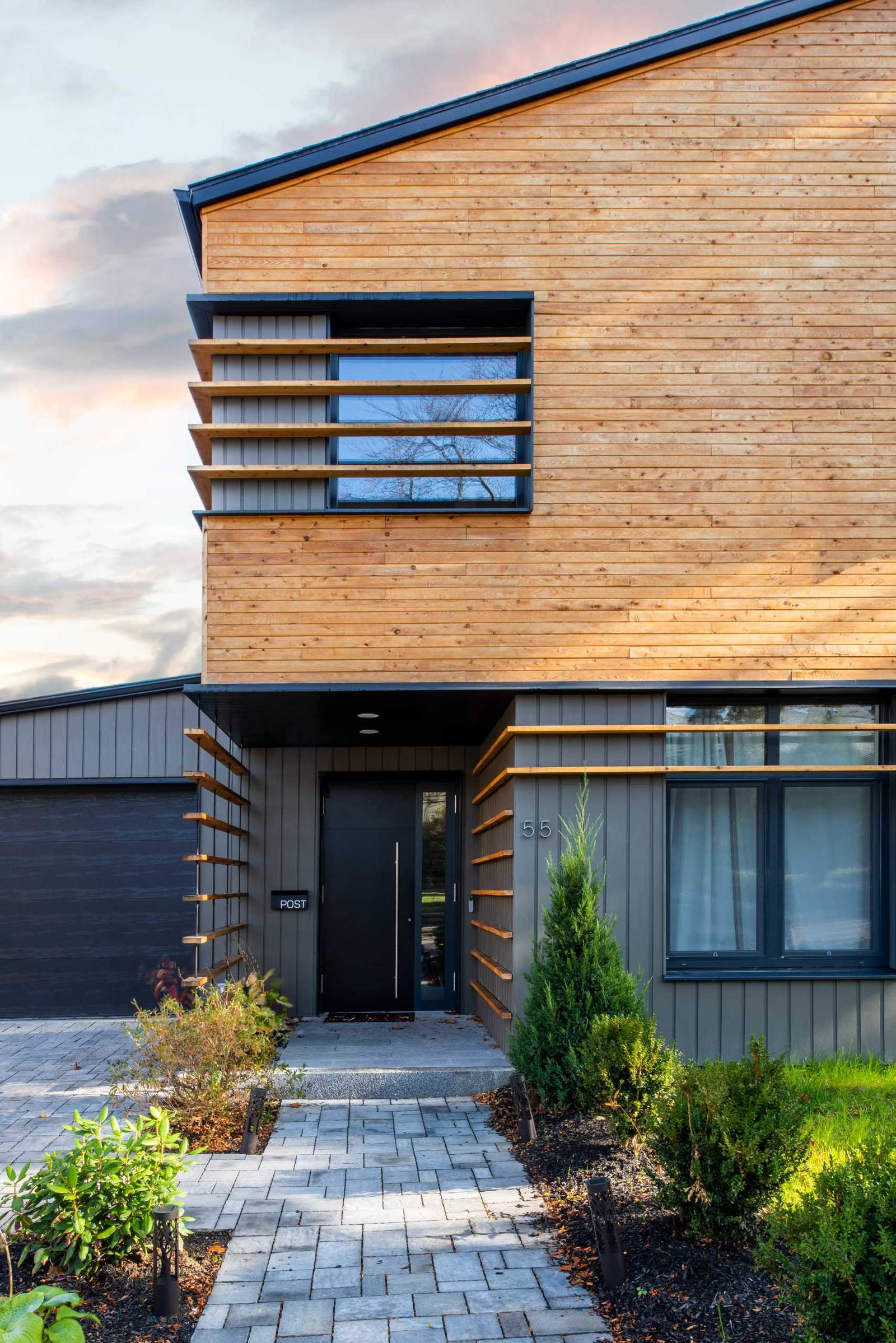
Inside, the main social areas of the home are open plan, with the living room, dining area, and kitchen sharing the space. Large sections of windows allow natural light to filter through to the interior.
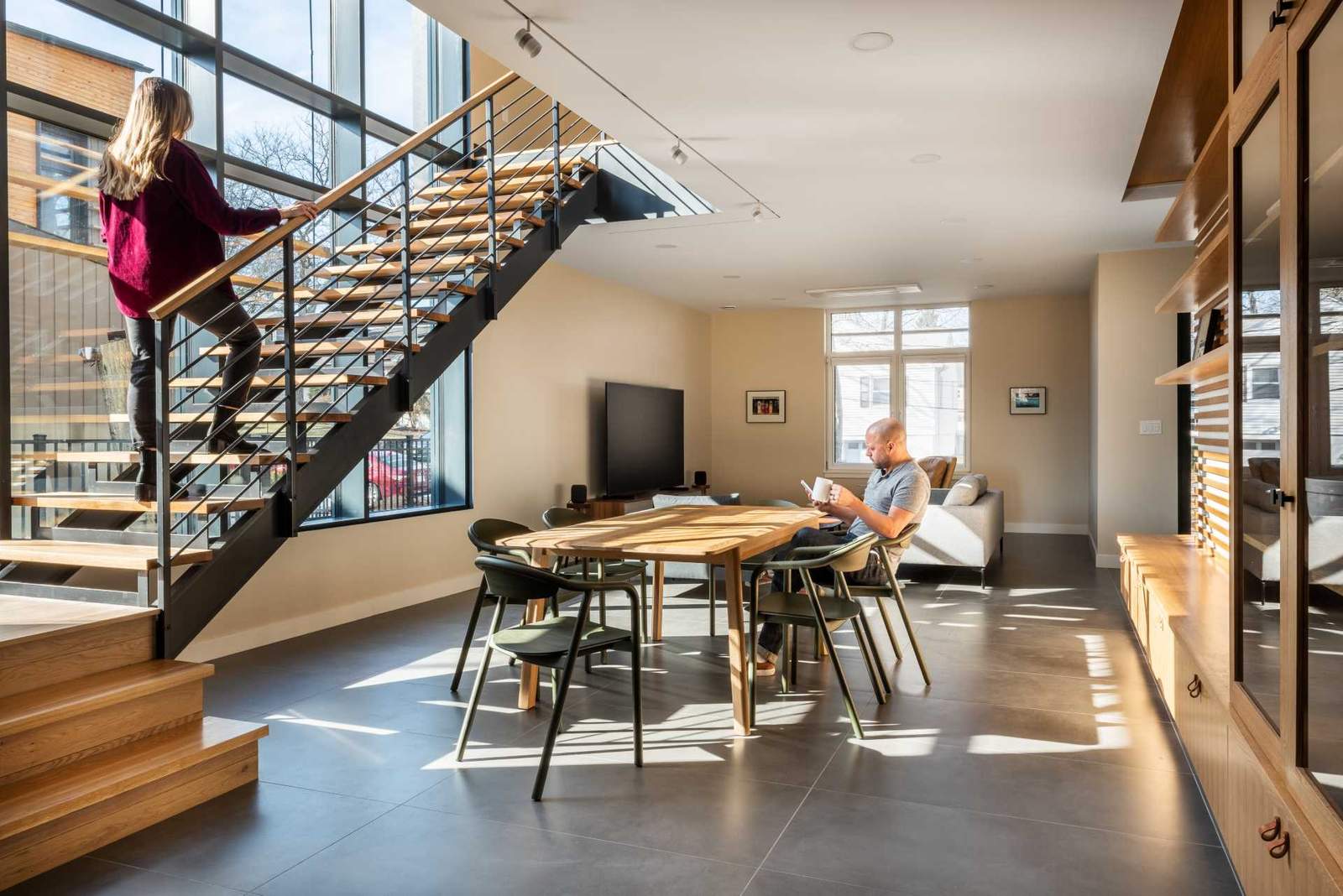
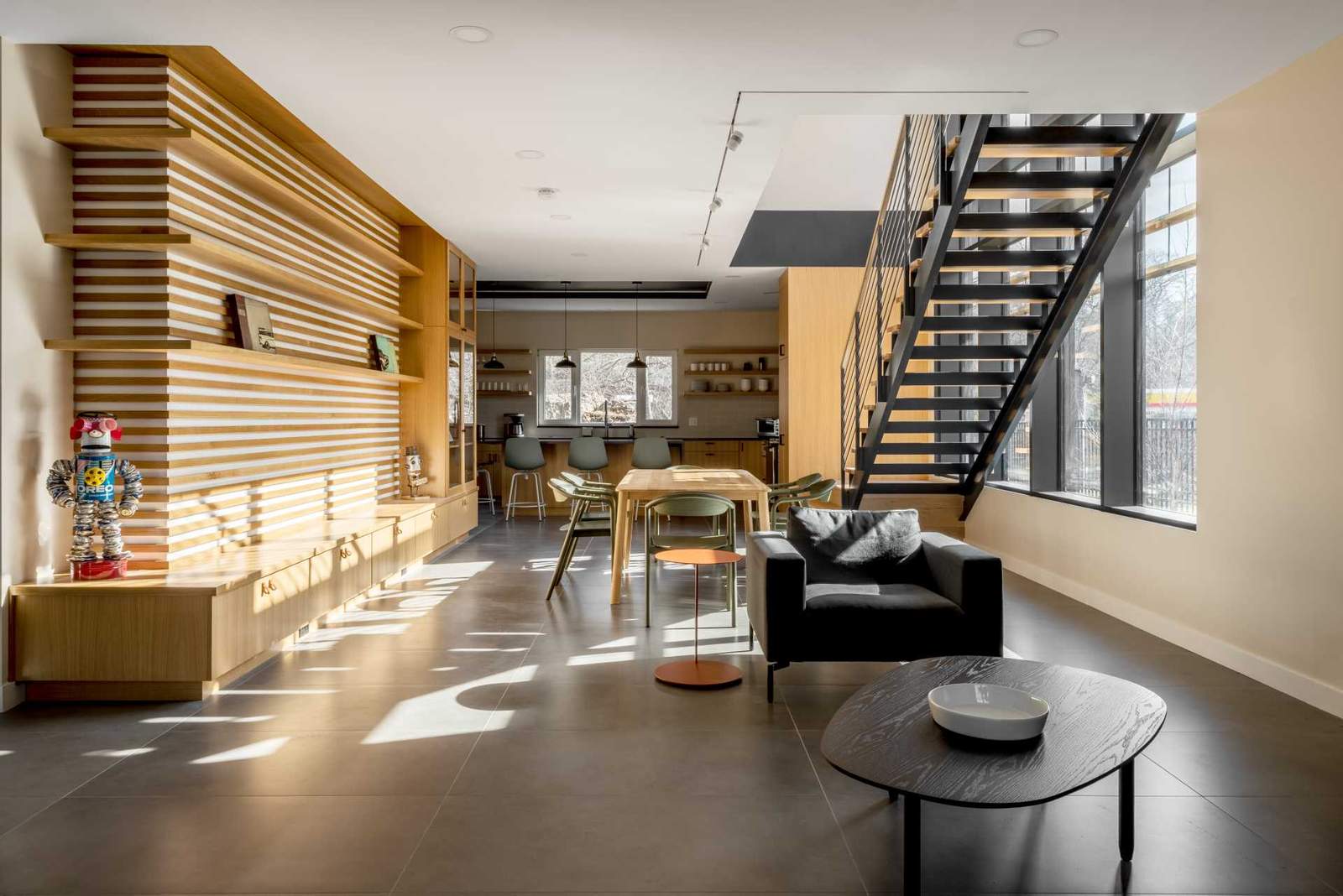
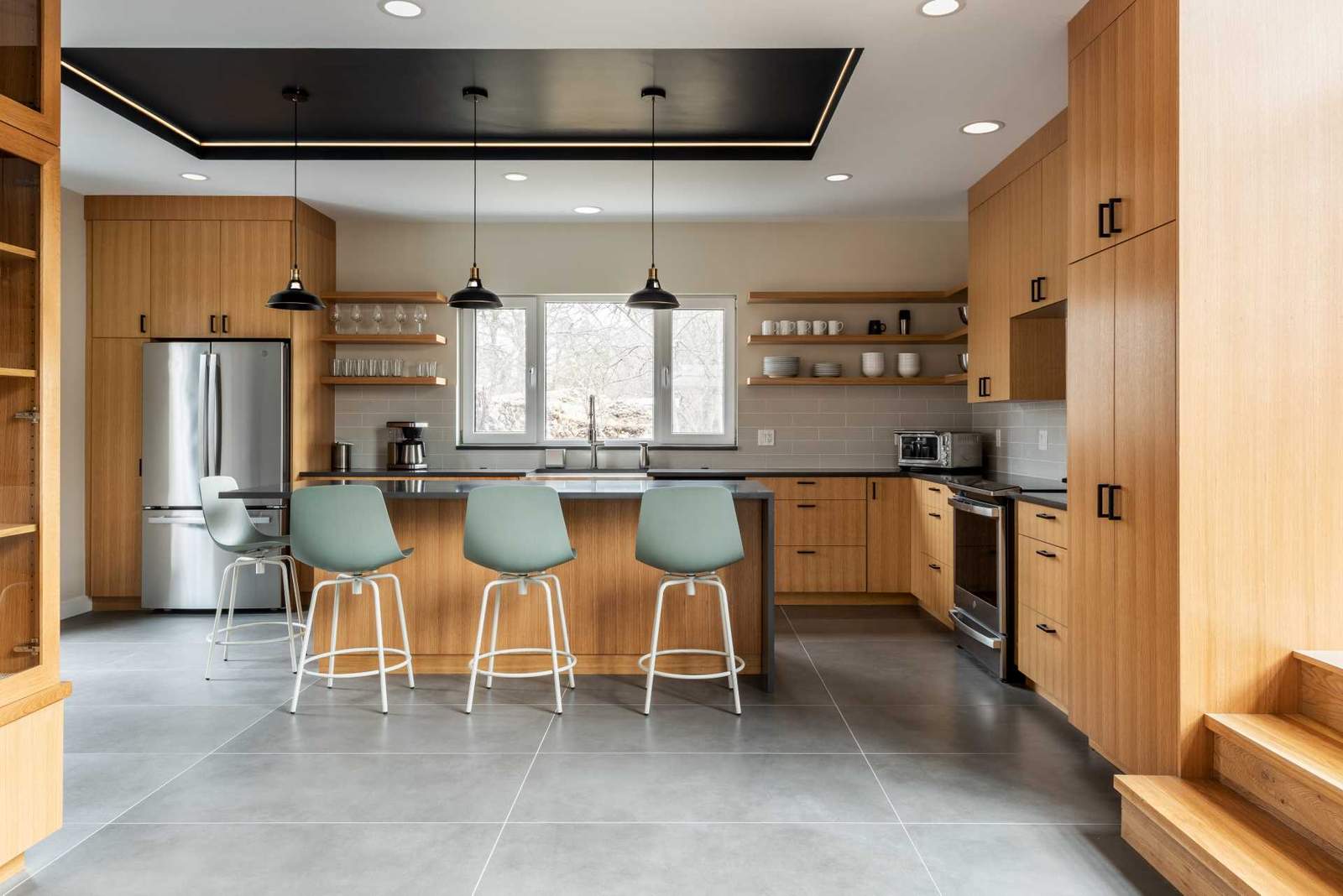
Wood and steel stairs connect the social areas with the private rooms located above.
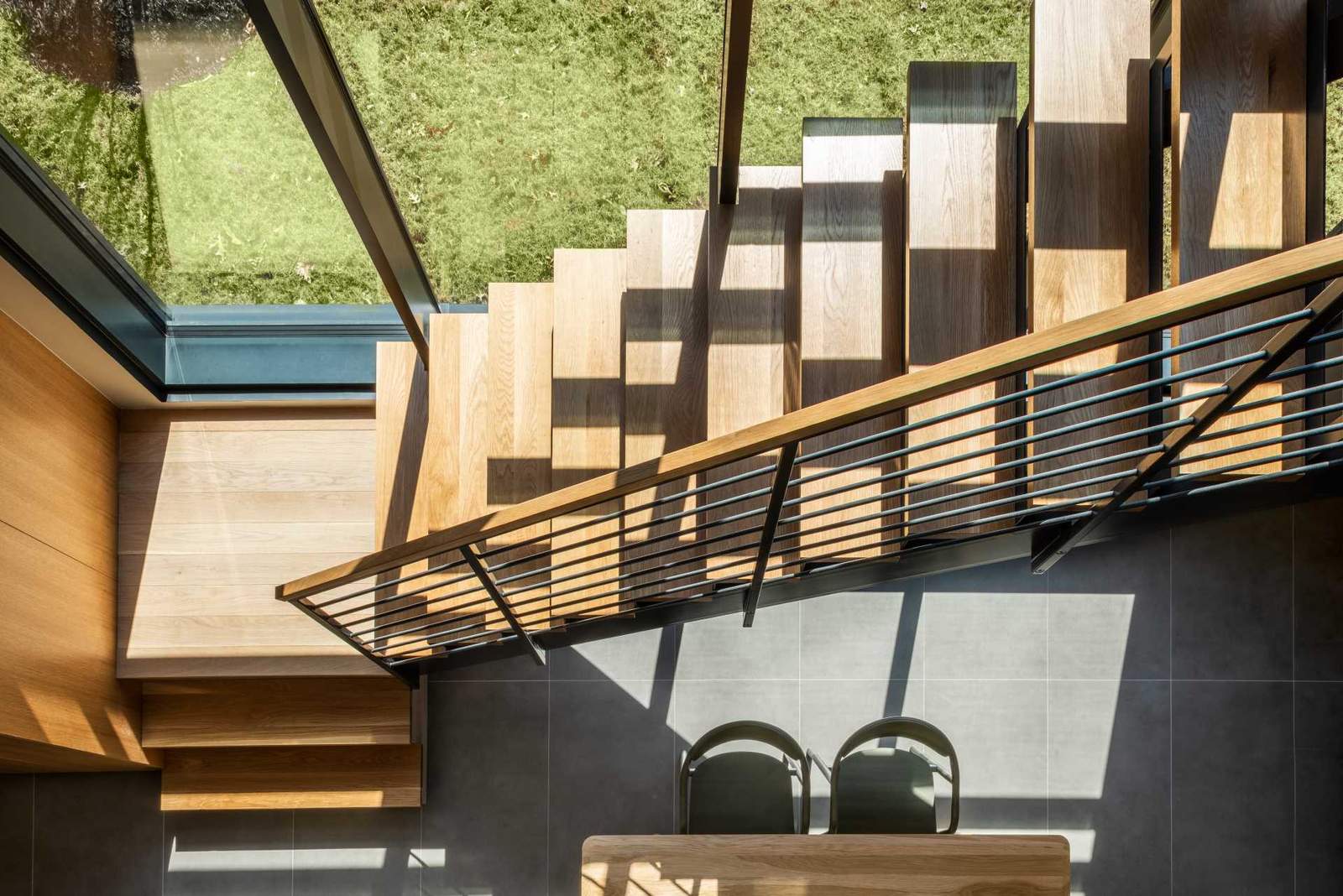
Upstairs, warmth has been added to the space with wood floors, while the black door frames complement the stair railing and the window frames on the opposite wall.
