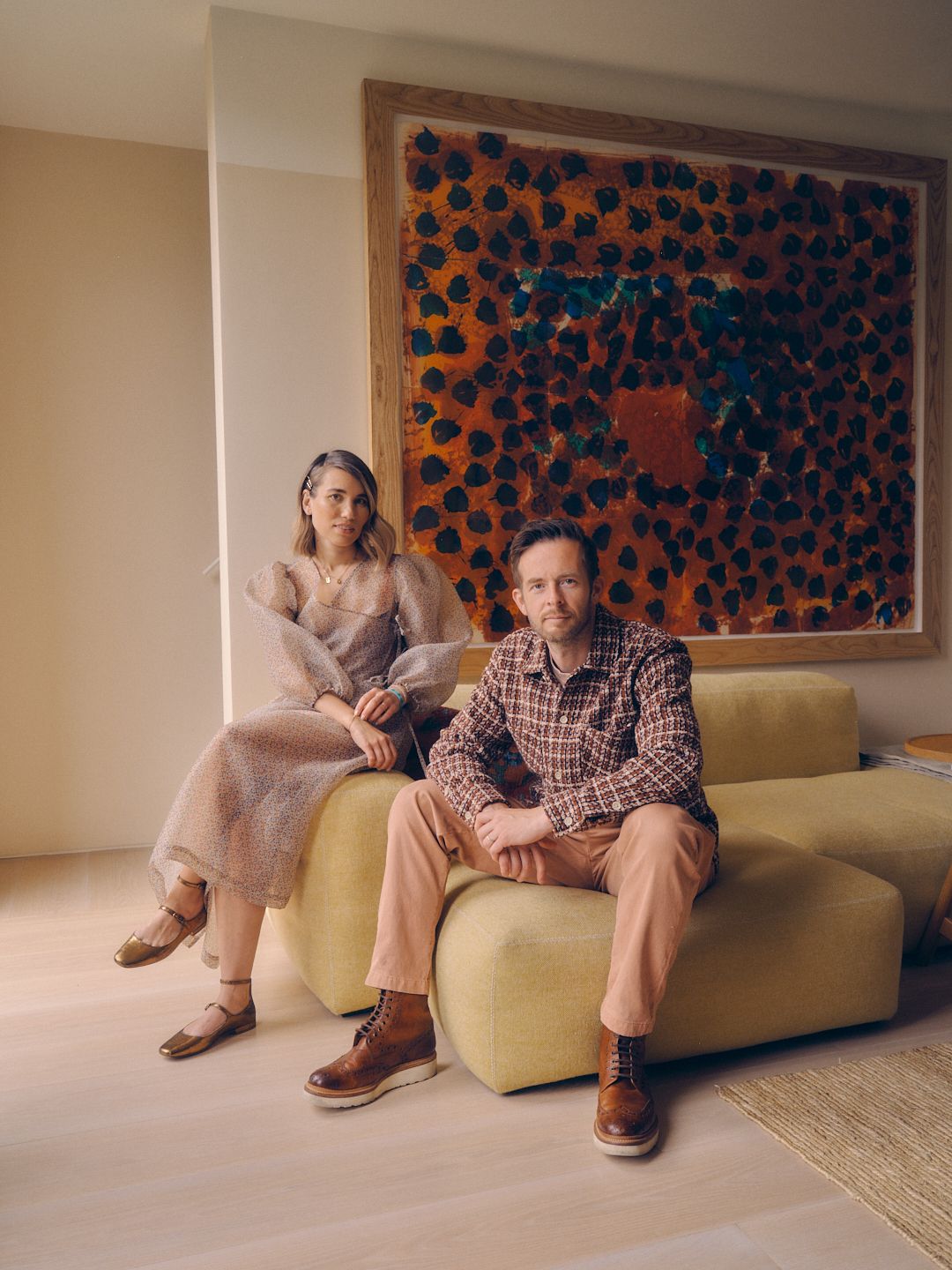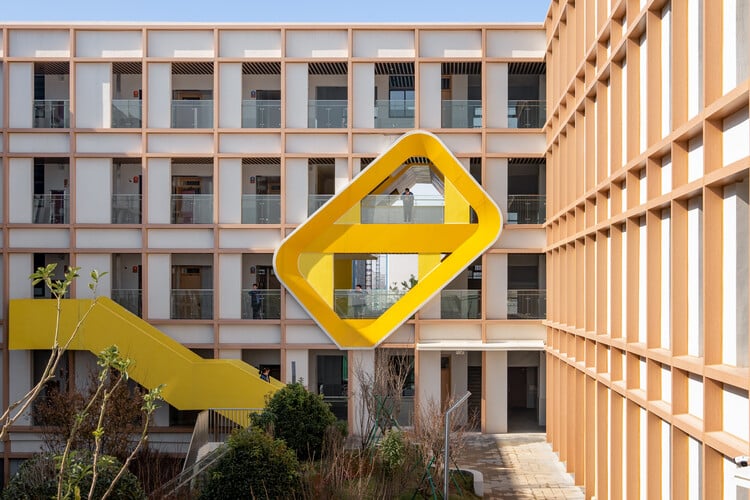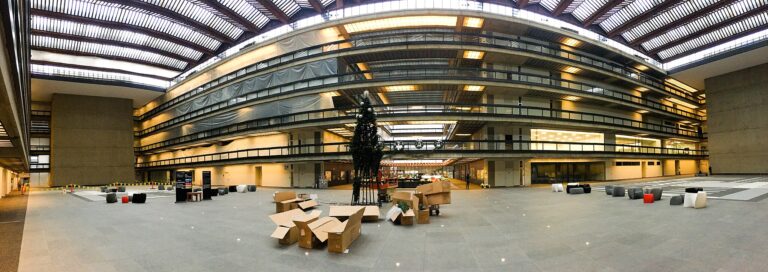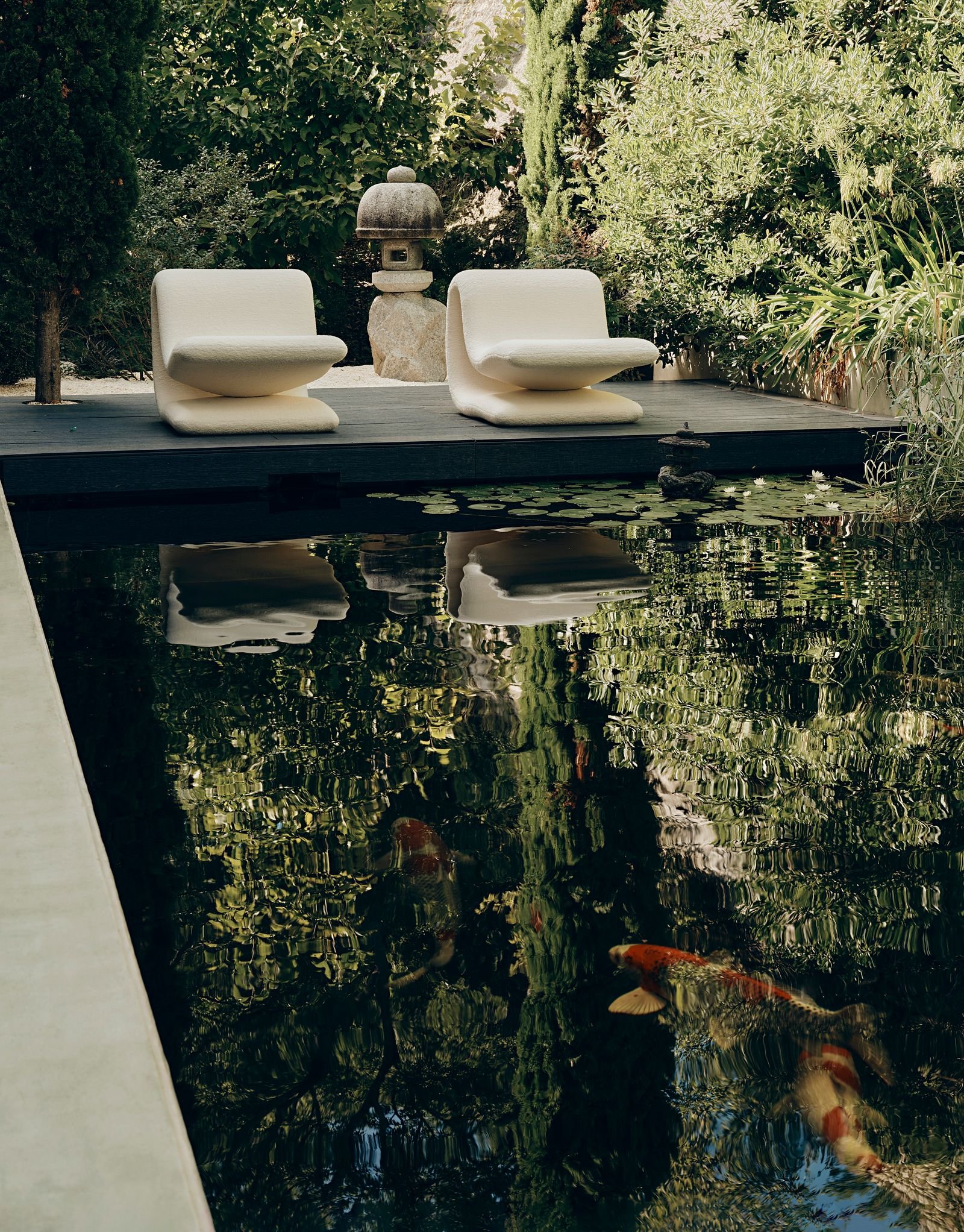A Victorian London Home Transformed into a Multifunctional Space: Blending Art and Family Life
Change is the Only Constant in Life
One thing you can always rely on in life, no matter what happens, is that it keeps changing. Amid this constant evolution, unexpected coincidences and unforgettable discoveries emerge—exactly what happened with Tanya Grigoroglou and Rupert Worrall, the creative directors of Raw London Art Gallery.
In 2019, they moved into a Victorian house in their favorite London neighborhood, Clapham. The home, spanning just over 1,500 square feet, was a classic example of Victorian architecture with a long brick façade. However, it was cold, dark, and had very little natural light.
Rather than seeing this as a limitation, the couple envisioned an opportunity to transform the house into a space that reflected their passion for contemporary art while accommodating their family’s daily life. And so began an incredible architectural journey.
The Challenge: Merging an Art Gallery with Family Living
Grigoroglou and Worrall wanted a home that seamlessly blended living and workspaces. Their goal was to create a place where daily life with children would flow effortlessly while allowing them to showcase postmodern and contemporary raw art.
To achieve this delicate balance, they turned to O’Sullivan Skoufoglou Architects, a design studio known for its innovative, flexible, and multifunctional spaces. Since its founding in 2016, the firm has distinguished itself through its intelligent use of materials, colors, and its ability to convert traditional spaces into modern, functional environments.
The Architectural Solution: Turning Constraints into Possibilities
The biggest challenge was working within the original Victorian structure, as vertical expansion wasn’t feasible due to the garden’s elevation. Instead, the architects focused on reconfiguring the interior layout to improve:
- Natural light flow
- Movement between spaces
- The home’s multifunctional use
Key Changes Made by the Architects:
- Redistributing windows To maximize natural light and enhance the connection to the garden.
- Redesigning the entrance Leading directly into the gallery space, with floor-to-ceiling windows.
- Adding sliding doors For privacy when needed while maintaining visual openness.
- Relocating the kitchen to the lower level Freeing up the ground floor for the gallery.
“Converting the lower floors and moving the kitchen were among the most impactful design decisions that completely transformed the space.”
Amalia Skoufoglou, Partner at O’Sullivan Skoufoglou Architects

The Result: A Hybrid Home Where Art Meets Life
Today, the couple primarily works from home, with the ground floor serving as a dynamic art gallery, while the upper floors function as a warm family space. A newly designed staircase acts as a bridge between the two worlds, creating a perfect balance between work and life.
Why Is This Project Inspiring?
✔ Multifunctional integration A single space for family, work, and art.
✔ Preserving historical identity While adding contemporary touches.
✔ Flexible design Spaces can be adapted as needed.

Key Takeaway: How Can You Apply These Ideas to Your Own Home?
If you’re considering transforming your space into a multifunctional environment, here are some tips inspired by this project:
- Use glass or sliding doors to maintain light flow and openness.
- Opt for neutral wall colors to highlight artwork or standout furniture.
- Think outside the box Even small spaces can be multifunctional.

Conclusion: When a Home Becomes a Living Work of Art
The story of Tanya and Rupert’s home proves that change, despite its challenges, can lead to stunning results. With smart design, their dark Victorian house became a bright, multidimensional space where art and daily life coexist in perfect harmony.







