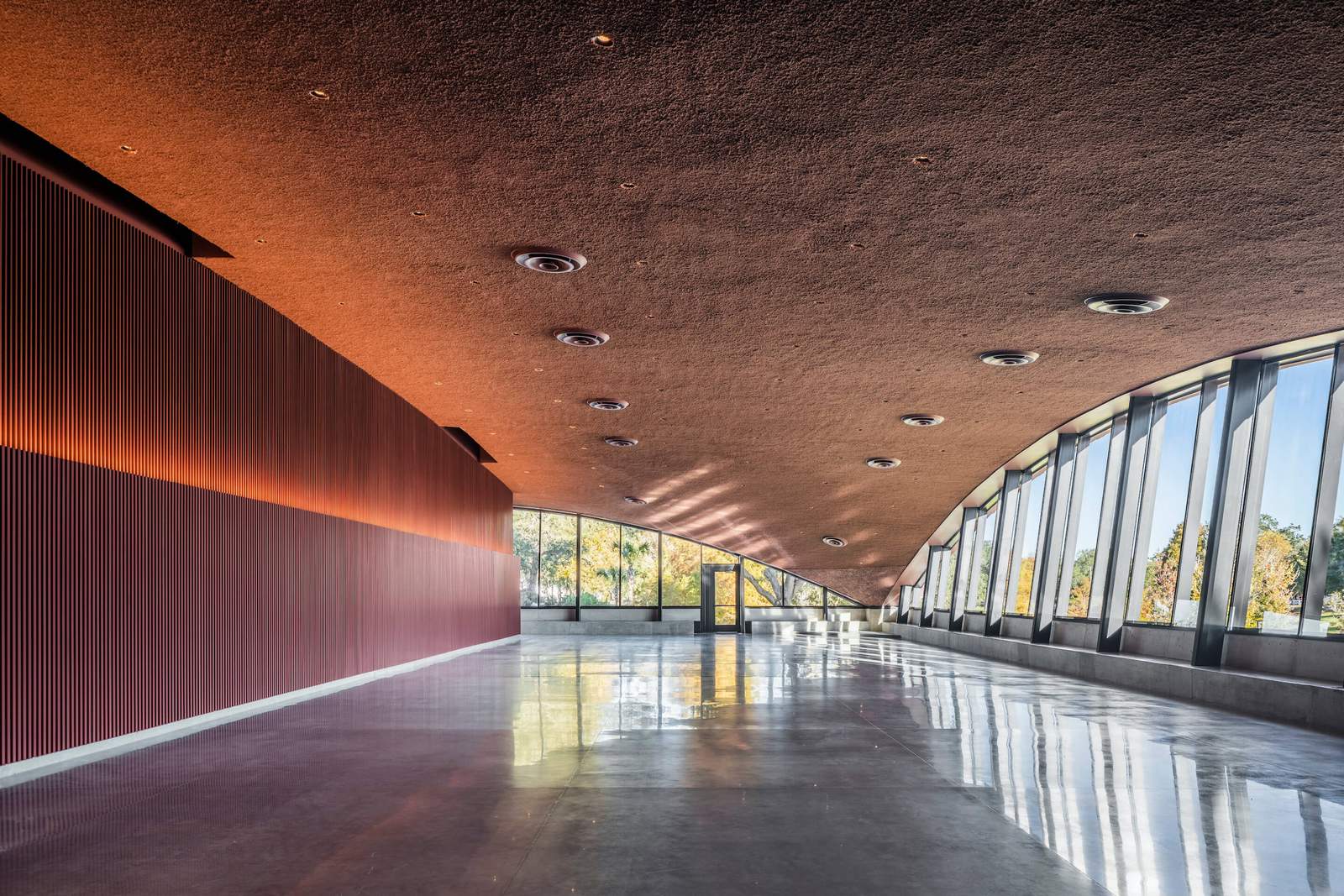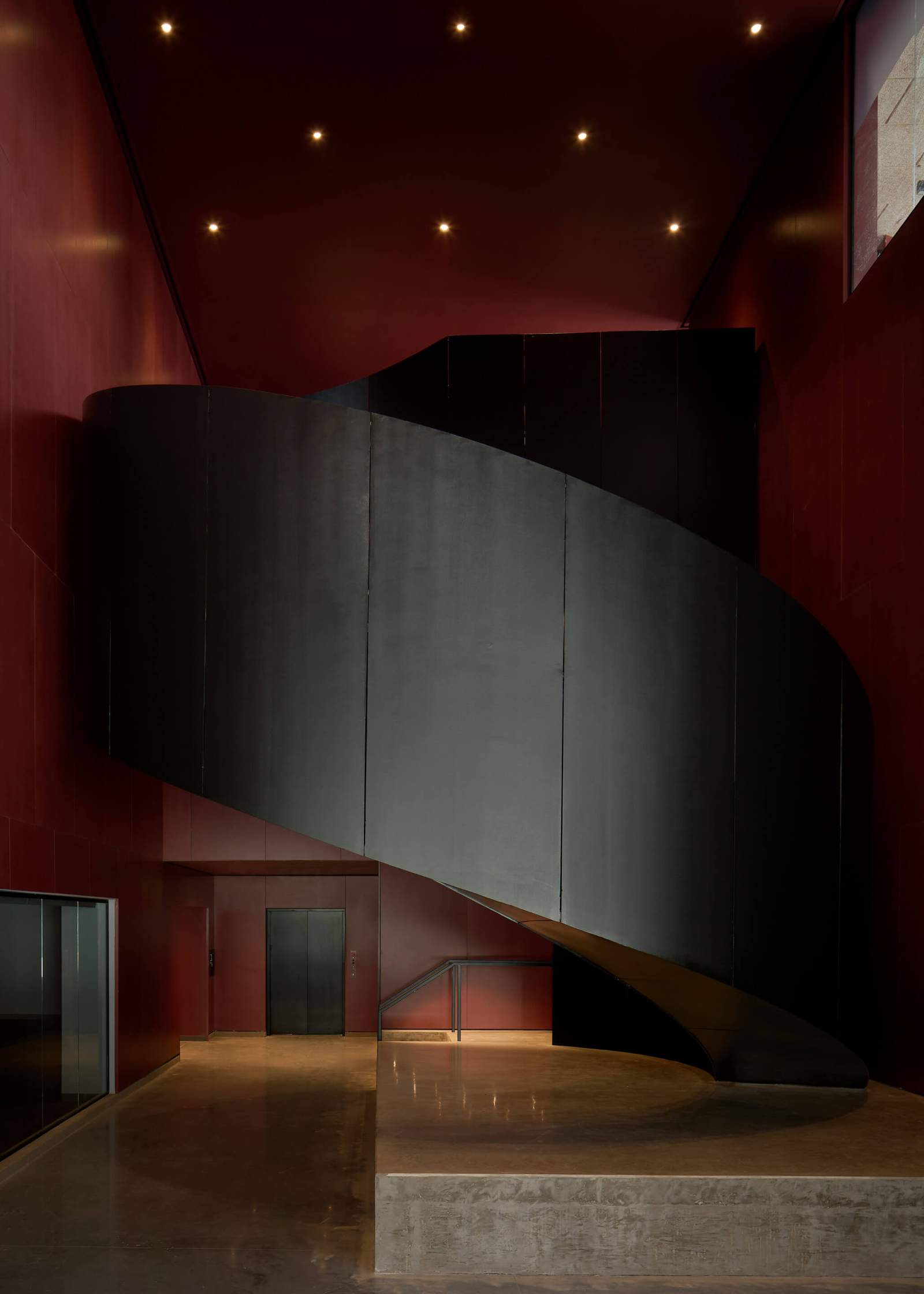Seven years in the making and the subject of heated debate about its size and cost, the Winter Park Library and Events Center finally opened its doors this past December. At 50,000 square feet, the $41.7 million complex contains spaces for public programs and lectures, classrooms, a maker lab, and even recording studios. The varied program follows through on architect David Adjaye’s notion of the “library as a campus of knowledge.”
Winter Park is in the heart of Central Florida, just five miles from downtown Orlando, and may seem an inauspicious place for such a daring work of public architecture. But the small city, which originated as a 19th-century resort community set among small, picturesque lakes and lushly planted landscapes, is an alluring place for artists, amusement park visitors, and locals alike. The previous library building, which dated to the 1970s, was in a walkable and well-trafficked area on the community’s east side; flush with local restaurants and retail stores, it would seem a prime location for the library’s replacement. Instead, city officials opted for a site on the west side of town, in the Hannibal Square area, near Martin Luther King, Jr. Park. Hannibal Square has historically been home to African American families; the area was bisected by an 1880s railroad line that brought much travel and development to Central Florida while creating a racial boundary still visible today. Gentrification is bringing marked changes to the area, but Winter Park Library, the nonprofit in charge of the new facility, aims to provide greater accessibility for all residents.

Drawing inspiration from Winter Park’s extensive tree canopy, Adjaye Associates crafted a trio of canted, shade-giving volumes—two containing programs, one an entry canopy— that form the complex. Associate principal Russell Crader and his team carefully modeled the faces of the volumes to protect visitors from the high-volume rainstorms that are common in the summer months. I can attest to the success of the architects’ methods: On a recent visit, a late-afternoon rain shower clearly delineated the protected band of space surrounding the buildings. The rosy precast concrete panel facades, inscribed with a simple decorative pattern and developed with Gate Precast, are free of appendages like horizontal canopies and so retain their pure geometries. This gives the building elements a visual solidity and gentle monumentality.
A sculptural concrete edge wraps the open plaza and western side of the library, functioning as guardrail and bench. A well-placed amphitheater, paired with this concrete edge, offers the best options for extended, unshaded seating throughout the day.
Inside the two conditioned structures, Adjaye Associates employed a clear spatial strategy consisting of a dense core surrounded by a relatively thin periphery. Large sculptural stairs occupy the center (or, in the case of the event block, the near center) of the floor plates. Expansive windows on all sides of the library allow for daylight and unobstructed views that improve the browsing experience. In an especially nice touch, the architects mirrored the concrete edge to create continuous seating along the curtain wall; movable cushions offer comfort. Furnishings in the lobby and at the building corners give patrons ample opportunity to lounge.
Visitors to the events center on the north side of the site arrive in a vaulted reception hall well suited for mingling. A textural, acoustically designed wall surface wraps the first floor and provides a photo-ready backdrop. Guests move around the core and into the open ballroom, which can accommodate a 240-person sit-down dinner for weddings, bar and bat mitzvahs, and family reunions. Large spans of windows offer views of the park beyond, while making indoor-outdoor events appealing.
A catering kitchen, bride and groom suites, and administrative offices occupy the core, punctured by a circular staircase that leads to second-level meeting rooms and a spacious rooftop terrace. Owned and operated by the city, the center offers interior and exterior spaces that are are available for reservation by the public.

The library, events center, and porte cochère are clustered at odd angles and at points come very close to touching. The arrangement creates in-between spaces that are dynamic, well scaled, and perhaps most importantly, shaded. You might think of them as outdoor rooms. I (so badly) wanted to linger and enjoy them, but there was no place to sit. Here, the benefits of flexibility for transient programs and guests seem to come at the expense of daily users. Crader told me that furniture has been discussed, with the operational budgetary facets still to be worked out. But I wish the same attention to detail that was paid to the interiors had been given here, especially considering the center’s stated aims of expanding access for residents.
The clustered campus is greater than the sum of its (also quite good) parts. The designers’ focus on natural light and the needs of the local community, paired with an investment in technology and innovation, pushes the library forward while celebrating the knowledge and information contained within. As Crader explained: “It’s this idea of discovery that we pursue in all of our libraries. You stumble upon something, rather than being directed through clickbait.” At Winter Park, everything is right there for all to enjoy.
Design architect: Adjaye Associates
Architect of record: HuntonBrady Architects
Landscape architect: LandDesign
Location: Winter Park, Florida
General contractor: Brasfield & Gorrie
Facade consultant: TLC Engineering General
Envelope consultant: Thornton Tomasetti
Sarah Gamble is an assistant professor at the University of Florida School of Architecture.


