Wilshire Boulevard is one of Los Angeles’s transportation lifelines, and as close as one gets in the sprawling metropolis to a Main Street. Running east-to-west from downtown to the ocean, Wilshire is a link from late-nineteenth-century L.A. to the explosive growth of this city in the 1950s, 60s and 70s. Fascinated by its history, New York based photographer Adrian Gaut pays tribute to L.A.’s most famous strip in his unique framing of architectural details. Gaut’s photographs evoke the 100-year-plus history of L.A.’s growth through rigorous doc
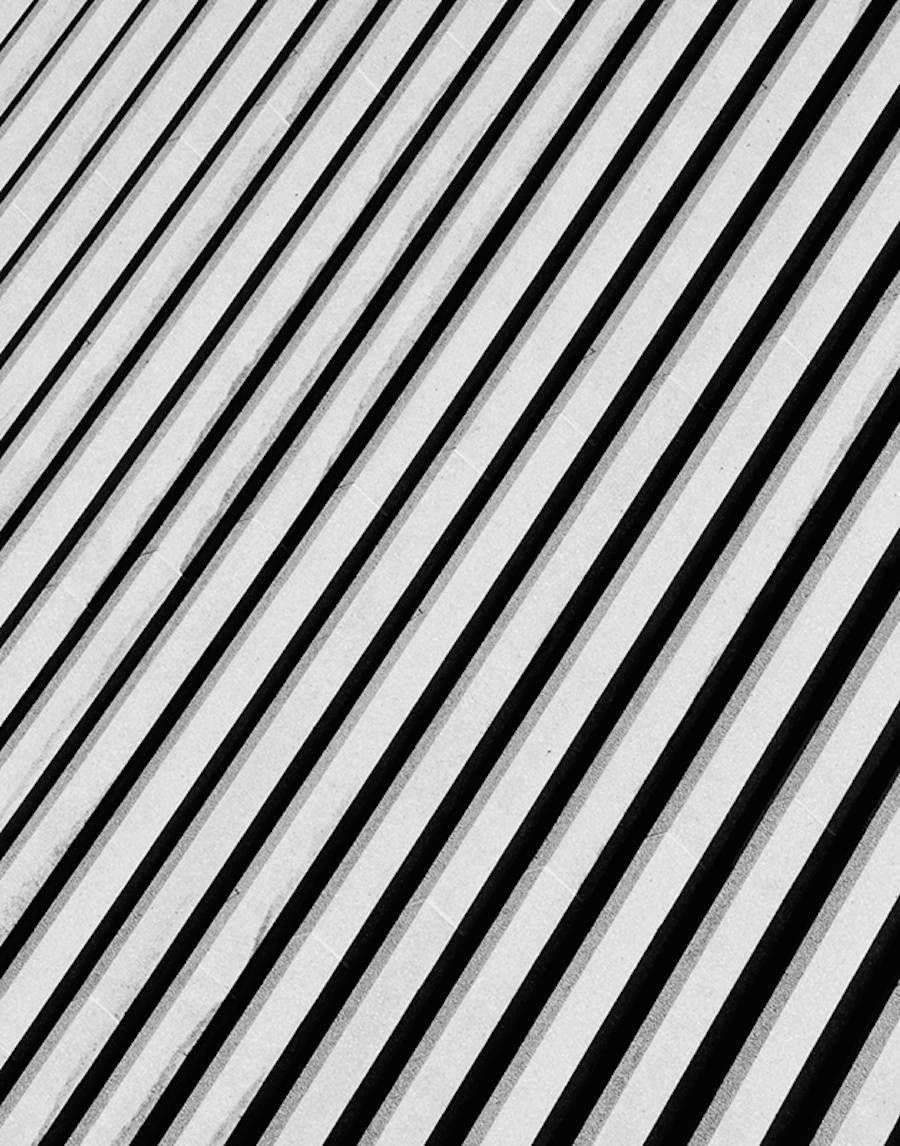
Welcome to ArchUp, the leading bilingual platform for trusted architectural content.
I'm Ibrahim Fawakherji, an architect and editor since 2011, focused on curating insightful updates that empower professionals in architecture and urban planning.
We cover architecture news, research, and competitions with analytical depth, building a credible architectural reference.
Similar Posts

Designing for Robotic Fabrication
Designing for Robotic Fabrication Time: 3-4 October & 10-11 OctoberLocation: ClickMeeting platform, hosted by PAFormat: OnlineDuration: 4 DaysTotal Hours: 16 HoursTopic: Designing for Robotic FabricationWorkshop Type: Online WorkshopRegistration Deadline: 31st SeptemberSeats Available: 30 SeatsFee: €350 EUROFirst 10 Seats: €300 EURO…
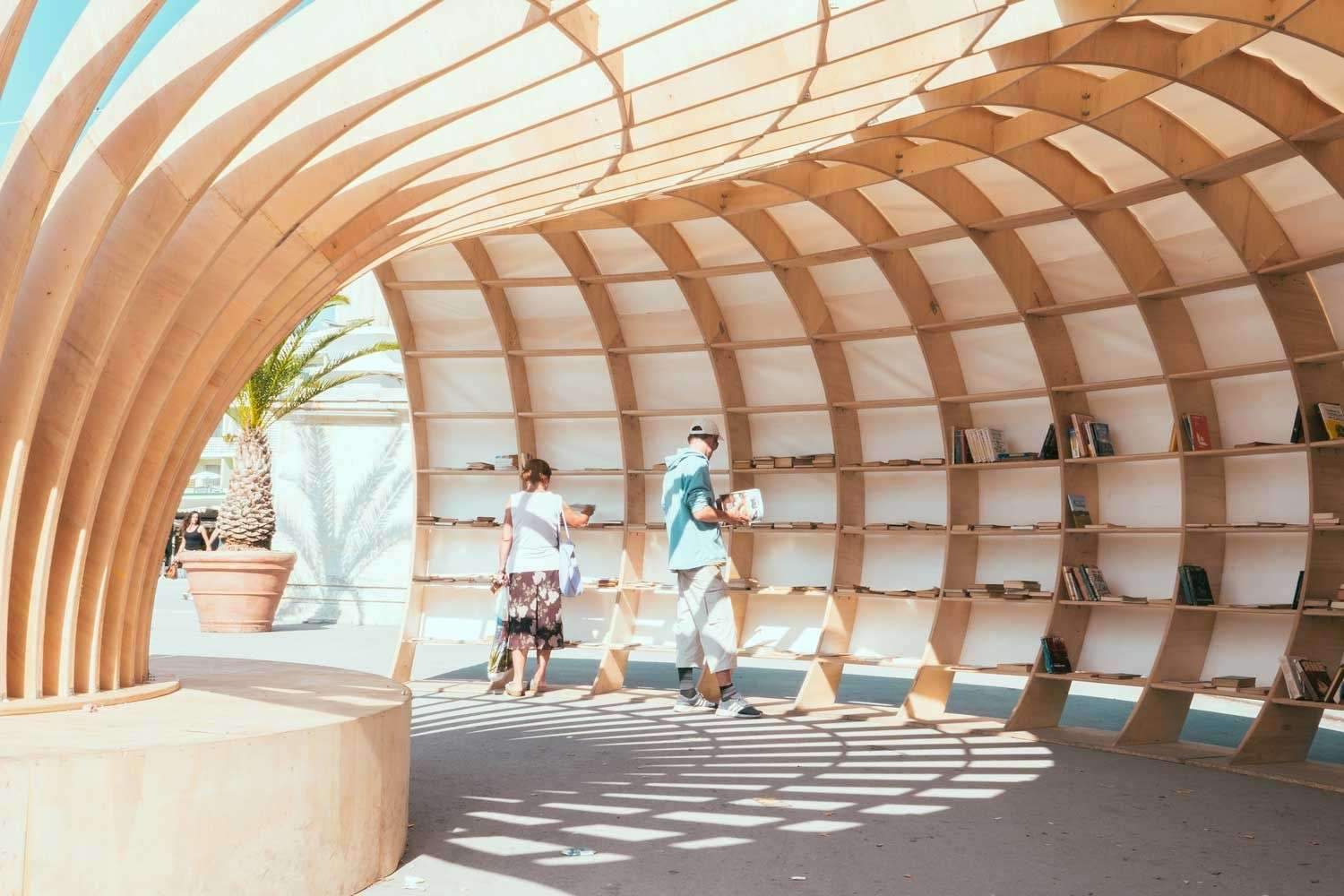
Rapana by Downtown Studio
Rapana, Street Library by Downtown Studio in Bulgaria Downtown Studio utilized parametric design tools to design and create Rapana, a street library pavilion in Varna, Bulgaria. The Rapana is a wooden structure made out of 240 pieces of wood that…
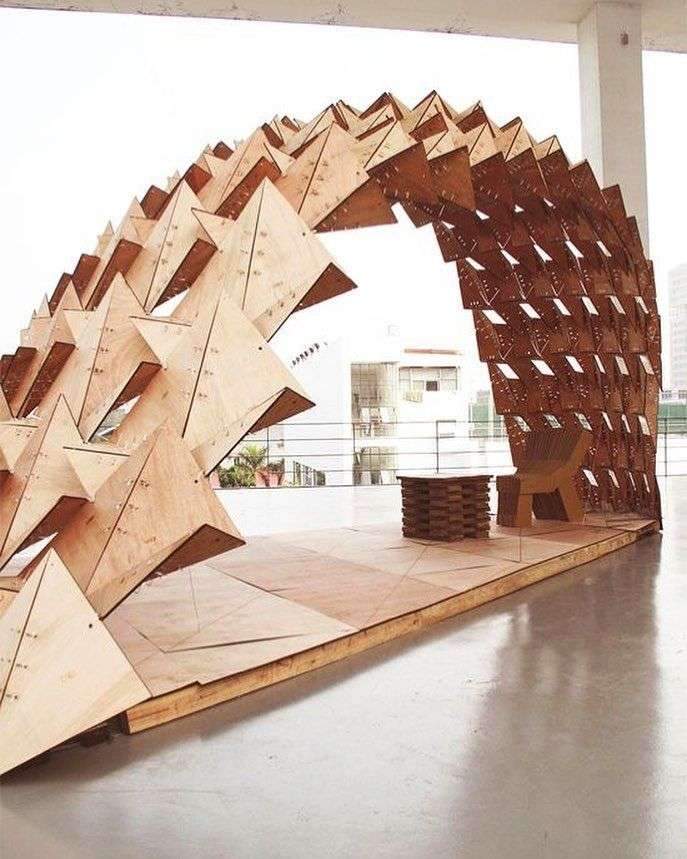
(Snapchat: #paarchitecture) The SZU #pavilion is the result of a semester long module collaborated…
(Snapchat: #paarchitecture) The SZU #pavilion is the result of a semester long module collaborated between HKPDA and Shenzhen University. Bending gracefully in the atrium space of SZU. The geometry was generated using the kangaroo plugin for Grasshopper, which is a…
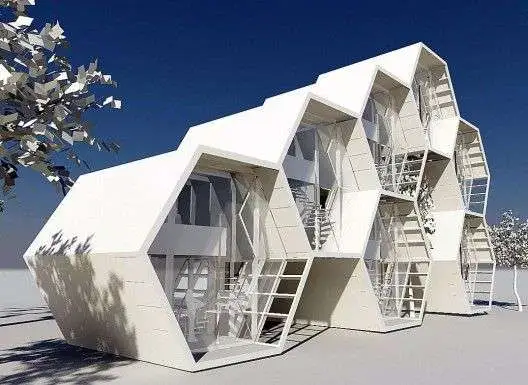
Arketiposchile comparte con nosotros el proyecto Grafeno Loft، un concepto arquitectónico que nace como …
Arketiposchile comparte con nosotros el proyecto Grafeno Loft، un concepto arquitectónico que nace como una idea de poder realizar una Distribución de unidades locacionales de forma distinta a lo tradicional، mejorando el uso de los elementos estructourales قاعدة ، y…
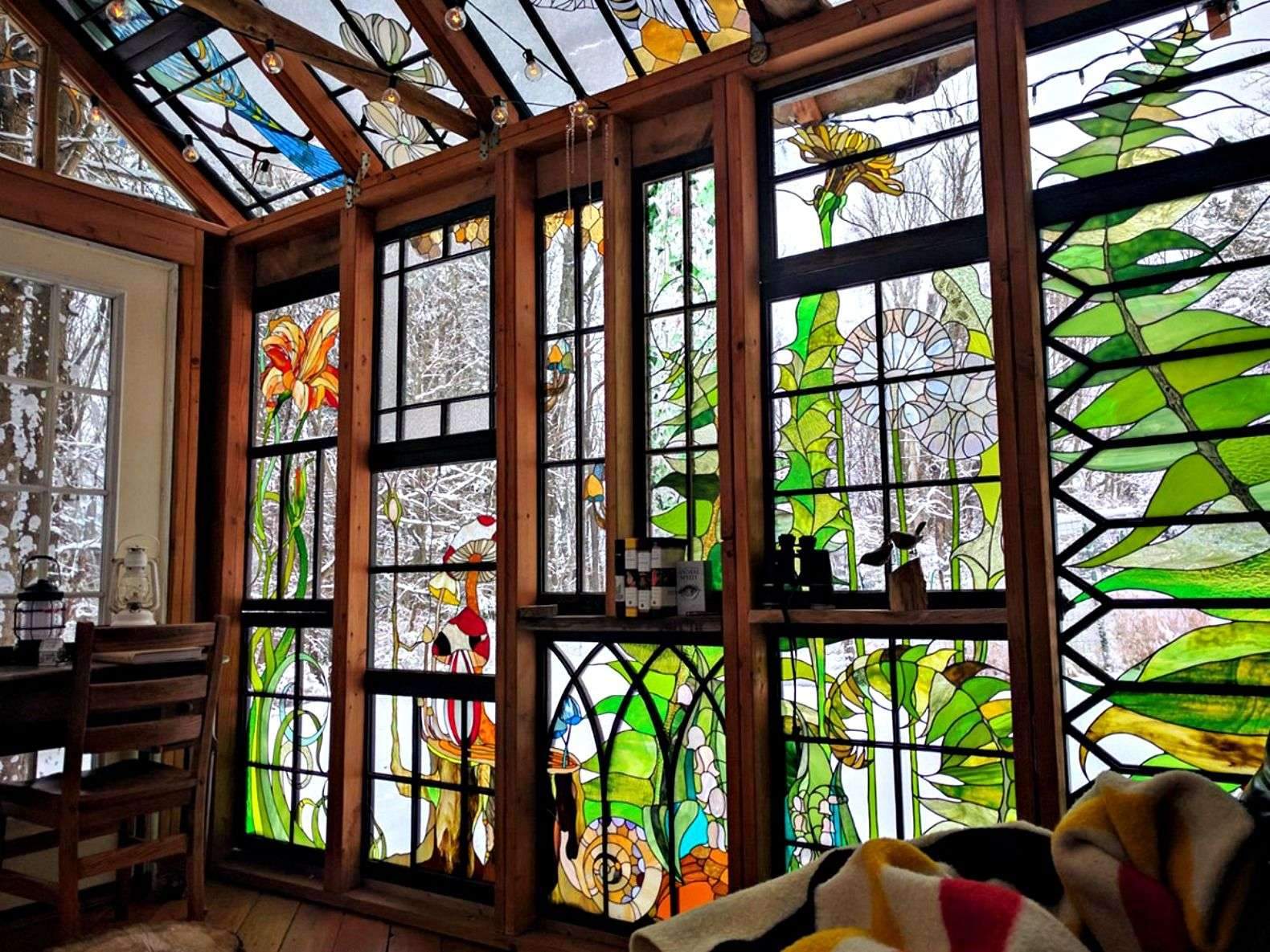
Neile Cooper, Glass Cabin, stained glass cabin, repurposed windows, repurposed building materials, cabin design,…
Neile Cooper, Glass Cabin, stained glass cabin, repurposed windows, repurposed building materials, cabin design, tiny living, tiny home, tiny glass cabin, glass sanctuary, glass cabins, cabin designs, repuposed materials cabin, artist retreat, glass cabin retreat, glass cabin mohawk, new jersey…
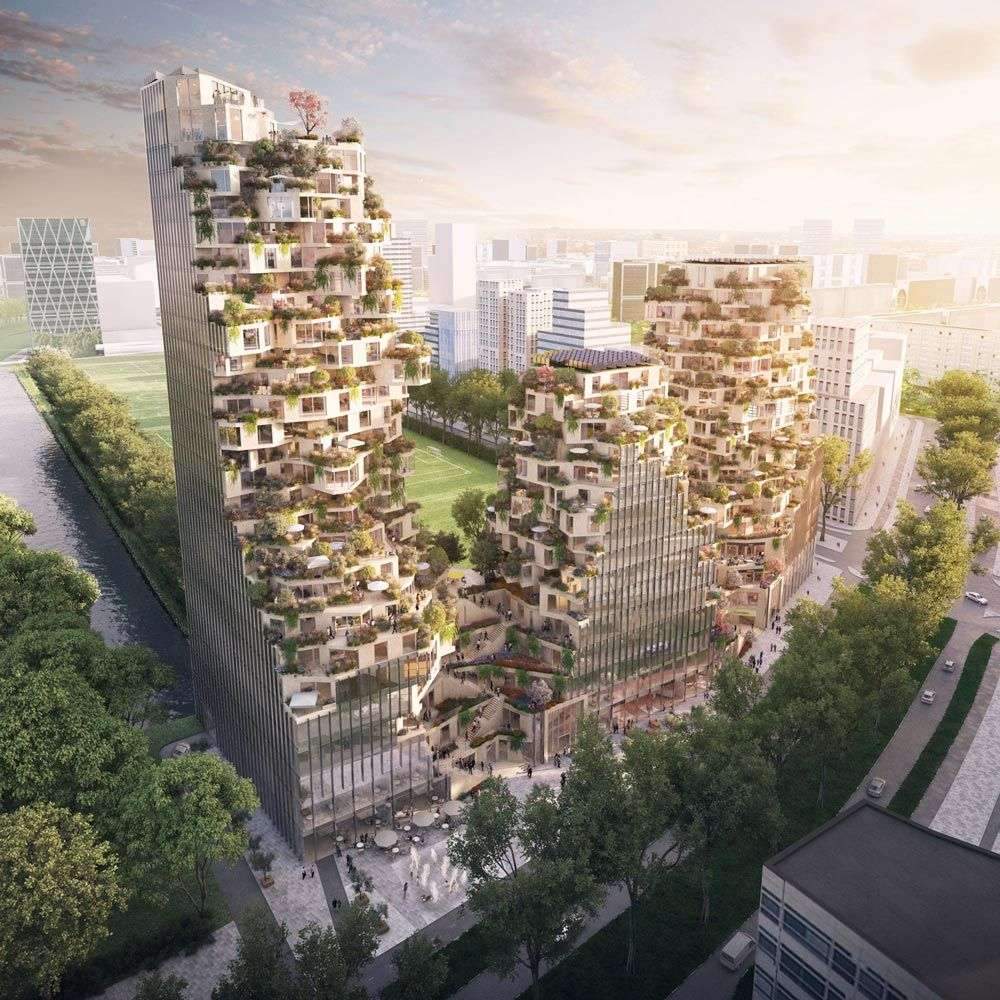
MVRDV’s High Rise Ravel Plaza Complex Features Green Galore In Amsterdam
A series of stepped-up profile and protruding bay windows sliced as angular balconies. The Ravel […] The post MVRDV’s High Rise Ravel Plaza Complex Features Green Galore In Amsterdam appeared first on ParametricArchitecture.

Designing for Robotic Fabrication
Designing for Robotic Fabrication Time: 3-4 October & 10-11 OctoberLocation: ClickMeeting platform, hosted by PAFormat: OnlineDuration: 4 DaysTotal Hours: 16 HoursTopic: Designing for Robotic FabricationWorkshop Type: Online WorkshopRegistration Deadline: 31st SeptemberSeats Available: 30 SeatsFee: €350 EUROFirst 10 Seats: €300 EURO…

Rapana by Downtown Studio
Rapana, Street Library by Downtown Studio in Bulgaria Downtown Studio utilized parametric design tools to design and create Rapana, a street library pavilion in Varna, Bulgaria. The Rapana is a wooden structure made out of 240 pieces of wood that…

(Snapchat: #paarchitecture) The SZU #pavilion is the result of a semester long module collaborated…
(Snapchat: #paarchitecture) The SZU #pavilion is the result of a semester long module collaborated between HKPDA and Shenzhen University. Bending gracefully in the atrium space of SZU. The geometry was generated using the kangaroo plugin for Grasshopper, which is a…

Arketiposchile comparte con nosotros el proyecto Grafeno Loft، un concepto arquitectónico que nace como …
Arketiposchile comparte con nosotros el proyecto Grafeno Loft، un concepto arquitectónico que nace como una idea de poder realizar una Distribución de unidades locacionales de forma distinta a lo tradicional، mejorando el uso de los elementos estructourales قاعدة ، y…

Neile Cooper, Glass Cabin, stained glass cabin, repurposed windows, repurposed building materials, cabin design,…
Neile Cooper, Glass Cabin, stained glass cabin, repurposed windows, repurposed building materials, cabin design, tiny living, tiny home, tiny glass cabin, glass sanctuary, glass cabins, cabin designs, repuposed materials cabin, artist retreat, glass cabin retreat, glass cabin mohawk, new jersey…

MVRDV’s High Rise Ravel Plaza Complex Features Green Galore In Amsterdam
A series of stepped-up profile and protruding bay windows sliced as angular balconies. The Ravel […] The post MVRDV’s High Rise Ravel Plaza Complex Features Green Galore In Amsterdam appeared first on ParametricArchitecture.

Designing for Robotic Fabrication
Designing for Robotic Fabrication Time: 3-4 October & 10-11 OctoberLocation: ClickMeeting platform, hosted by PAFormat: OnlineDuration: 4 DaysTotal Hours: 16 HoursTopic: Designing for Robotic FabricationWorkshop Type: Online WorkshopRegistration Deadline: 31st SeptemberSeats Available: 30 SeatsFee: €350 EUROFirst 10 Seats: €300 EURO…

Rapana by Downtown Studio
Rapana, Street Library by Downtown Studio in Bulgaria Downtown Studio utilized parametric design tools to design and create Rapana, a street library pavilion in Varna, Bulgaria. The Rapana is a wooden structure made out of 240 pieces of wood that…

(Snapchat: #paarchitecture) The SZU #pavilion is the result of a semester long module collaborated…
(Snapchat: #paarchitecture) The SZU #pavilion is the result of a semester long module collaborated between HKPDA and Shenzhen University. Bending gracefully in the atrium space of SZU. The geometry was generated using the kangaroo plugin for Grasshopper, which is a…

Arketiposchile comparte con nosotros el proyecto Grafeno Loft، un concepto arquitectónico que nace como …
Arketiposchile comparte con nosotros el proyecto Grafeno Loft، un concepto arquitectónico que nace como una idea de poder realizar una Distribución de unidades locacionales de forma distinta a lo tradicional، mejorando el uso de los elementos estructourales قاعدة ، y…

Neile Cooper, Glass Cabin, stained glass cabin, repurposed windows, repurposed building materials, cabin design,…
Neile Cooper, Glass Cabin, stained glass cabin, repurposed windows, repurposed building materials, cabin design, tiny living, tiny home, tiny glass cabin, glass sanctuary, glass cabins, cabin designs, repuposed materials cabin, artist retreat, glass cabin retreat, glass cabin mohawk, new jersey…

MVRDV’s High Rise Ravel Plaza Complex Features Green Galore In Amsterdam
A series of stepped-up profile and protruding bay windows sliced as angular balconies. The Ravel […] The post MVRDV’s High Rise Ravel Plaza Complex Features Green Galore In Amsterdam appeared first on ParametricArchitecture.

