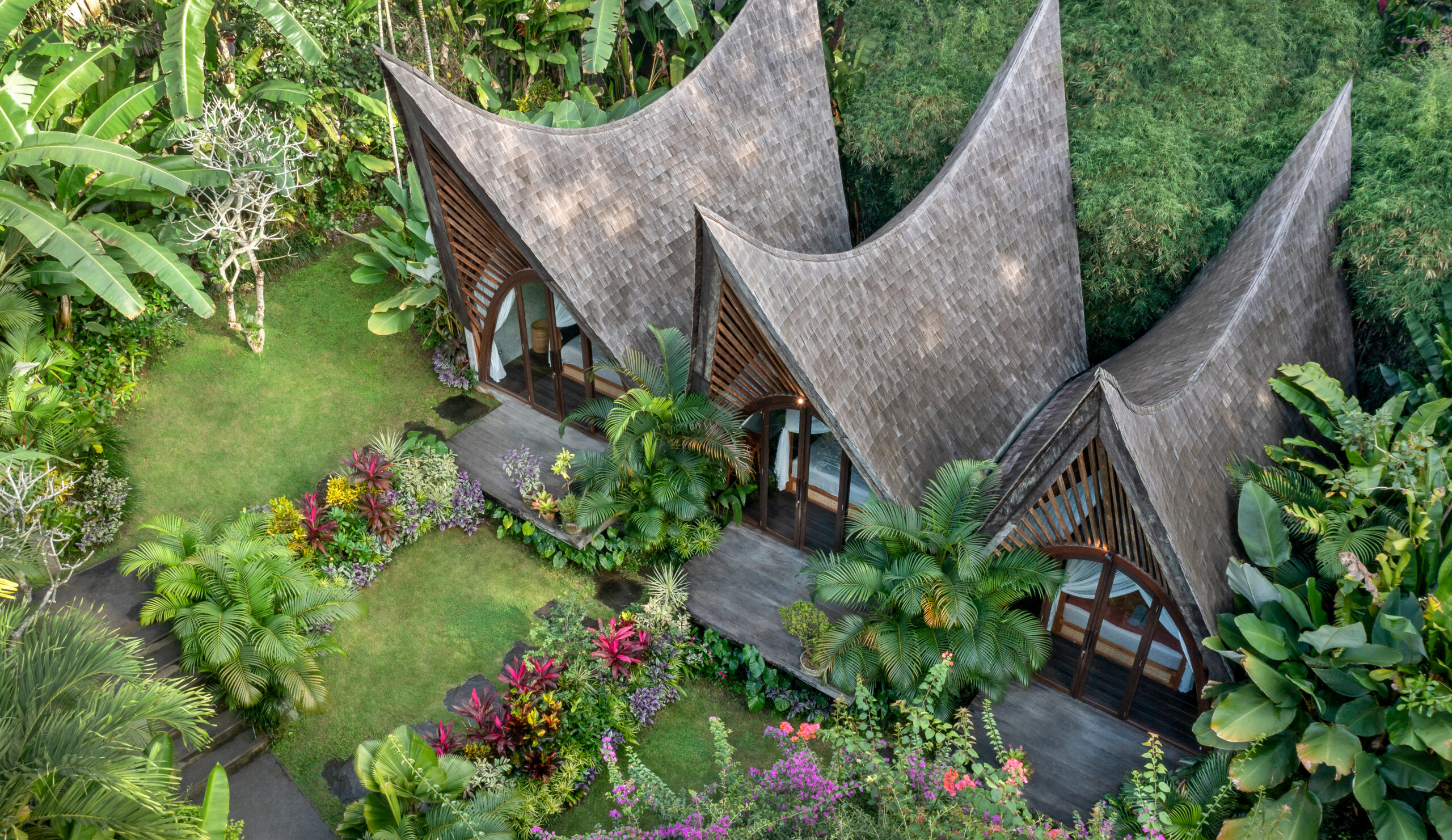Alexis Dornier Makings Announces Completion of “Rumah Tresna” in Bali
Alexis Dornier Makings has completed “Rumah Tresna,” a private residence inn located in Bali. The residence, designed by Alexis Dornier, features reclaimed timber sourced from historical structures such as old railroad tracks, bridges, and sunken ships. This choice of materials is part of an effort to utilise sustainable resources, adding a unique historical element to the structure’s aesthetic.
“Rumah Tresna” combines traditional Indonesian architectural styles with modern design principles. The residence includes a large covered outdoor area within the main house, blending indoor and outdoor environments. The design incorporates a pool that integrates with the living space, creating a fluid living environment. Large trees around the property provide shade, contributing to natural cooling both indoors and out.















The ensemble includes a main house and three guest houses. Inspired by Sumatran architecture, the guest houses feature pointed roofs and arched windows that balance these dynamic forms. Strategic use of glass and wide overhangs help manage the indoor climate, protecting against rain and sun while maintaining natural light.
About Alexis Dornier Makings
Alexis Dornier Makings is dedicated to designing environmentally conscious and contextually rich spaces. The firm uses a mix of historical and innovative materials to create designs that respect both heritage and modernity, emphasising a connection to the environment.









Design Information
- LOCATION: Mas, Ubud, Bali
- TYPOLOGY: residential
- SIZE: main house 394m² + 3 guest houses each 29m2
- STATUS: completed 2020
- ARCHITECTURAL DESIGN: Ida Bagus Oka (main house) and Alexis Dornier (additional 3 guest/ kids houses and remodelling main house)
- INTERIOR DESIGN: Alexis Dornier
- LANDSCAPE DESIGN: Surya Kembar
- CONSTRUCTION:Surya Kembar
- PHOTO CREDIT: Vandi Angga
Plans
Main House






Kids Houses









Finally, find out more on ArchUp:





