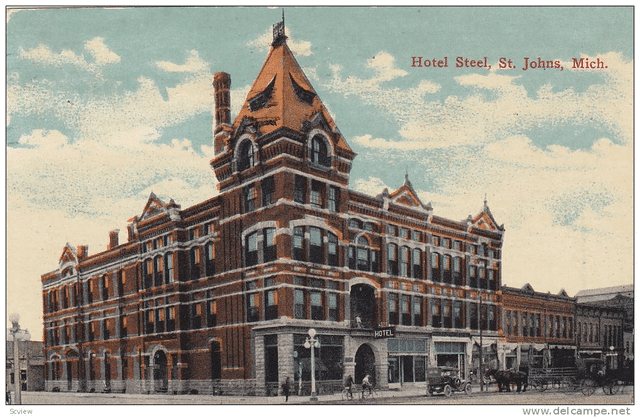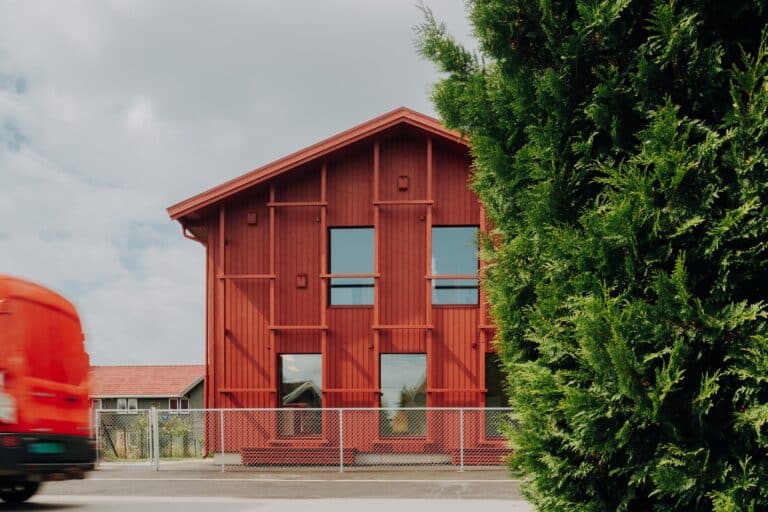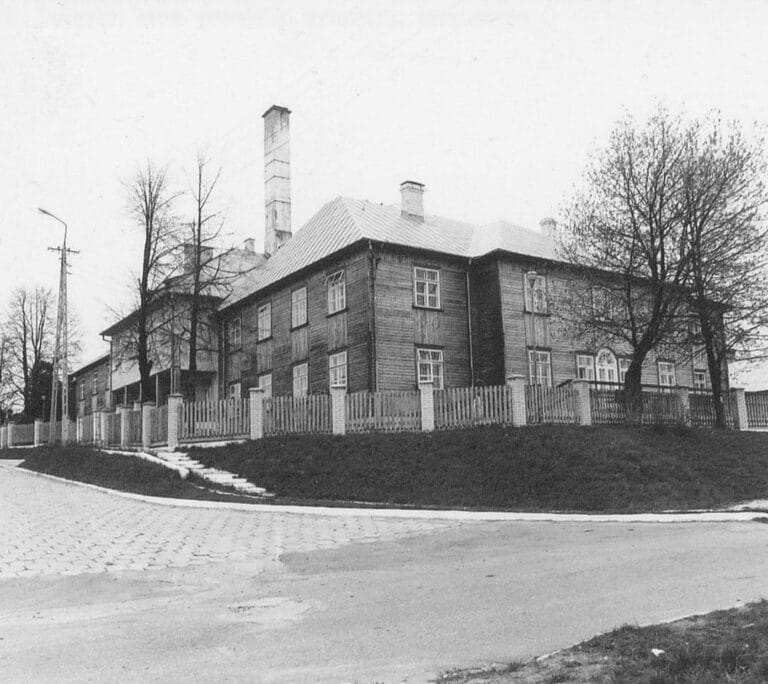Amnesia House A Quiet Retreat Between Rocks and Sky
In a place far from the noise of the city, where rocks meet valleys and trees surround every corner, the Minimalist Napa Valley House known as Amnesia House stands as a modern example of minimalist design that leaves a lasting impression. It’s not just a weekend escape it’s a quiet space that reflects both the land’s character and the architects’ vision.
This story actually begins with another project: Remember House , a four level family home in San Francisco’s Noe Valley. Both homes were designed for the same family by Edmonds + Lee Architects , but each speaks its own architectural language one shaped by urban limits, and the other by wide-open nature.
While Remember House was built within the vertical constraints of the city, Amnesia House breathes differently spreading across the vast landscape of California’s famous Napa Valley.

The Real Challenge: The Land Itself
Choosing the right spot wasn’t easy. The 19-acre plot is rugged, sitting on a rocky ledge overlooking a deep ravine. Reaching the site with construction materials was difficult, and protecting the natural environment was a top priority.
As architect Robert Edmonds explains:
One of our biggest challenges was working around the site’s limitations from access issues to the need to preserve the surroundings.
After carefully studying the land, the team found a narrow strip suitable for building. This decision directly shaped the house’s long, slender form a shape that feels perfectly at home in its setting.

Design That Feels Simple, Yet Thoughtful
What catches your eye first about the house is its clean, elegant look. The design follows what’s known as a Double Bar Plan , dividing the space into two zones public and private offering a quiet balance between openness and intimacy.

| Feature | Description |
|---|---|
| Roof Style | Sharp gable roof, reminiscent of old barns |
| Exterior Material | Cor-Ten steel panels |
| Design Inspiration | Rural American farmhouses & Nordic minimalism |

Fire Safety Without Compromising Design
Given its location in a fire prone area, safety was a major concern from the start. As Edmonds puts it:
Short of building a concrete bunker, there wasn’t much more we could do. So we chose fire-resistant materials that support the design rather than distract from it.
- Exterior Cladding: Double layer Cor Ten steel with no gaps to prevent ember penetration
- Floors: Seamless concrete slabs with terrazzo finish
- Fire Protection: Indoor and outdoor sprinkler systems

Inside Also Tells a Story
The interior doesn’t fall short when it comes to creativity. Large windows framed in Cor Ten bring warmth inside and connect the living spaces with the surrounding landscape.
| Space | Details |
|---|---|
| Pool Area | Located at the western end under deep overhangs |
| Glass Openings | Blurring the lines between indoors and outdoors |
| Private Terrace | Built around ancient rock formations rising through the slab |

Interior Details That Make the Difference
It’s the small touches that give this house its unique personality from the kitchen to the master bedroom, every corner has something special.
- Kitchen & Dining: Features cabinetry from Danish brand Garden Hvalsøe , and a stunning chandelier by Studio Drift , based on their artwork Fragile Future , made from dandelion seeds.
- Living Room: One of the team’s favorite spots, especially during sunset when the room glows warmly.
- Master Bedroom: Offers wide views of the valley and opens onto a private terrace where you can feel the earth’s geology literally rise beneath your feet.

A Message From the Architect: A Home That Ages Beautifully
We were inspired by the site itself and the meaning of time. We imagined a simple, honest home built with sincerity and deeply connected to the land. Our hope is that it will grow more beautiful with every passing decade.

Project Overview
| Feature | Details |
|---|---|
| Location | Napa Valley, California |
| Architects | Edmonds + Lee Architects |
| Design Style | Minimalist, Double Bar Plan |
| Main Materials | Cor-Ten Steel, Concrete, Large Glass Panels |
| Key Focus | Sustainability, Fire Resistance, Nature Connection |

✦ ArchUp Editorial Insight
This article explores Amnesia House as a minimalist retreat rooted in site-specific design and material honesty. The visuals emphasize Cor-Ten steel, expansive glass, and seamless indoor-outdoor transitions that reflect the rugged Napa Valley landscape. While the architectural language is coherent and grounded in fire-resilient strategies, the narrative could further examine how such minimalism serves long-term residential needs beyond aesthetics. On the positive side, the integration of natural elements and thoughtful spatial sequencing offers a compelling case for context-driven modernism in rural settings.


ArchUp: A Live Chronicle of the Arab and Global Architectural Scene
Since its launch, ArchUp has aimed to build an open knowledge archive covering everything related to architecture, design, and urbanism in the Arab world and beyond. We strive to provide neutral, encyclopedic content written in a professional tone, aimed at every architect, researcher, student, or decision-maker.
The content is managed by a dedicated editorial team that ensures daily review and updates of news, articles, and design data. We invite you to reach out via our Contact Us page to contribute, suggest, or collaborate in expanding the architectural knowledge network we are building together.







