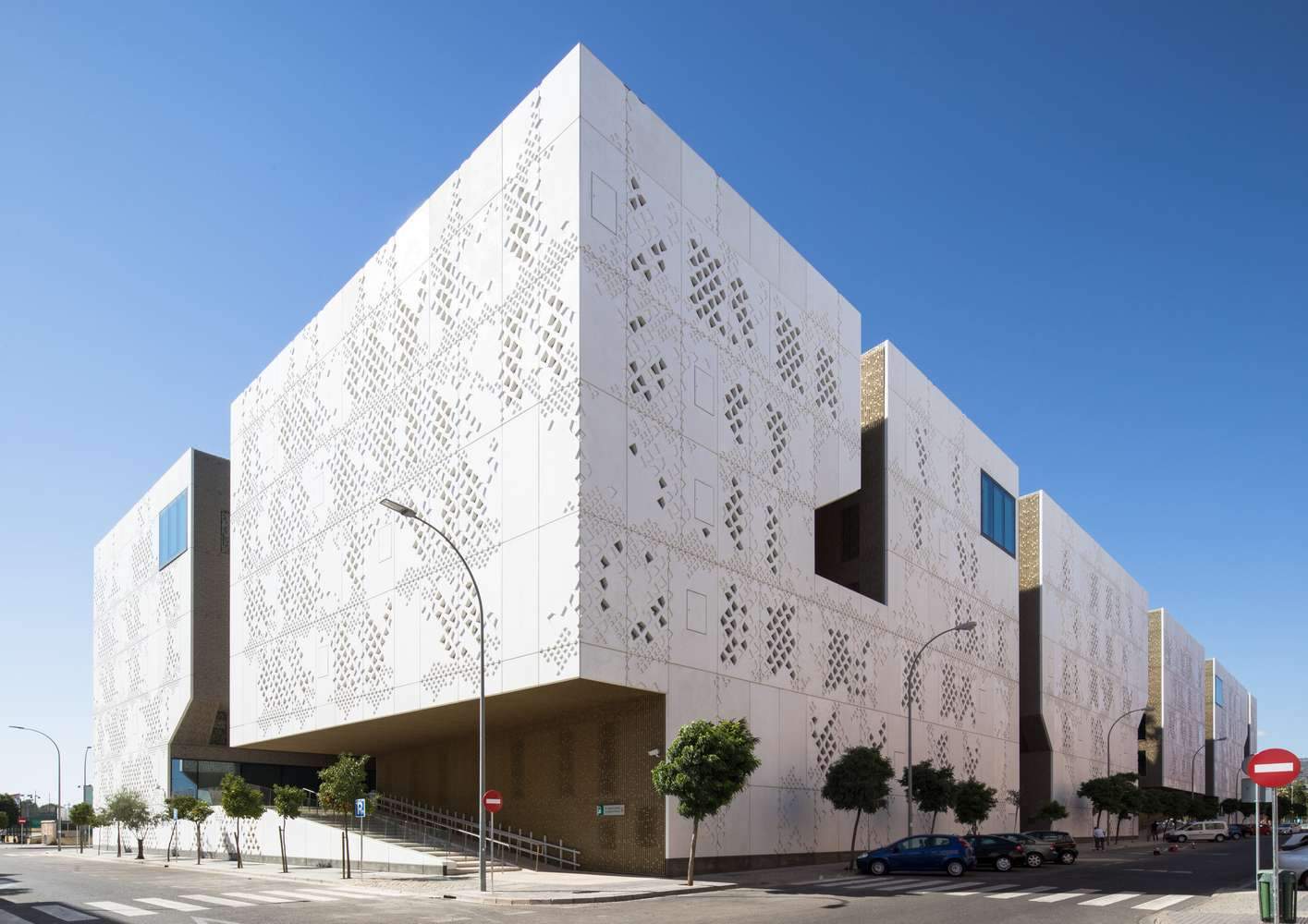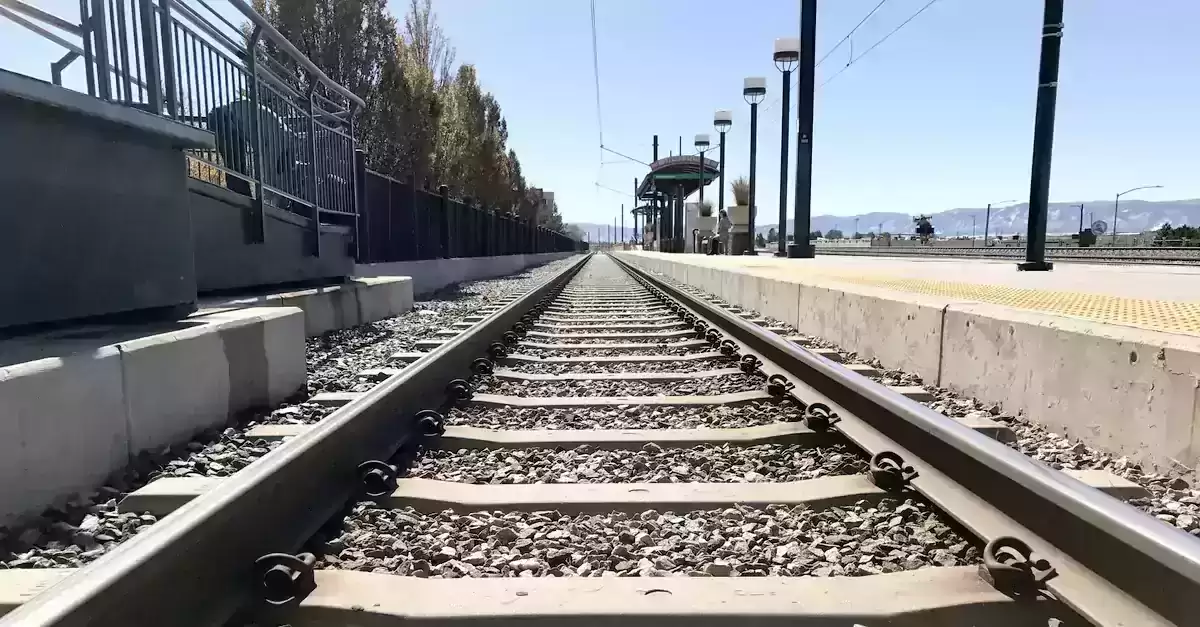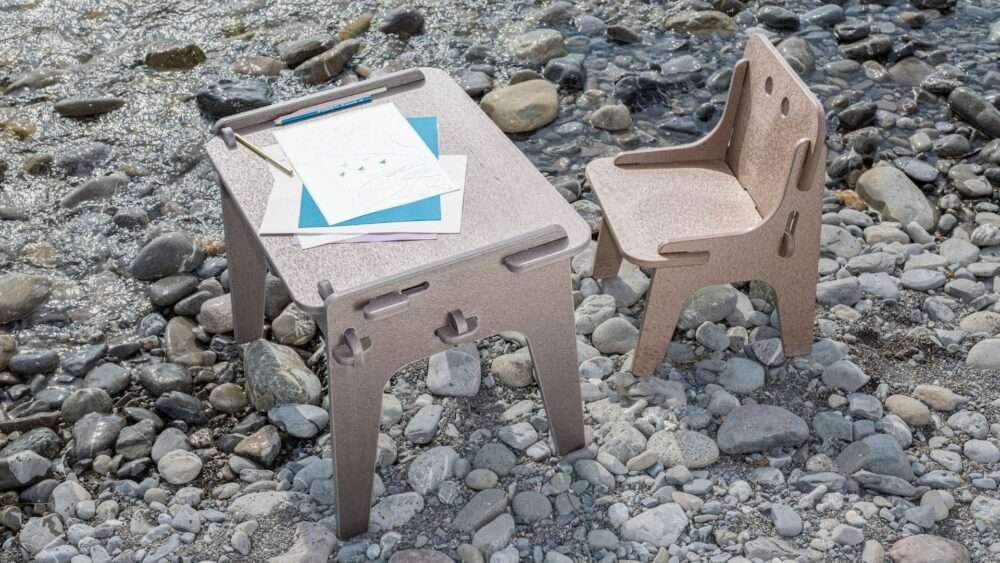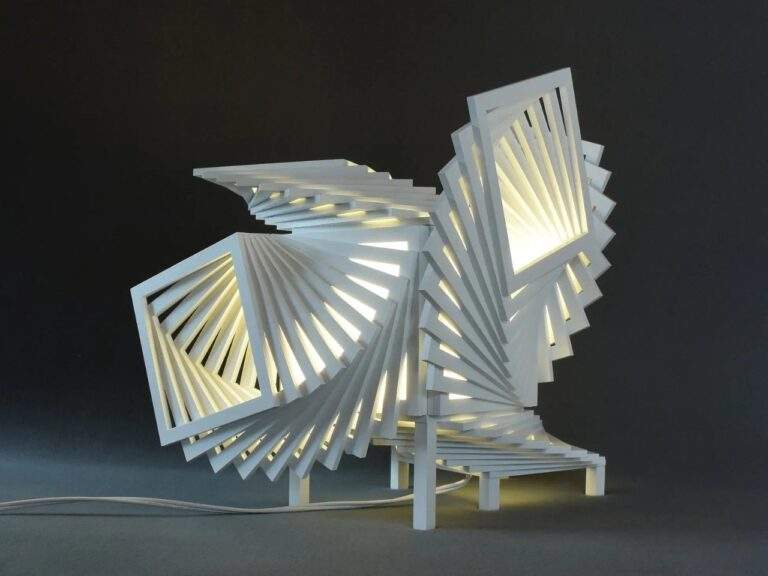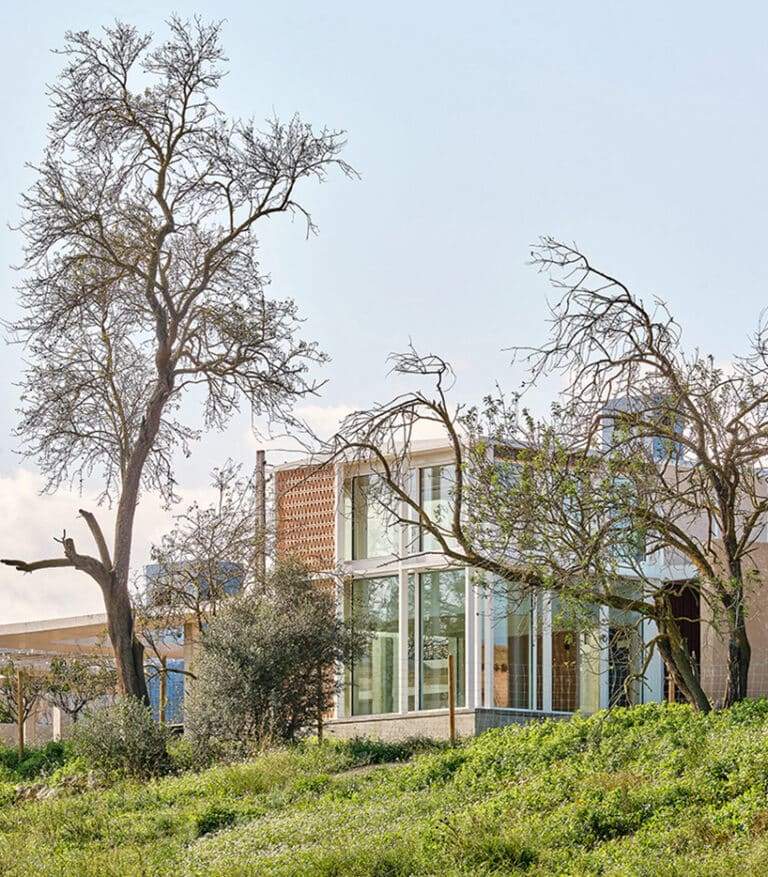Architectural designs for various courts buildings
Architectural designs for various courts buildings,
Court’s architecture can be recognized through civil and archaeological designs.
The courts are reflected as prominent landmarks in the city, beliefs of people,
priorities and aspirations. It is also a context and a cultural and place of social assembly.
The following projects are creating hybrid programs and entirely new envelopes within the rating of the Judicial House.
It reflects the valuable design values and those of governments and cities.
Projects have been organized to take advantage of environmental conditions and embrace views,
which are connected to the place, representing material and program links to public life,
central characteristics and gathering points within society.

John M Roll Court of United States Design of Erlic Yanai Re Chany Architects
This project is designed for many objectives, such as safe and safe treatment for collective migration frameworks;
Update Traditional American Court; create an external shared space, be coherent with the urban tissue for central days;
High and sustainable performance at low cost; Excellence in design within strict security states.
The big design gesture for Courthouse is an umbrella of PV cells, installed with a series of natural steel columns.

The International Criminal Court in The Hague of Shl Architects Design
When designing this building to be the new Permanent building of the International Criminal Court,
the starting point was the delivery of confidence and hope, and, most importantly,
faith in justice and equity.
The Panel wanted to be courageous to be ambassador to the credibility of the International Criminal Court.
Through a compressed building with a small area, the landscape is restored to the city so that open spaces,
sky and horizons become an integral part of the architectural configuration.
The Regional Court in Montmorency of Design Dominique Coulon & Associés
The issue of this project was to reach justice, it is an untreated public building within the urban tissue.
The team has chosen a modest and elegant external engineering, favorite of brick interface;
a valid material for each time becomes more attractive with age.
This selection also allows the building, integration with its direct environment.
US Court of Mack Scogin Merrill Elam Architects
The court building is a seven-storey building with 252,000 square feet, designed to accommodate a single court hall,
Four local courts, four cases of judges, combined jury, joint use facilities, as well as associated facilities.
The judiciary in Austin identified the standards of the Court’s distinctive feature,
such as the introduction of natural light to the halls and views outside them,
The jury’s deliberations, bars and witness meetings and all other public places.
US Court Salt Lake City Design Thomas Viver & Partners
The new US Court Design in Salt Lake City is looking for a strong, creative,
transparent and almost equivalible form as symbol of the American judicial system.
The resulting cubic blem from the new courtroom, such as the huge hills in South Utah, is just a basic shape,
highlighted inherent dignity, and constant system, and is equal to all aspects.
The 10-storey courtroom is located 400,000 square feet,
in a garden on a flat balcony covering the entire city building.

Palace of Justice design of Mikano + AISA
The new Justice Palace in Cordoba is located in Arroyo del Moro, which is primarily dominated by an unknown residential blocks,
the product of rapid urban development of Spanish cities in the twenty-first century.
The blocs that distinguish the urban fabric of the region are unable to create a public space or provide something new to the city,
but combined forming a coherent and coherent urban identity.
The addition of a public institution is created to the region the opportunity to develop the public domain and add civil quality to this relatively new neighborhood.

