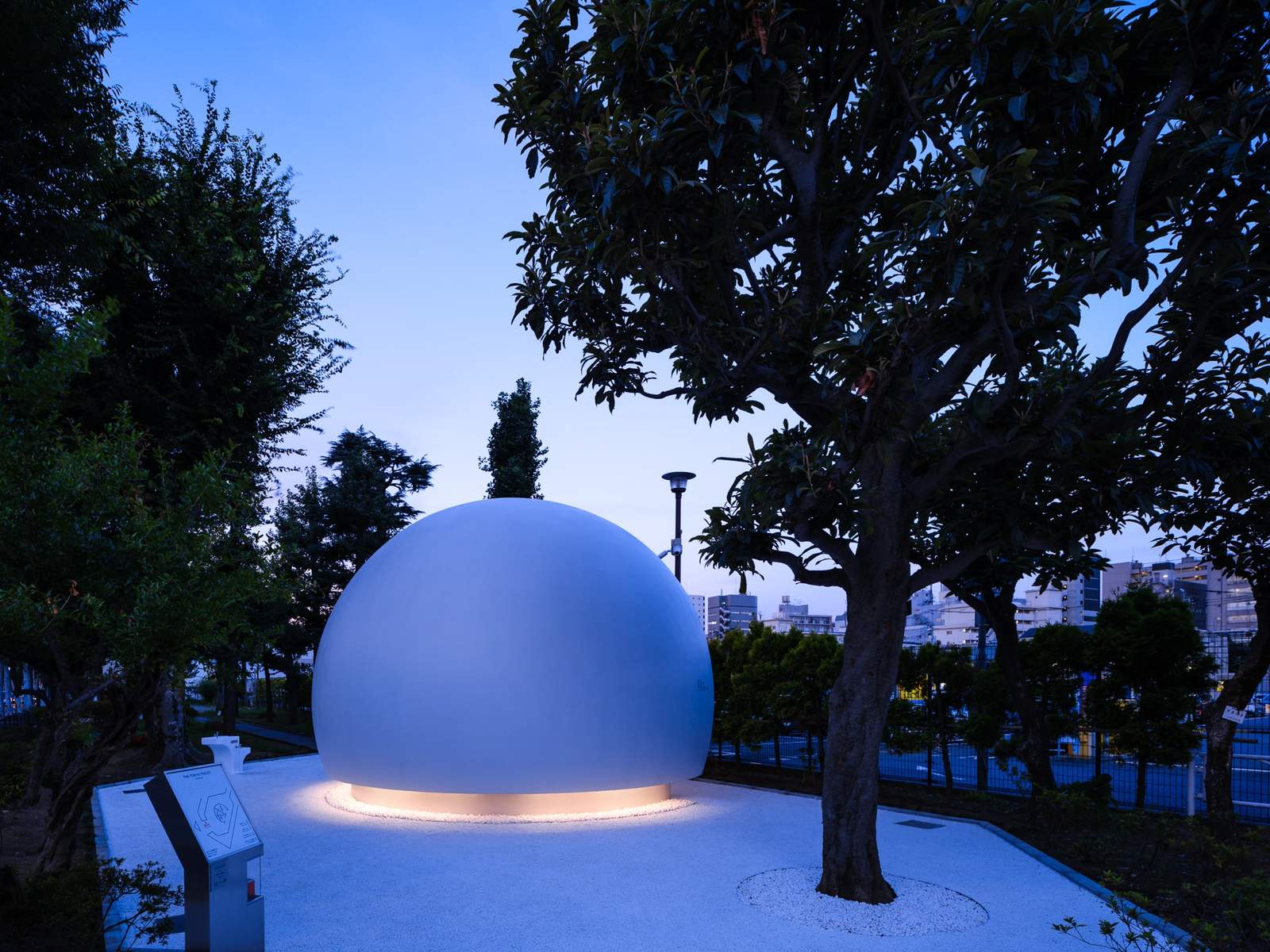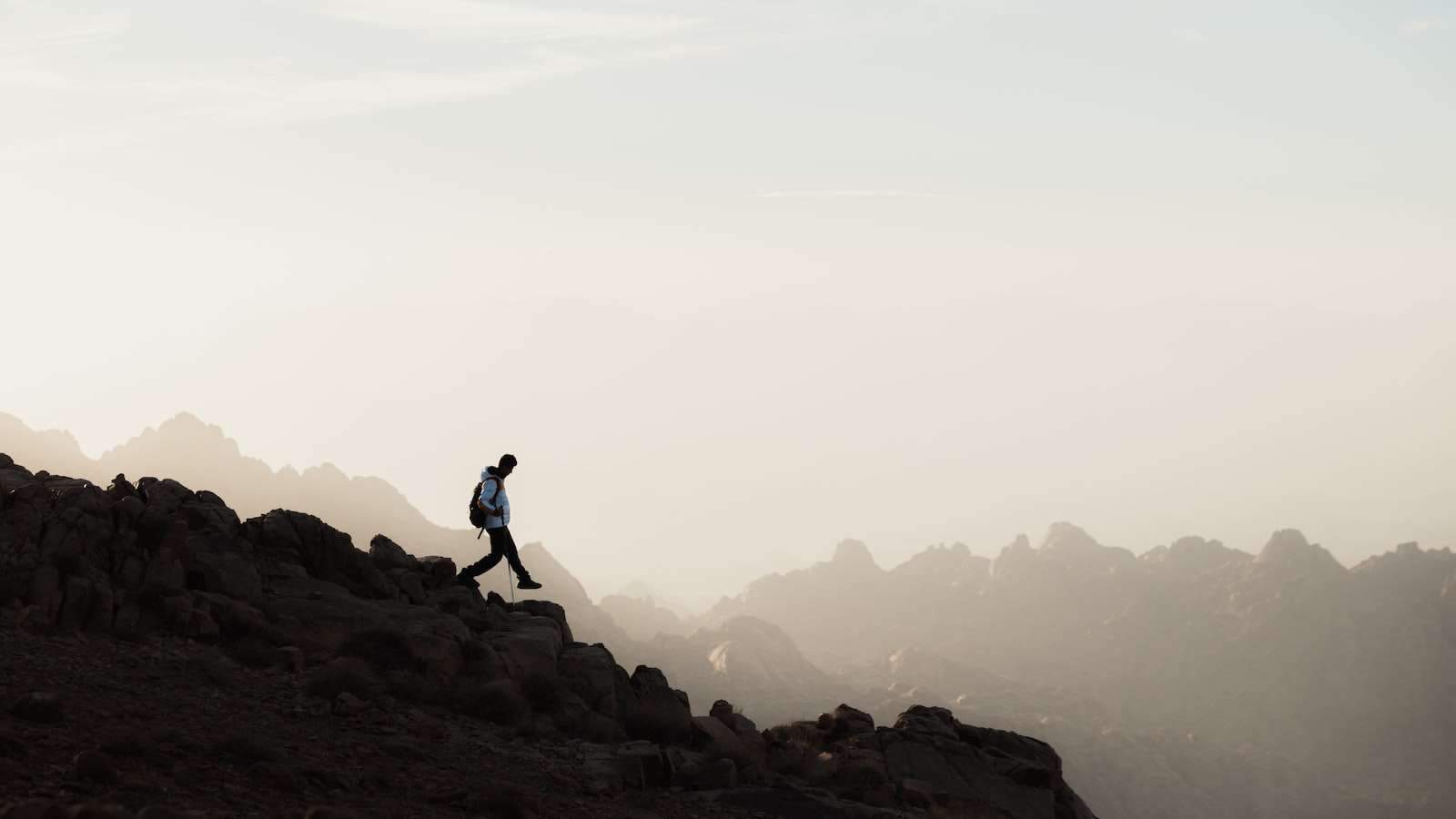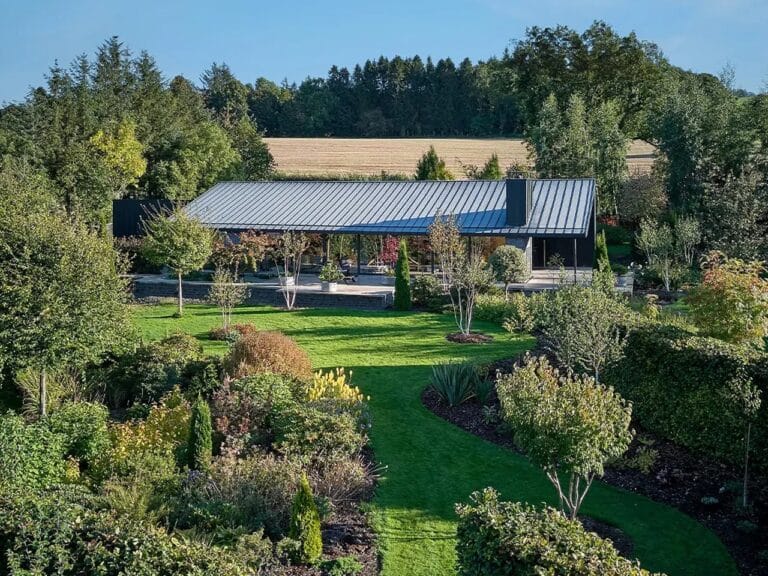Unconventional Architectural Innovations in Public Toilet Design: Seven Projects Redefining Essential Spaces
Architectural Innovations in Public Toilet Design
Public toilet design is rarely spotlighted in the world of architecture, but there are some projects that have proven even the simplest architectural concepts can be transformed into groundbreaking creations. While toilets may be considered basic infrastructure, certain architects have managed to turn these spaces into unique and captivating experiences. In this context, we highlight seven architectural projects that stand out for their unconventional public toilet designs, serving as true innovations.
1. “Hi Evalet” – Nanago Dori Park, Tokyo
Designer: Kubo Tsushima Architects | Location: Hatagaya, Shibuya, Japan
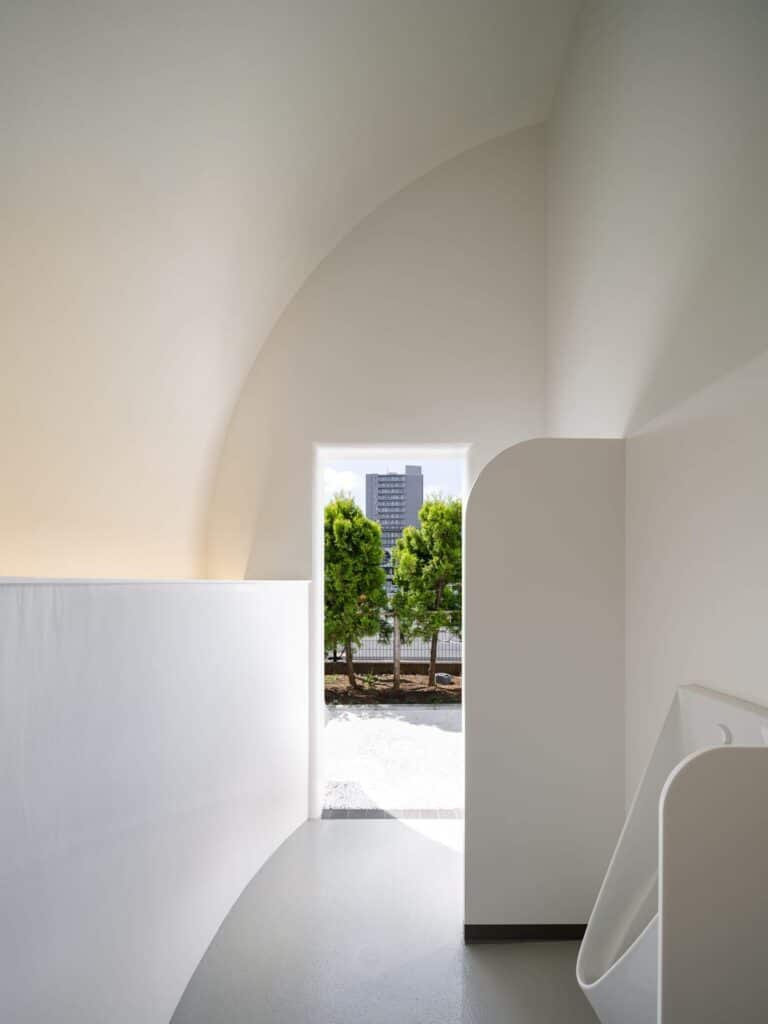
One of the standout projects in the field of public toilet design is “Hi Evalet,” located in a public park in Tokyo. This project aims to become “the cleanest toilet in the world.” The spherical building appears slightly elevated from the ground and features an open base that mimics organic design while maintaining architectural efficiency.
Advanced Ventilation System
The design includes a precise ventilation system that enhances air quality within the facilities, making the space more comfortable and hygienic. This system ensures the air remains fresh at all times and is an integral part of the project’s concept, reflecting the architects’ focus on the quality of the indoor environment.
Modern Voice-Control Technology
A unique feature of this project is the use of a voice-control system. The doors, toilet bowl, and lighting are all operated via voice commands, elevating the user experience while maintaining high hygiene standards. By integrating advanced technology into the architectural design, the architects have succeeded in creating an innovative and comfortable experience.
2. Public Toilet Park in Jinhua
Designer: DNA_Design and Architecture | Location: Jinhua, China
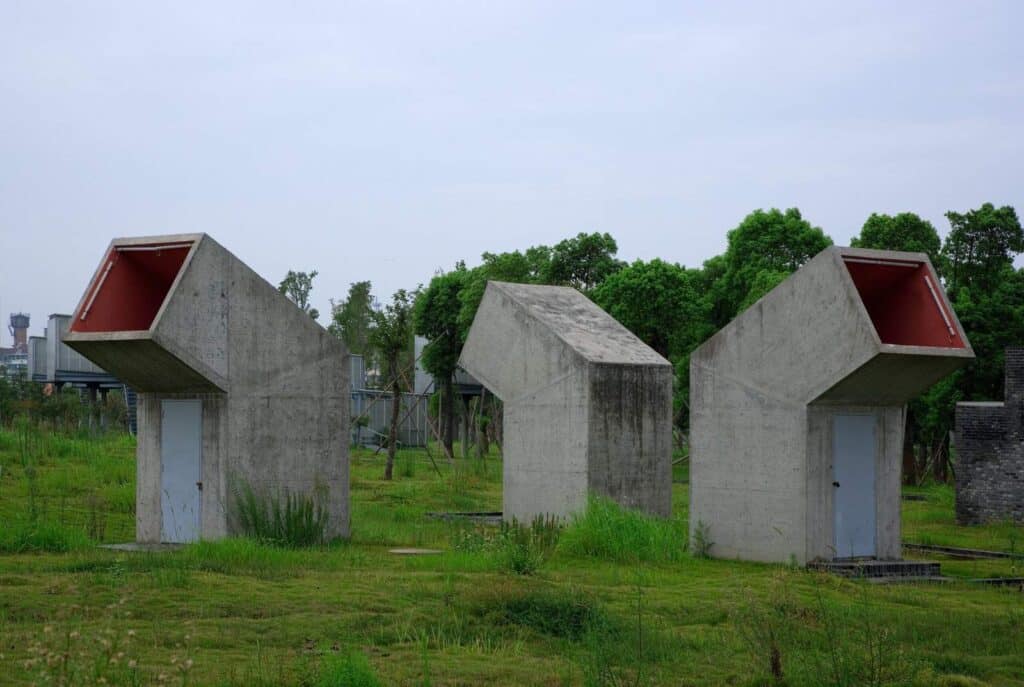
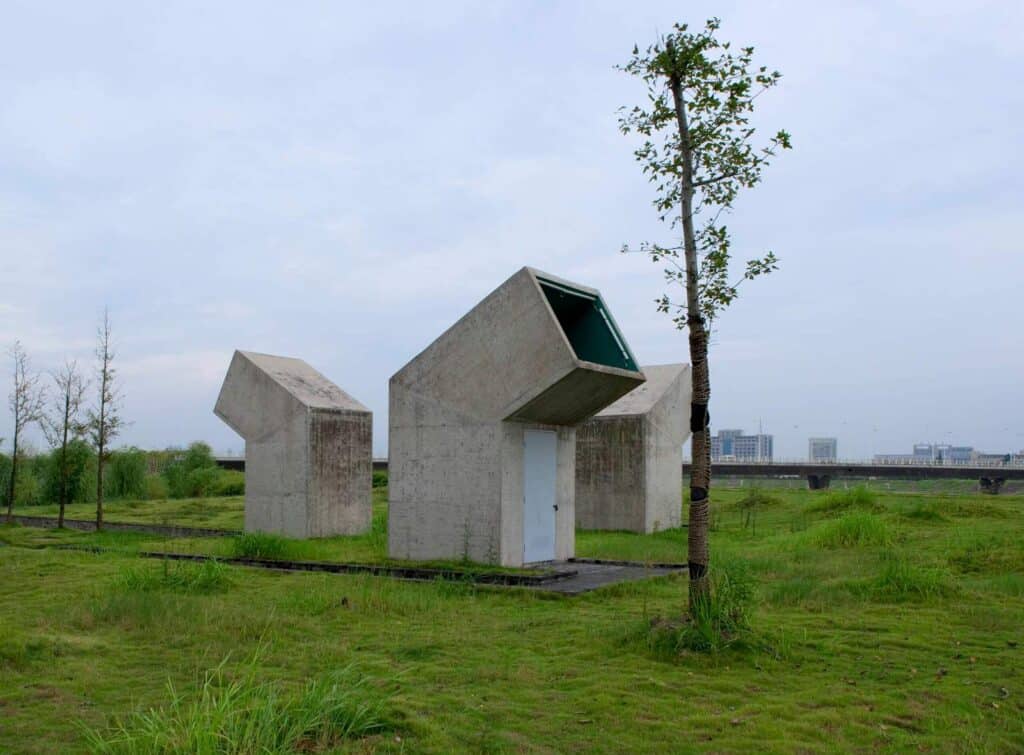
The Public Toilet Park in Jinhua is a remarkable example of how space can be used creatively and efficiently. The design emphasizes the principle of privacy, with toilets arranged individually to provide users with maximum seclusion. This layout also helps minimize the park’s spatial footprint, enhancing land use efficiency.
Sustainable Design Integrated with Nature
The structure follows the form of a curved tube, featuring an opening at the top that allows natural light to enter the space. This opening is not merely an aesthetic element—it ensures effective ventilation, reducing the need for complex mechanical systems. Natural light contributes to a healthier indoor environment and enhances the sense of cleanliness and comfort.
Interaction Between Privacy and Environmental Design
This project stands as evidence of architecture’s ability to harmonize comfort and privacy with environmental considerations. It strikes a balance between creating an efficient public space and offering a pleasant, hygienic user experience.
3. Te Tūī Toilets
Designer: Studio Pacific Architecture | Location: Kumamoto, Japan
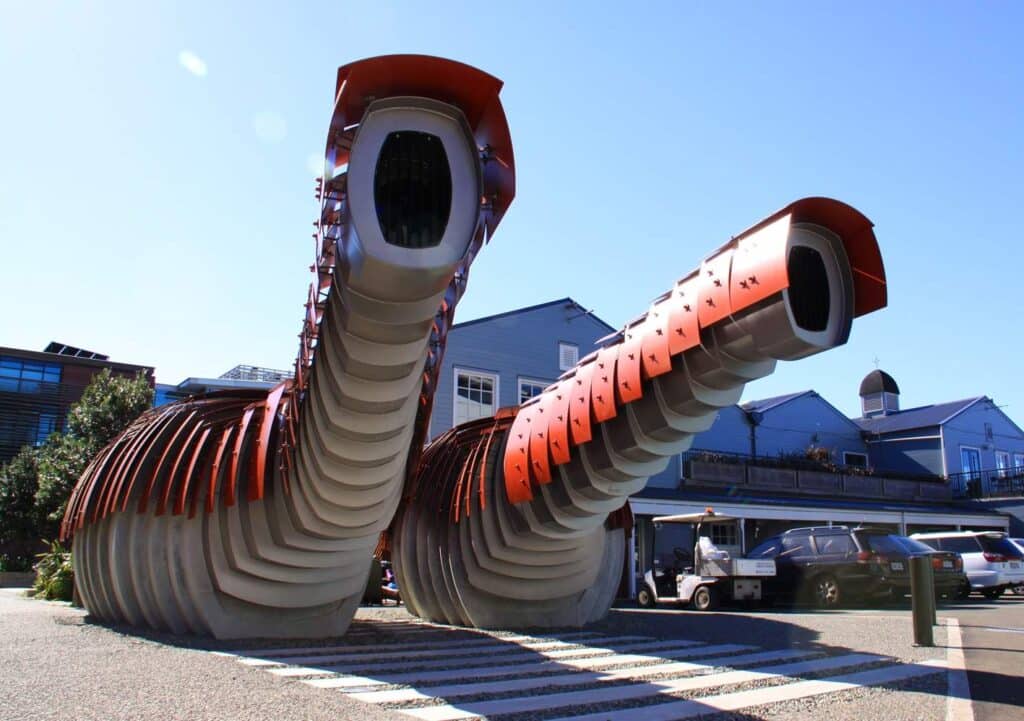
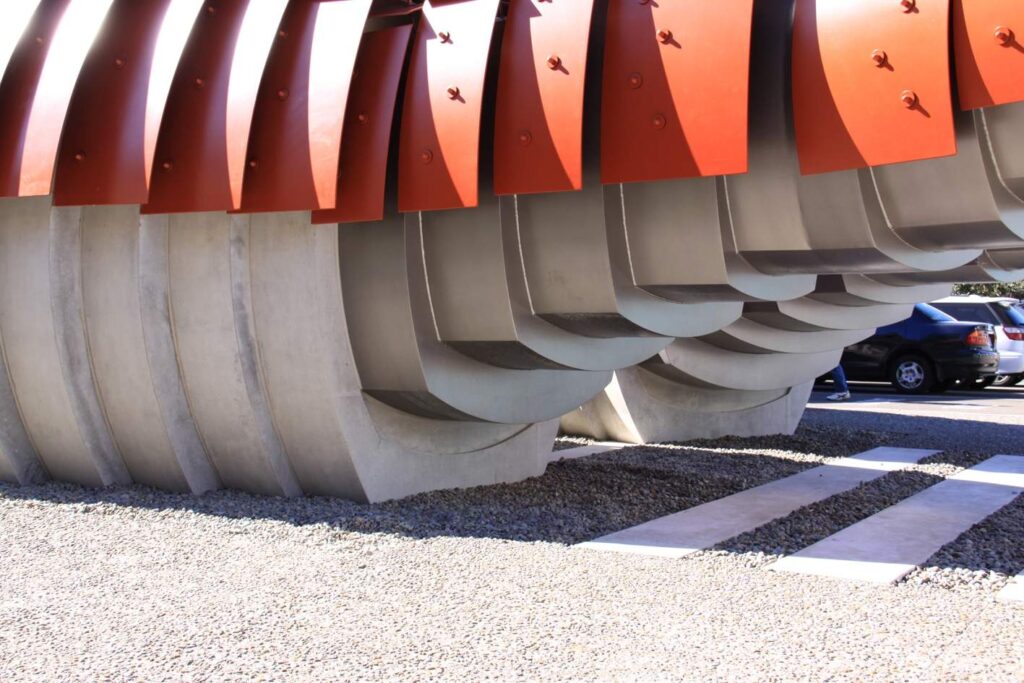
The Te Tūī Toilets project at Synergy Plaza in the Kumutoto area is another example of how architectural innovation can be artistically integrated with the surrounding environment. Located near the Wellington waterfront, the design aimed to present a sculptural form that blends harmoniously with the natural context while meeting all essential functional needs.
Marine-Inspired Design
The toilets feature two similar yet asymmetrically curved structures, giving them an appearance reminiscent of crustaceans or marine creatures. This design reflects a strong connection to the maritime environment and also references the original name of Kumutoto, which means “ancient stream.” Through this environmental linkage, the design deepens the relationship between the project and its surrounding site.
Construction Materials and Natural Ventilation
Concrete was primarily used in the construction of the structure, ensuring durability and long-term sustainability. A robust metal screen was installed to protect the facilities from wind and rain. In addition, the protruding “tails” of the structure enable natural ventilation, enhancing the air quality inside the facilities.
A Design that Balances Aesthetics and Functionality
This project embodies a balance between beauty and practicality. It not only provides a functional and efficient facility for users but also delivers an innovative design that blends with its environment and reflects the culture and character of the location.
4. Toilet House
Designer: Daigo Architecture of the Future | Location: Japan
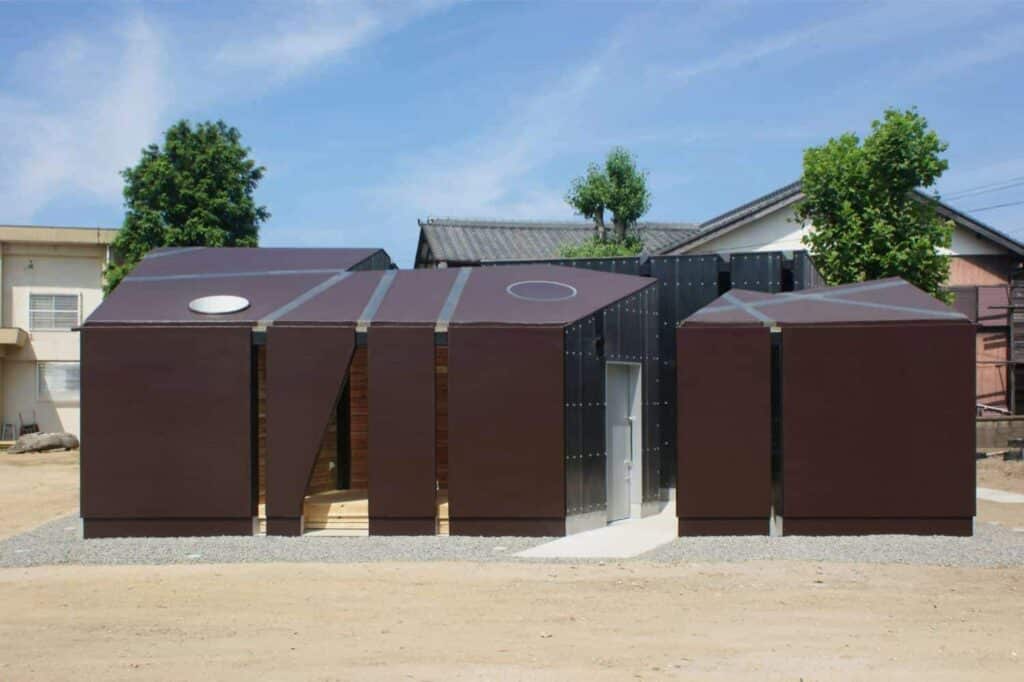
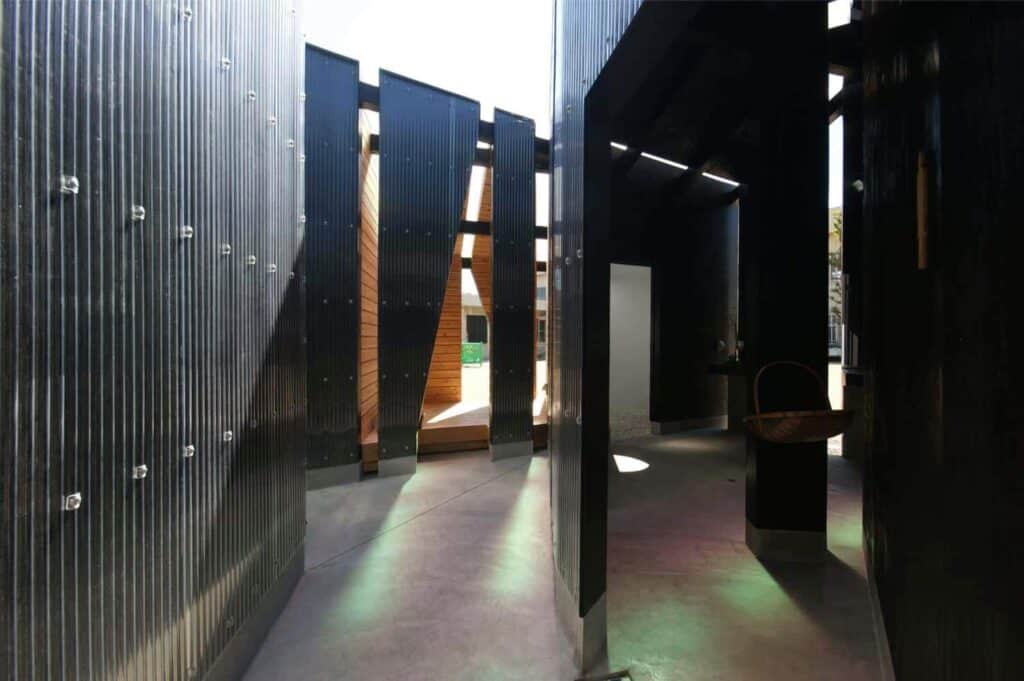
The “Toilet House” project is a contemporary design that creatively reflects the interaction between nature and architecture. Located on a remote island, the structure was carefully integrated into its surroundings, serving as an example of how design can be customized to harmonize with both geographical and cultural context.
Utilizing Natural Light
One of the most striking features of this project is its use of natural light. A series of slits were carved into the outer shell of the structure in alignment with the sun’s path. This creates a dynamic interplay of light, with the interior illumination changing throughout the day—adding a visual charm while enhancing user comfort.
Sustainable Materials in Harmony with Nature
Materials were carefully selected to complement local architecture and blend seamlessly with the natural environment. One of the standout materials is charred black cedar panels, which give the structure a sense of authenticity and strength. Additionally, the structure is covered with a polycarbonate sheet that reflects the surrounding landscape, reinforcing its integration into the environment.
Design in Harmony with the Natural Landscape
This project is a remarkable example of architectural design merging with the natural landscape. The structure plays with light and shadow and mirrors the island’s scenery, contributing to a unique user experience and fostering a deep sense of connection to place.
5. Toilets Among the Trees
Designer: UAO Design | Location: Xiaozhuang County, Xiaogan, China
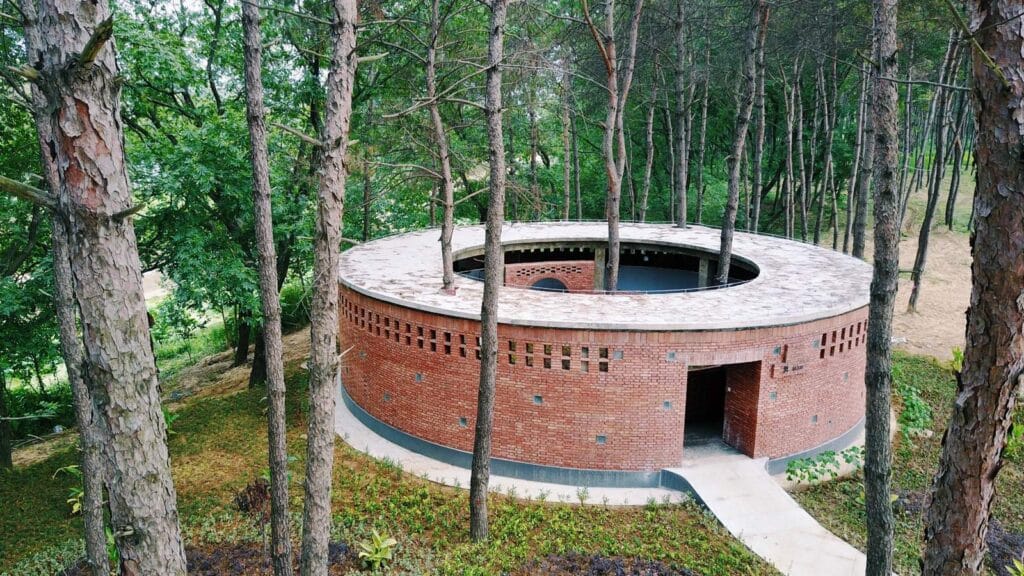
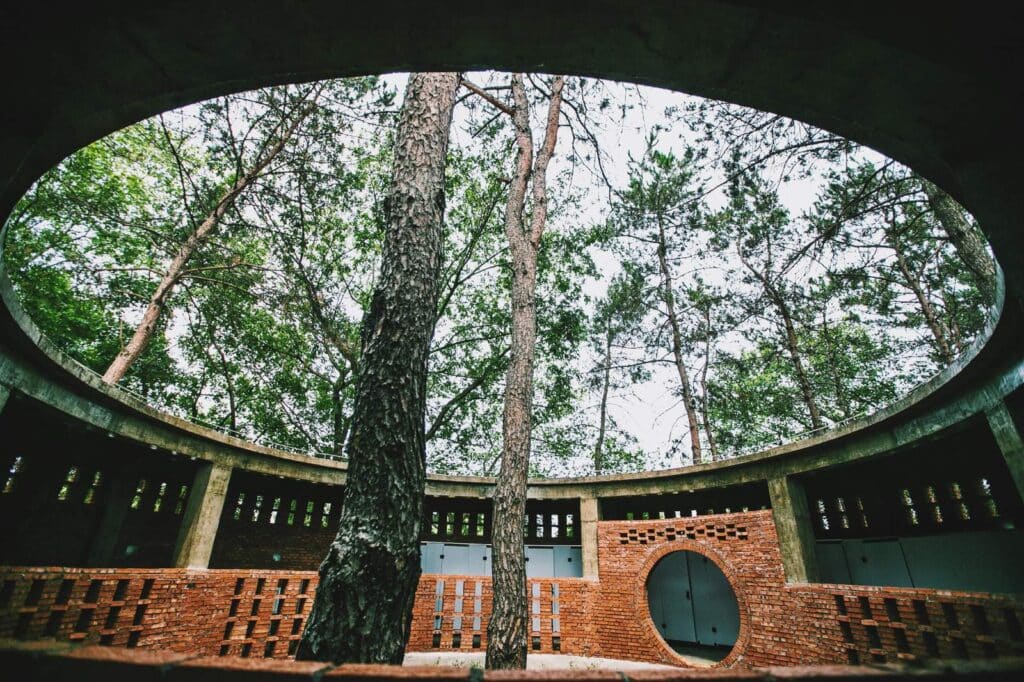
The “Toilets Among the Trees” project is an innovative model of public facility design that blends simplicity and beauty. Situated amidst trees in a tranquil area, the structure features a circular design that balances comfort and functionality.
A Circular Design That Complements Nature
The project stands out with its circular layout, with male and female restrooms located on opposite sides of the central entrance court. This enhances the user experience and allows for a practical and flexible spatial arrangement, demonstrating how architecture can blend harmoniously with the natural environment through artistic coordination.
Red Brick Inspired by Nature
The main building material is red brick, which reflects the surrounding nature and connects the structure to the local agricultural context. Red brick is a defining feature of the project and even appears in the toilet’s signage as a symbol of the “beloved concave form,” adding aesthetic charm to the structure.
Interplay of Light and Shadow
One of the project’s unique details is the use of porous brick openings. These create a beautiful interaction between light and shadow in the interior, providing a sense of comfort and renewal. Additionally, glass bricks were used to soften the structure’s rigidity, enhancing the visual appeal and adding depth.
Harmony with the Environment
This project illustrates how architectural design can effectively harmonize with nature. The building’s organic appearance creates a relaxing atmosphere for visitors, while its integration with the surrounding trees strengthens the sense of calm and connection to nature.
6. Isemachi Public Toilet
Designer: Kubo Tsushima Architects | Location: Nakanojo, Japan
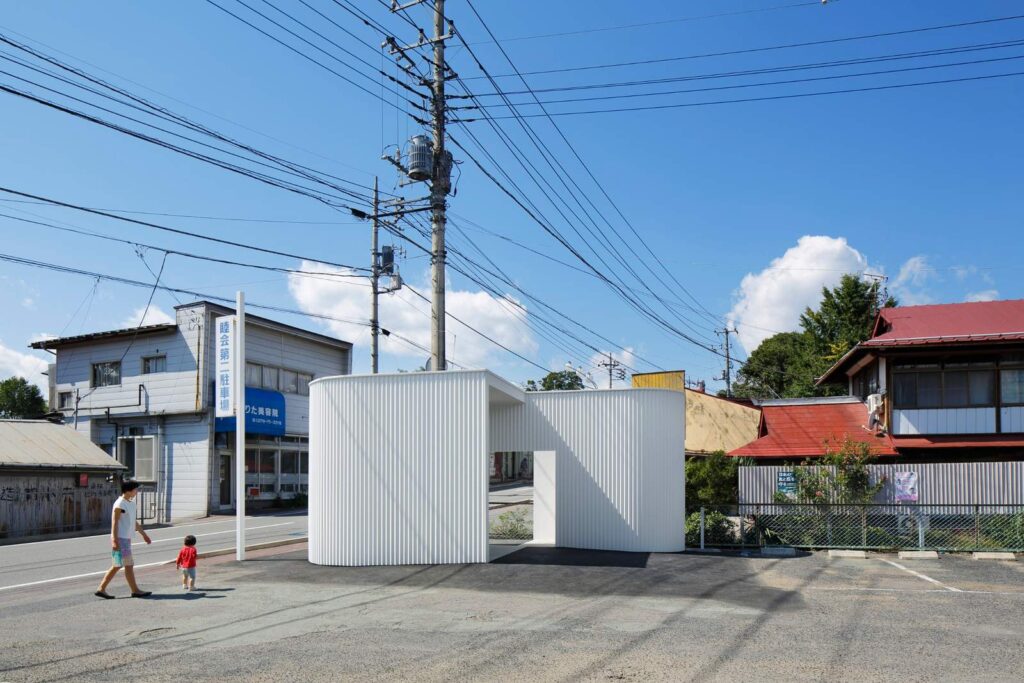
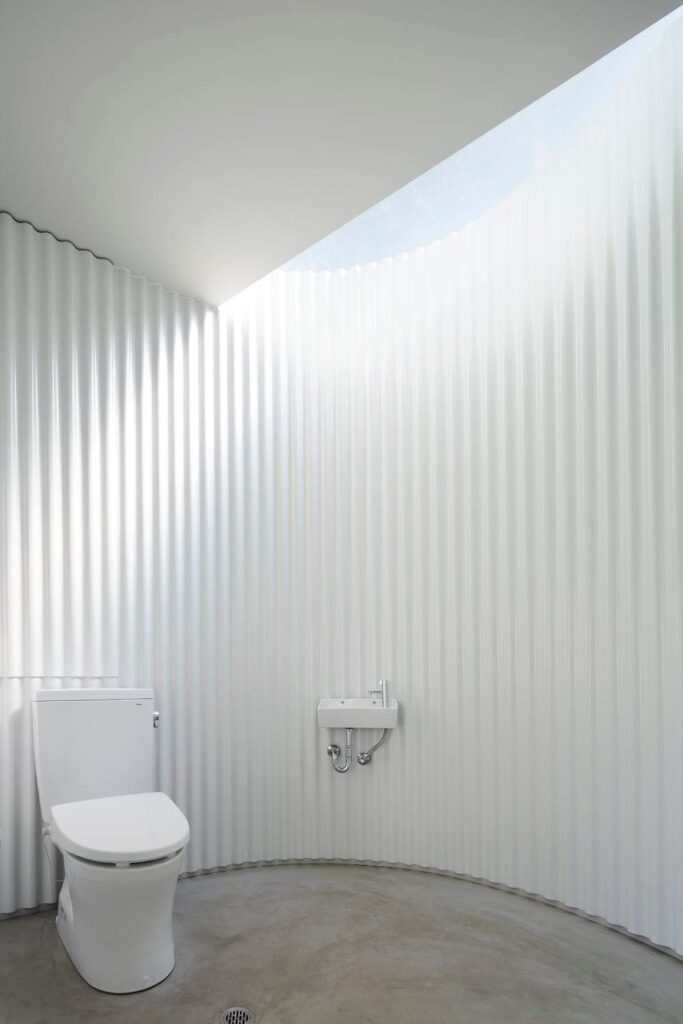
The “Isemachi Public Toilet” project is a notable example of how architectural design can incorporate cultural and social elements of a community. Built in the corner of a parking lot within Ringshoji Temple, the toilet was created to revitalize the site and serve as a symbolic landmark for the local art festival, the “Nakanojo Biennale.”
Innovative Design Balancing Privacy and Aesthetics
The central design feature is an S-shaped wall that separates the male and female restroom areas. Made of pure white materials, this wall offers an elegant visual contrast while ensuring complete privacy for users, shielding them from street view and enhancing feelings of safety and comfort.
Natural Ventilation and Lighting
Strategically placed openings at the top of the structure allow ample natural light to enter the interior space, creating a pleasant and healthy atmosphere. These openings also improve ventilation, reducing humidity and promoting cleanliness and hygiene.
Cultural and Symbolic Value
This project goes beyond being a public restroom—it’s part of a broader vision to rejuvenate the area and enrich Nakanojo’s cultural life. As a focal point during the art festival, the structure reflects the interplay between architecture and art through its thoughtful design, highlighting the identity of the town and enhancing its cultural significance.
7. Flotane
Designer: LJB | Location: Lærdal, Sogn og Fjordane, Norway

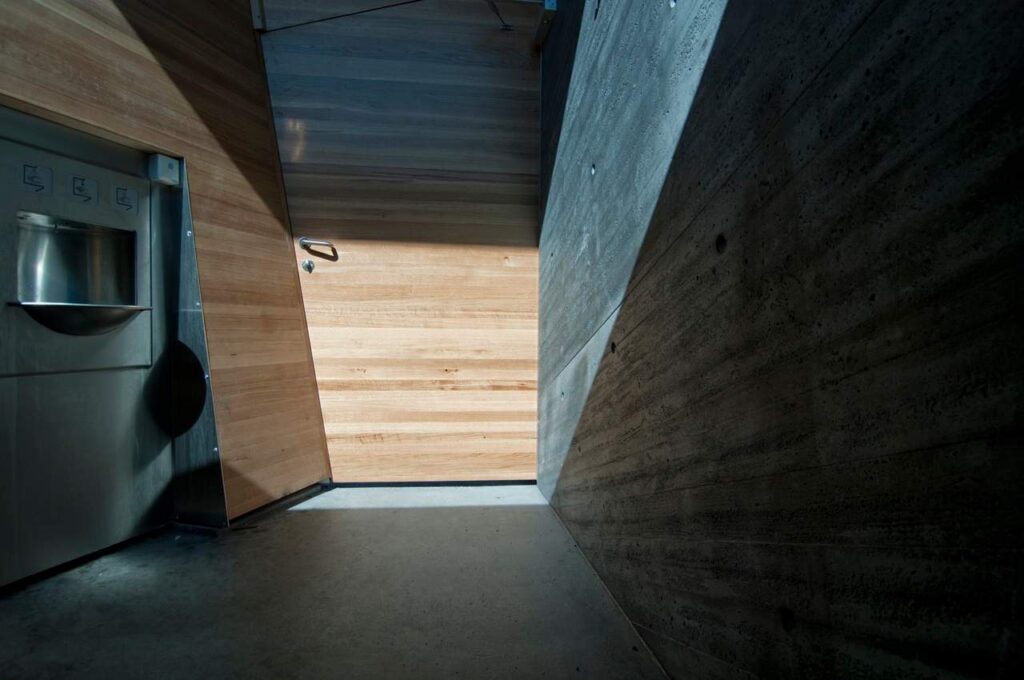
The “Flotane” project stands as one of the most innovative architectural works situated in a harsh environment. Designed to withstand the extreme climate of Aurlandsfjellet—a rocky plateau at 3,937 feet (1,200 meters) above sea level—it exemplifies how public facilities can be built to harmonize with challenging weather conditions.
Weather-Resistant Design
This small structure is constructed using weather-resistant materials, with concrete as the primary exterior element. This allows the building to remain stable against strong winds and heavy snowfall, ensuring long-term durability.
Utilizing Natural Light and Solar Energy
Given the mountainous location and limited sunlight, the structure is designed to maximize available light. It takes the form of a tilted cube to catch as much sunlight as possible. The entrance is angled to accommodate solar panels, enabling the facility to be 100% energy self-sufficient, ensuring operational sustainability even in remote areas.
Integration with the Surrounding Landscape
The interior features wooden paneling, which introduces warmth and a sense of nature to the otherwise harsh environment. The combination of concrete and wood creates a balance between strength and comfort, enhancing the connection to the surrounding natural landscape.
Self-Sustaining Facilities
Through its intelligent design and reliance on solar power, this toilet demonstrates how sustainable technology can be used in isolated mountainous regions. It represents a forward-thinking approach to creating environmentally friendly public facilities capable of adapting to extreme climates.

