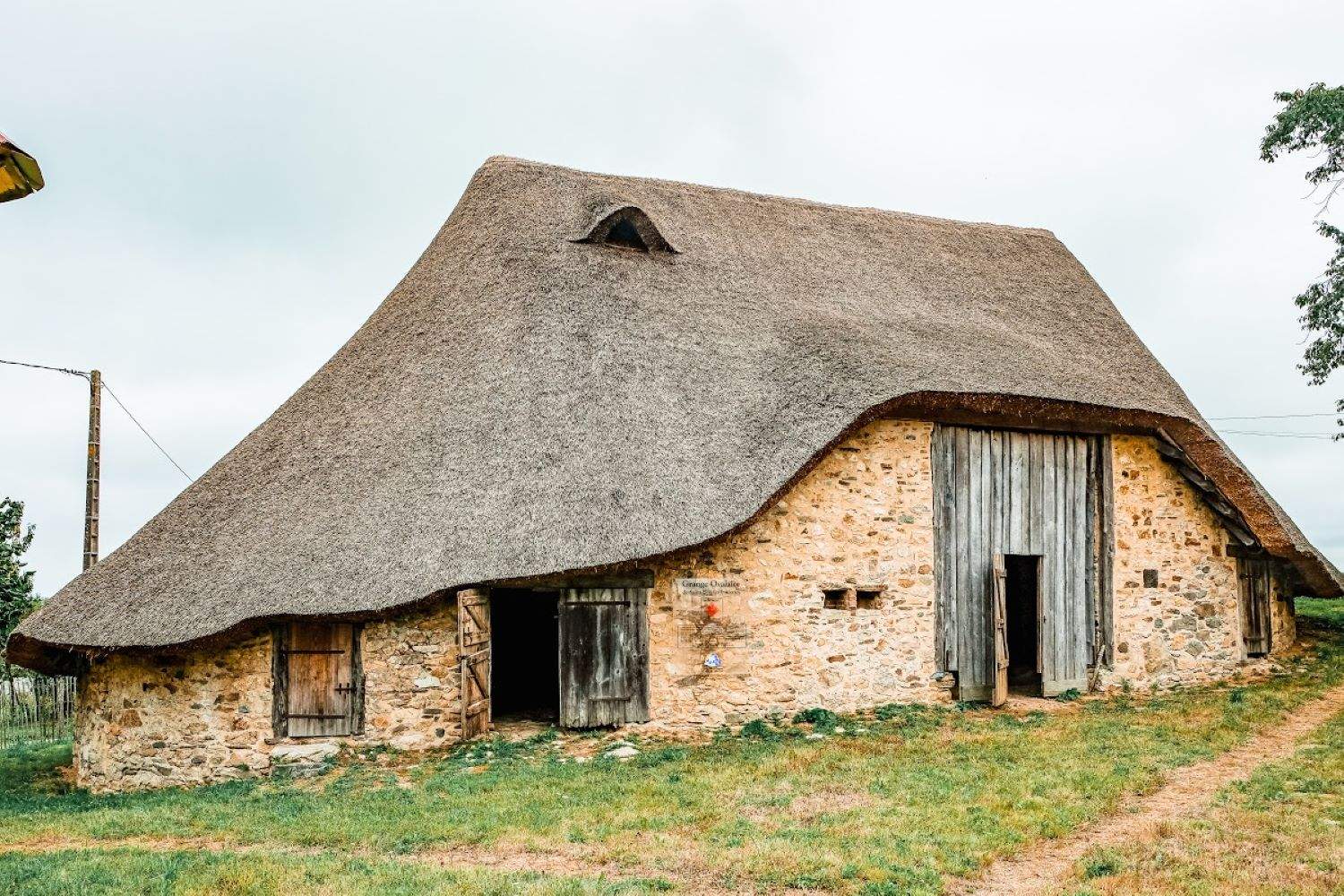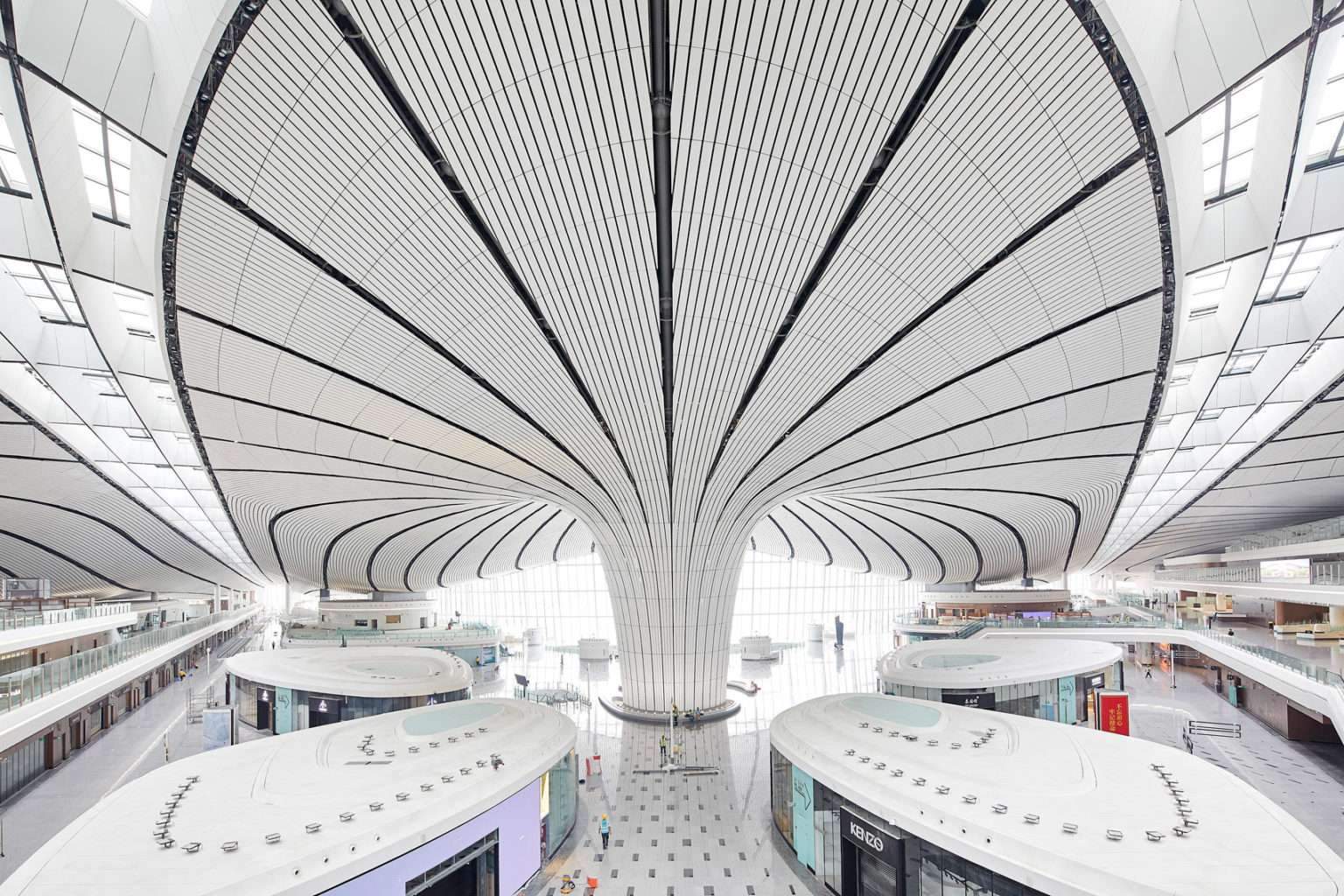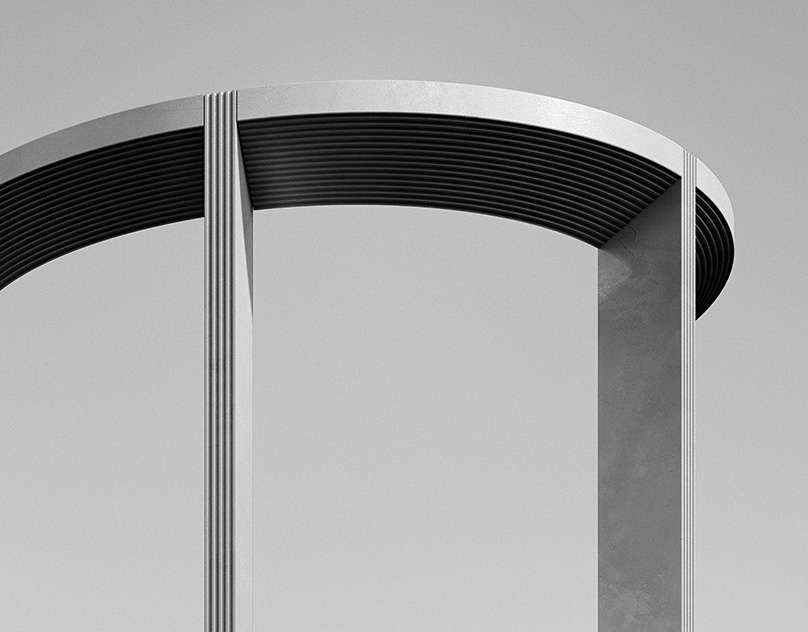Architectural terminology guide,
Architectural terminology includes words and terms commonly used by those working in the field of architecture.
According to the Collins English Dictionary,
You use jargon to refer to words and expressions that are used in special
or technical ways by certain groups of people, which often makes language difficult to understand.
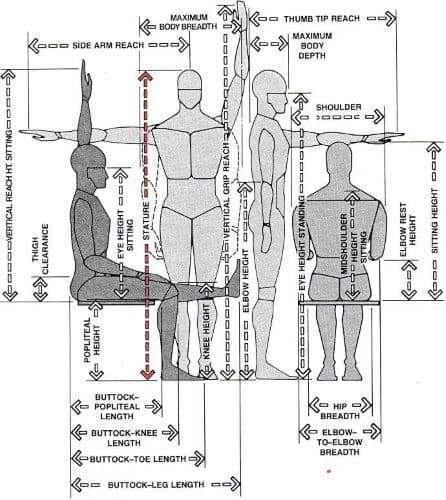
Common architectural terminology
Anthropometric measurements
Anthropometrics refers to the practice of measuring and analyzing the physical dimensions of the human body.
The data collected from these measurements is often used by designers
to design spaces that can comfortably accommodate human shapes.
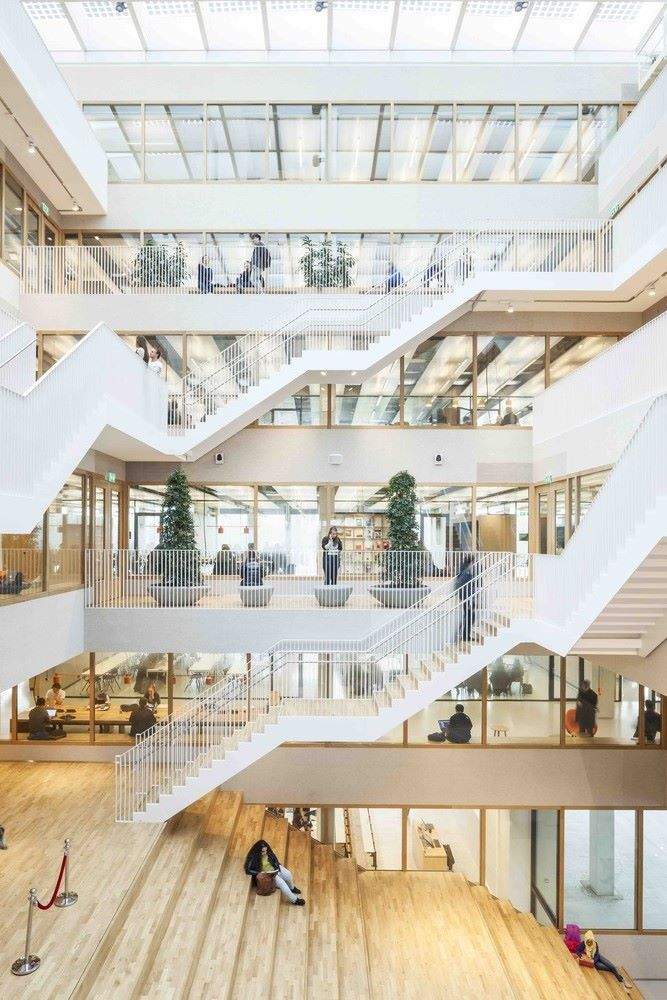
lobby
An atrium is a large open-air or canopied space that allows natural light to enter the building from above.
It can extend vertically across several floors and is often located in the central part of the building
.
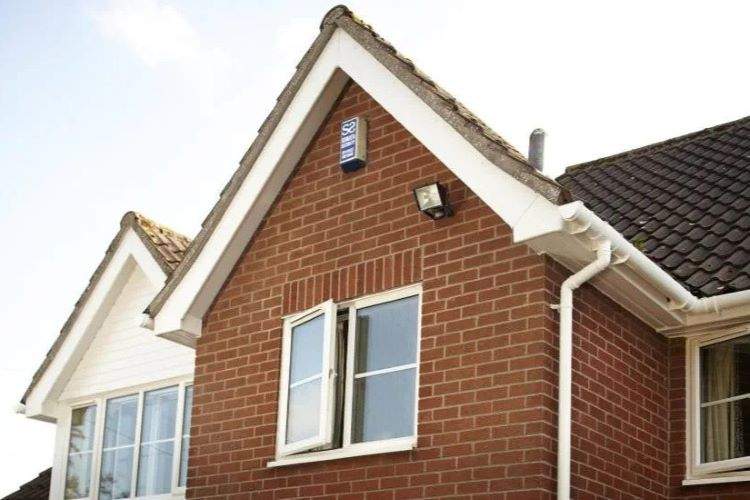
wooden board
A shingle is a decorative architectural element we use at the gable end of a roof, where it helps create an accent by hiding the ends of the rafters inside the roof.
The shingles also provide strength and protection to the exposed ends of the roof beams against the elements.
Peyton Brut
Beton Brut also known as “raw concrete” is a French term that describes architectural concrete that has been left unfinished after it has been poured.
This type of concrete finish retains the imprints of the molds used during the pouring process.
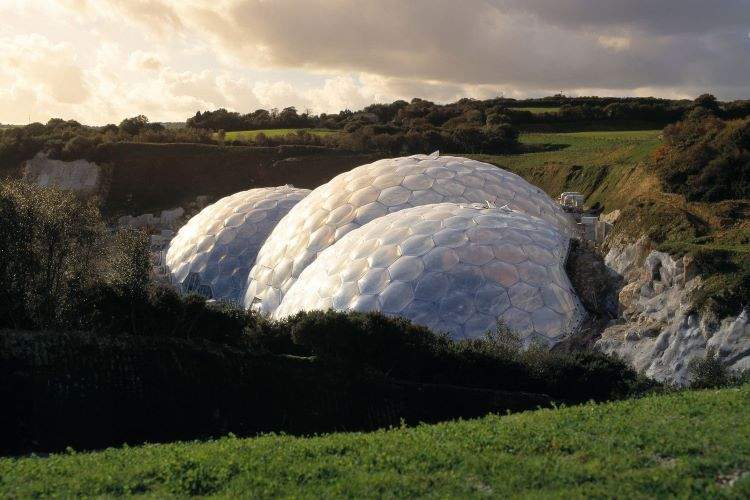
Biomimetic architecture
Biomimetic architecture defines an approach that seeks to derive design and building solutions by drawing inspiration from principles found in nature.
The goal is to create adaptable, efficient and sustainable buildings that work in harmony with the environment.
Biophilic design
Biophilic design in architecture and interior design seeks to reconnect people with the natural environment.
The concept of biophilic design is based on the idea of biophilia, which refers to the innate human connection to nature.
The primary goal is to incorporate elements such as natural light, greenery, and natural materials into man-made spaces to emulate the benefits of being in nature while being indoors.
Incorporating these natural elements can help create environments that promote well-being, productivity, and a sense of calm.
Support system
A bracing system is the strategic arrangement of structural elements to help support and stabilize a building subject to lateral loads caused by wind or earthquakes.
We can see that it is used to prevent the building from swaying excessively or even collapsing in extreme conditions.
Building envelope
The building envelope consists of elements such as roof, wall, windows,
doors and the foundation of the building,
which serves as a protective barrier and separates the interior of the building from its external environment.
Its main functions are to provide structural support for the building,
control the flow of elements between the interior and exterior, and finally enhance the aesthetics of the building.
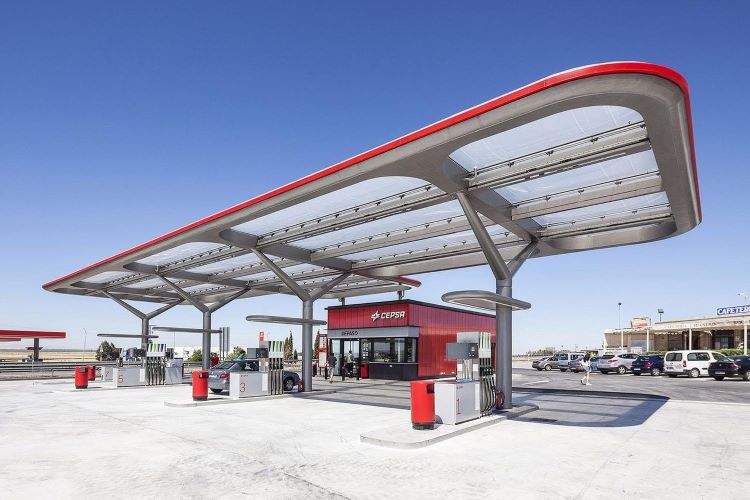
the umbrella
In architecture, we use the term canopy to describe an overhead structure or cover that provides shelter, shade, or protection to an area, especially for pedestrians.
Awnings are often found in outdoor spaces and can sometimes be attached to the building.
cantilever
This is a structural element, usually in the form of a beam,
which is fixed at one end to a vertical support while the other end extends freely without any support.
Cantilevering is commonly seen in platforms, balconies, bridges,
and other overhanging structures that do not require additional columns or supports.
In terms of architectural concepts,
a cantilever has a building element that extends beyond its support
and allows us as architects to create the illusion that part of the building is floating.
Write off
A chamfer, in architecture, refers to a type of beveled or angled edge often incorporated into the design of buildings, structures, or building elements, connecting two surfaces at a 45 degree angle.
It helps us add visual interest to a plain surface by creating a sense of depth and shadow.
Charette
Charrette in architecture refers to a dynamic and intense collaborative design workshop
or session aimed at generating creative solutions to a specific design problem within a pre-determined time frame.
They are also great platforms for architects,
designers and stakeholders to collaborate,
exchange ideas and effectively address complex design challenges.
Charrettes can be made for different phases of a design project from initial concept to final development.
You can find them organized in universities, architecture firms, and even in urban planning projects.
The term charrette is actually a French word meaning “carriage” and originated from the École des Beaux-Arts in Paris.
The architecture students frantically finished their work and collected it in a charrette for review.
See More: Examples of 3D printed homes

