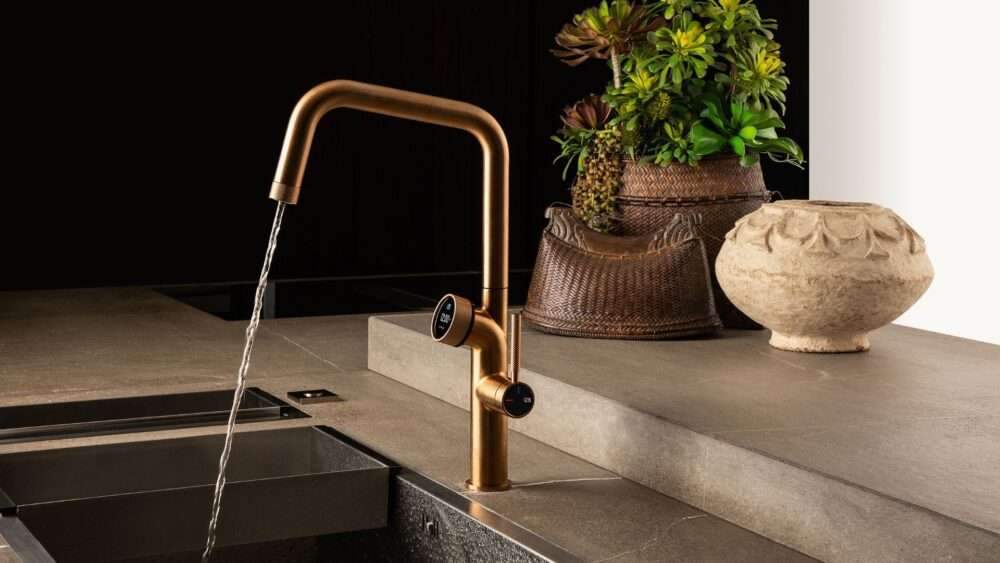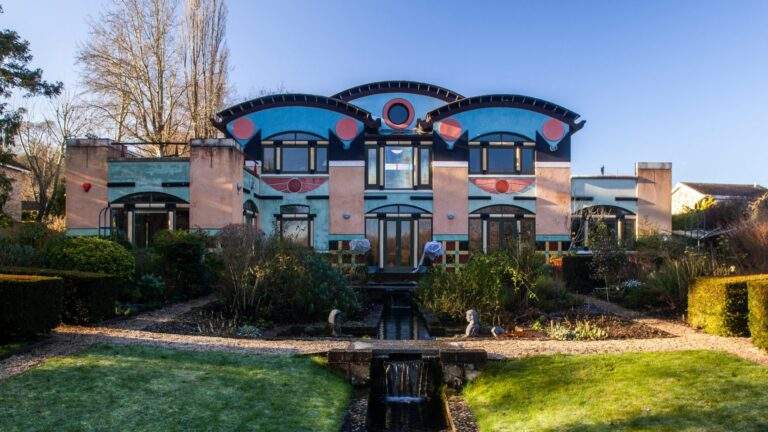Architecture as Expression A Study of Prada’s Spring Summer 2026 Show
Introduction
Fashion shows are no longer just about displaying clothes they’ve become creative experiences that blur the lines between design, culture, and architecture. Among the fashion houses that have mastered this blend is Prada , which has consistently stood out during Milan Fashion Week.
What makes Prada’s shows unique is not only the clothing but also the space itself. Since 2018, the brand has used the vast industrial space known as “Deposito” at Fondazione Prada as a blank canvas for artistic transformation. In its Spring/Summer 2026 show, Prada once again broke the mold by collaborating with the Dutch architectural studio OMA , led by Rem Koolhaas , to create a minimalist, light-filled environment that redefined both the space and the experience.
Architecture as Part of Prada’s Cultural Identity
Prada’s relationship with architecture is deep rooted and long-standing. It began in 1999 with the opening of its iconic New York store on Broadway, designed by Rem Koolhaas. The store was more than a retail space it was a cultural statement. With sloping staircases and dramatic spatial contrasts, it reimagined what a luxury boutique could be.
Since then, the collaboration has grown to include the design of runway show sets within the Deposito space in Milan a raw, open industrial hall perfect for temporary architectural interventions that change dramatically from season to season.
: Key Moments in Prada’s Collaboration with OMA
| Year | Project | Location | Design Concept |
|---|---|---|---|
| 1999 | Prada Store | Broadway, New York | Sloping stairs and open spaces created a new shopping experience |
| 2018 | Fashion Show Set | Milan, Italy | Industrial space transformed into a dynamic runway venue |
| 2024 | Fall/Winter 2025 Show | Milan, Italy | Dark, metallic structure with focused lighting |
| 2025 | Spring/Summer 2026 Show | Milan, Italy | Light-filled, minimal, and natural |

Spring Summer 2026: Simplicity as Architectural Expression
Each season, Prada delivers a completely different visual language. In past shows, we’ve seen towering metal structures, giant paper houses, and even rave inspired atmospheres. But for Spring/Summer 2026, the designers chose a quieter, more reflective approach.
Instead of building something elaborate, the team uncovered previously hidden windows in the Deposito space, letting natural light pour in. The only decorative elements were a few soft, floral-shaped rugs scattered across the floor subtle nods to 1970s prints. This stripped back design wasn’t less impactful; it was more meaningful.
: Comparing Fall/Winter 2025 and Spring/Summer 2026 Sets
| Element | Fall/Winter 2025 | Spring/Summer 2026 |
|---|---|---|
| Overall Vibe | Intense, dark, immersive | Calm, bright, natural |
| Lighting | Artificial, directed | Natural, diffused |
| Materials Used | Metal, directional lighting | Rugs, openness, windows |
| Message | Power, tension, immersion | Peace, reflection, balance |
| Audience Feeling | Focused, almost tense | Relaxed, personally engaged |

Light as an Architectural Element: Visual and Emotional Impact
One of the most striking aspects of the SS 2026 show was the use of natural daylight as a core design element. In previous seasons, artificial lighting and visual effects dominated, but here, the light came gently through exposed windows, giving the space a sense of openness and calm.
This thoughtful use of light not only showcased architectural intelligence but also reflected a deeper understanding of how space affects emotion. Light isn’t just visual it shapes our mood and behavior.
Sometimes it’s good to reflect and be a little bit more calm, said Miuccia Prada, capturing the philosophy behind the show.
Architecture and Scenography: The Art of Building Experience
Scenography or what can be called the design of show settings is one of the modern forms of architecture. It falls under the category of temporary architecture : not meant to last forever, but meant to leave a lasting impression.
In the SS2026 show, several carefully chosen elements combined to build this immersive experience:
- Ambient music inspired by relaxation tracks
- Birdsong and natural sounds
- Tactile materials like soft rugs
- Thoughtful interplay of light and shadow
These weren’t random choices they worked together as part of a cohesive design that heightened the audience’s connection to the event.
: Sensory Elements in the Show
| Element | Description | Role in the Experience |
|---|---|---|
| Natural Light | Entered through uncovered windows | Created a feeling of peace and openness |
| Rugs | Floral patterns inspired by 1970s style | Added aesthetic beauty and softness |
| Sounds | Relaxation music and bird songs | Activated the senses and set a calming mood |
| Empty Space | No extra decorations | Focused attention on personal reflection |

The Intersection of Fashion and Architecture: A Cultural Dialogue
The link between architecture and fashion is not accidental it’s a relationship built on shared principles. Often, a fashion designer approaches a collection much like an architect designs a building considering form and function, color and shape, and the emotional impact of the design.
In the case of Prada, Miuccia Prada and Raf Simons treat architecture as part of the creative process itself. Clothing is not just the focus of the show it becomes part of a broader spatial composition that redefines the relationship between person and place.
Conclusion
Prada’s Spring/Summer 2026 show can be seen as a small-scale study showing how architecture can serve as a powerful expressive tool, even in a field that seems far removed fashion. Through their ongoing collaboration with OMA , Prada successfully redefined space using light, simplicity, and sensory interaction , proving that architecture is not only a science of building but also an art of reshaping human experience .
✦ ArchUp Editorial Insight
This article explores Prada’s Spring/Summer 2026 menswear show as a spatial narrative shaped by light, simplicity, and sensory engagement. The visuals depict an industrial setting transformed through natural illumination and minimal intervention, emphasizing raw materiality and openness. While the approach aligns with current trends in temporary architecture, the piece could benefit from deeper discussion on long-term spatial relevance or cultural context. Still, it offers valuable insight into how fashion shows are evolving into immersive architectural experiences that redefine guest interaction and storytelling.
ArchUp: A Live Chronicle of the Arab and Global Architectural Scene
Since its launch, ArchUp has aimed to build an open knowledge archive covering everything related to architecture, design, and urbanism in the Arab world and beyond. We strive to provide neutral, encyclopedic content written in a professional tone, aimed at every architect, researcher, student, or decision-maker.
The content is managed by a dedicated editorial team that ensures daily review and updates of news, articles, and design data. We invite you to reach out via our Contact Us page to contribute, suggest, or collaborate in expanding the architectural knowledge network we are building together.






