
Architecture firm YH2 have designed a new modern vacation house that sits on the shores of Lac Plaisant in Quebec, Canada, and features an exterior of white cedar boards. #ModernHouse #WhiteCedar #WoodExterior
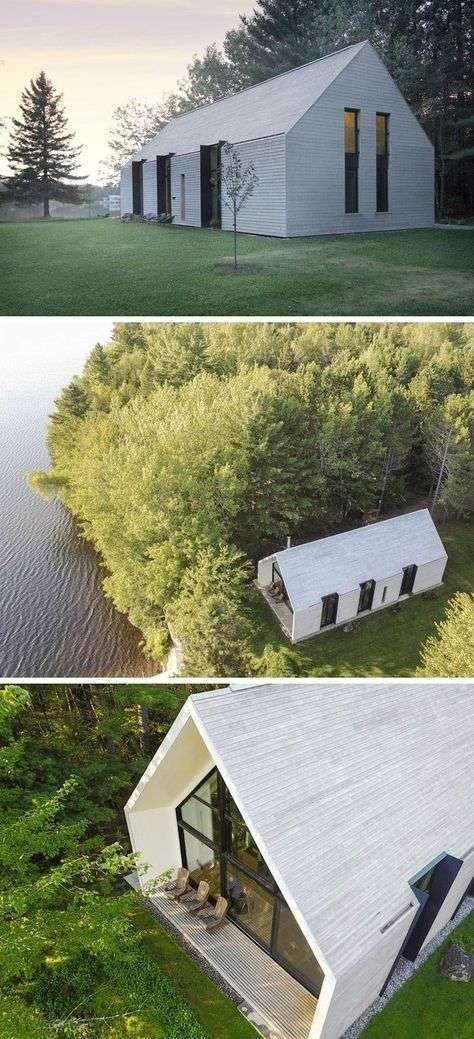
Welcome to ArchUp, the leading bilingual platform dedicated to architects, designers, and urban planners. I am Ibrahim Fawakherji, a licensed architect with over a decade of professional experience since 2011, specializing in architectural content curation, digital publishing, and industry insights.
As Chief Editor at ArchUp, I am committed to delivering reliable, expert-driven content that enhances architectural knowledge and fosters a trusted community of professionals. Our mission is to document, analyze, and share the latest developments in architecture news, architectural research, and ArchUp.
Join us in exploring verified, in-depth design knowledge that shapes the future of architecture.
Similar Posts

Nagami – Exploring the Future of Product Design
Based in Avila, the Spanish design studio Nagami is focused on combining innovation with computational design and large-scale robotic 3D Printing in the field of product design. Nagami over the years has shown its intricacy and versatility in the field…
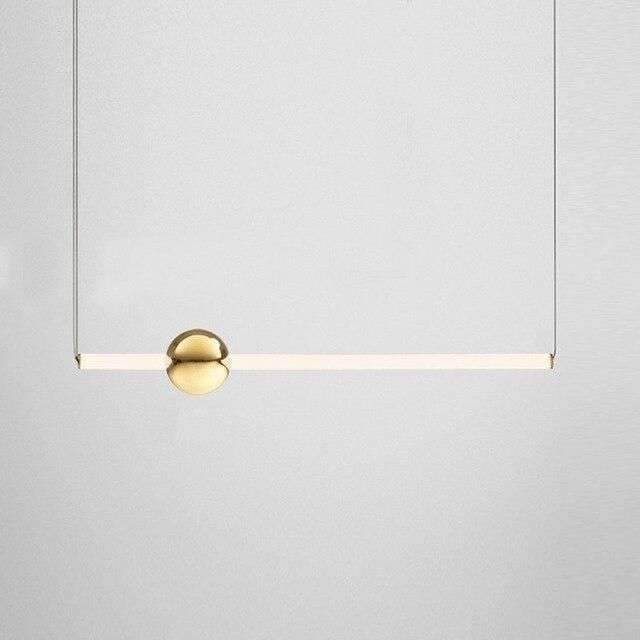
Ostentui Pendant Light – D / Cool White
The Ostentui Pendant Light is an excellent fusion of Nordic and Art Deco-styled hanging lamp. It is a chic array of plated ironware in gold and white lampshade color, illuminating a vibrant wash of light from its LED light bulbs….
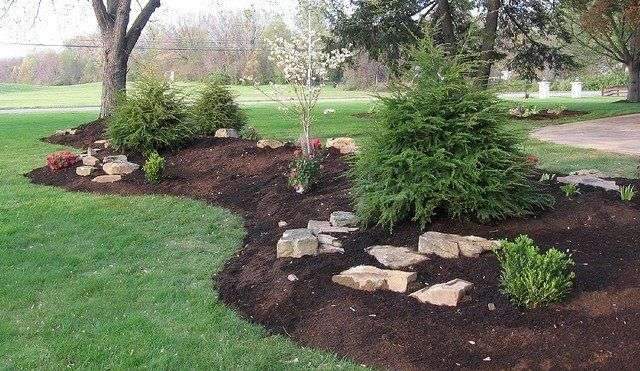
A berm is an easy way to add interest and height to the landscape.…
A berm is an easy way to add interest and height to the landscape. Creating a berm is not that difficult. Read this article to learn more about using berms in the landscape. Click here now.
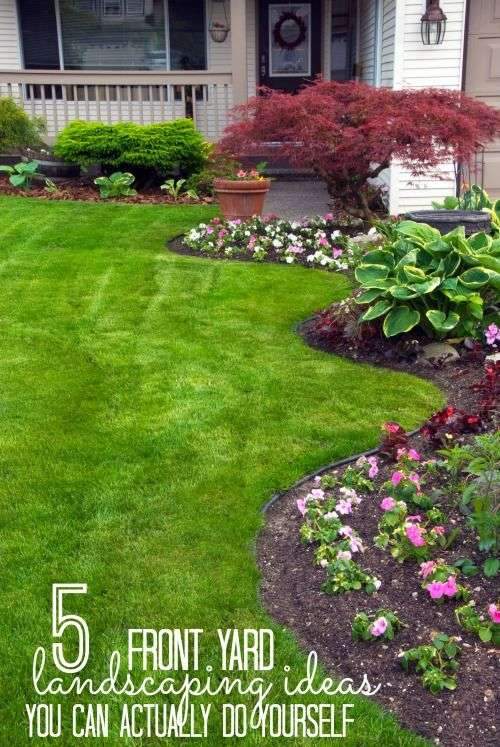
Increase your curb appeal with these landscaping DIY projects! These 5 front yard landscaping…
Increase your curb appeal with these landscaping DIY projects! These 5 front yard landscaping ideas are perfect for beginners and can be done in a weekend. tipsaholic.com #yard #curbappeal #DIY

Architectural Designs 3-Bed Craftsman House Plan 69525AM has an open concept main floor plan…
Architectural Designs 3-Bed Craftsman House Plan 69525AM has an open concept main floor plan and a games upstairs. Over 2,900 square feet of heated living space. Ready when you are. Where do YOU want to build?
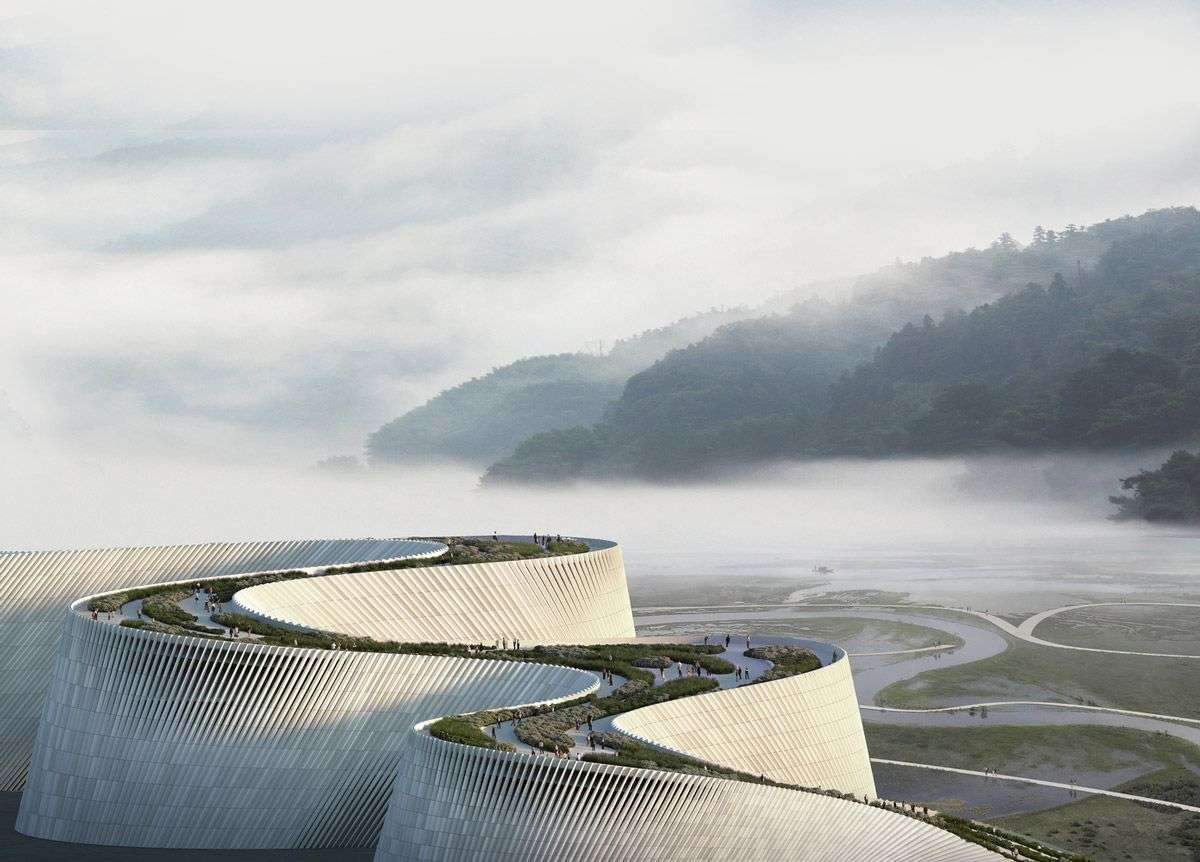
Competition Winners 3XN, B+H and Zhubo to Design the New Shenzhen Natural History Museum
Three modern age frontier architecture firms 3XN, B+H, and Zhubo Design marked as first-place winners […] The post Competition Winners 3XN, B+H and Zhubo to Design the New Shenzhen Natural History Museum appeared first on ParametricArchitecture.
