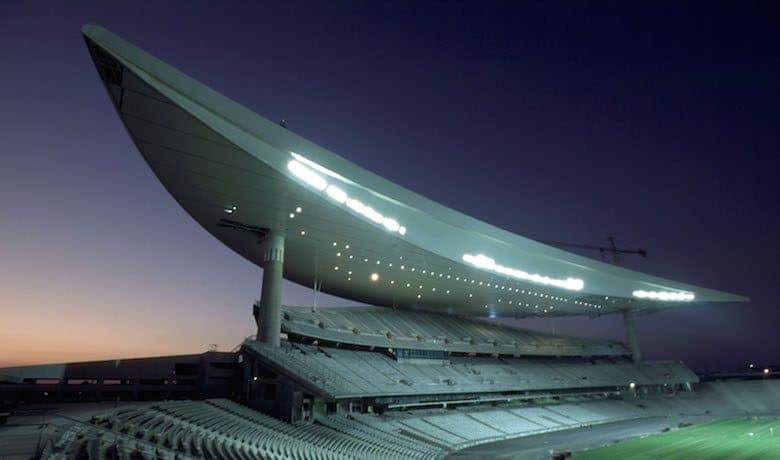Atatürk Olympic Stadium is located in the western region of Basaksehir,
and is the largest capacity stadium in the country.
The stadium bears the name of the founder and first president of the Turkish Republic, Mustafa Kemal Ataturk.
It was built for Turkey’s bid to host the 2008 Olympic Games,
which Beijing won, and its construction cost was approximately US$140 million.

5-star sports complex
Ataturk Olympic Stadium was awarded the title of “5-Star Sports Complex” by UEFA in 2004,
thanks to its 74,753 seat capacity and Olympic size.
It has hosted the finals of UEFA events, with the 2005 UEFA Champions League final between AC Milan and Liverpool being held at the Ataturk Olympic Stadium on 25 May 2005.
The stadium is also certified by the International Association of Athletics Federations and the International Olympic Committee as a first-class track and field venue.
It has hosted many European sporting competitions,
and was scheduled to host the second Champions League final between Paris Saint-Germain and Bayern Munich on May 30, 2020.
Following the COVID-19 pandemic in Europe,
the match was postponed and later rescheduled to August at the Estadio da Luz in Lisbon.
The stadium was then chosen to host the 2021 final between Manchester City and Chelsea.
But the match was once again moved to Portugal, this time at the Estádio do Dragão in Porto.
The stadium then hosted the 2023 Champions League Final.

Design of Atatürk Olympic Stadium
The stadium’s two steel roofs (weighing 2,800 tons and 1,300 tons) were produced by Tekfen’s steel structure manufacturing plant in Ceyhan, Adana.
As for the western roof, which is designed in the shape of a crescent,
it consists mainly of a main beam weighing 1,000 tons called a huge truss.
It is supported by two reinforced concrete columns with a span of 196 metres.
With 134 entrances and 148 exit gates,
the Olympic Stadium allows 80,000 spectators to be evacuated within 7.5 minutes, in case of emergency.
The two annex courts (for warm-up/training purposes) are directly connected to the Olympic Stadium via a tunnel.
The infrastructure and technical design of the Olympic Stadium also ensures perfect visibility from all stands.
Homogeneous sound level (102 dB) with modern speaker systems,
and 1400 lux lighting covering all areas of the stadium.
The stadium also includes a 42,200 m2 shopping center located under the western roof.
With a front facade of 450 m and a total of 6 floors (3 floors below ground).

Bold architectural design
Ataturk Stadium is considered a real challenge due to its bold architectural design.
The structure was designed by Stade de France architects Michel Macari and Aymeric Zublina.
It is half buried in the ground, with a grass track and field 12 meters below the main stand.
The stadium’s design is characterized by a clear curve and its geometric characteristics are very complex.
As for the metal frame, which is referred to as “a worksite within the worksite,”
It supports two different types of roofs weighing 3,300 and 1,200 tons respectively.
The stands rise to 50 meters above pitch level and rest on supporting structures located at a distance of 14 metres.
The stands located to the west of the stadium are covered with a steel frame in the shape of a crescent, with a length of 270 metres.
This covering frame is suspended from two reinforced concrete towers (80 m high) using cable supports;
The ends of the frame rest on four masts that form part of the carrier’s supporting structures.
The western roof is shaped like a crescent moon,
which is the stadium’s symbol, and is supported by a giant beam weighing 1,000 tons.
One of the most prominent features of the stadium’s construction was the amazing lifting of this huge metal beam.
The entire net beam was also assembled on a raised platform 26 meters above the ground so as not to obstruct the construction of the stands;
It is 6 meters wide, 200 meters long, 11 meters high in the middle, and 3.5 meters high at the ends.
sebastian herkner frames seat shell of freifrau theia like a jewel


 العربية
العربية