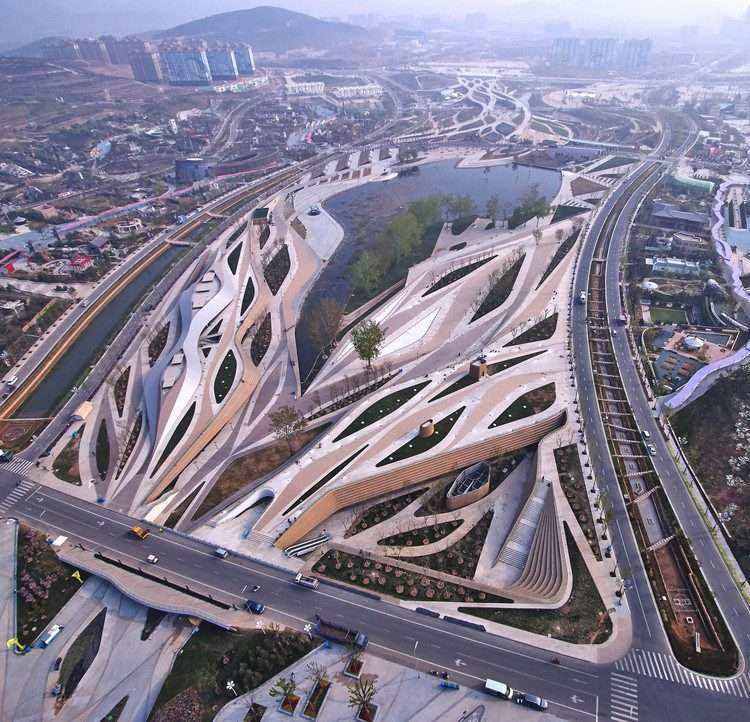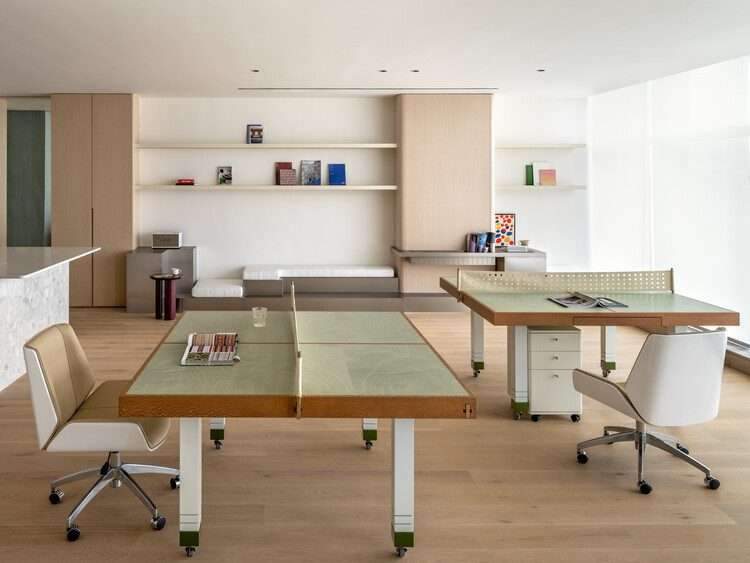Text description provided by the architects.
On the west side of the Greek island of Tinos in the Cyclades, in an isolated olive grove, there remained traces and ruins of a traditional old farmhouse much like those used for housing animals and the short stay of their breeders. These ruins provided the imprint for Avdos house.
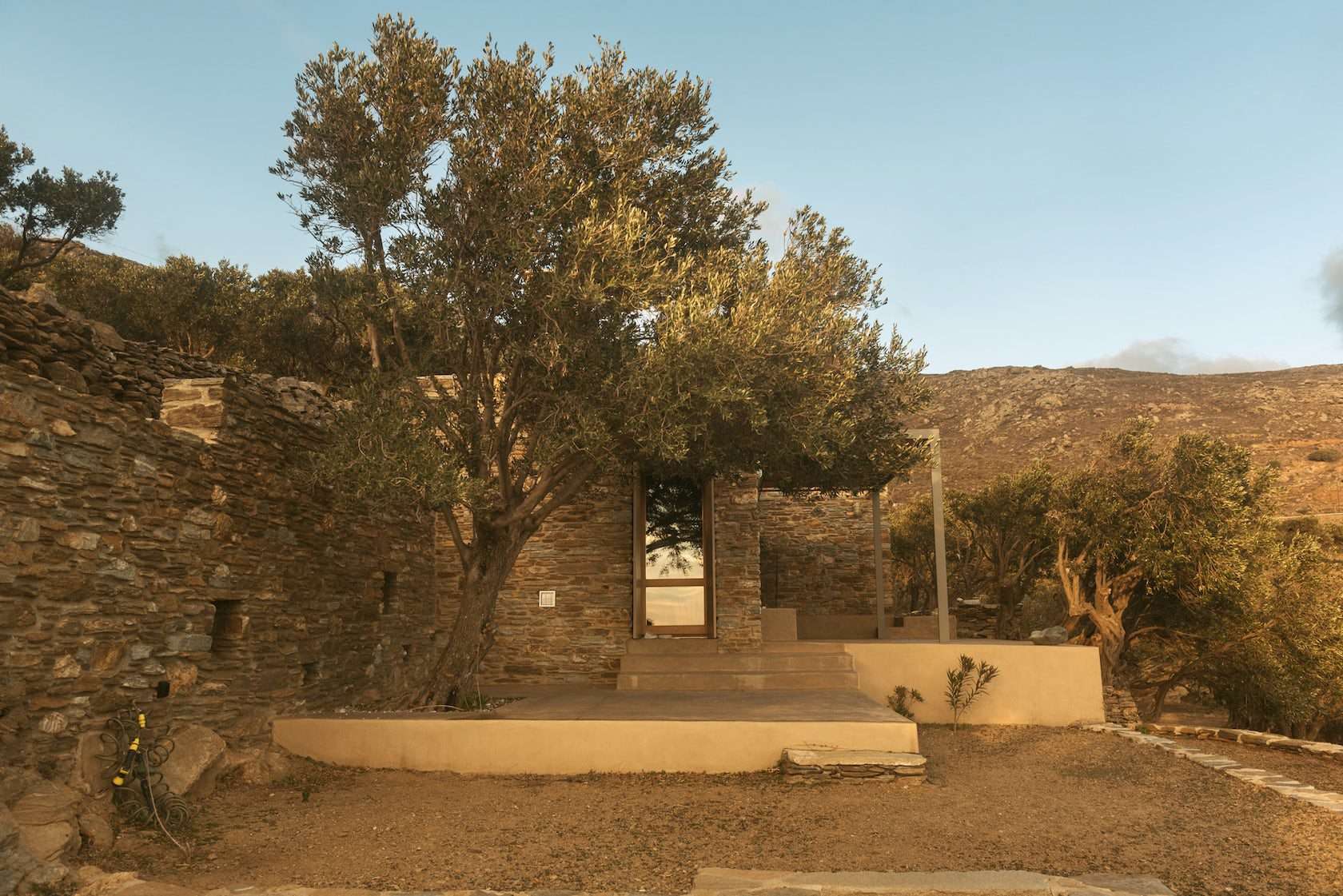
© Maria Vidali Architect
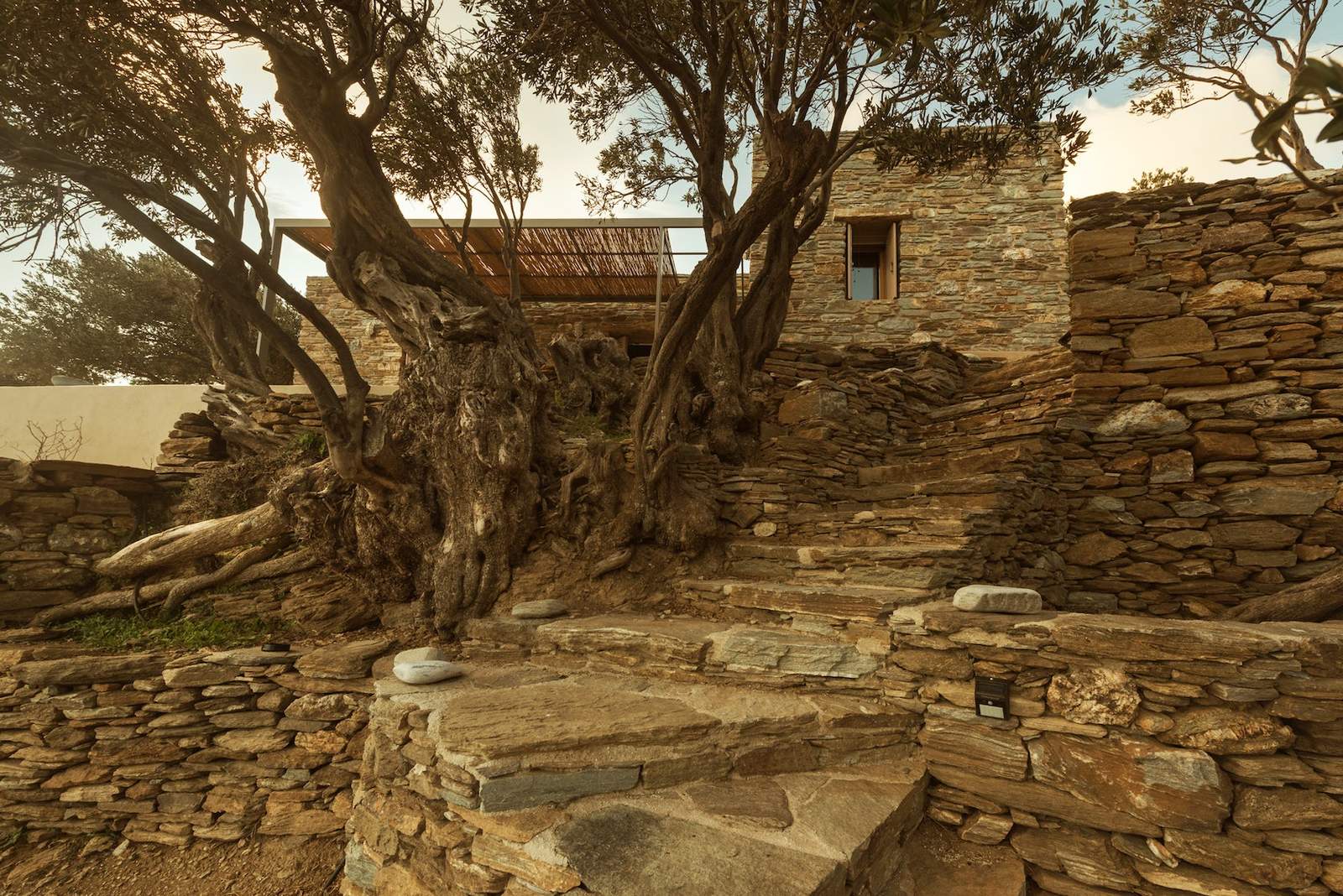
© Maria Vidali Architect
In a landscape of rocks and arid land, endless dry stone walls and old olive trees, it was clear that only a house designed in keeping with the local vernacular, materials, scale, flat roof features and landscape hues would find a its balance within the existing composition of earth, sky and the Aegean Sea to the west.
Following these traces, the original structure could not have been more than 55 sq.m and this was exactly what the owners wanted.
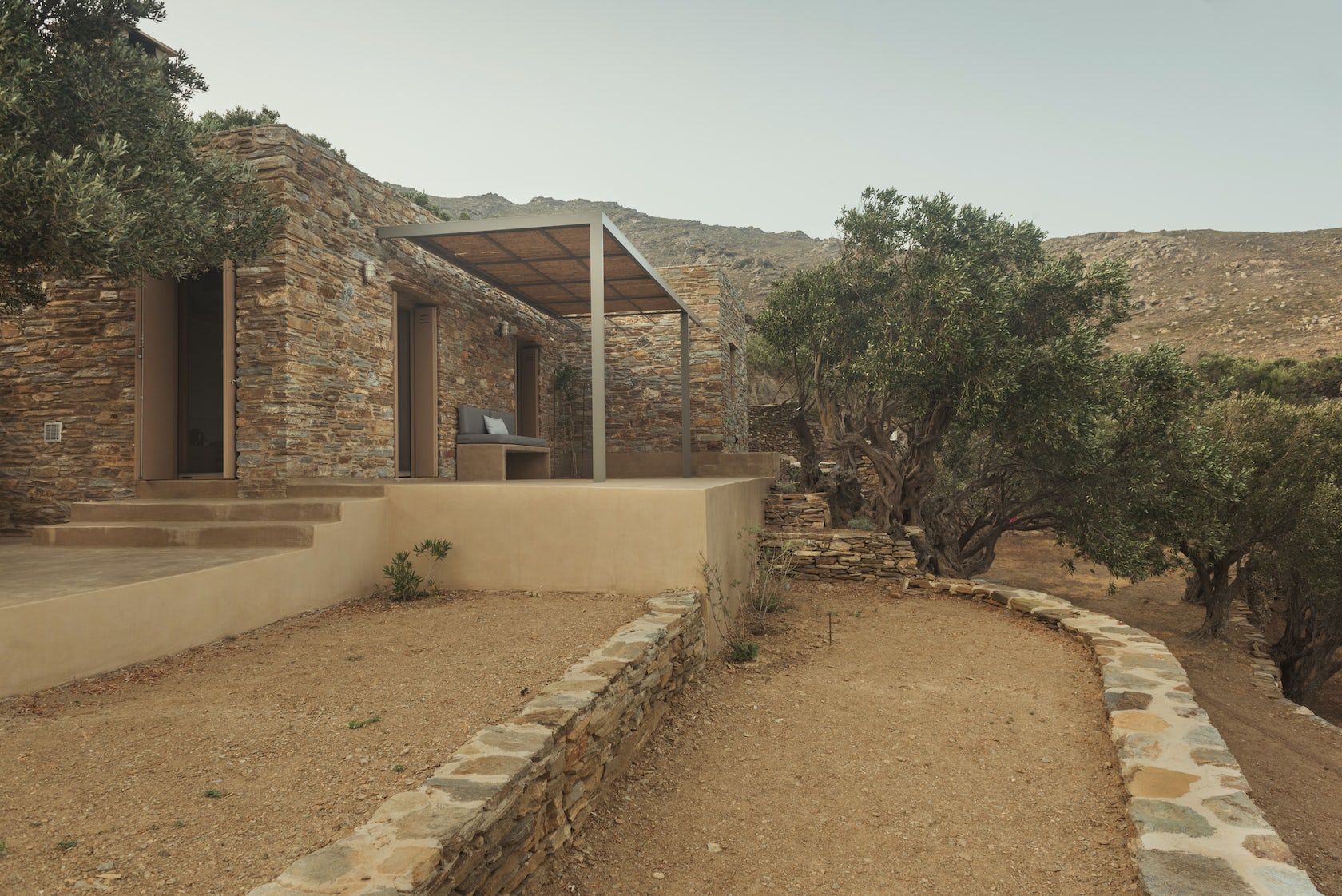
© Maria Vidali Architect
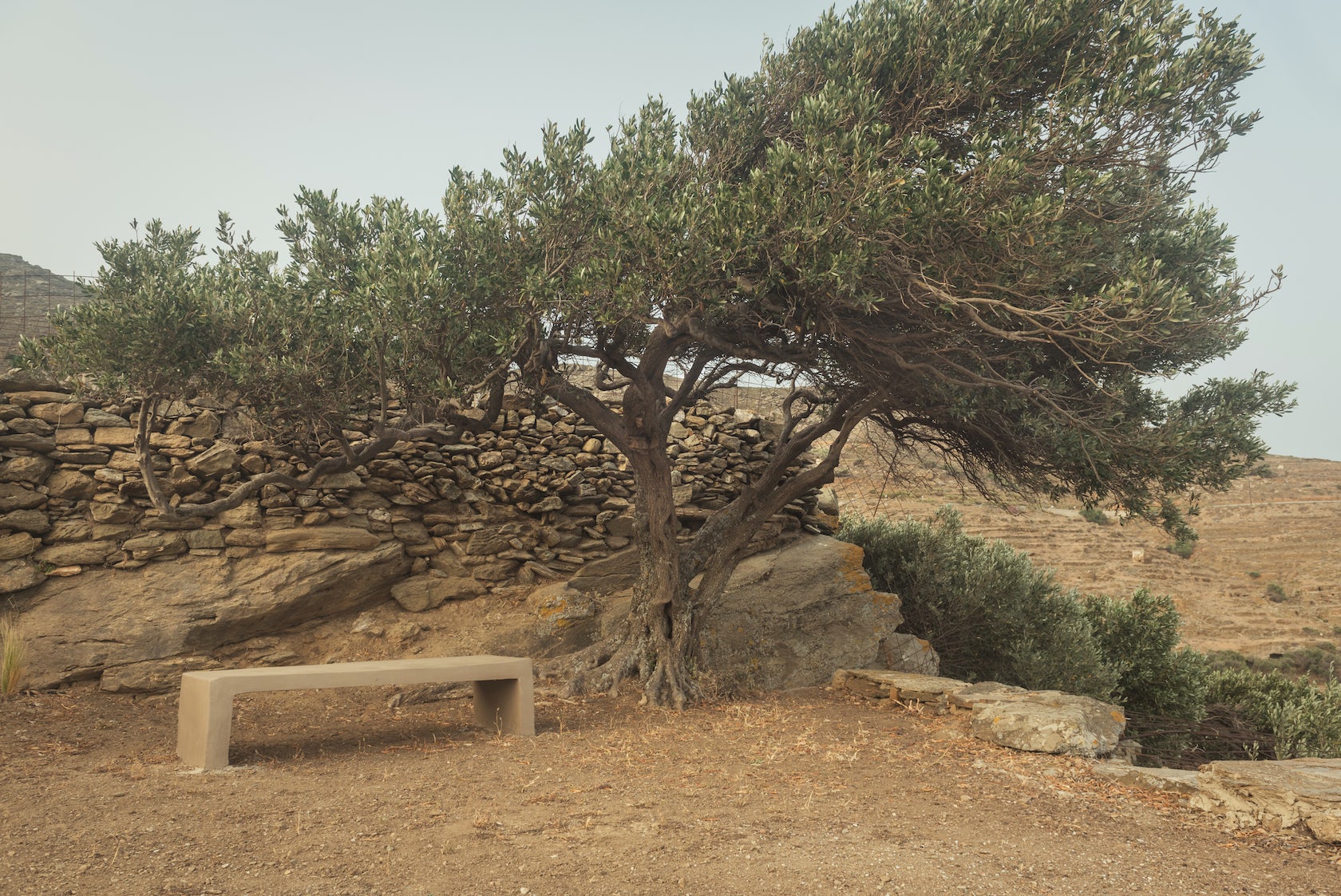
© Maria Vidali Architect
Two discrete units connect internally and stand on a concrete plateau among the olive trees and rocks. Steps of concrete and stone connect the different levels of the exterior and the interior of the house leading its guests from the farming road and wild countryside to the sheltered space of the courtyard, and then from the living room and kitchen to the privacy of the darker, small bedroom.
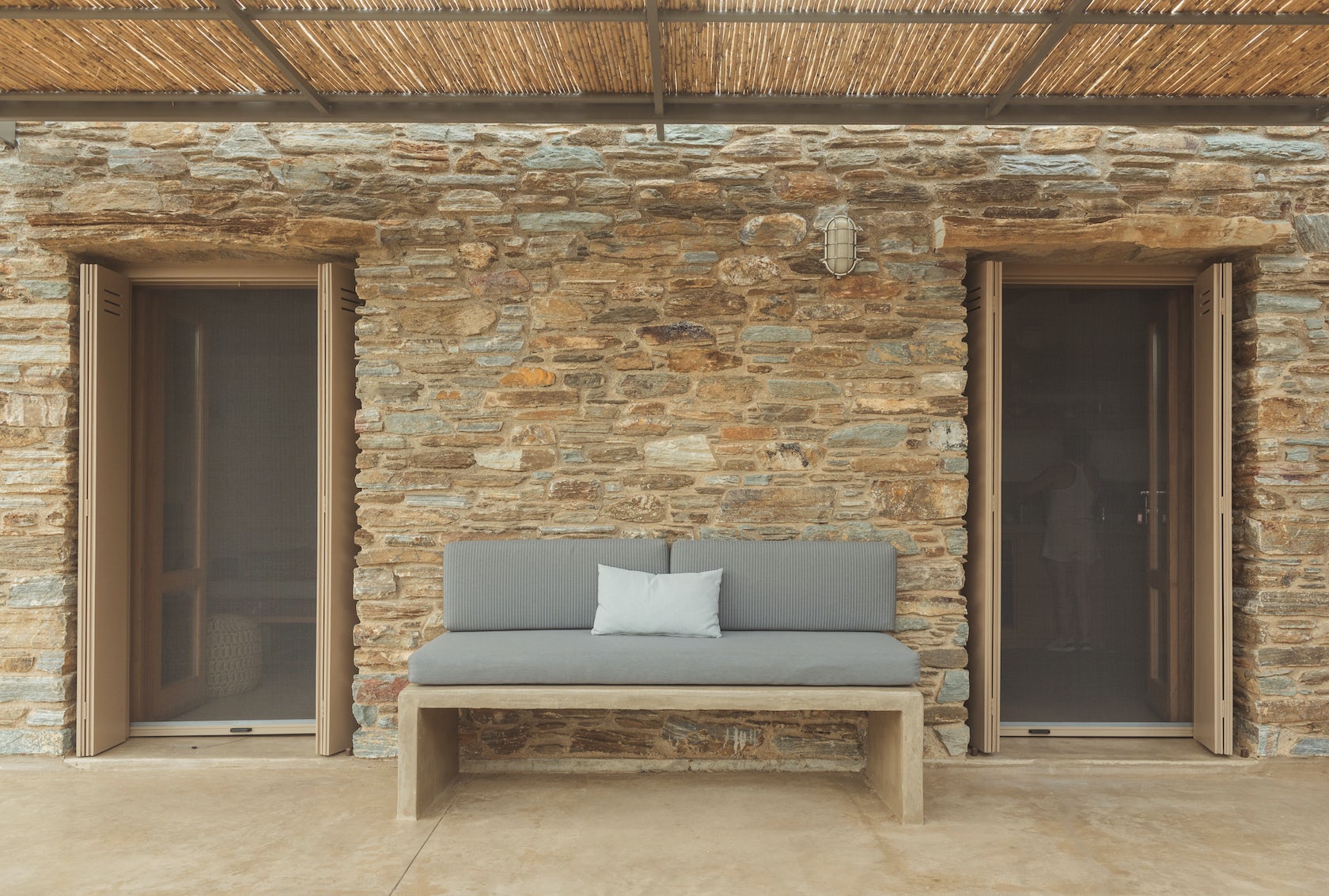
© Maria Vidali Architect
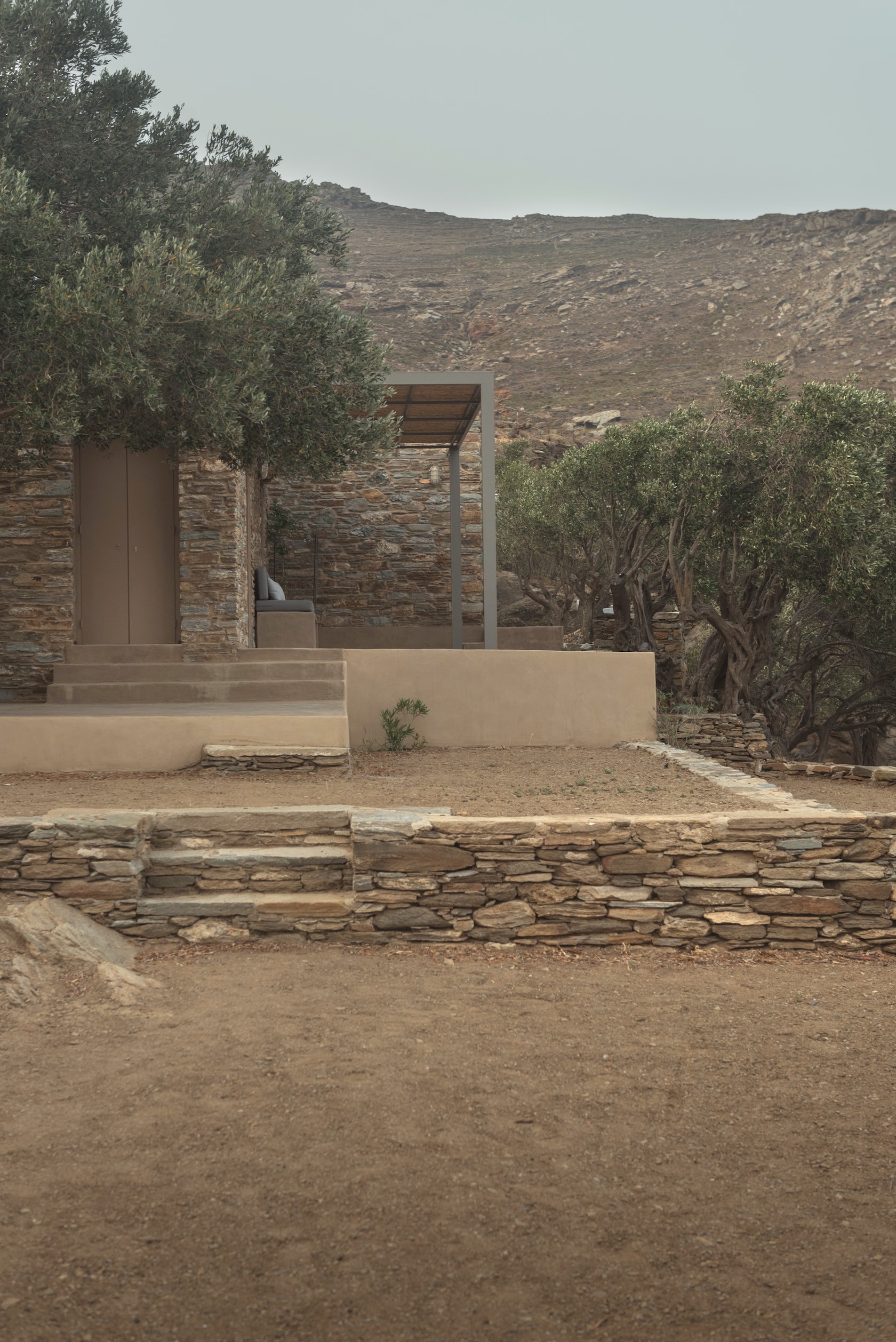
© Maria Vidali Architect
The space was designed for the needs of a couple and used as an airbnb guest house too.The openings of the house keep the space illuminated, ventilated and connected with the diversity of the landscape on every side. In the open space of the kitchen and living room, the furniture design follows the linear form of the space, and the axis between the northwest and southwest doors of the house connects the contrasting features of the landscape: the rocky landscape and the sea.
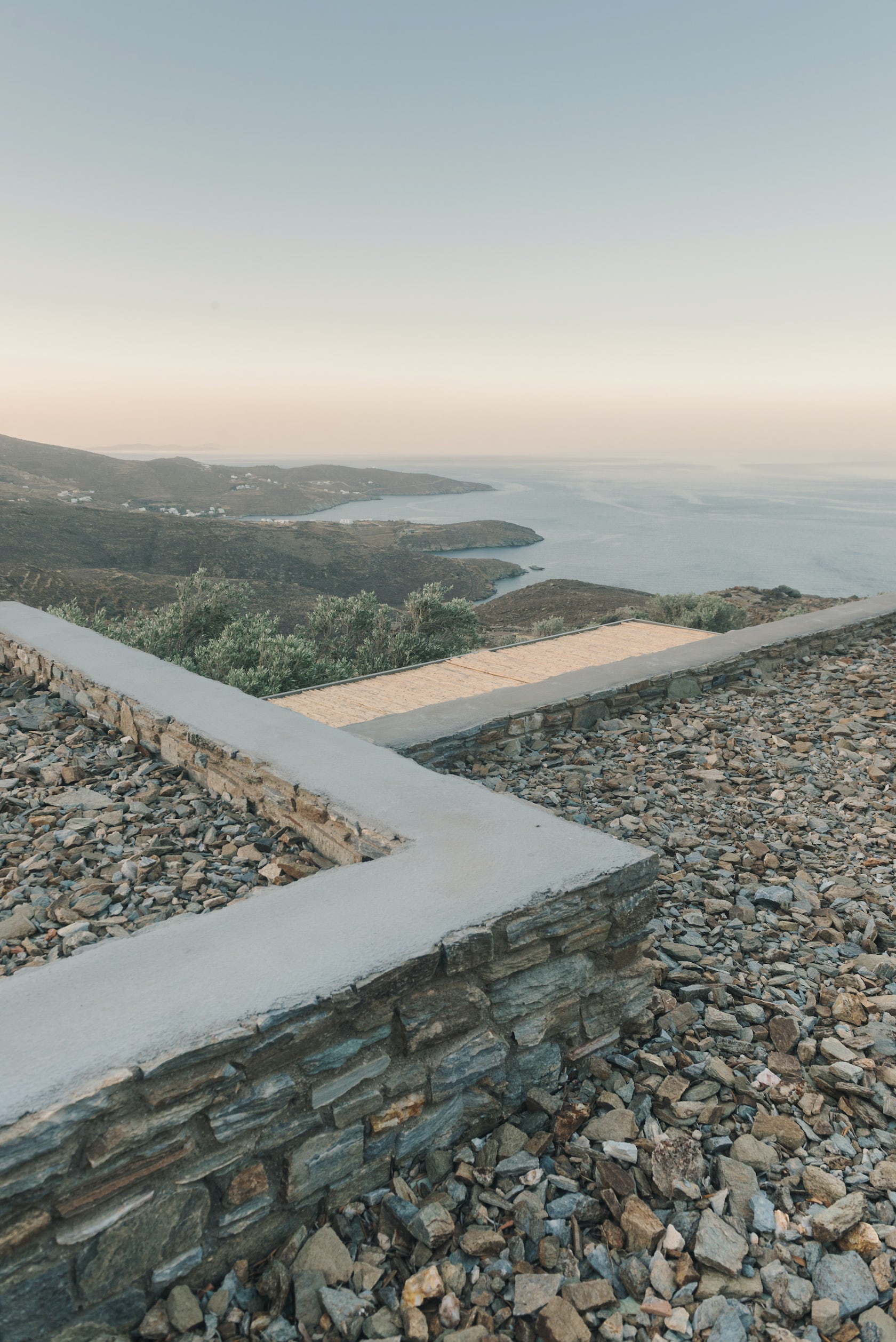
© Maria Vidali Architect
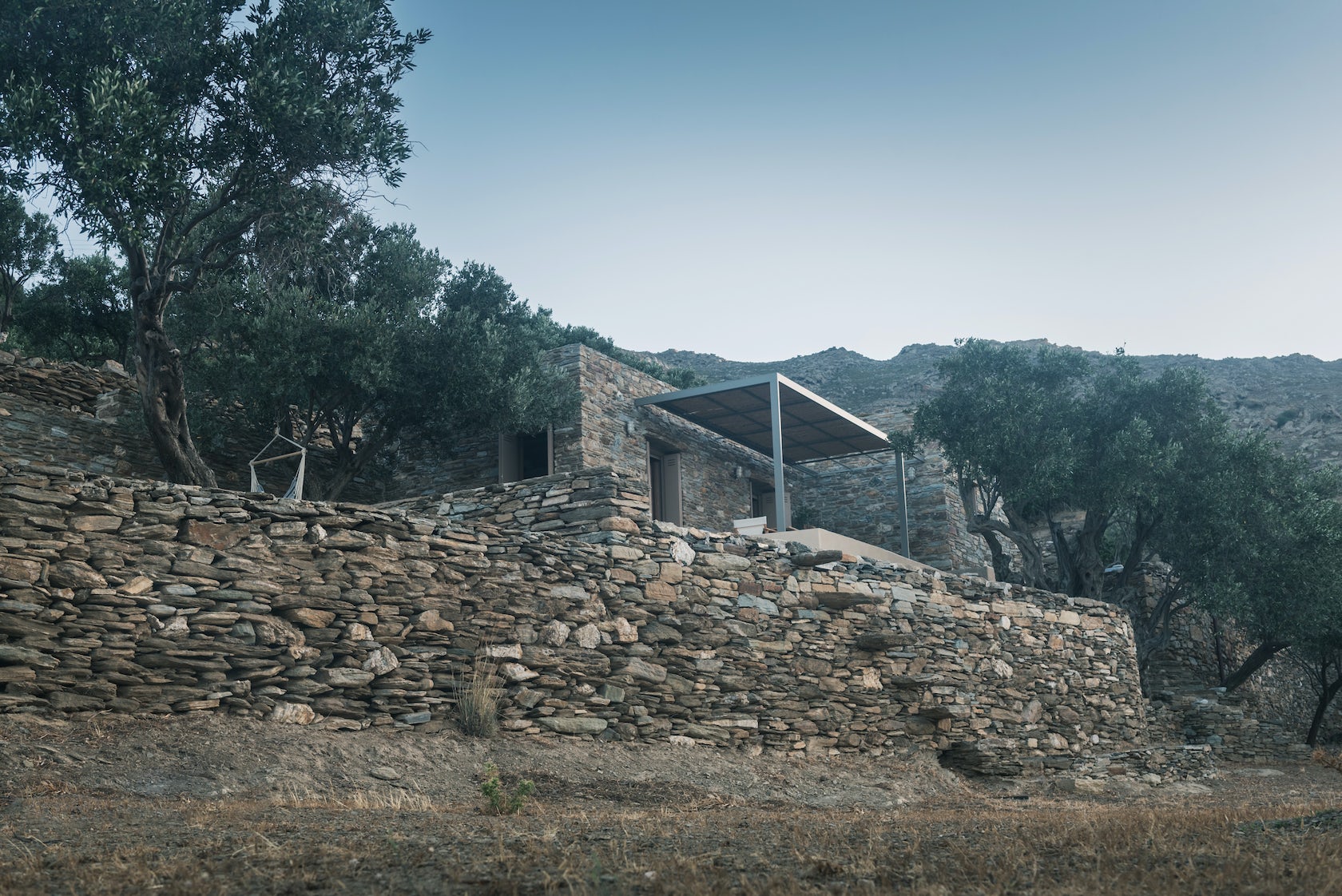
© Maria Vidali Architect
The interior of the house comprises concrete and timber surfaces with an eco-firplace at the edge of the seating area to warm up the whole house during the winter days. Two long shelves connect the living room with the kitchen area, and the ceiling above imitates tradition by using local slate stones supported by timber beams.
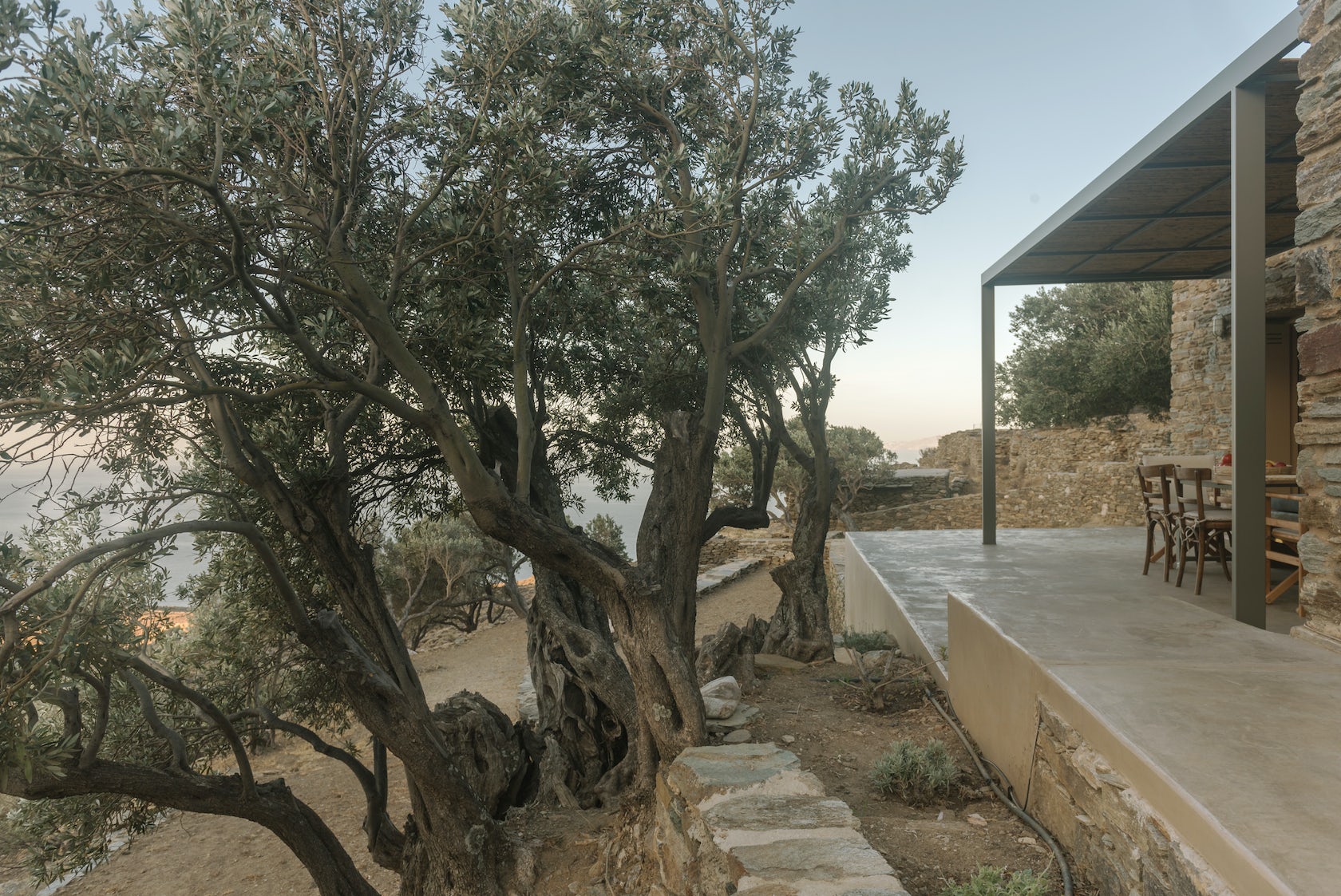
© Maria Vidali Architect
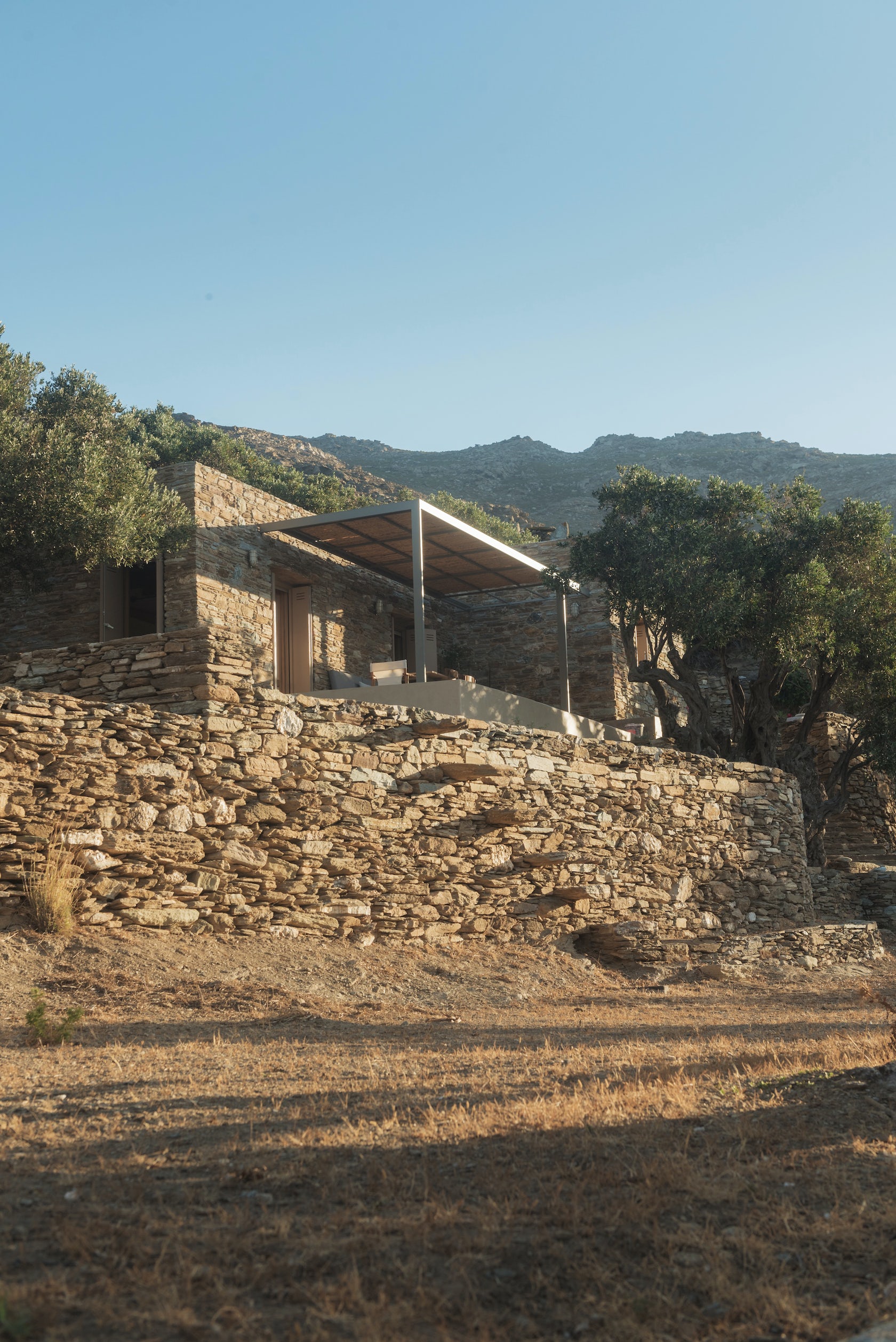
© Maria Vidali Architect
In the bedroom a closet-wall separates the space from the bathroom. All the furniture is designed by our office and constructed with the help of local craftsmen, with the aim of sustaining and supporting local artisans. In the courtyard, a metal pergola with a bamboo cover offers discreet shade in keeping with the composition of the house and allows for prolonged outdoor stays during the heat of the day.
The house is a model of sustainability in a unique landscape.
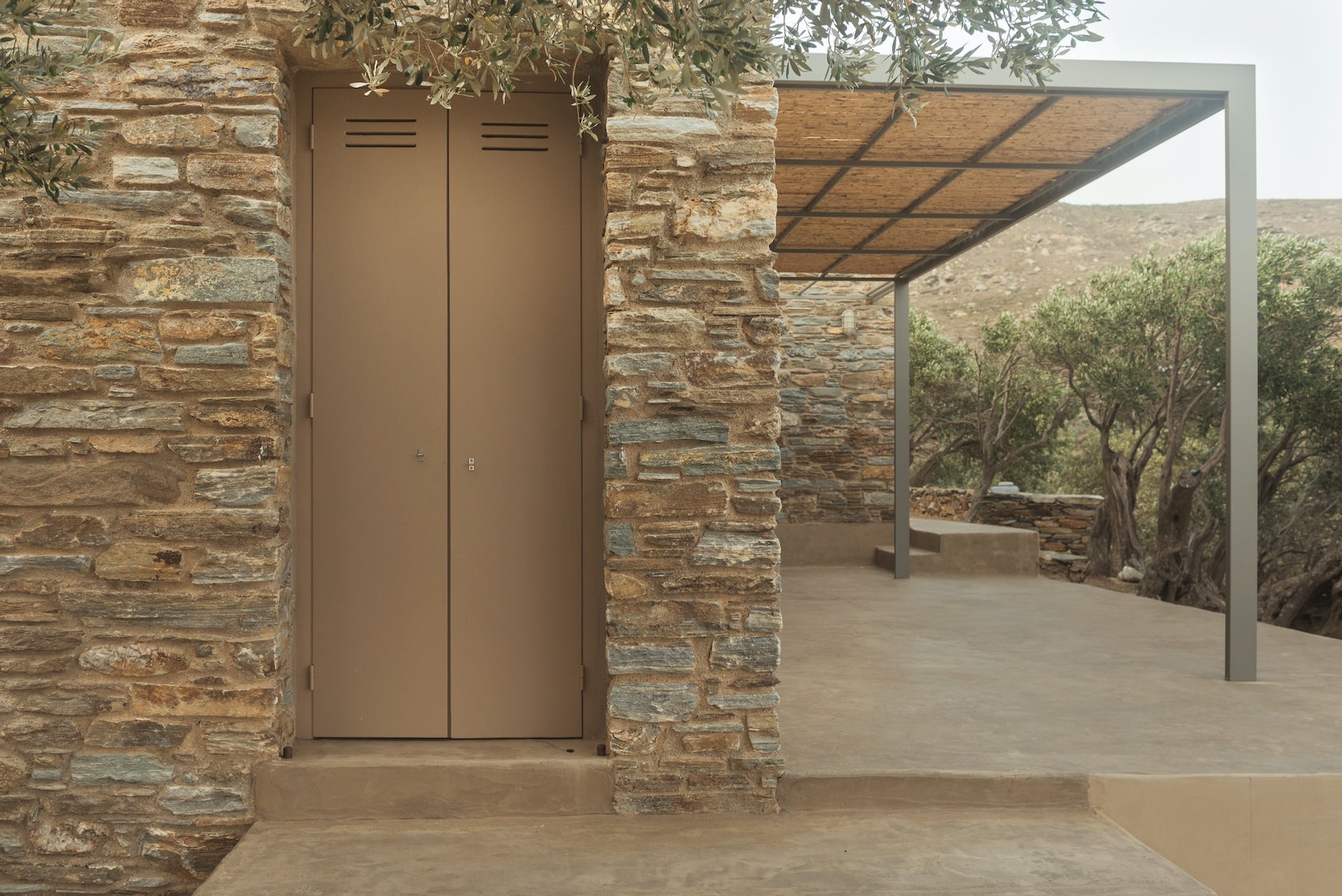
© Maria Vidali Architect
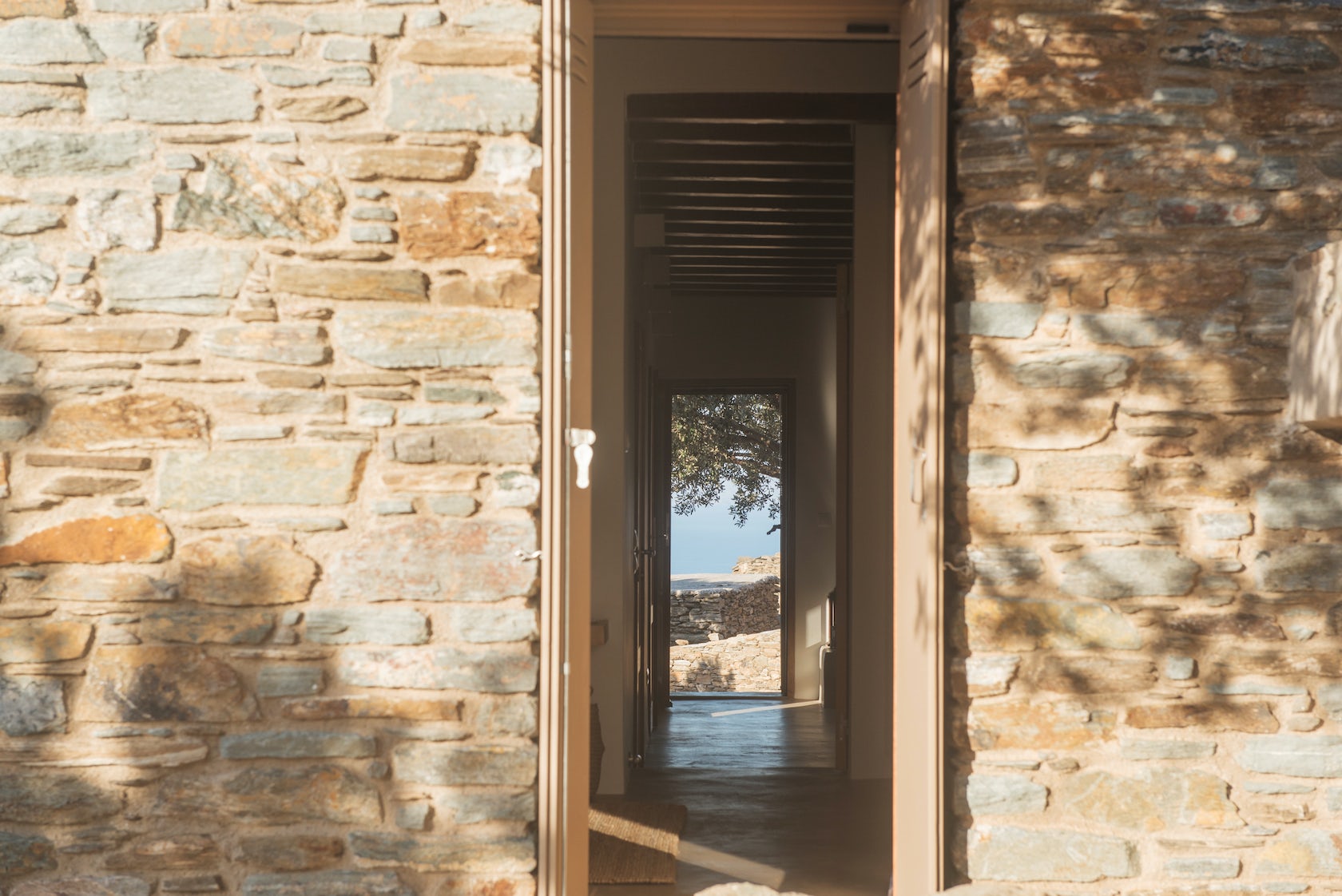
© Maria Vidali Architect
Solar panels provide electricity and the water supply originates from a local spring. The spring-water flows into a communal tank and from there to the private tank on the property which was also refurbished and extended to respond to the needs of a holiday home..
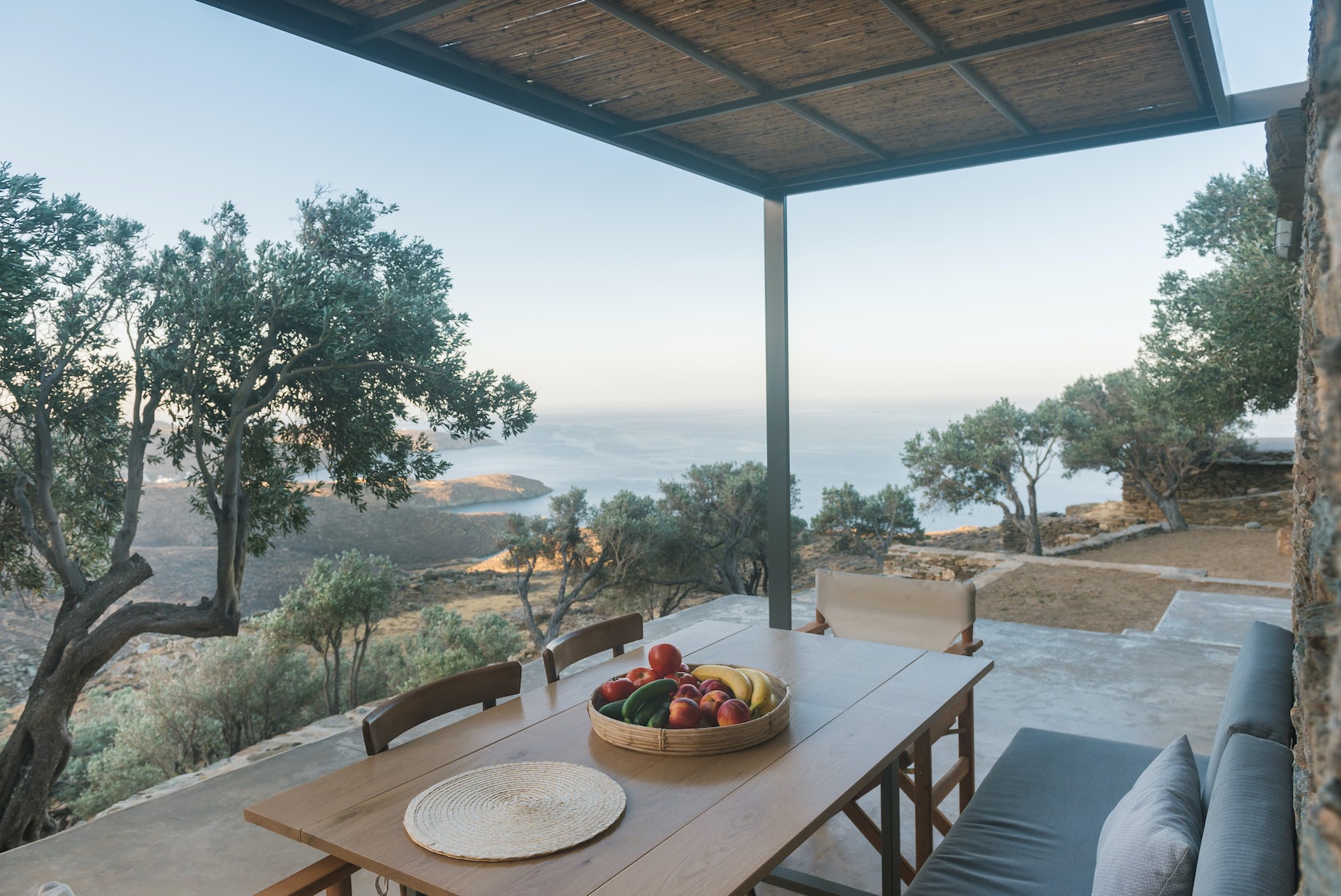
© Maria Vidali Architect
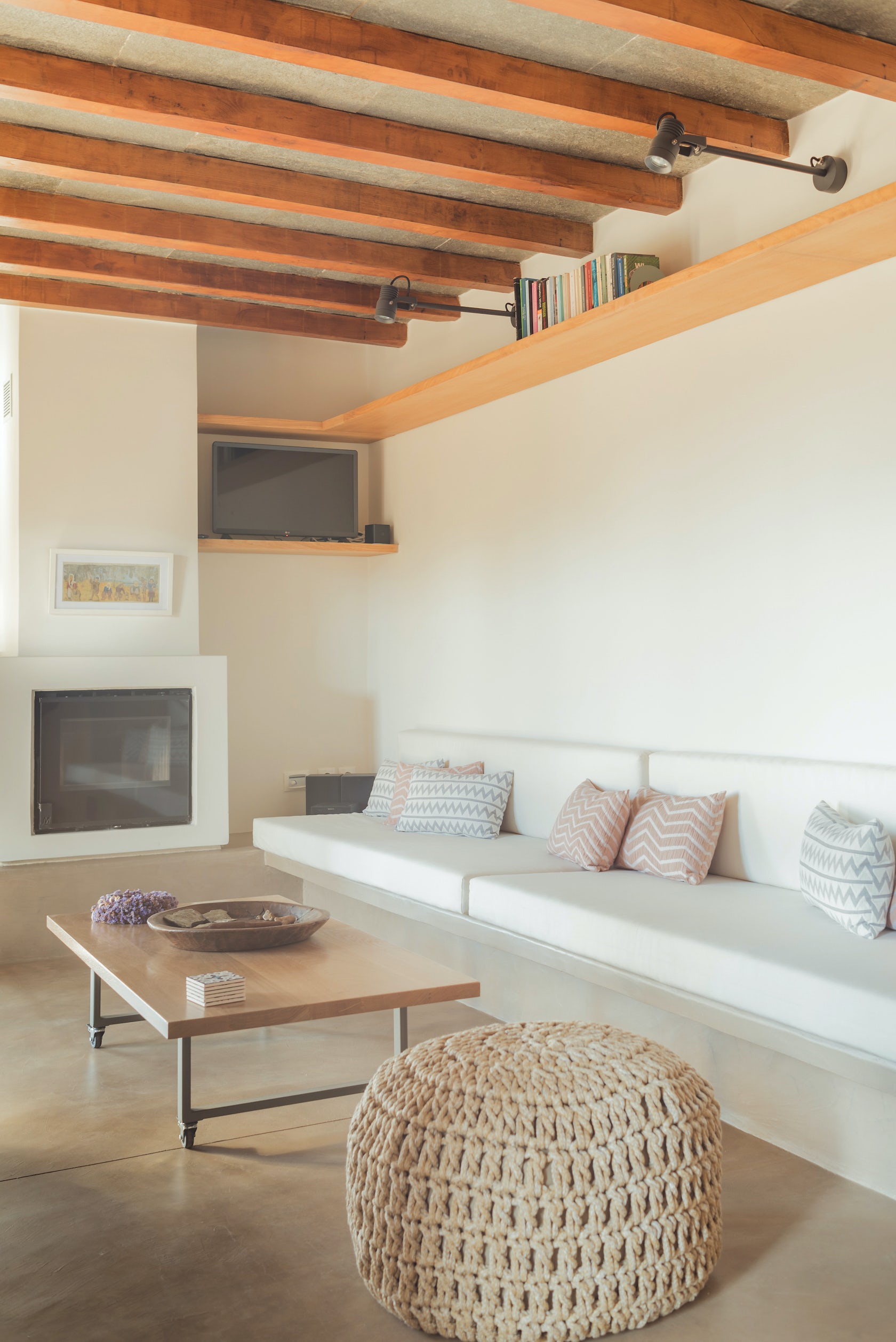
© Maria Vidali Architect
Avdos house Gallery

