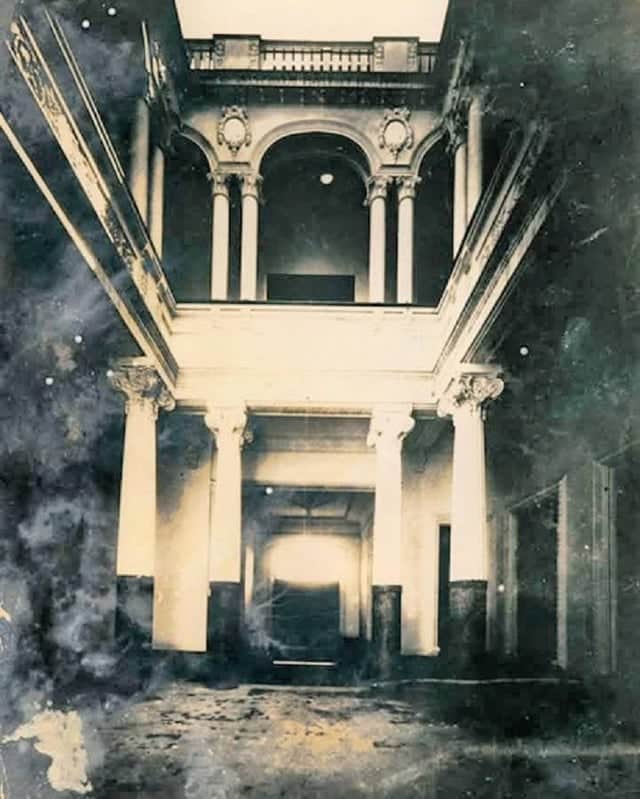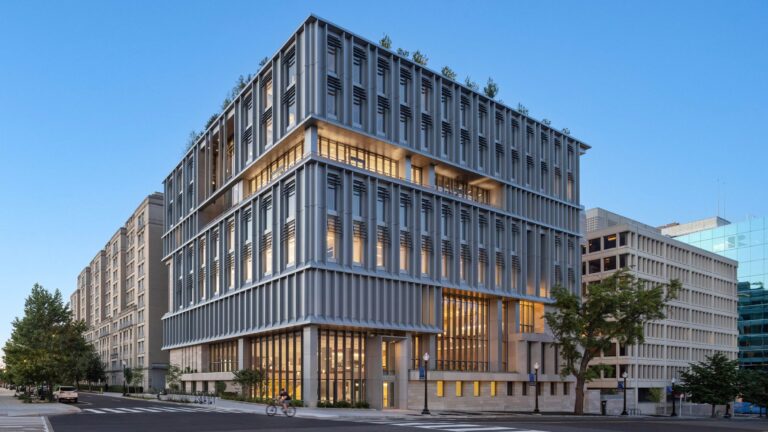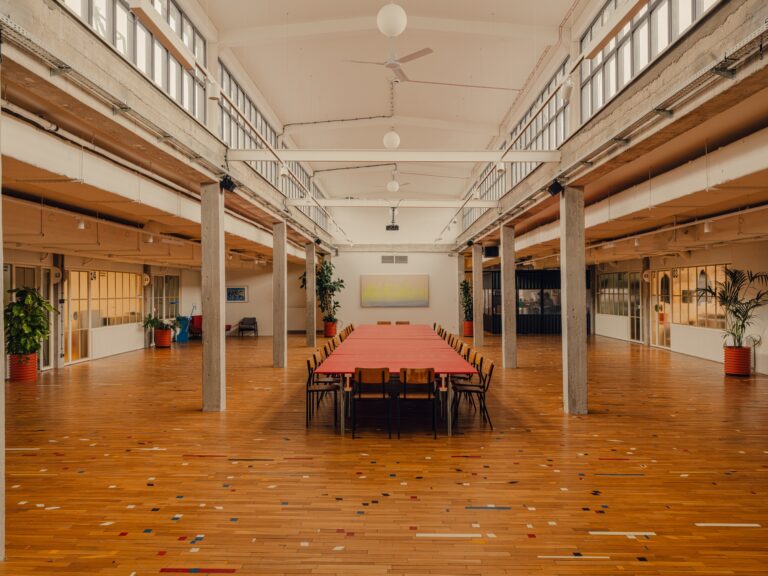Baca House A Journey Through Time in the Heart of Chiclayo, Peru
Introduction
In the heart of Chiclayo, northern Peru, stands the Baca House a quiet but powerful witness to a bygone era that has not been forgotten. It is more than just an old building; it’s a work of art that tells the story of European architecture blending with local identity. Built between the 19th and early 20th centuries, this house represents more than stone and wood it’s a window into the past, reviving the details of life from a different time.

The Story Behind the Baca House
The house was built during a period of prosperity in Chiclayo, when traders and wealthy families began constructing homes that reflected their social status and refined taste. The Bacas were known as a respected and influential family, and their home became one of the most striking examples of elegance and sophistication in residential design at the time.
The building features a balanced architectural style clearly influenced by Neoclassicism — symmetrical facades, tall columns, and carefully designed proportions. But what truly sets it apart are the hand-carved wooden decorations and detailed stonework, showcasing the craftsmanship of local artisans who gave the house its unique character.

Restoration and Preservation Efforts
Preserving the Baca House hasn’t always been easy. Over the years, it faced damage from humidity, urban expansion, and neglect. However, thanks to the efforts of local cultural institutions and government support, a major restoration project was launched to save it from fading into obscurity.
Key Stages of Restoration:
| Year | Completed Work |
|---|---|
| 2005 | Restoration of the exterior façade and iron balconies |
| 2010 | Interior renovation to turn it into a cultural center |
| 2018 | Installation of special lighting to highlight architectural details |
These efforts didn’t just restore the physical structure they revived the house’s role within the community, transforming it into a space for cultural events, exhibitions, and educational programs.

Baca House Today: A Living Landmark
Today, the Baca House continues to draw both tourists and locals alike. A visit here isn’t just about admiring its architectural beauty it’s an immersive cultural experience. Inside, a small museum displays household items and old photographs, helping visitors imagine how life looked over a century ago.
It’s definitely worth the trip, especially for those who enjoy discovering history through buildings and subtle details that may not speak out loud, but tell a lot.
Conclusion
The Baca House is not just a historical relic it is a symbol of Chiclayo’s cultural identity. It reminds us that construction isn’t only about building structures, but also about preserving the soul that lives within those walls. Thanks to careful restoration and growing interest, this house remains a living testament to the past a reminder that history can still play a meaningful role in the present.
ArchUp continues to track transformations in the construction industry, spotlighting projects that embrace innovation and reshape the urban landscape. The Museum of the Future is proof that when imagination meets dedication, the impossible becomes reality.







