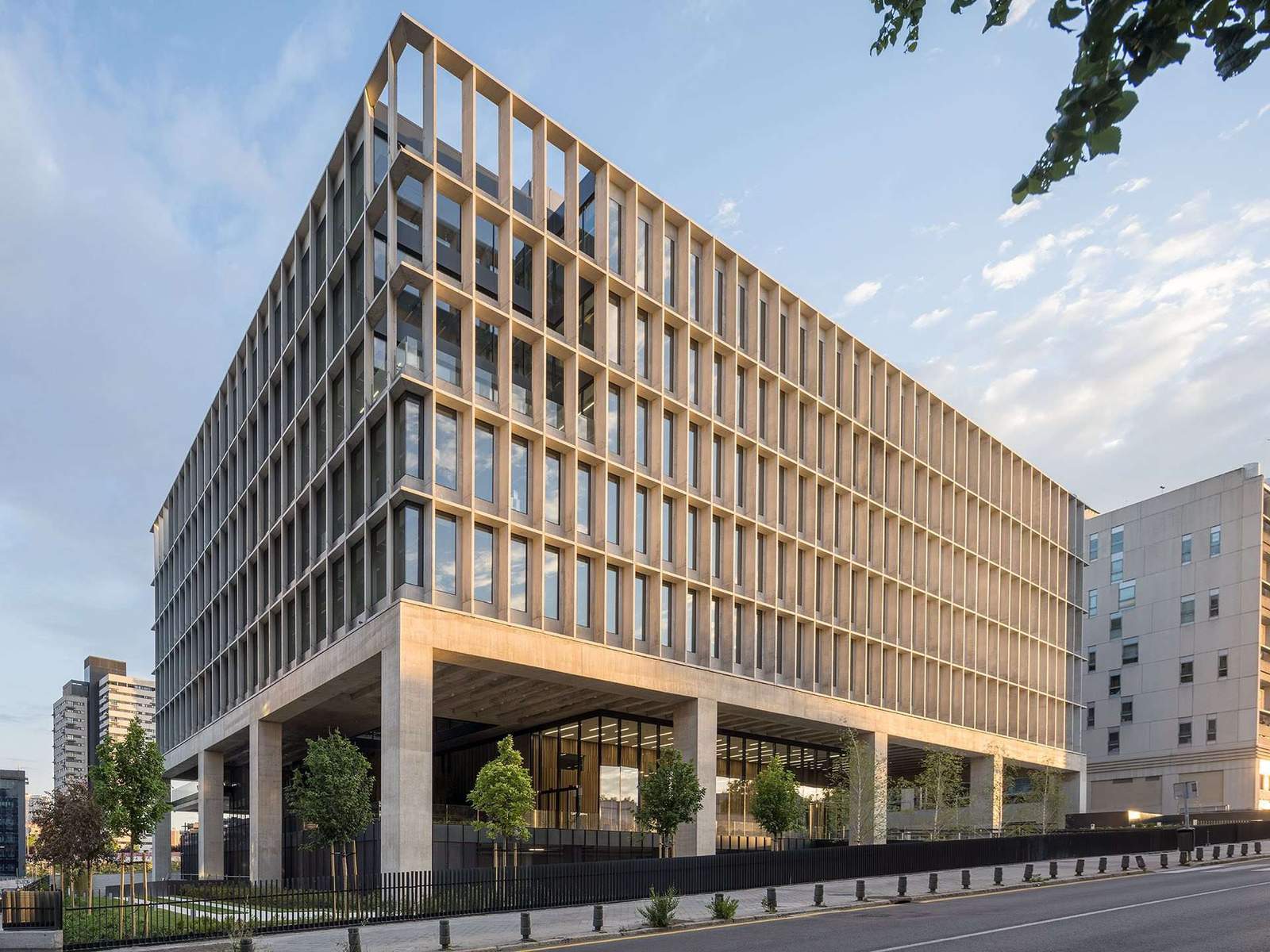Architizer’s new image-heavy daily newsletter, The Plug, is easy on the eyes, giving readers a quick jolt of inspiration to supercharge their days. Plug in to the latest design discussions by subscribing.
When we discuss tectonics, we invariably draw from its Greek origins, where tekton translates to ‘builder.’ This etymology, however, only scratches the surface of the term’s rich historical and conceptual dimensions. Tracing the roots of architectural tectonics brings us back to the early philosophical discourse about architecture in Ancient Greece, the civilization that first recognized architecture as a distinct discipline. This thought process laid the foundation for Vitruvius, a Roman architect and engineer, to articulate the fundamental principles of good architecture: firmitas, utilitas and venustas — firmness, utility and delight. Vitruvius’s treatise implicitly addressed tectonics by acknowledging the integral relationship between a building’s materiality, structural logic and spatial manifestation.
Such a straightforward translation of tekton to ‘builder;’ however, does not convey the depth or breadth of this architectural concept. Tectonics is a language of architecture, and fluency in this design dialect translates into a methodology that sews together each of the architectural elements and systems we intend to use in our projects, connecting them into coherent, meaningful entities. Tectonics gives structures their lifeblood — it infuses them with a sense of place, purpose and identity by bridging design, materials, construction methods and structural logic.

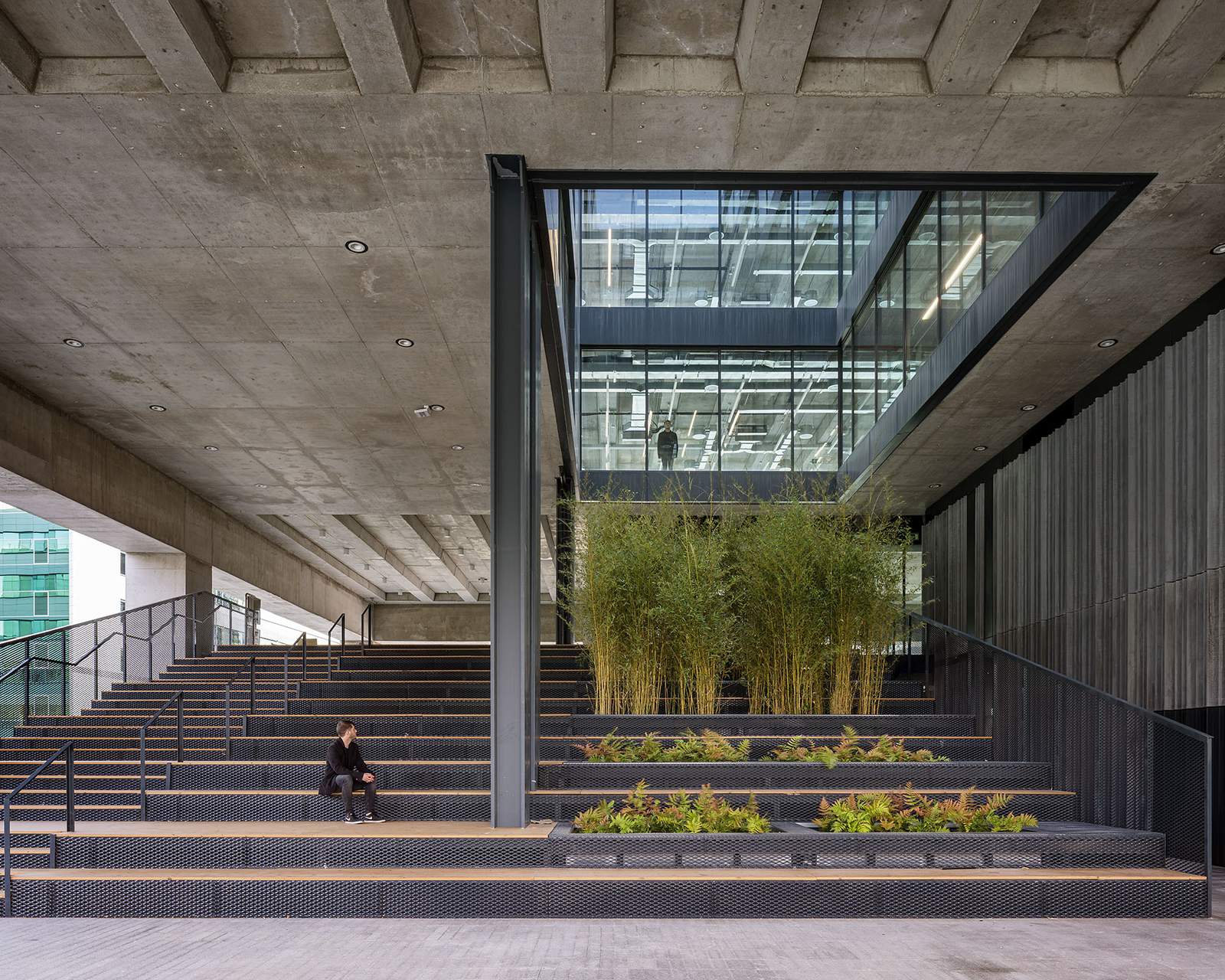
In the remodeling of the former Yellow Pages building in Madrid, Spain, b720 Fermín Vázquez Arquitectos was able to construct the Polaris North Offices in a way that retains the building heritage yet embraces the flexible and efficient functionality of modern workplace design. Photos by Miguel de Guzmán + Rocío Romero.
Tectonics operates on several fundamental principles that guide architects toward a unified architectural expression. At the heart of tectonics is material honesty — using materials in ways that respect their innate properties. Whether it’s the weight-bearing strength of stone, the tensile capabilities of steel, or the malleability of concrete, each material has a specific tectonic language.
Understanding and utilizing these characteristics allows architects to create unique aesthetic experiences. The principle of ‘form follows function’ asserts that the shape of a building should be primarily based on its intended function or purpose. Hence, the tectonic form of a building should reveal its structural and functional rationale.
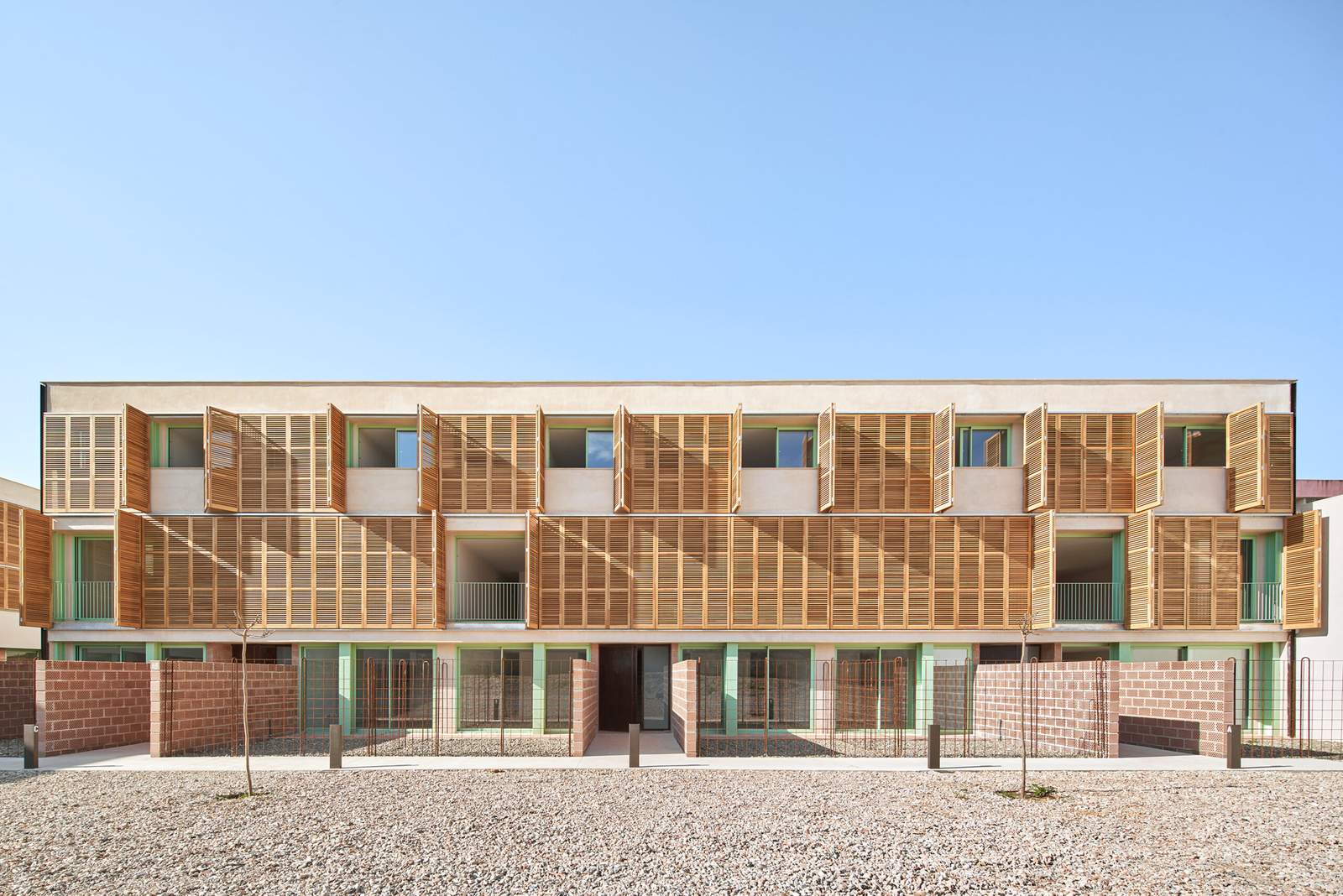
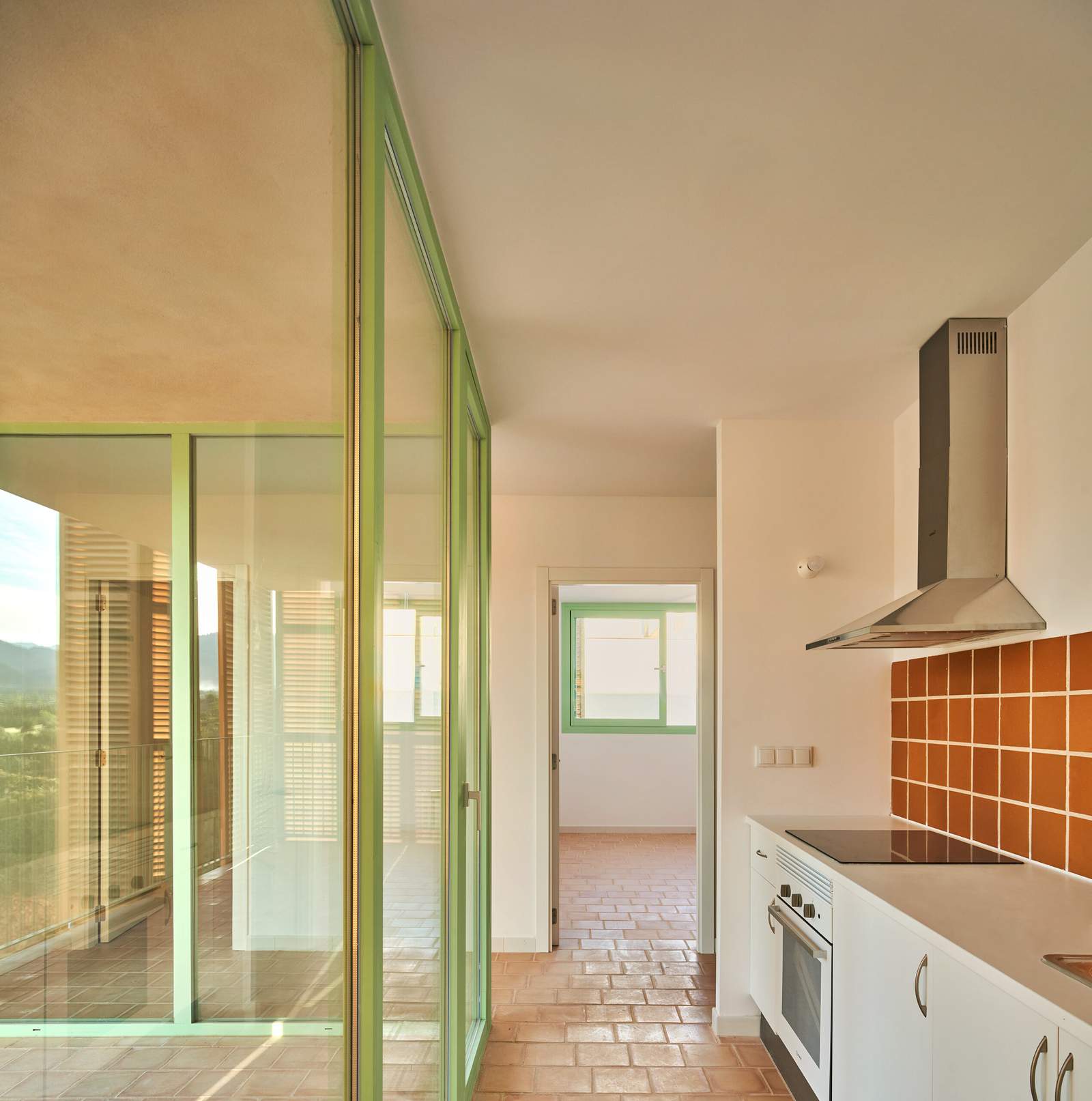
54 Social Housing by Joan j Fortuny Arquitectes, Inca, Spain. By combining natural materials and regional craftsmanship with modern energy technology, the 54-apartment complex commissioned by Balearic Social Housing Institute Ibavi in Mallorca successfully addressed changeable weather, community engagement and personal comfort and safety for this impressive social housing project. Photographs by José Hevia
Concrete, steel, timber and glass, or newer materials like carbon fiber, each have a unique tectonic language that architects can exploit to create diverse aesthetic experiences.
For example, bricks convey solidity and permanence, with visual patterns highlighting their method of assembly and craftsmanship. Concrete, known for strength and versatility, offers brutalist austerity and sleek modernism. Steel’s strength and slenderness allow for long-span structures, an indicator of industrial purpose. With its transparency and reflectivity, glass creates open, light-filled spaces and visually connects to the surroundings. The lightness and strength of carbon fiber enable innovative forms and structures, implying cutting-edge technology.
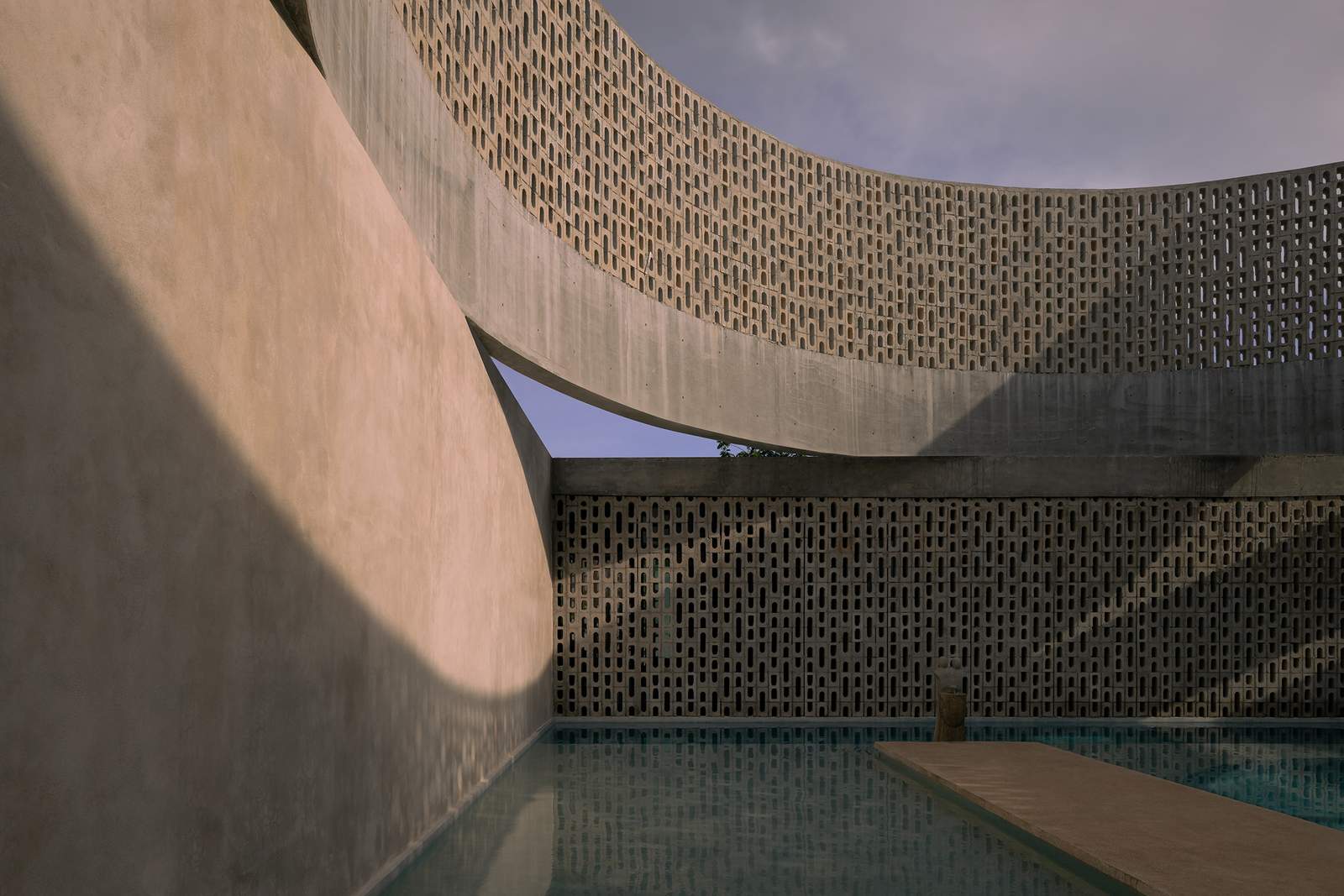
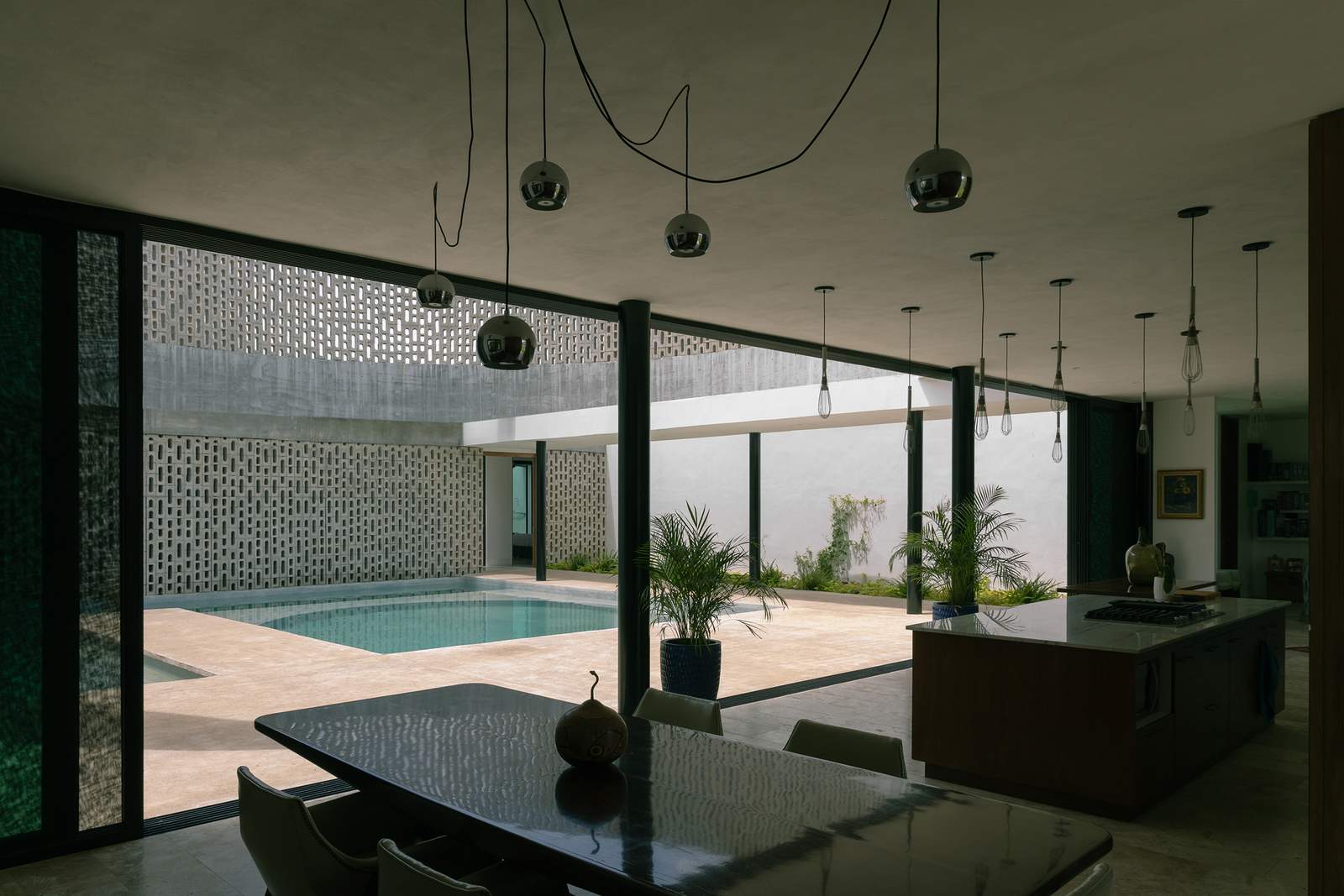
The beauty of Wóolis by Arkham Projects, Mérida, Mexico, lies in the home’s intelligent orientation and arrangement alongside the sincerity of its materials. The result is a remarkable self-built residential property unlike any other. Photographs by Zaickz Moz
When it comes to construction methods, the adage of ‘necessity is the mother of invention’ finds a home. Throughout history, architects have ingeniously adapted their construction methods in response to available resources — from the robust arches of ancient Roman aqueducts built with local stone to the floating staircase in Oscar Niemeyer’s Itamaraty Palace, which repurposed bricks, a common material, to create a weight-defying illusion.
How these projects implement tectonics shows how the chosen construction method can become a storyteller, chronicling tales of innovation and resilience. The essence of tectonics can also lie in the clever execution of details. Details are the tangible connections that bind a structure together. The philosophy of Louis Kahn, “Even a brick wants to be something,” encapsulates this sentiment, reminding us that even the most mundane detail contributes to the overall tectonic expression of a building. The engineering of the building can carry the expression of a building from the façade to the core, unifying the structure into one harmonious entity.
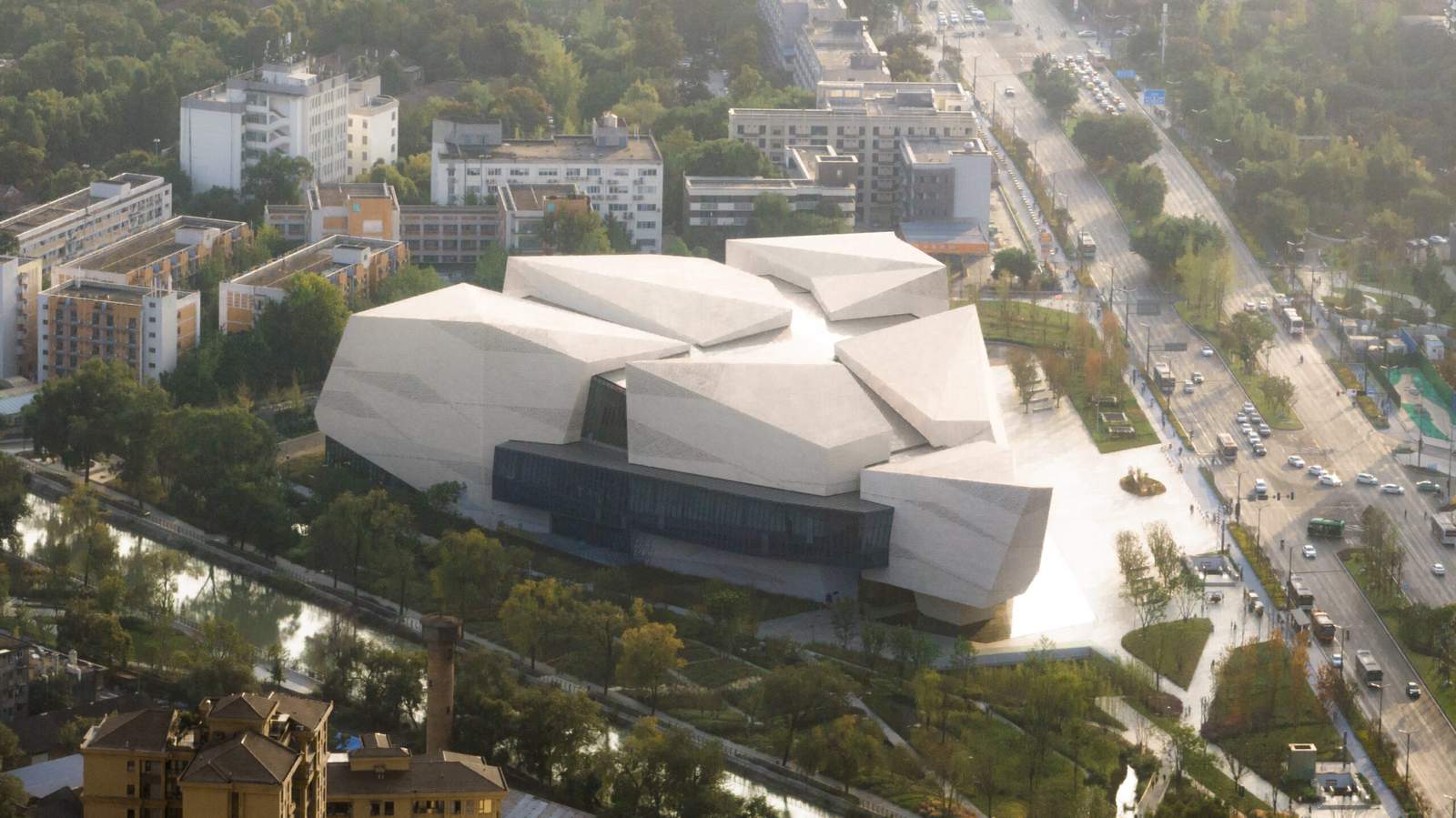
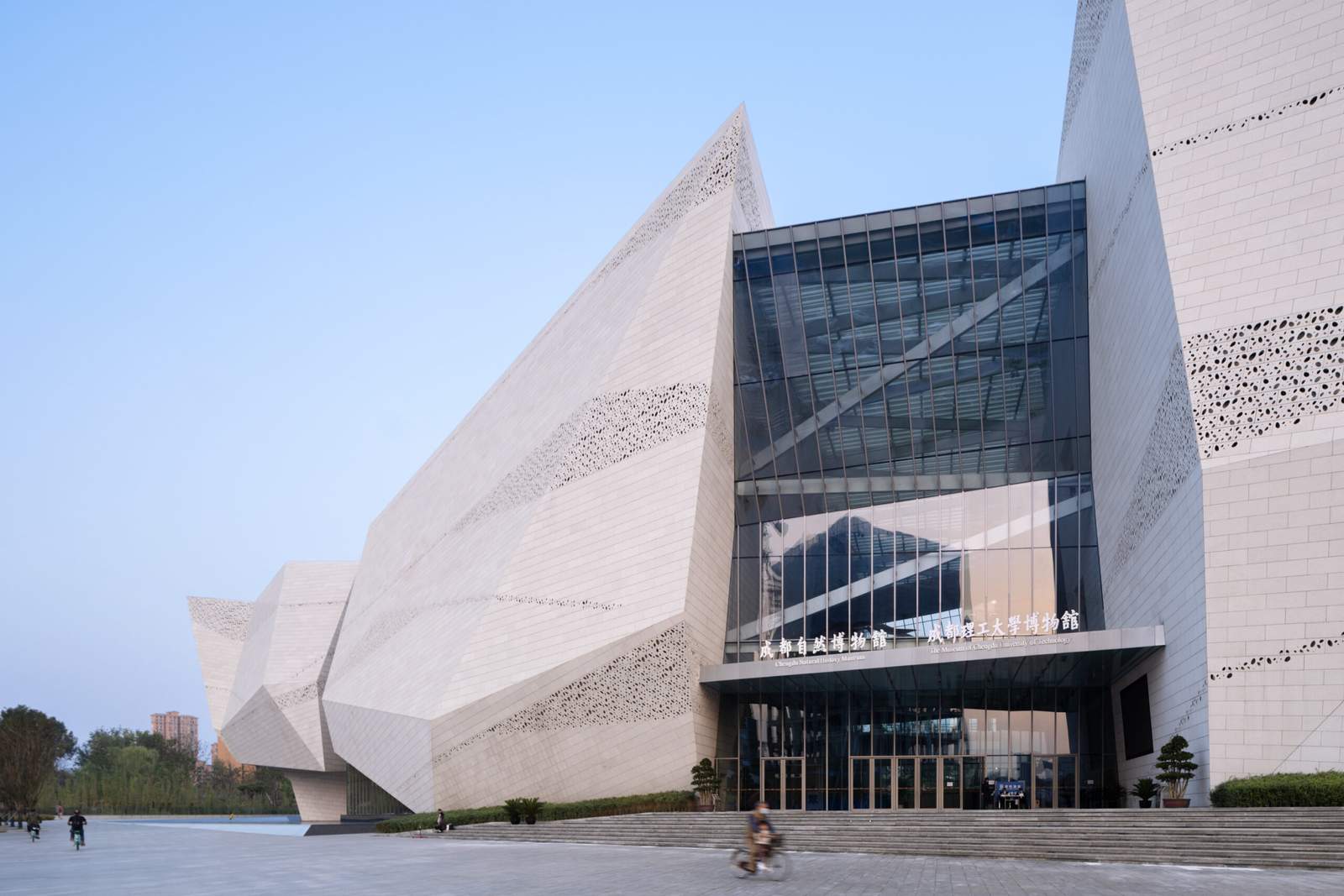
Chengdu Museum of Natural History by Pelli Clarke & Partners, Chengdu, China, not only reflects the modernity and futuristic style as a state-of-the-art facility in its interior definition, the building’s exterior structural form and materiality describe the ancient volcanic activity and shifting tectonic plates that define the area.
However, the complexity of tectonics is not solely about the materiality or assembly of structural components. Instead, it lies in translating an architectural vision into a tangible, built reality. As architects and designers, our ability to bring this vision to life depends on a delicate balance of all the variables: the physical properties and expressive qualities of materials, the craftsmanship embedded in construction techniques, the structural rigidity and detailing enforced by engineering principles, and the nuances of the local context and environment.
As we face increasing global challenges, tectonics in architecture stands as a powerful tool in our arsenal. Tectonics could be harnessed to promote sustainable practices by foregrounding the careful use of resources and materials, contributing to the fight against climate change. Moreover, by revealing and celebrating structural logic, tectonic architecture often results in durable buildings that stand the test of time, addressing urban development issues and housing shortages. In disaster-prone areas, tectonic principles guide the creation of resilient architecture that can withstand extreme environmental conditions.
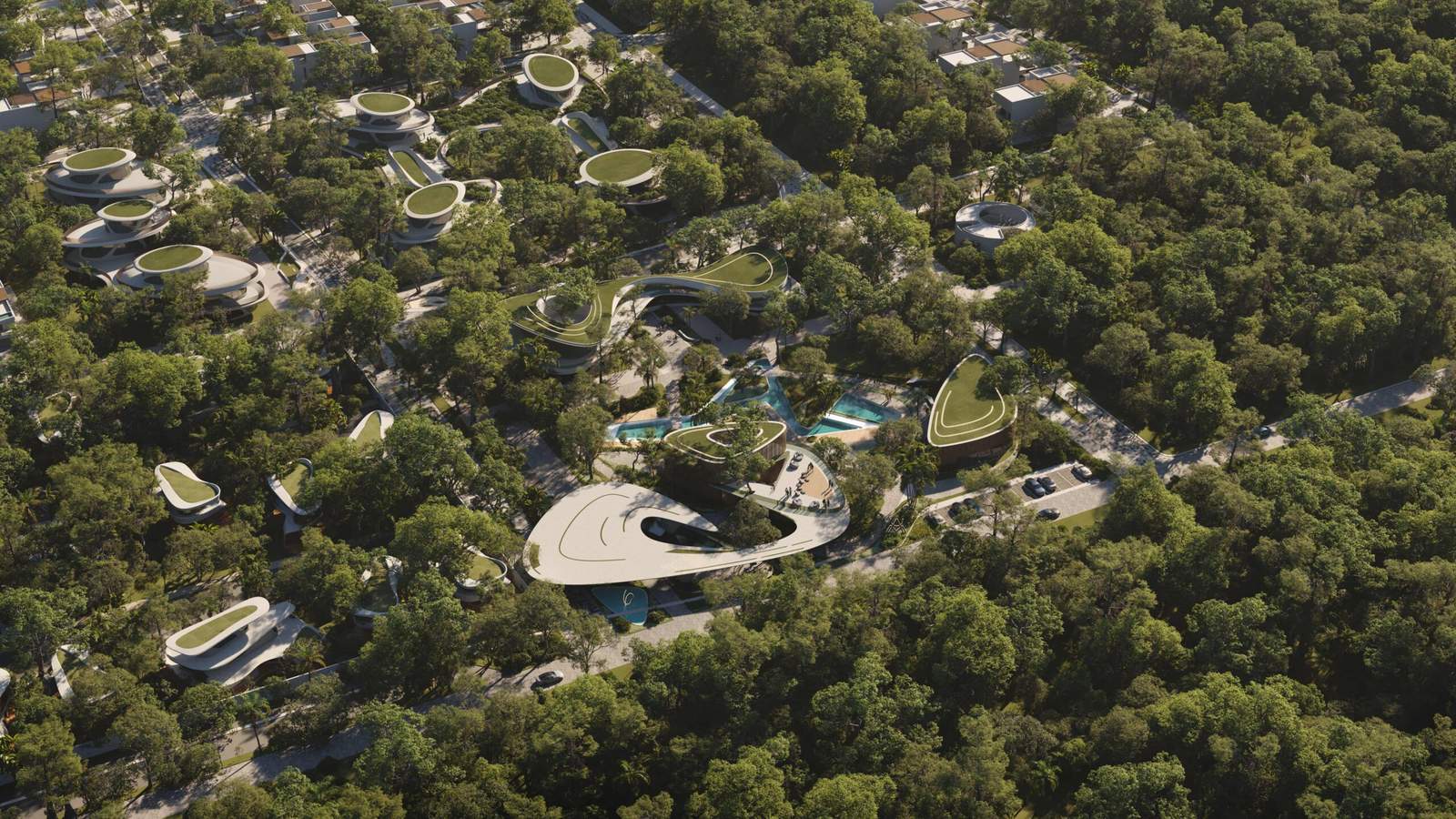
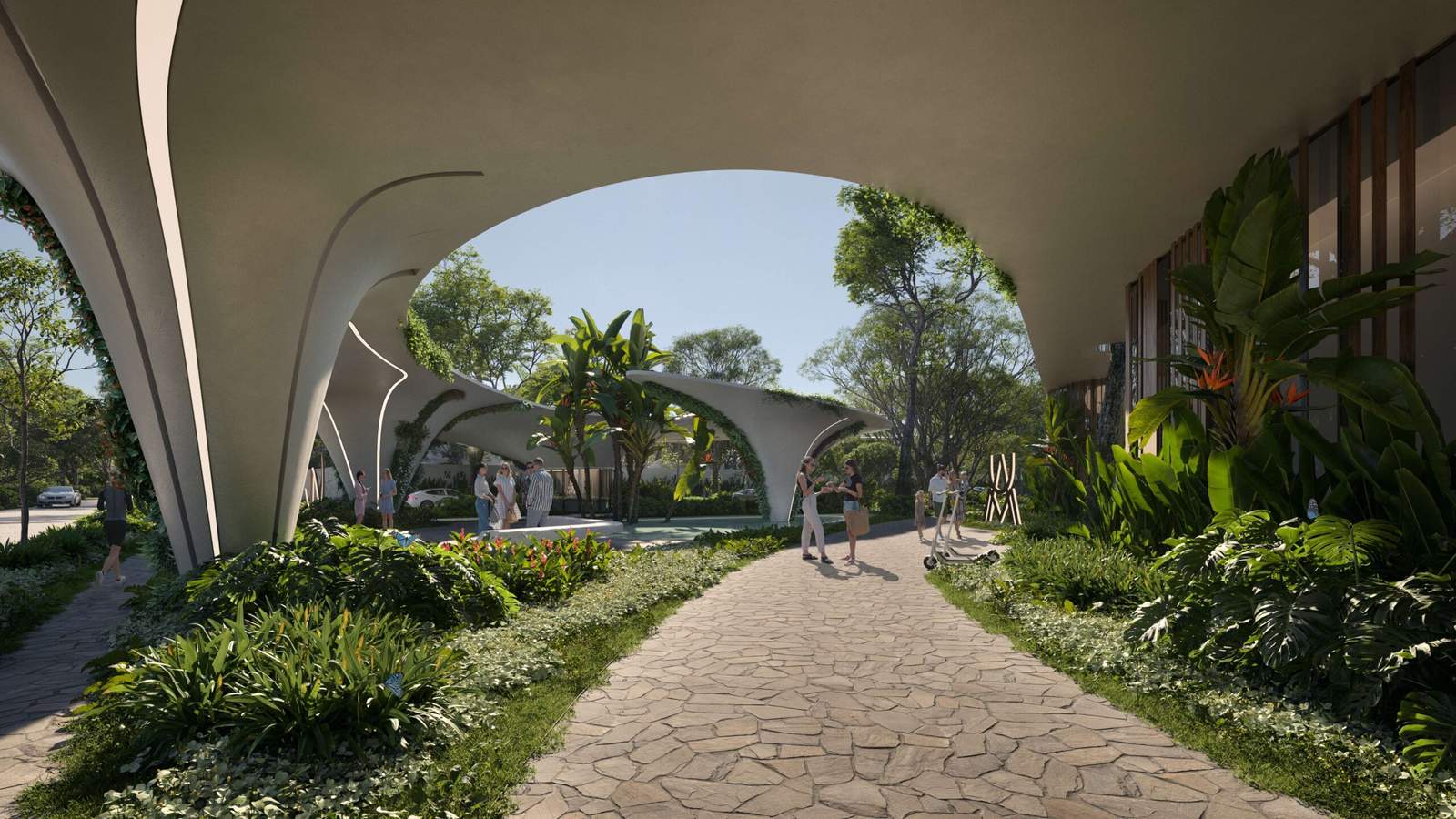
Aldea Uh May by Pininfarina, Tulum, Mexico. Aldea Uh May uses technology to efficiently plan and detail novel tectonic expressions that work harmoniously with the surrounding untamed jungle environment resulting in a first-of-its-kind destination for conscious, mindful living. 3D renders supplied by Pininfarina,
The rise of AI and other technologies offers new avenues for the evolution of tectonics. Computational design tools can generate complex forms and optimize material usage, and advanced fabrication techniques can realize these forms with unprecedented precision. These technologies may unlock novel tectonic expressions that integrate more closely with their environment, reduce waste, or adapt to changing use patterns. Predictive models might also facilitate the design of evolving structures, responding to their changing contexts in a genuinely tectonic manner.
The term “tectonic” and its associated design practices reflect an evolving discipline responsive to its time’s socio-cultural, technological and environmental changes. As architects and designers, we are at the helm of this evolution, directing it toward a future where architecture is functional and beautiful but also sustainable, resilient and humane. By bridging the chasm between the old and the new, the natural and the artificial, the local and the global, tectonics offers a fertile ground for architectural innovation and progress. Whether it’s the exploitation of advanced computational tools for forward-thinking design or the humble application of vernacular construction techniques for sustainability, tectonics is a practice that continues to expand, diversify, and enrich our architectural thinking.
Architizer’s new image-heavy daily newsletter, The Plug, is easy on the eyes, giving readers a quick jolt of inspiration to supercharge their days. Plug in to the latest design discussions by subscribing.

