
Bangalow Architecturally Designed Tiny Kit Home – 74m2 | $50,350 AUD | Imagine Kit Homes™ ……..The Bangalow features 2 Bedrooms and 2 Bathrooms – Set across a spacious 75m2. See the latest floor plan and design features online – Learn How you can save up to 40% on build costs with Imagine Kit Homes. Delivered throughout Australia and around the world, build a home you will love at a price far better than you ever thought possible- learn more at www.imaginekithom…
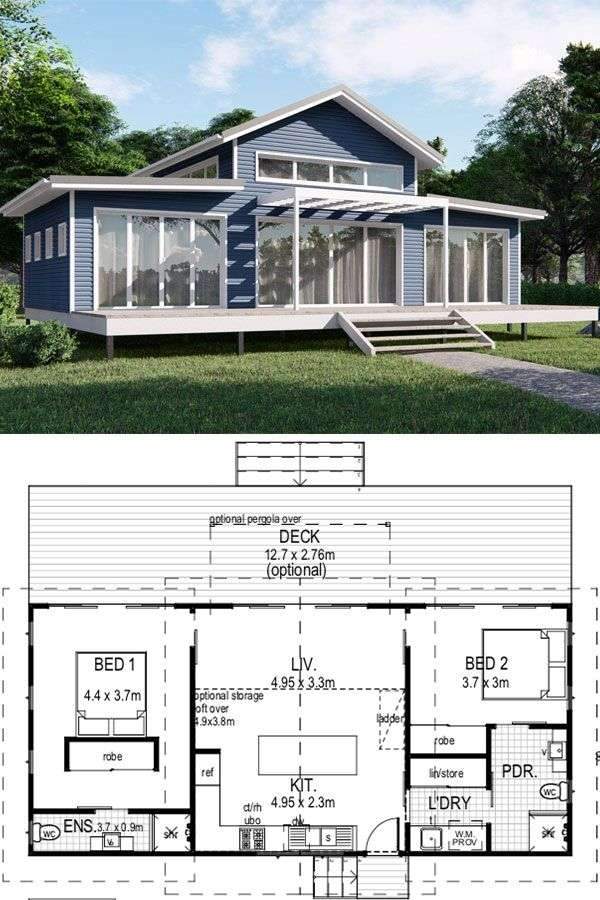
Welcome to ArchUp, the leading bilingual platform dedicated to architects, designers, and urban planners. I am Ibrahim Fawakherji, a licensed architect with over a decade of professional experience since 2011, specializing in architectural content curation, digital publishing, and industry insights.
As Chief Editor at ArchUp, I am committed to delivering reliable, expert-driven content that enhances architectural knowledge and fosters a trusted community of professionals. Our mission is to document, analyze, and share the latest developments in architecture news, architectural research, and ArchUp.
Join us in exploring verified, in-depth design knowledge that shapes the future of architecture.
Similar Posts
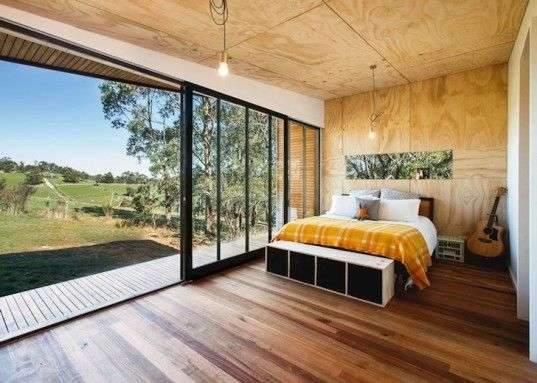
Pump house, branch studio architects, victoria, Australia, colorbond iron, lakeside retreat, rustic aesthetic, self…
Pump house, branch studio architects, victoria, Australia, colorbond iron, lakeside retreat, rustic aesthetic, self sustaining home, eco-friendly home, sustainable architecture, solar panels, rain barrels, plywood, low-grade plywood, off grid house, off grid

Andrea Bergen “BPAradise” 48” x 108”
Andrea Bergen — BPAradise 48” x 108” — Paper Collage on Panel — $11,995 Marine life, toys, and trash collide in this colorful oceanic landscape located in the Pacific Gyre or Garbage Patch. Rather than a bleak representation of plastic…
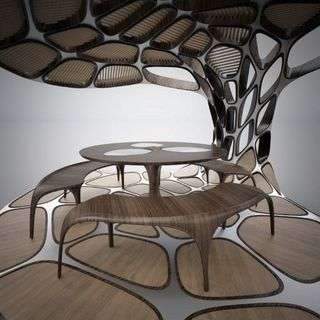
Volu Dining Pavilion by Zaha Hadid and Patrik Schumacher One of the first unveiled…
Volu Dining Pavilion by Zaha Hadid and Patrik Schumacher One of the first unveiled designs features curvy wood dining furniture nestled inside a metal structure in the shape of an oversized open clamshell. Backlit by purple-toned LEDs, Volu embodies the…
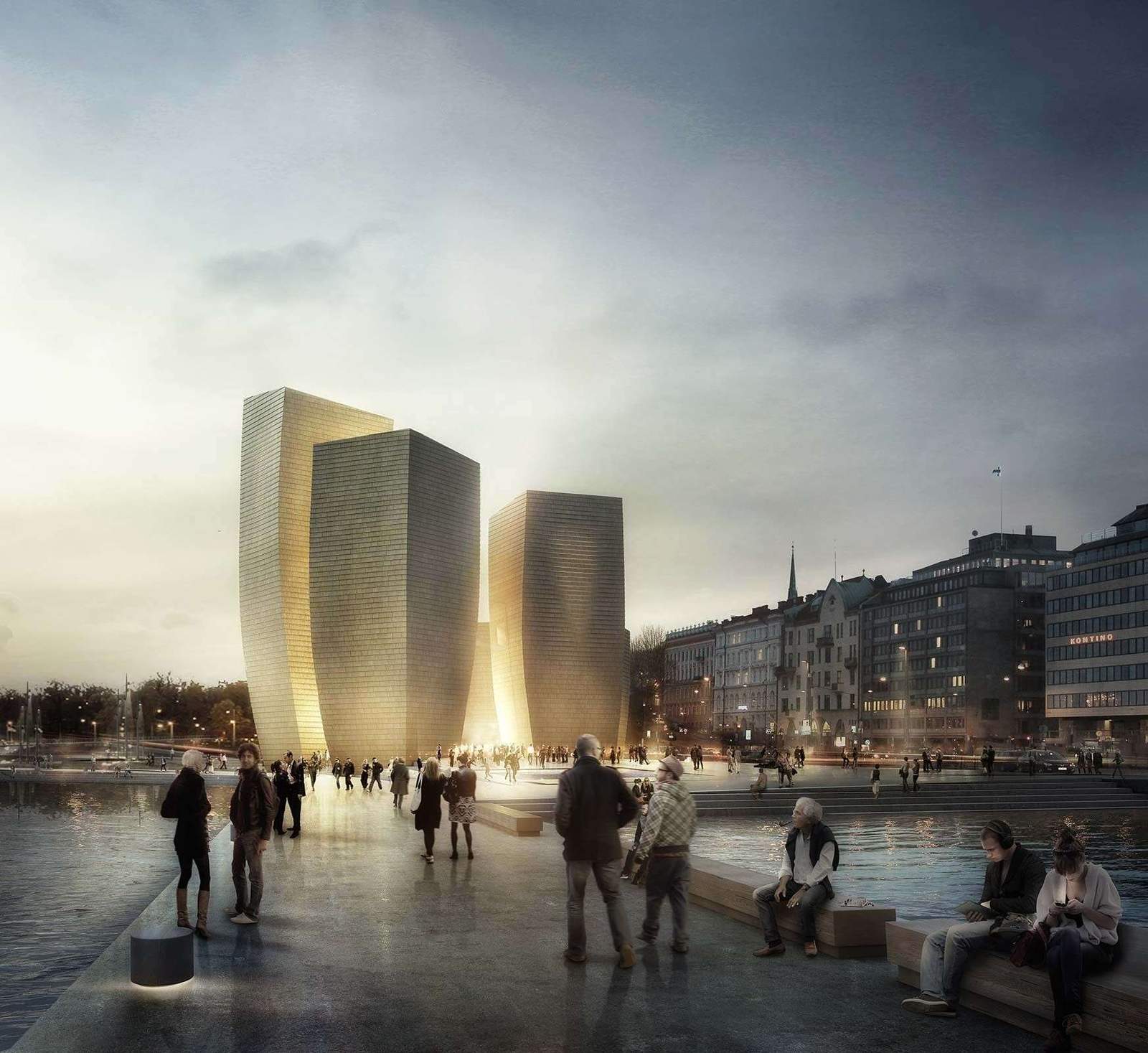
Guggenheim Helsinki An independent jury appointed by the Solomon R. Guggenheim Foundation has unanimously…
Guggenheim Helsinki An independent jury appointed by the Solomon R. Guggenheim Foundation has unanimously selected six concept designs as finalists from the 1,715 anonymous submissions to the international architectural competition for a proposed Guggenheim Helsinki, Finland. The submissions remain anonymous,…
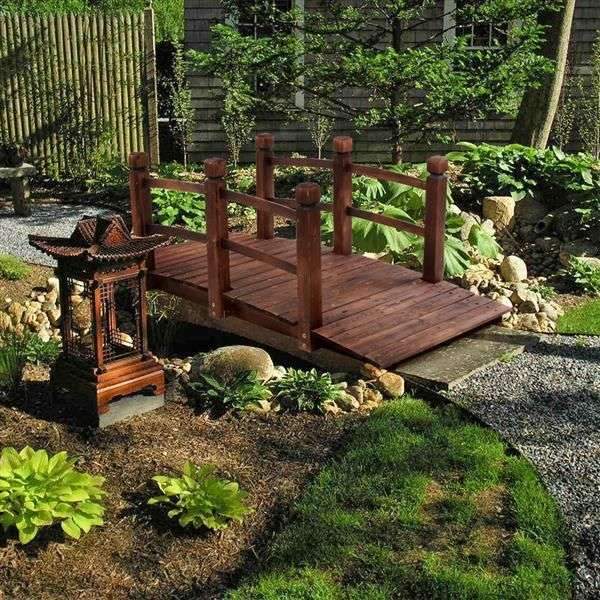
ZNTS Arch Bridge Small Wooden Bridge Courtyard Outdoor Anticorrosive Wood Landscape Bridge Carbonization 04195563
Introductions:Here is our Arch Bridge Small Wooden Bridge Courtyard Outdoor Anticorrosive Wood Landscape Bridge, it is worth your attention! We select superior fir materials to restore the artistic charm of pure solid wood and present the natural texture of solid…

If you’re choosing a tree to plant in your yard, think carefully. A tree…
If you’re choosing a tree to plant in your yard, think carefully. A tree is a decades-long investment so it’s important to find one that you can maintain and that will work for your region and house style.
