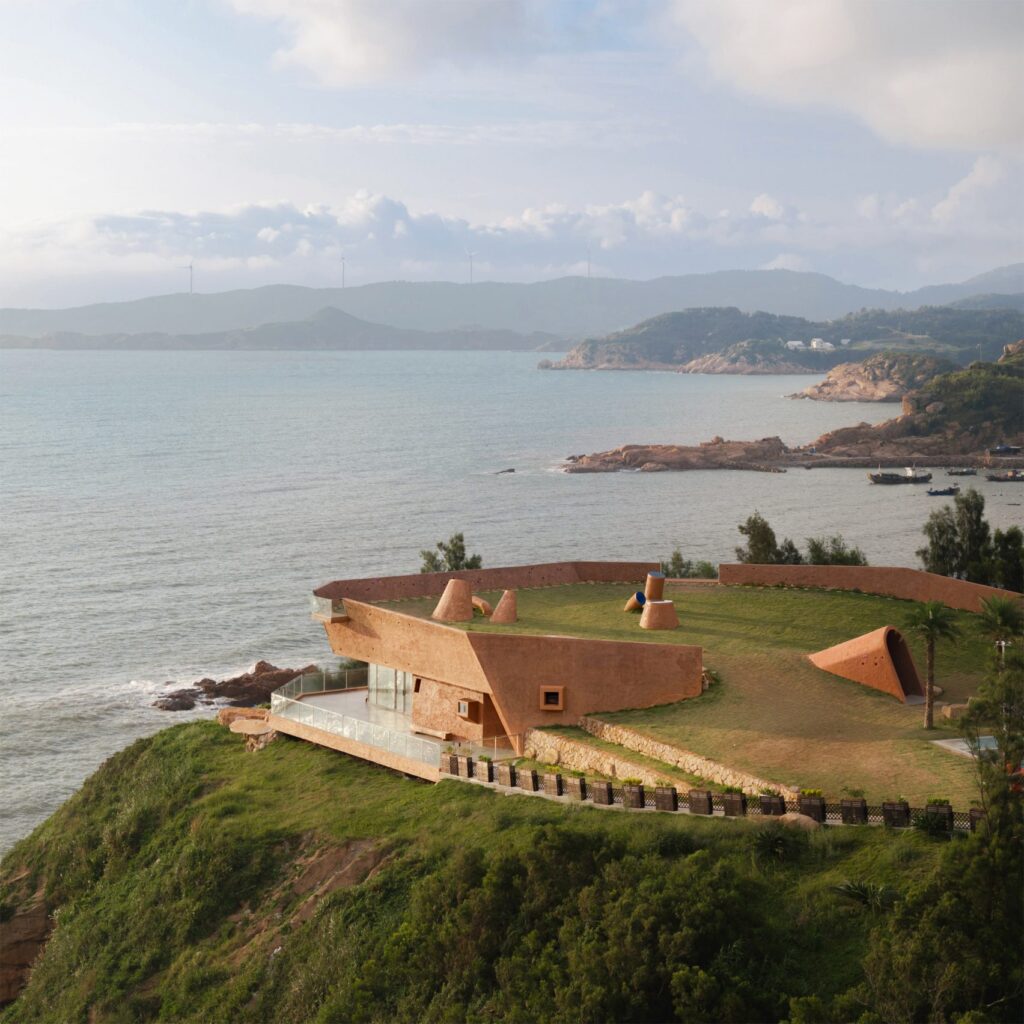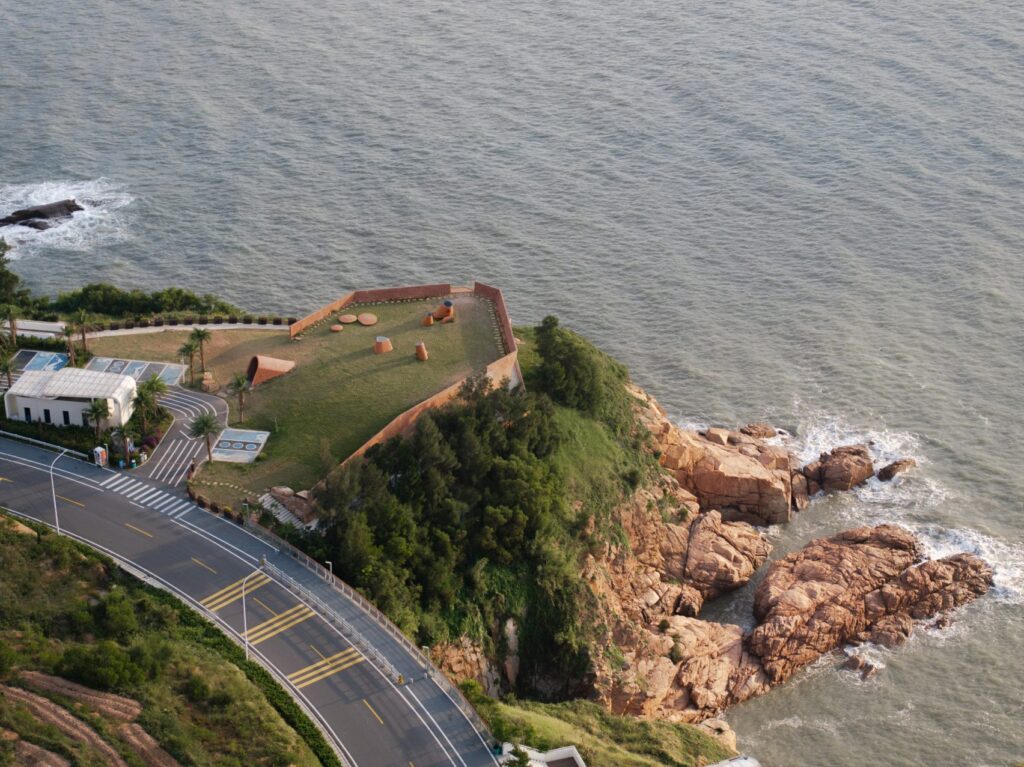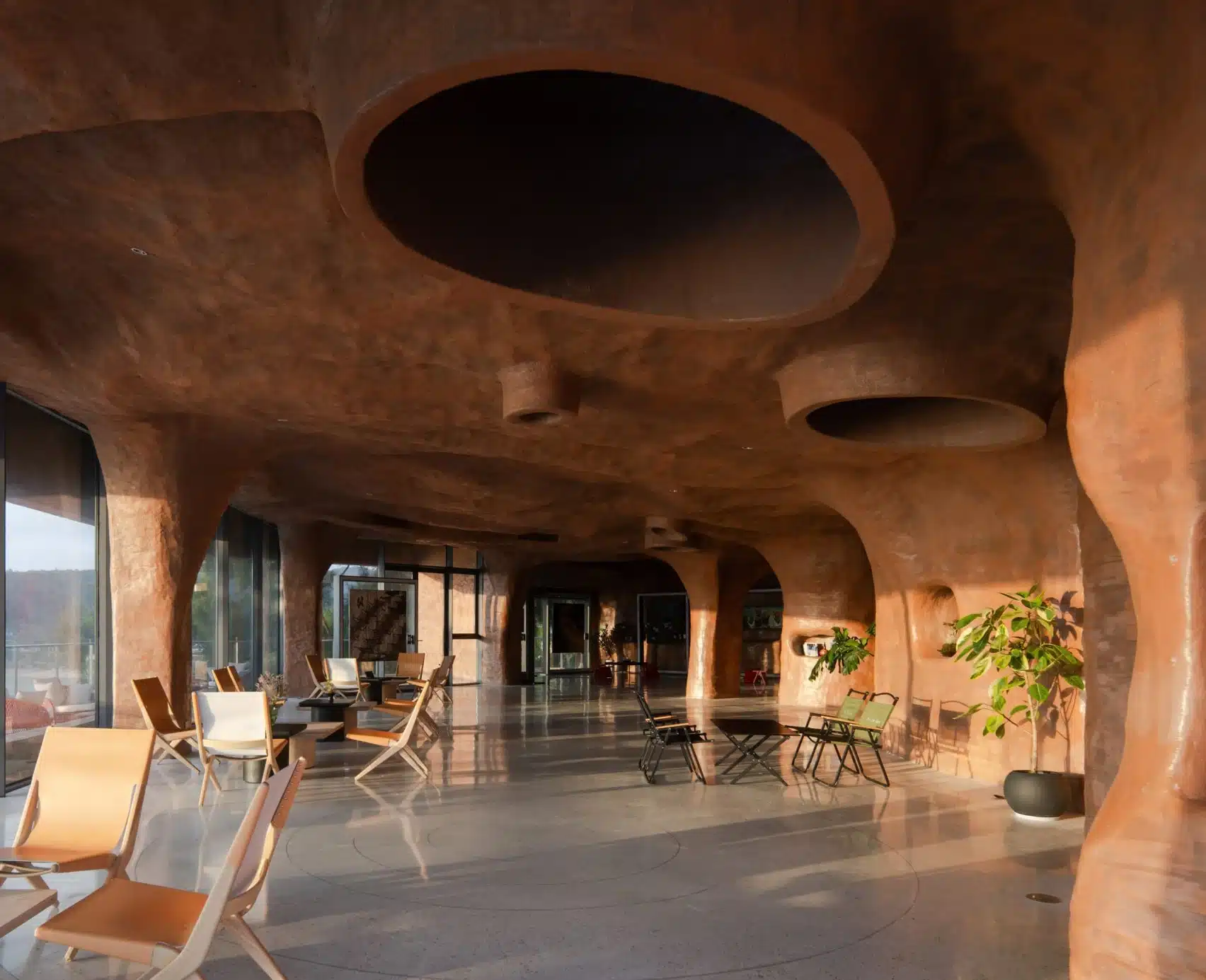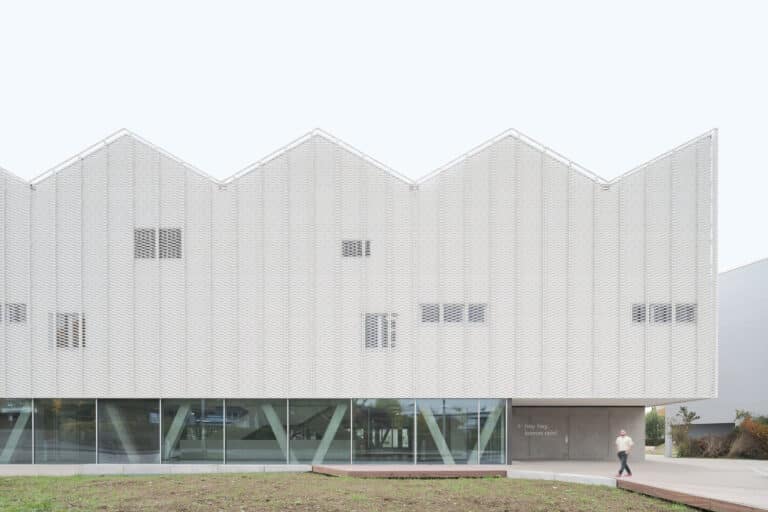Blue Insight Cave Space by 3andwich Design
Landscape Camouflage: Architecture that Dissolves into Terrain
The Blue Insight Cave Space by 3andwich Design demonstrates a restrained and context-sensitive architectural approach. Perched above the rocky coast of Ningde City, the building is not an imposition on the land but rather a gesture of concealment. Its green roof appears to be a seamless extension of the earth, offering no immediate clue of the complex spatial drama that lies beneath.
Material Language and Spatial Dichotomy: Hard Edges, Organic Interiors
Brown-pigmented concrete shapes the exterior into angular, almost geological forms that mimic the sharp contours of the surrounding terrain. Inside, however, the project reveals a softer language: vaulted ceilings, textured concrete finishes, and cave-like voids that evoke erosion, sedimentation, and time. This duality between exterior harshness and interior warmth is one of the project’s most compelling architectural devices.

Embedded Presence: A Building Meant to Be Forgotten
Lead architect He Wei emphasizes “precipitousness, concealment, and integration”—concepts that are not only metaphorical but also spatial strategies. The entrance tunnel, partially submerged, resists spectacle. The project operates more as terrain than architecture, denying the viewer the immediate satisfaction of a defined building. This deferral of recognition enhances the sensory experience of discovery.
Continuity with the Coastline: Visual and Physical Alignment
The rooftop, ringed by a subtle parapet, acts as a public lookout, merging topography and program. From above, the roof invites visitors to engage with the sea horizon without awareness of the spatial volume beneath them. The plan then leads downward into an interconnected system of ‘caves,’ culminating in a gallery and event space with a panoramic glazed wall facing the East China Sea.
More on ArchUp:
Transparent Thresholds and Framed Vistas
Floor-to-ceiling glazing at the seaward edge functions not only as a viewing device but also as an act of spatial pulling—the horizon, water, and sky are visually absorbed into the architecture. An exterior terrace blurs the line between inside and outside, while maintaining minimal visual obstruction through glass railings. The drama lies in the restraint.
Site Expansion and Future Connection
To the north, a path leads visitors along the cliff edge to an adjacent viewpoint, reinforcing the architectural narrative of movement and progression. Plans for a future boardwalk continue this story—suggesting that the Blue Insight Cave Space is not a destination, but a threshold in an evolving coastal experience.

Photography: Dong Images







