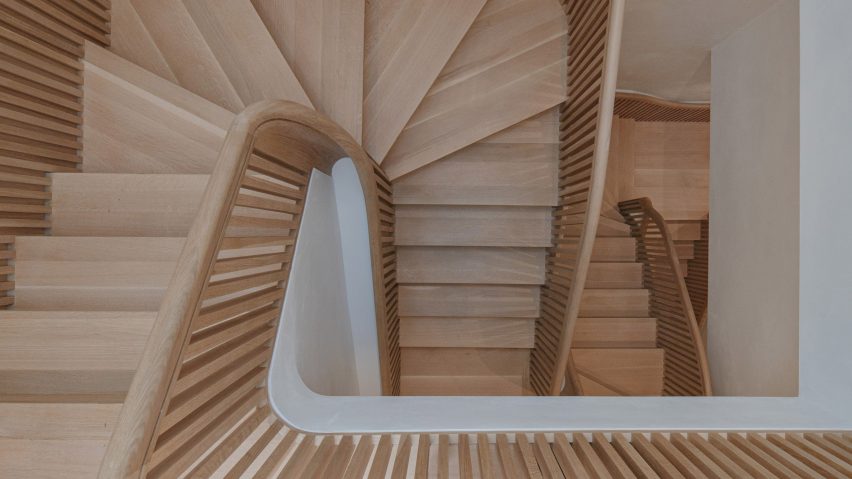A historic house located in South End, Boston rowhouse has recently undergone an extensive renovation by American firms Studio J Jih and Figure. The 4-storey dwelling boasts a mesmerizing sculptural ‘hairpin’ staircase that is inspired by the curves and bends of mountain roads. Both Studio J Jih of the local area and San Francisco studio Figure collaborated on its transformation.
The Boston rowhouse native homeowner wanted to have more space in the 4.6 metre wide property. This could only be achieved by rearranging the layout. The bulky existing staircase, which took up one-third of the residence, was taken out and redeveloped to be more efficient and delineate the rest of the functions to comply with Boston’s rigorous building regulations.
Titled “Hairpin House,” the renovation of the home resulted in a new white oak staircase that coils its way diagonally up 40 feet (12 meters) around the tall atrium, increasing the usable floor area by 20%. In the designers’ words, “Inspiration for the renovation was taken from a mountain road. wIth its tight, unexpected, and poetic switchback turns.
Figure, a partnership of which James Leng is a part, mentioned that they “performed a sort of stair gymnastics” and adjusted the other rooms around a new element. So that the necessary areas–dining room, living room, and primary bedroom–became larger while the ancillary spaces. Such as foyer, powder room, and bathroom were downsized.
He continued, emphasizing how similar to a mountain road the central stair was formed by the influences of its surroundings. Crafted by hand off-site, the stair flights were then brought together and united with a continuous, curved handrail.
To complement the staircase, select materials were used for the rest of the house. White oak and French limestone laid onto the floors while lime plaster was used to cover the brick walls.
Located on the second floor of the four-story home is the main entrance and living room. On the ground floor, a kitchen and dining area with an impressive. Single-piece travertine monolithic island is situated in the open-plan layout. Reminiscent of the fireplace one floor above.
Three sets of French doors open onto a patio of bluestone. This is enclosed with cedar panels and has larger windows, allowing for an abundance of natural light. To accomplish this effect, each window was increased in size by over 200%. The result is a rear facade filled with sunshine and a view that perfectly melds with the aged brick of Boston’s storied architecture, according to the design team.
Leng commented that much of the pleasure of this venture stemmed from shaping it within such rigorous confines. He also highlighted the impossible outcome that could only be achieved due to the collaborative effort from the two companies. The third floor of the building is devoted exclusively to the main suite, made of a bedroom, bath, and closet. While the upper level has a second bedroom, bathroom, and lounge area.
Finally, find out more architecture news.


 العربية
العربية






