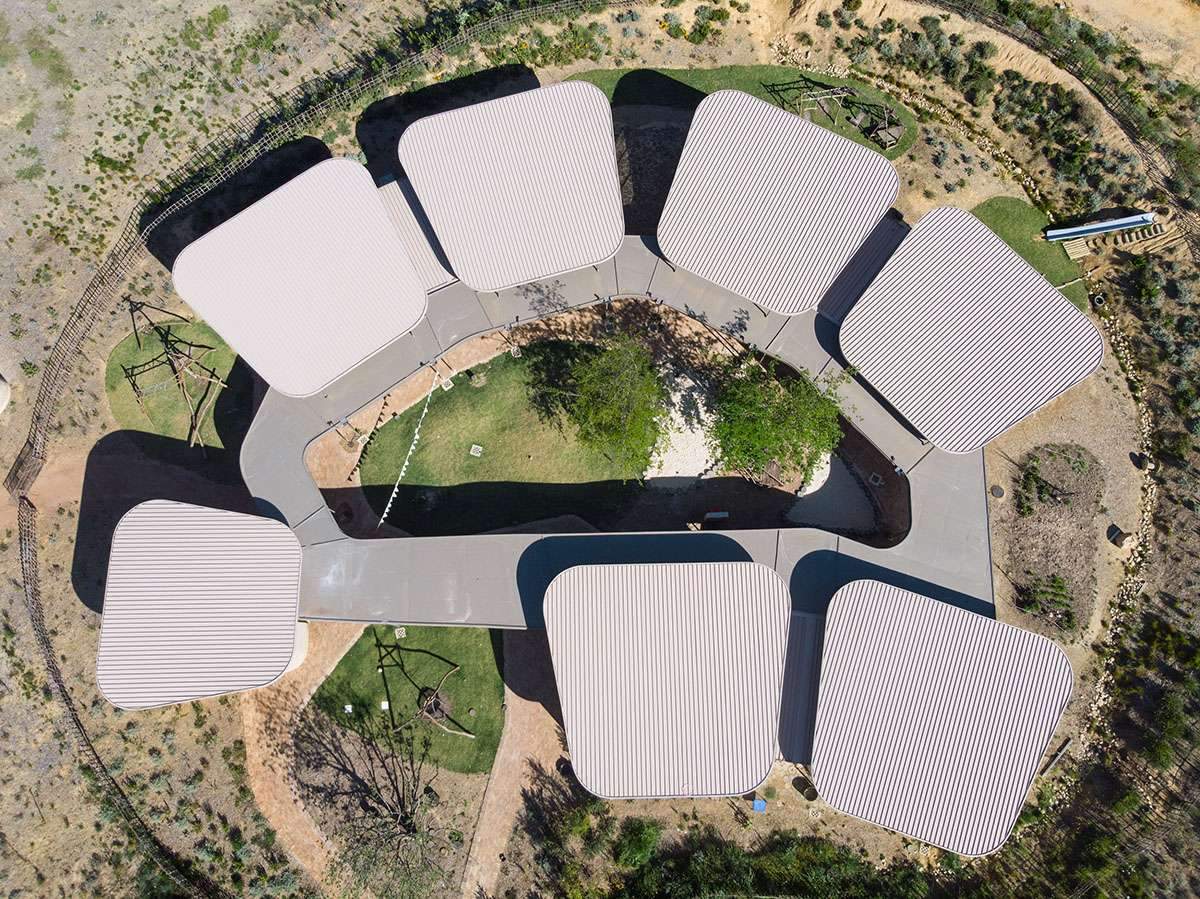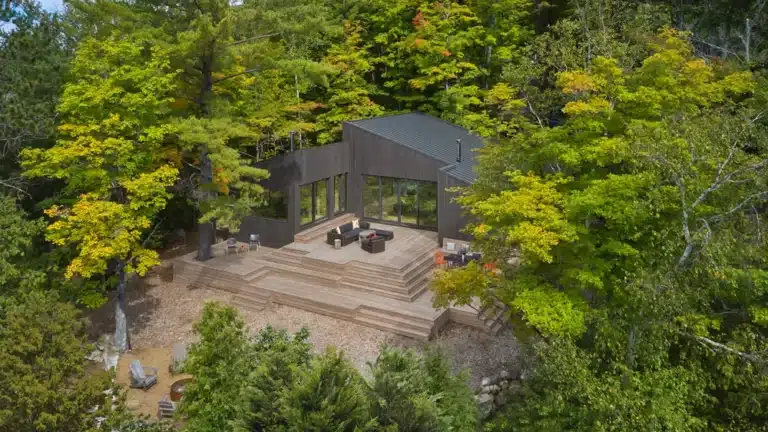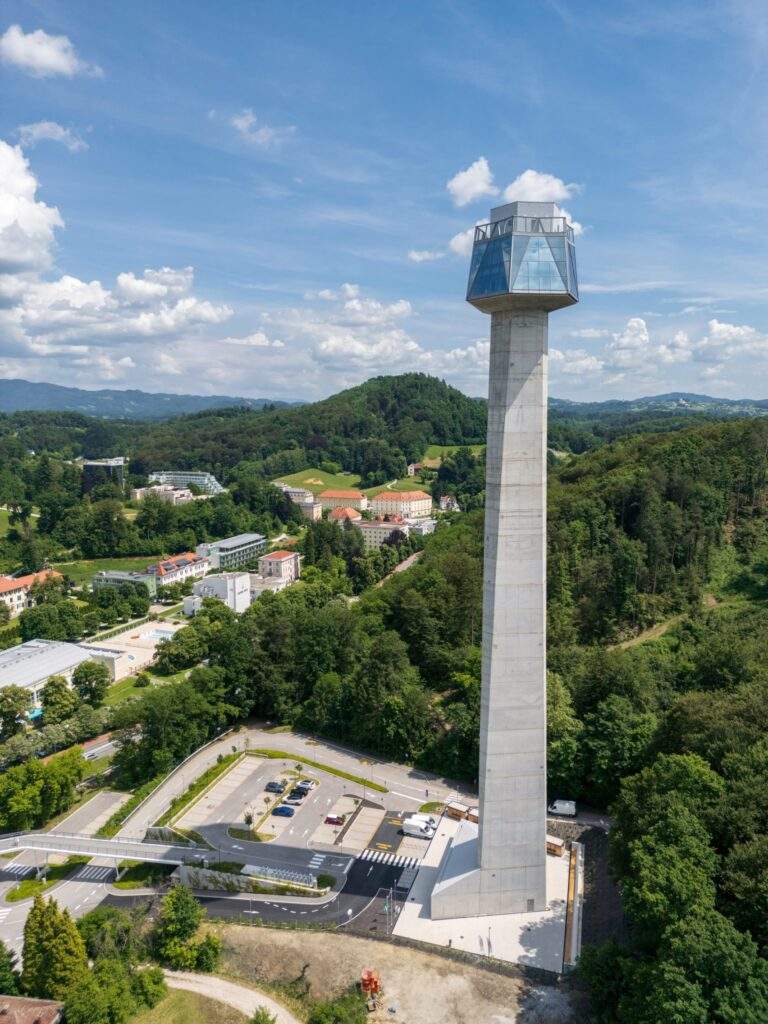,Building a green school with round walls in South Africa
South African architecture practice, GASS Architecture Studios, has built a school complex with rounded earthen walls and sail-like roofs.
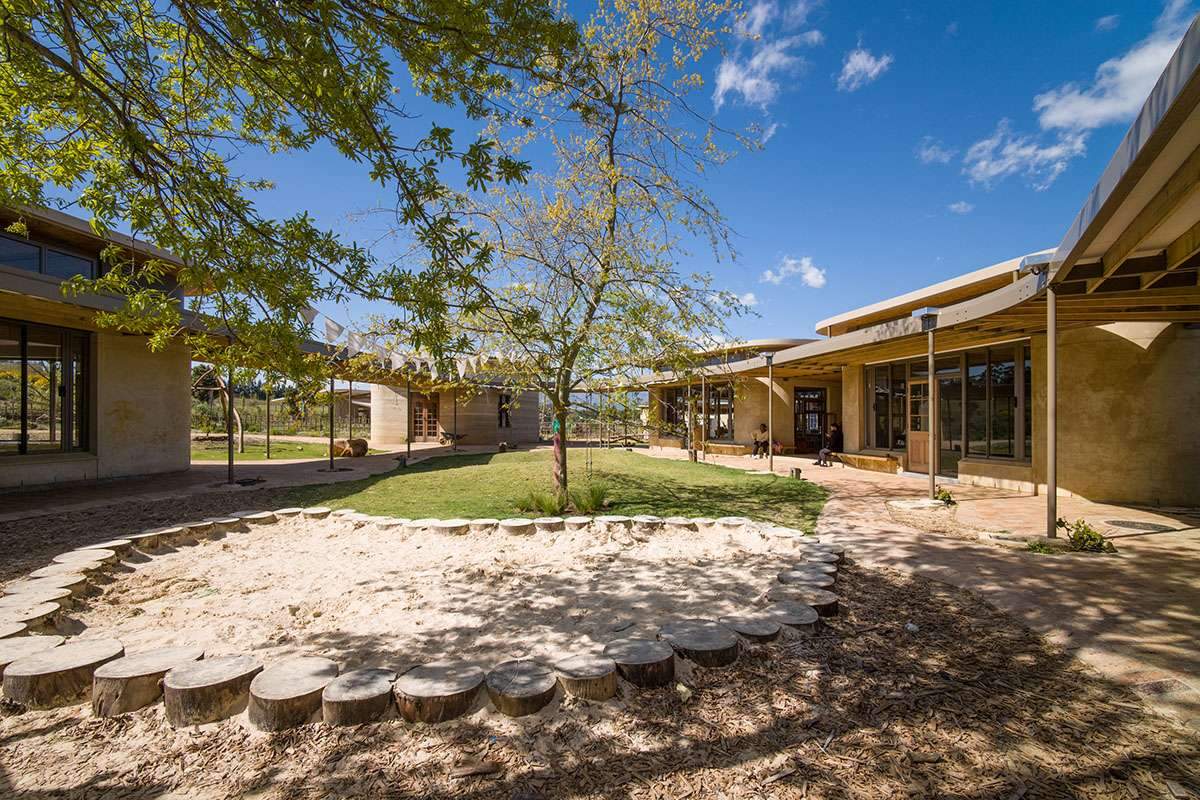
Project Features
The project was completed as part of a larger master plan, and was named the South African Green School.
The project includes a kindergarten, a primary school, a middle school, a high school, an Ihub, a cafeteria,
as well as a theater and music building, a multi-purpose space, in addition to sports fields, and an amphitheater.
The Green School of South Africa is envisioned as a sustainable, 8-hectare (80,000 m2) campus in the Paarl Valley.
It is defined by Barlberg in the north, the Drakenstein mountains in the east and south, and Simonsberg in the south-west.
It has been developed in multiple phases, and the first phase of the campus was completed in February 2021.
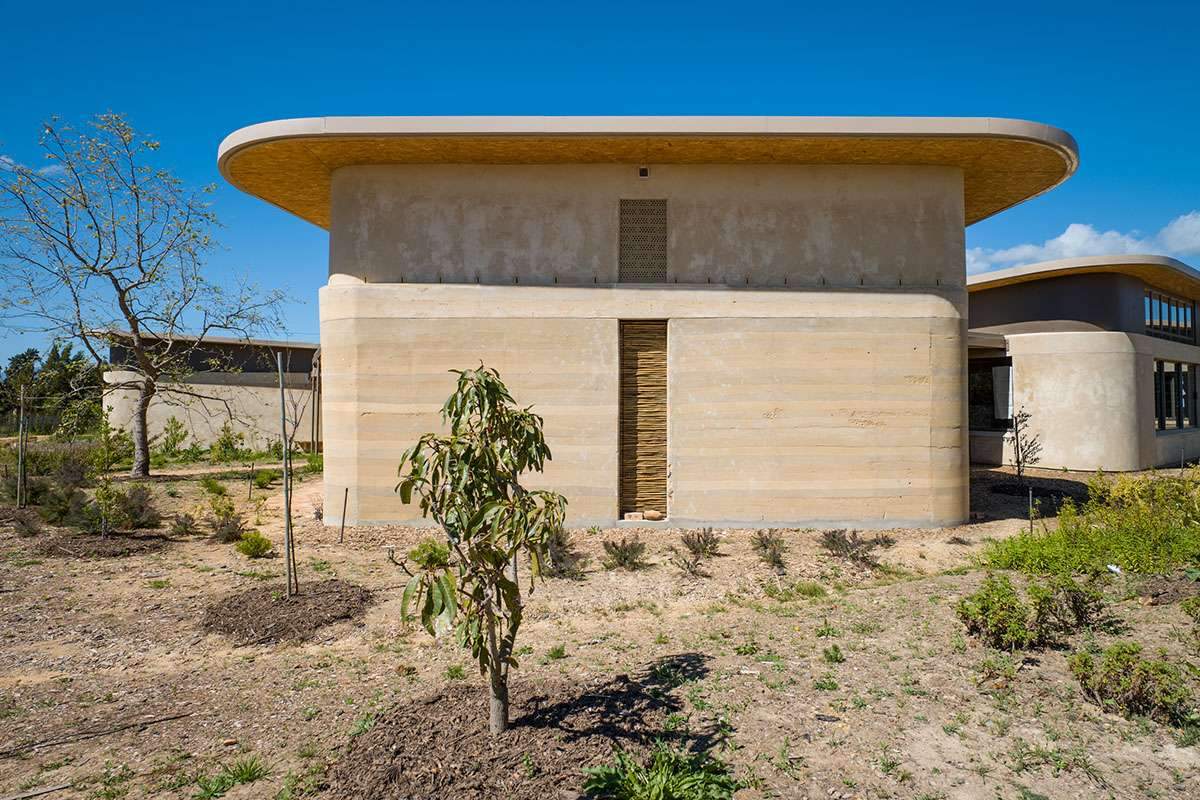
Building contents
In the first phase, the completed building includes an elementary school that offers 16 classrooms for children,
starting from the kindergarten building to eighth grade.
Also, Sangkep, a Balinese term, is used for a multi-purpose space,
an administrative building and the heart of a school.
The second phase of the complex is also scheduled to start in 2023,
which will include middle and high school buildings.
For the entire complex, the studio created a macro-level spatial arrangement,
starting with the design of the buildings and the design of the public spaces that meander around the volumes.
All units, landscape elements and social functions are intertwined together in a harmonious way.
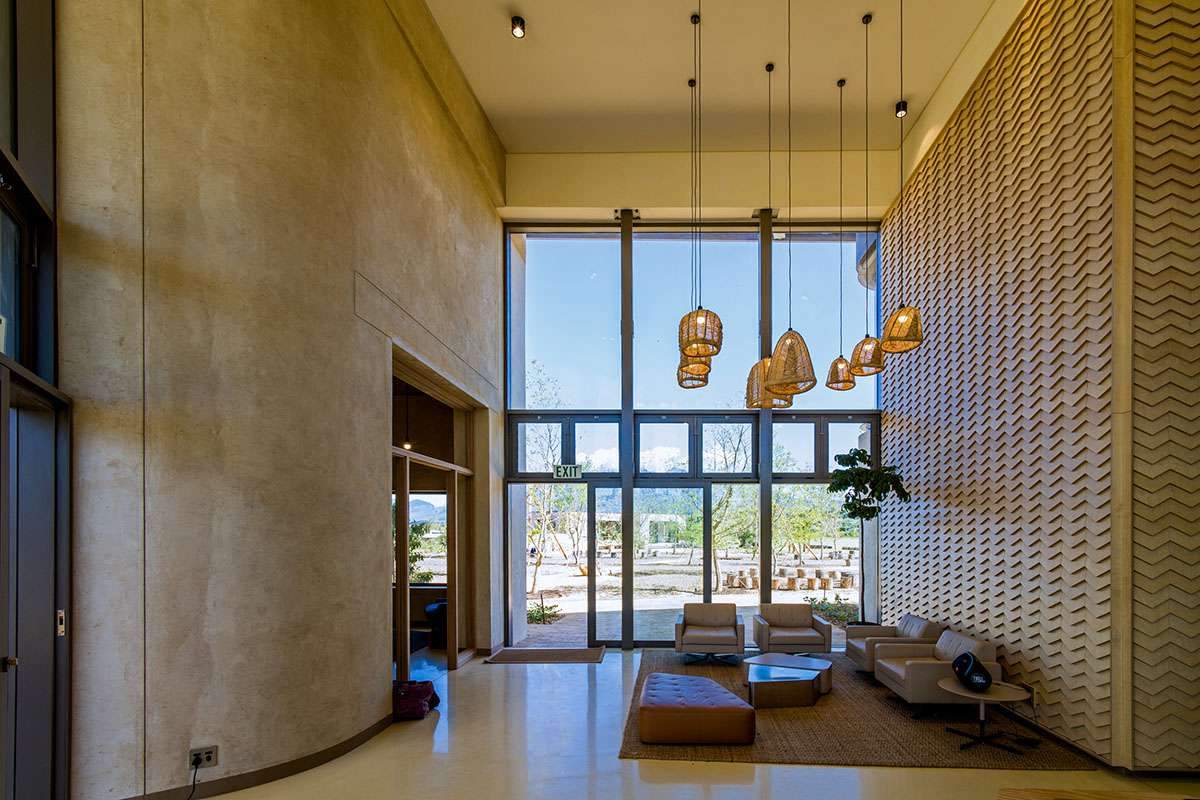
Project format
The school units are randomly and circularly distributed around a large inner courtyard,
so that smooth angles are achieved by using floor walls embedded in one-story school units.
This approach also defines the general language of the entire master plan,
the architectural practice has drawn this inspiration, from the mountains containing the valley to achieve “organic tectonic forms”.
But also more directly than Paarl Berg Boulders,
in that the frequency of complications on gradual scales is an idea that determines the behavior of most natural systems.”
These solid forms have been arranged to suit the programming needs of each individual building,
with the entire school campus arranged with different groups of buildings set amidst orchards,
vegetable gardens, walkways, landscaped terraces and expansive spaces.
The architects weave individual groups of buildings with the landscape,
and a series of organically shaped paper walls.
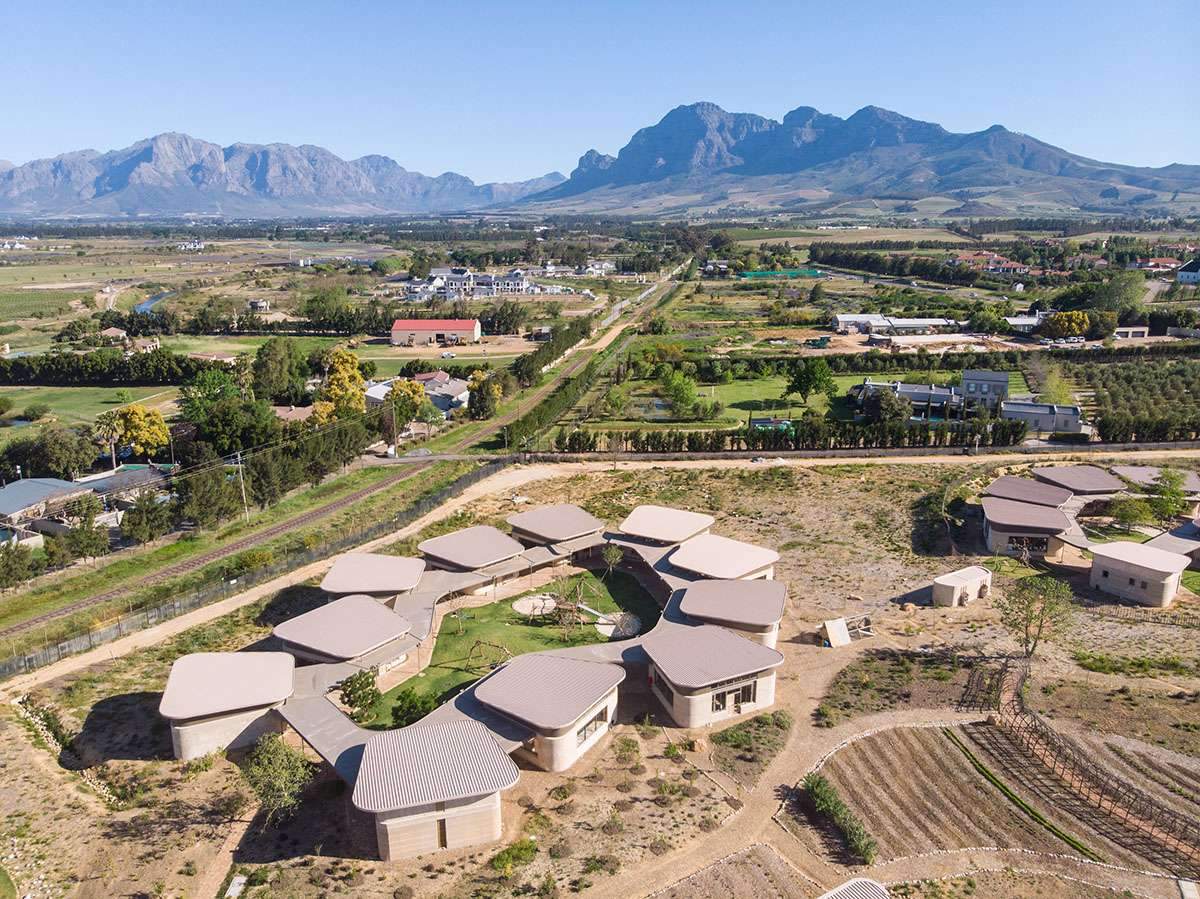
Building a green school with round walls in South Africa
To form a cohesive form, a world of diverse corridors and spaces for students to explore,
upon arrival at the school, visitors are guided through a landscaped gabion wall towards the Administration Building,
which sits on the main axial spine of the campus and links more public buildings together.
Sangkep’s buildings include a multi-purpose space on the main spine of the axial circulation of the campus,
a tree-lined market area, a deli, co-working space, and the heart of the school.
At the heart of the campus, where all paths converge, is the heart of the school district,
and this building is defined by three rock-like shapes that mark the path leading from the access plaza.
One side of the building also houses the dining hall, life lab and kitchen, and the other a library, art and music studio, and ablution facilities.
The architects have created a main spine, branching out into carefully considered winding paths,
to create moments of excitement, awe and discovery.
On the other hand, these secondary paths direct visitors to elementary school and kindergarten,
both of which are spread out over landscaped courtyards.
In the south of the campus, the kindergarten group is protected and hidden by landscaped berms,
while the corridor is covered with a hand-woven seedling tunnel.
The positions of the different areas and buildings were also carefully considered,
taking into account the negative design principles of feng shui and the seven petals presented by the
Living Building Challenge.”
Ultimately, the office has created harmonious spaces where humanity and nature can reconnect.
To achieve this balance between interior and exterior,
the studio keeps the building’s walls minimal to allow for large extended openings to ensure a visual connection between interior and exterior.
For more architectural news
Studio Gang reveals folded concrete roof of Arkansas Museum of Fine Arts

