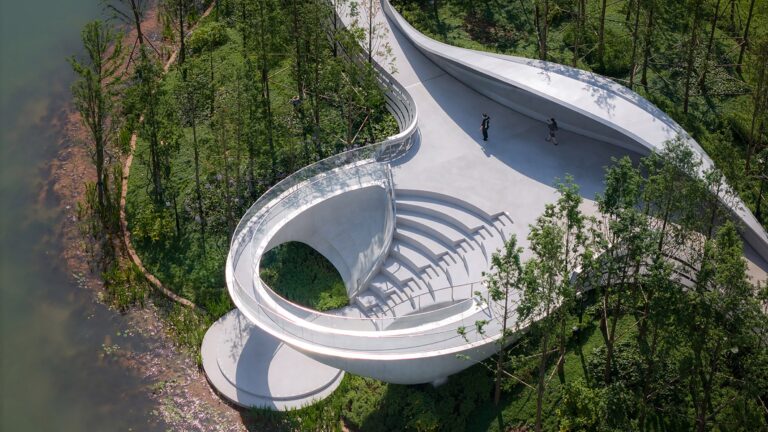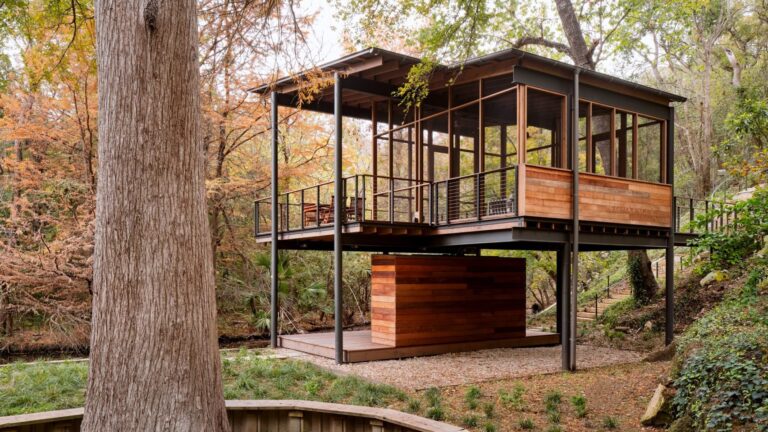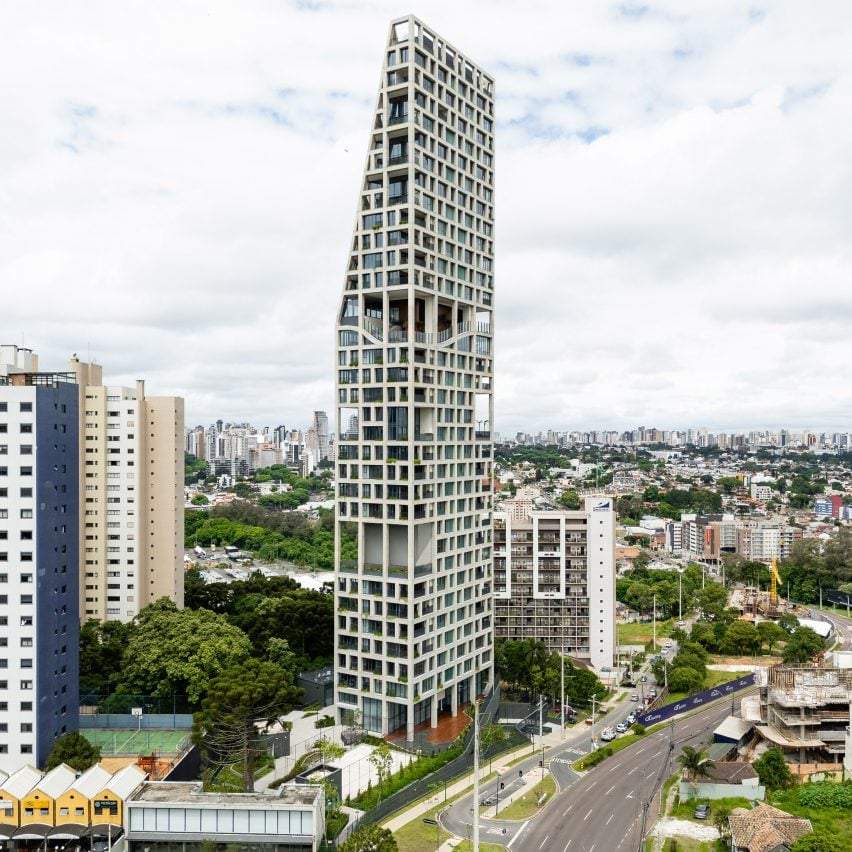The Ministry of Municipal and Rural Affairs in the Kingdom of Saudi Arabia has established a set of villa building requirements for residential villas. These regulations aim to ensure structural safety, urban harmony, and environmental sustainability across residential developments.
In this article, we provide an organized and professional overview of the main construction guidelines for residential villas, including:
- Allowed construction percentages per floor
- Setback distances and boundary clearances
- Height specifications for floors and staircases
- Basement construction rules
- Ground and upper annexes requirements
- Conditions for detached residential plots
- General architectural and safety standards
We will also include ArchUp’s expert analysis , a Frequently Asked Questions (FAQ) section, and a summary table of key points.

1. Approved Construction Percentages
To prevent overcrowding and ensure sufficient open space, the ministry defines maximum limits on the percentage of land that can be built upon:
| Floor Type | Maximum Permitted Construction Percentage |
|---|---|
| Ground Floor | 60% of total land area |
| First Floor | 65% of total land area |
Additionally:
- Ground floor extensions are allowed up to 70% of the total land area .
- Upper annexes may be added but must not exceed 50% of the first-floor area , must avoid direct openings toward neighbors or streets, and must comply with setback boundaries.
2. Setback Requirements (Clearance from Boundaries)
Setbacks refer to the minimum horizontal distance between the building’s outer walls and the property lines. They help ensure privacy, ventilation, and fire safety.
| Location | Minimum Setback Distance | Notes |
|---|---|---|
| Front Facing the Street | 4 meters | Or 1/5 of the street width, up to a maximum of 6 meters |
| Side Facing Neighbors | 2 meters | Applies to all floors |
| Staircase Protrusion | 1 meter (maximum) | Width should not exceed 2.80 meters |
| First Floor Overhang | 1.20 meters | Only towards the street and within setbacks |
| Balconies & Openings | Not permitted facing neighbors | Within minimum setback zones |

3. Floor and Ceiling Heights
Height specifications ensure comfort and safe circulation within buildings:
| Feature | Required Height |
|---|---|
| Under-Stair Clearance | At least 2.25 meters |
| Net Floor Height | Between 2.70 – 3.50 meters |
| Total Building Height | Max 12 meters (including all components like flooring, staircase, and tile thickness) |
| Parapet Wall on Roof | Minimum 1.80 meters from roof slab |
| Upper Annex Parapet Wall | No more than 40 cm |
| Ground Floor Elevation | Should not exceed 1 meter above the lowest street level |
4. Basement Construction Guidelines
Basements are commonly used for parking or recreational purposes and have specific conditions:
- May cover the entire land area
- Must be designed for recreational use or private parking
- Must incorporate natural lighting and proper drainage systems
- Minimum net height of 2.70 meters

5. Requirements for Ground-Level Annexes
Ground annexes (such as service areas or garages) are subject to the following:
- Must be separated from the main structure by at least 1.5 meters
- Roofed extensions are allowed under these conditions:
- Length of coverage must not exceed 6 meters
- Must adhere to 70% buildable area limit
- Windows must not face neighbors or streets
- Private stairs to the rooftop are not permitted
6. Detached Villa Land Requirements
For standalone villas, additional land-related conditions apply:
- The plot must be registered in an approved regulatory plan
- Minimum land area of 200 square meters
- Must front a street with a minimum width of 12 meters
- Each housing unit must include an internal car parking space

ArchUp Analysis: Critical Evaluation
While the Saudi building code introduces necessary controls on villa construction, there are several considerations worth highlighting:
- Land Area Restrictions : Requiring a minimum of 200 m² per villa may not be economically feasible for many households, especially younger families seeking affordable housing.
- Urban Density Concerns : The current focus on low-density, single-family homes may not align with the long-term goals of sustainable urban development and efficient land use.
- Need for Clearer Enforcement : While the regulations are comprehensive, inconsistencies in implementation across different municipalities remain a challenge.
- Modernization Gaps : There is limited emphasis on energy efficiency, green architecture, or smart home integration—areas that are increasingly important in global housing trends.
Frequently Asked Questions (FAQ)
1. Can I build more than one floor?
Yes, up to a first floor only , with a maximum construction percentage of 65% of the land area.
2. Is an upper annex allowed?
Yes, but it must not exceed 50% of the first-floor area and must avoid windows facing the street or neighboring properties.
3. What is the minimum floor height?
The net height of each floor must be between 2.70 and 3.50 meters .
4. Can the basement occupy the entire land area?
Yes, but it must be used for parking or recreation and must meet lighting and ventilation requirements .
5. Are balconies allowed towards the neighbor?
No, no balconies or protrusions are allowed within the minimum setback zones toward neighboring houses.

Summary Table of Key Building Requirements
| Category | Requirement |
|---|---|
| Construction Percentage | Ground floor: 60%, First floor: 65% |
| Setbacks | Front: 4m (or 1/5 street width), Sides: 2m |
| Floor Heights | 2.70–3.50 m (minimum/maximum) |
| Total Building Height | Max 12 m |
| Basement | 100% of land area allowed, minimum height 2.70 m |
| Ground Annexes | Min 1.5m separation, max 6m length, no street-facing windows |
| Detached Plots | Min 200m² land area, 12m street frontage required |
For official reference, always consult the latest building codes issued by the Ministry of Municipal and Rural Affairs (Baladia) in Saudi Arabia.







