
Built by Anna & Eugeni Bach in Sant Esteve de Palautordera, Spain with date 2013. Images by Jordi Bernadó. The project consists on the extension of an existing weekend house near the village of Sant Esteve de Palautordera, o…
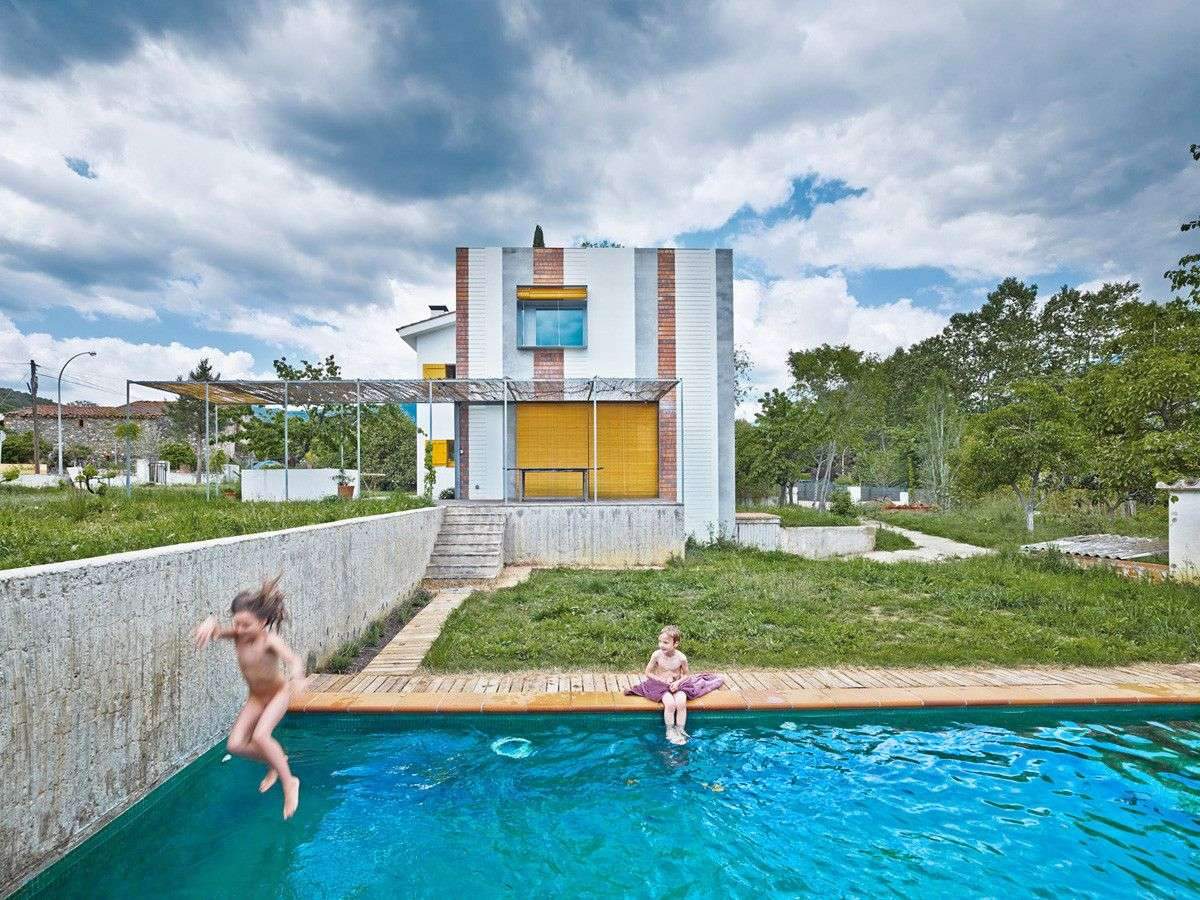
Welcome to ArchUp, the leading bilingual platform dedicated to architects, designers, and urban planners. I am Ibrahim Fawakherji, a licensed architect with over a decade of professional experience since 2011, specializing in architectural content curation, digital publishing, and industry insights.
As Chief Editor at ArchUp, I am committed to delivering reliable, expert-driven content that enhances architectural knowledge and fosters a trusted community of professionals. Our mission is to document, analyze, and share the latest developments in architecture news, architectural research, and ArchUp.
Join us in exploring verified, in-depth design knowledge that shapes the future of architecture.
Similar Posts
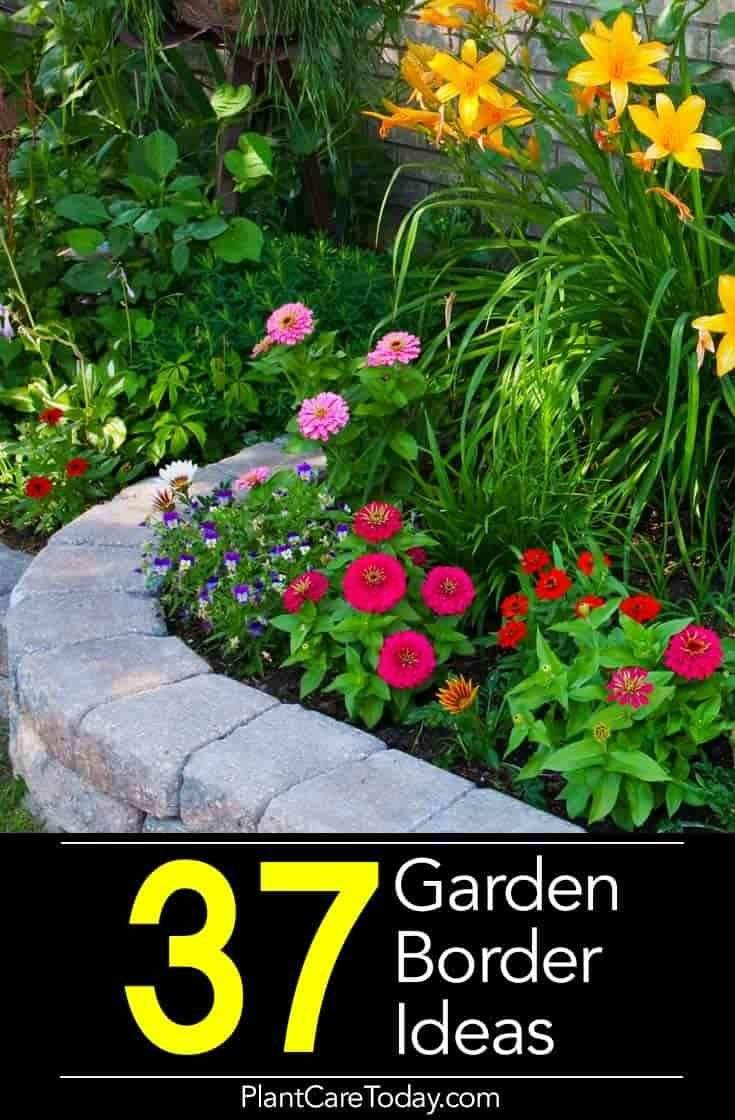
Garden borders add an important landscape touch. Find 37 practical, affordable and good looking…
Garden borders add an important landscape touch. Find 37 practical, affordable and good looking landscape garden edging ideas to compliment your lawn and landscaping to give your flower bed borders more impact – [MORE]

MANIFEST YOUR VISION WITH SKYLINES ARCHITECTURE! Design your Dream Home with us, Call/Whatsapp at…
MANIFEST YOUR VISION WITH SKYLINES ARCHITECTURE! Design your Dream Home with us, Call/Whatsapp at (592) 647-1500 and follow us @skylinesarchitecture to stay updated. Click to visit www.skylinesarchi… to know more about the clients we served and our work. #skylines #architecture
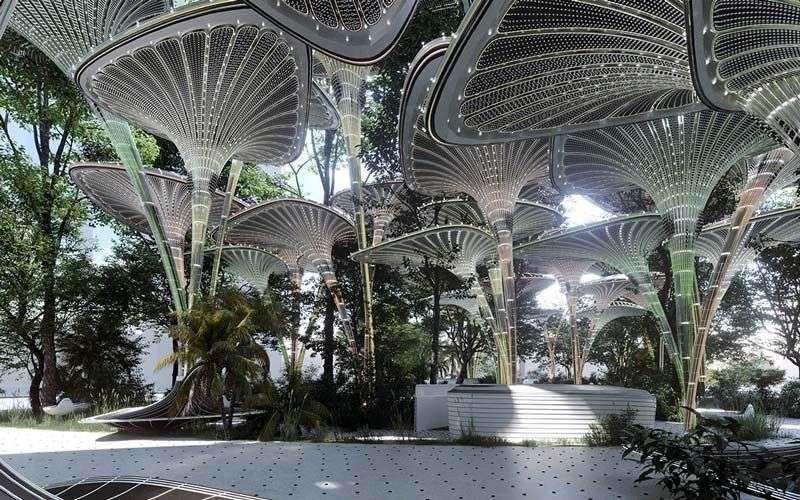
The Misty Oasys: Cool Down Under the Mushroom Canopies
International architecture and design firm Mask Architects have been chosen as one of the ten […] The post The Misty Oasys: Cool Down Under the Mushroom Canopies first appeared on ParametricArchitecture.
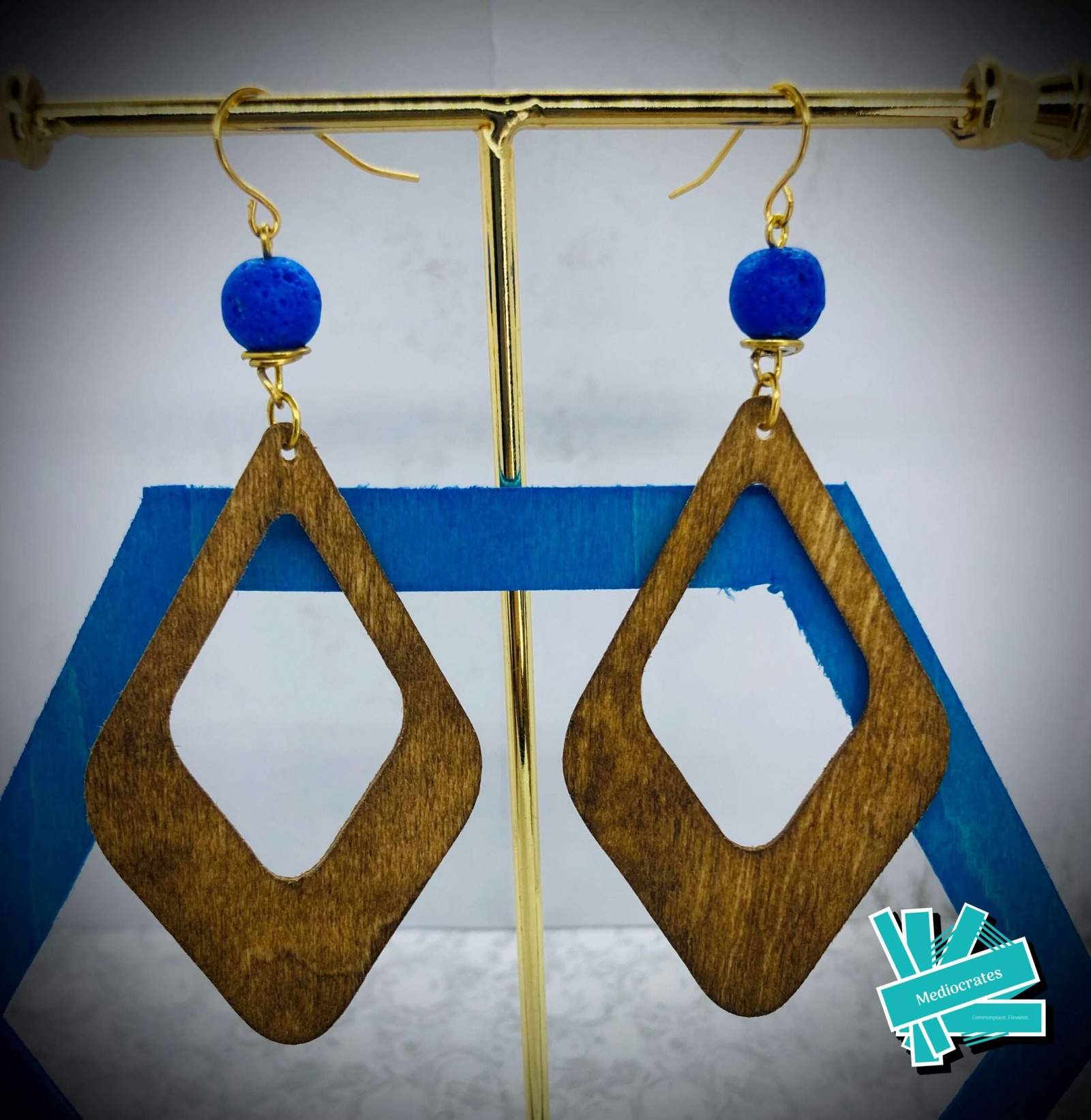
Diamond Cut wood, Essential Oil Earrings
Inspired by modern architecture and sculptural design, These earrings combine classic and contemporary elements to create pieces both bold and elegant. The clean lines and geometric shapes of these earrings beautifully complement the natural grain and subtle color variations of…

ASV3 Officina Di Architettura Revitalizes a Winery Dwelling Within a Vast Vineyard
The most delicate blend of taste and architecture springs an exotic winery slashed along an […] The post ASV3 Officina Di Architettura Revitalizes a Winery Dwelling Within a Vast Vineyard appeared first on ParametricArchitecture.
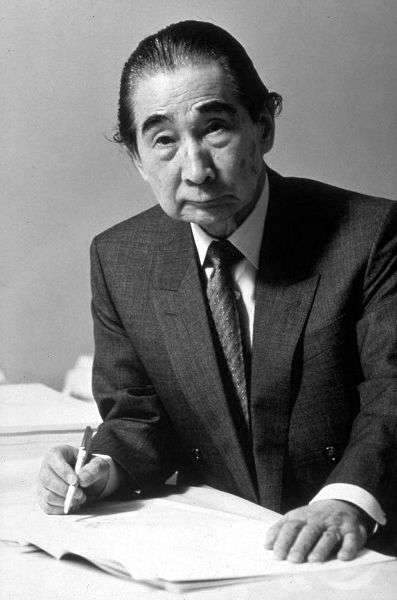
Los proyectos de Tange reflejan su convicción de que la arquitectura debe tener algo …
Los proyectos de Tange reflejan su convicción de que la arquitectura debe tener algo que llega al corazón de las personas. Aun así، las formas، los espacios y el Aspo deben Responder a una lógica. Tange creía que el diseño…

Garden borders add an important landscape touch. Find 37 practical, affordable and good looking…
Garden borders add an important landscape touch. Find 37 practical, affordable and good looking landscape garden edging ideas to compliment your lawn and landscaping to give your flower bed borders more impact – [MORE]

MANIFEST YOUR VISION WITH SKYLINES ARCHITECTURE! Design your Dream Home with us, Call/Whatsapp at…
MANIFEST YOUR VISION WITH SKYLINES ARCHITECTURE! Design your Dream Home with us, Call/Whatsapp at (592) 647-1500 and follow us @skylinesarchitecture to stay updated. Click to visit www.skylinesarchi… to know more about the clients we served and our work. #skylines #architecture

The Misty Oasys: Cool Down Under the Mushroom Canopies
International architecture and design firm Mask Architects have been chosen as one of the ten […] The post The Misty Oasys: Cool Down Under the Mushroom Canopies first appeared on ParametricArchitecture.

Diamond Cut wood, Essential Oil Earrings
Inspired by modern architecture and sculptural design, These earrings combine classic and contemporary elements to create pieces both bold and elegant. The clean lines and geometric shapes of these earrings beautifully complement the natural grain and subtle color variations of…

ASV3 Officina Di Architettura Revitalizes a Winery Dwelling Within a Vast Vineyard
The most delicate blend of taste and architecture springs an exotic winery slashed along an […] The post ASV3 Officina Di Architettura Revitalizes a Winery Dwelling Within a Vast Vineyard appeared first on ParametricArchitecture.

Los proyectos de Tange reflejan su convicción de que la arquitectura debe tener algo …
Los proyectos de Tange reflejan su convicción de que la arquitectura debe tener algo que llega al corazón de las personas. Aun así، las formas، los espacios y el Aspo deben Responder a una lógica. Tange creía que el diseño…

Garden borders add an important landscape touch. Find 37 practical, affordable and good looking…
Garden borders add an important landscape touch. Find 37 practical, affordable and good looking landscape garden edging ideas to compliment your lawn and landscaping to give your flower bed borders more impact – [MORE]

MANIFEST YOUR VISION WITH SKYLINES ARCHITECTURE! Design your Dream Home with us, Call/Whatsapp at…
MANIFEST YOUR VISION WITH SKYLINES ARCHITECTURE! Design your Dream Home with us, Call/Whatsapp at (592) 647-1500 and follow us @skylinesarchitecture to stay updated. Click to visit www.skylinesarchi… to know more about the clients we served and our work. #skylines #architecture

The Misty Oasys: Cool Down Under the Mushroom Canopies
International architecture and design firm Mask Architects have been chosen as one of the ten […] The post The Misty Oasys: Cool Down Under the Mushroom Canopies first appeared on ParametricArchitecture.

Diamond Cut wood, Essential Oil Earrings
Inspired by modern architecture and sculptural design, These earrings combine classic and contemporary elements to create pieces both bold and elegant. The clean lines and geometric shapes of these earrings beautifully complement the natural grain and subtle color variations of…

ASV3 Officina Di Architettura Revitalizes a Winery Dwelling Within a Vast Vineyard
The most delicate blend of taste and architecture springs an exotic winery slashed along an […] The post ASV3 Officina Di Architettura Revitalizes a Winery Dwelling Within a Vast Vineyard appeared first on ParametricArchitecture.

Los proyectos de Tange reflejan su convicción de que la arquitectura debe tener algo …
Los proyectos de Tange reflejan su convicción de que la arquitectura debe tener algo que llega al corazón de las personas. Aun así، las formas، los espacios y el Aspo deben Responder a una lógica. Tange creía que el diseño…
