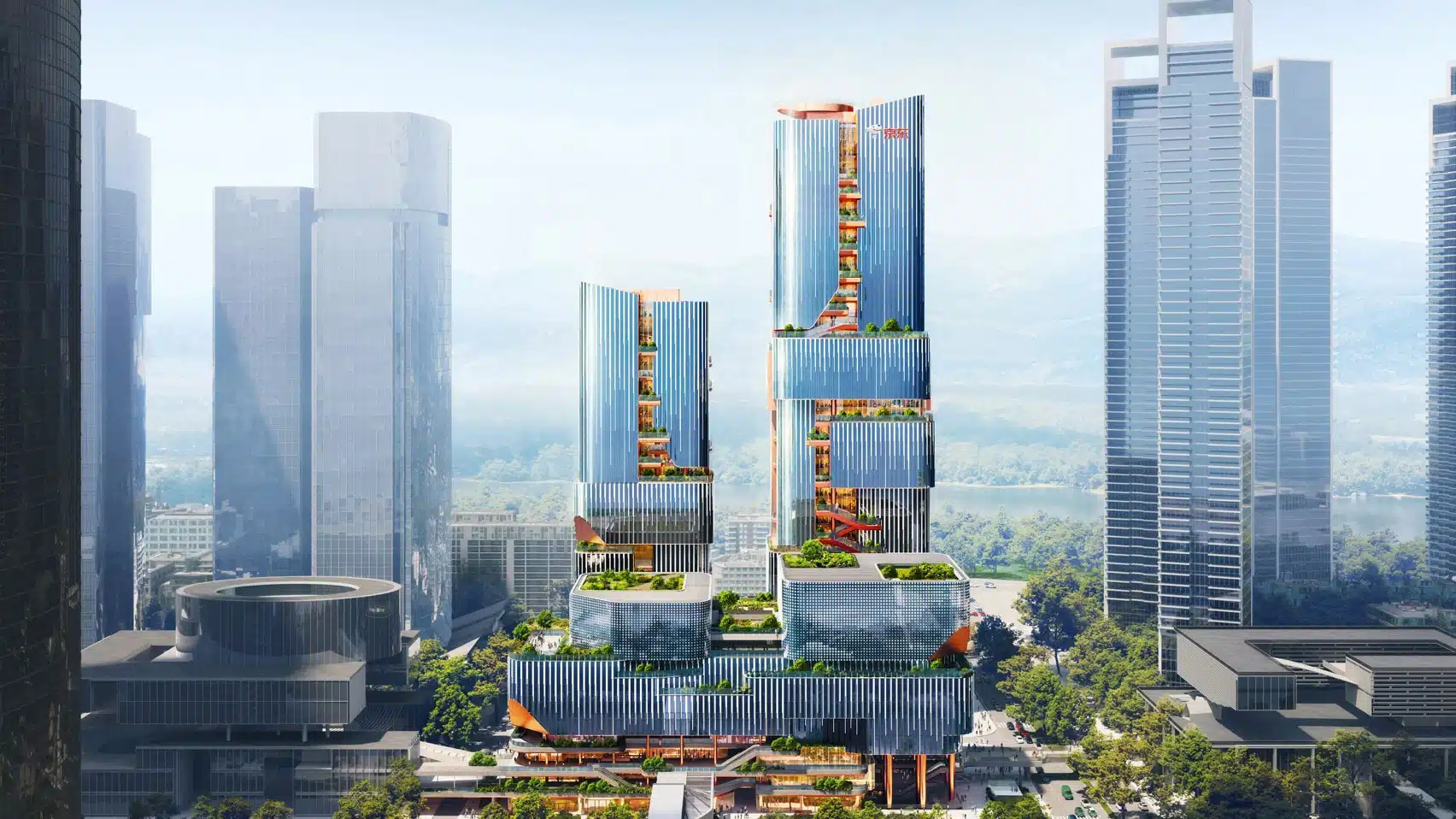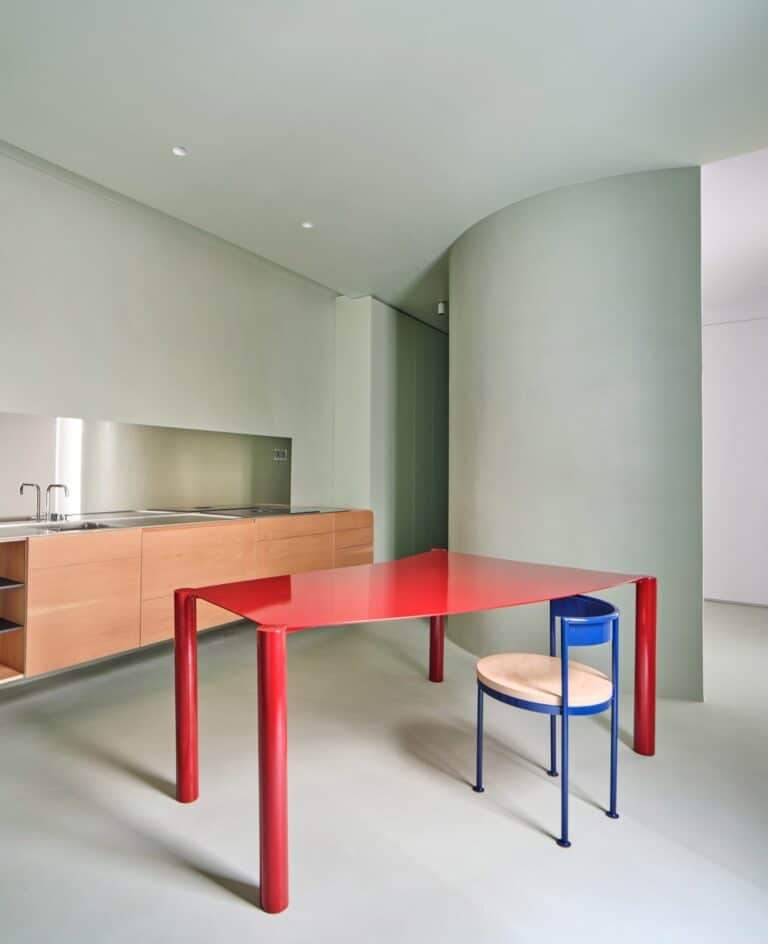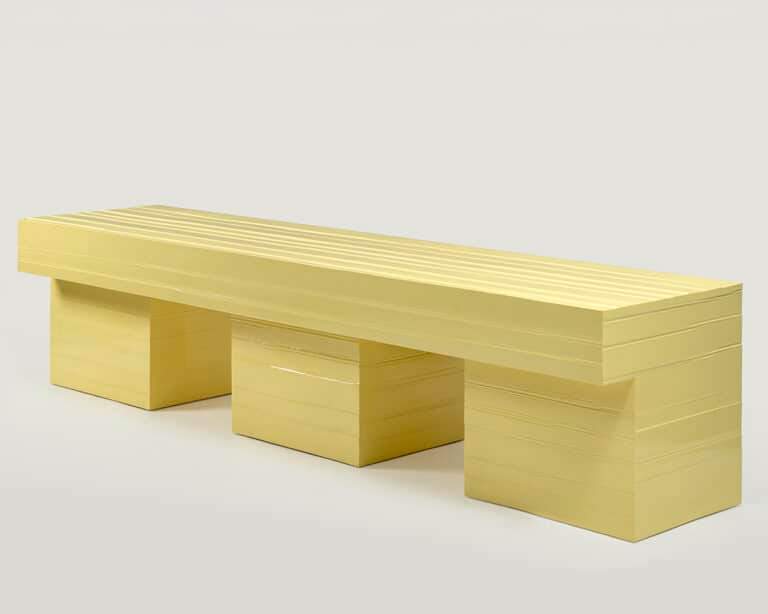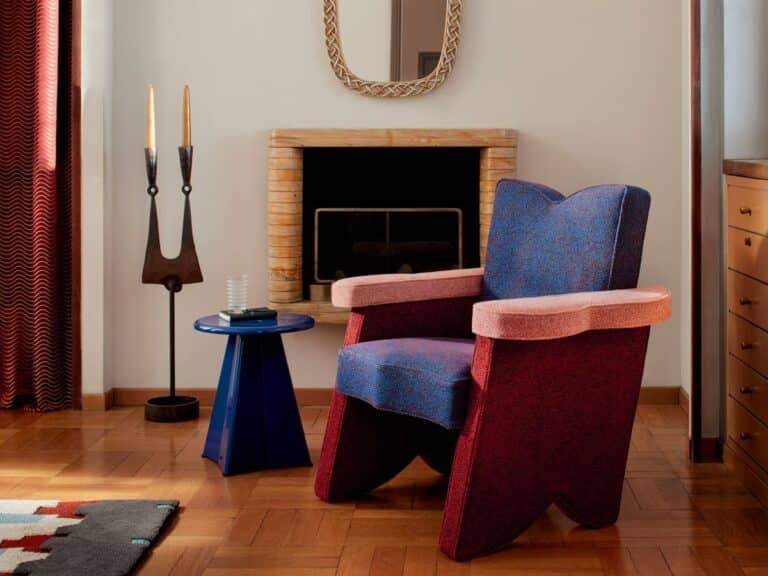Büro Ole Scheeren Designs Scenic City for JD.com in Shenzhen
Architecture studio Büro Ole Scheeren has unveiled Scenic City, an innovative design for the headquarters of Chinese e-commerce giant JD.com, located in the burgeoning business and financial hub of Nanshan District in Shenzhen, China. The project, characterized by its waterfall-like facades and green terraces, aims to harmonize the built environment with the surrounding natural landscape.
Project Overview
The Scenic City project comprises two interconnected towers and a shared podium, covering a total of two million square feet (186,000 square meters). The site will host office spaces, a hotel, retail outlets, and cultural venues, including a 150-seat theater and an exhibition space.
- East Tower: Standing at 188 meters, the east tower will serve as the headquarters for JD.com. Its lower levels will be dedicated to cultural events, offering a versatile space for various functions.
- West Tower: The 131-meter-tall west tower will house a hotel and leasable office spaces, providing a blend of commercial and hospitality functions.
Design Concept: In-Between Spaces
The concept of “in-between spaces” plays a central role in Büro Ole Scheeren’s design philosophy for Scenic City. The studio aims to create a dialogue between the building volumes and the surrounding nature, emphasizing the importance of the spaces around and among the structures.
“In-between spaces are deeply rooted in the oriental concept of nature, bringing focus to the moments that occur not only within the built volumes but also around and amongst them,” the studio explained. This approach is intended to leave certain areas open and undefined, fostering public and social interactions both within the towers and in the external urban environment.
Facades and Natural Ventilation
The facades of both towers feature vertical louvres designed to resemble waterfalls, a nod to the natural landscape of the Lingnan region. These louvres serve multiple functions:
- Natural Ventilation: They allow for natural airflow, reducing the need for artificial cooling and ventilation.
- Light Modulation: The louvres modulate the reflectivity and transparency of the glass facades, adapting to the region’s harsh sun and heavy rainfall.
“The facades of Scenic City’s towers bear a subtle resemblance to waterfalls, a prominent feature of Lingnan’s natural landscape,” the studio noted.
Green Terraces and Social Spaces
Vertical green terraces are a defining feature of Scenic City, integrated at various levels throughout the towers. These terraces serve multiple purposes:
- Relaxation and Interaction: They provide spaces for relaxation and social interaction, enhancing the quality of life for the building’s occupants.
- Local Architectural Influence: The design of these terraces is inspired by traditional arcades, balconies, and terraces found in local vernacular architecture, creating a modern interpretation of historical elements.
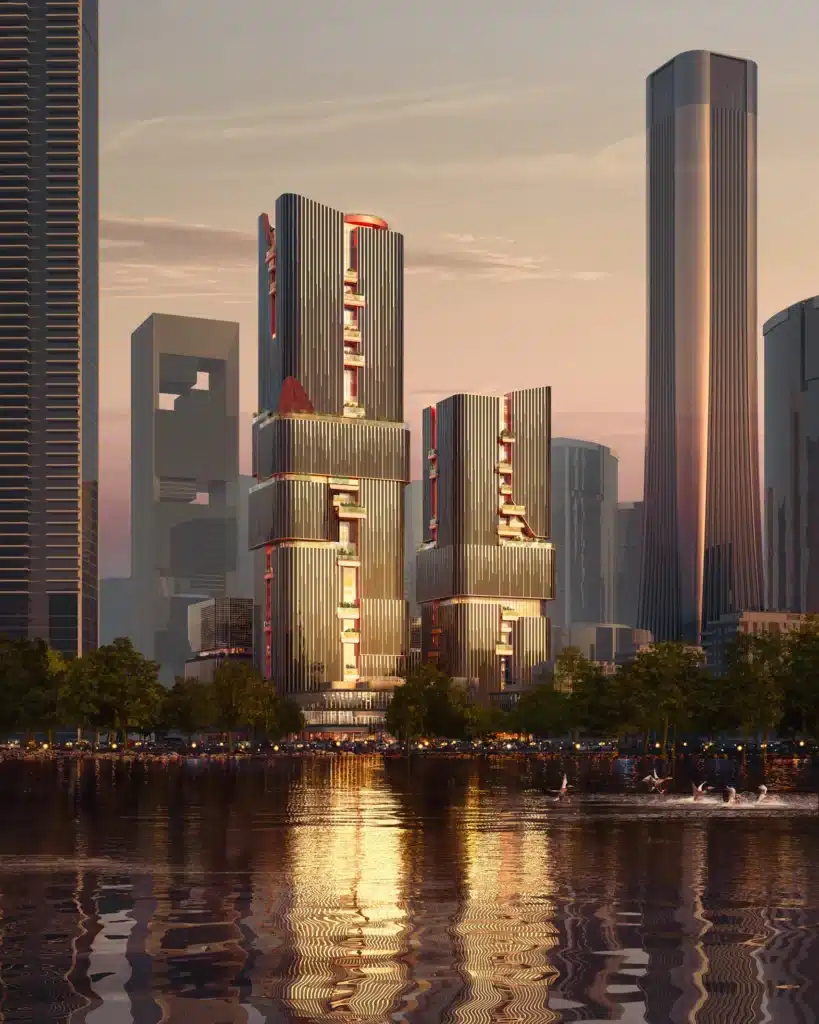
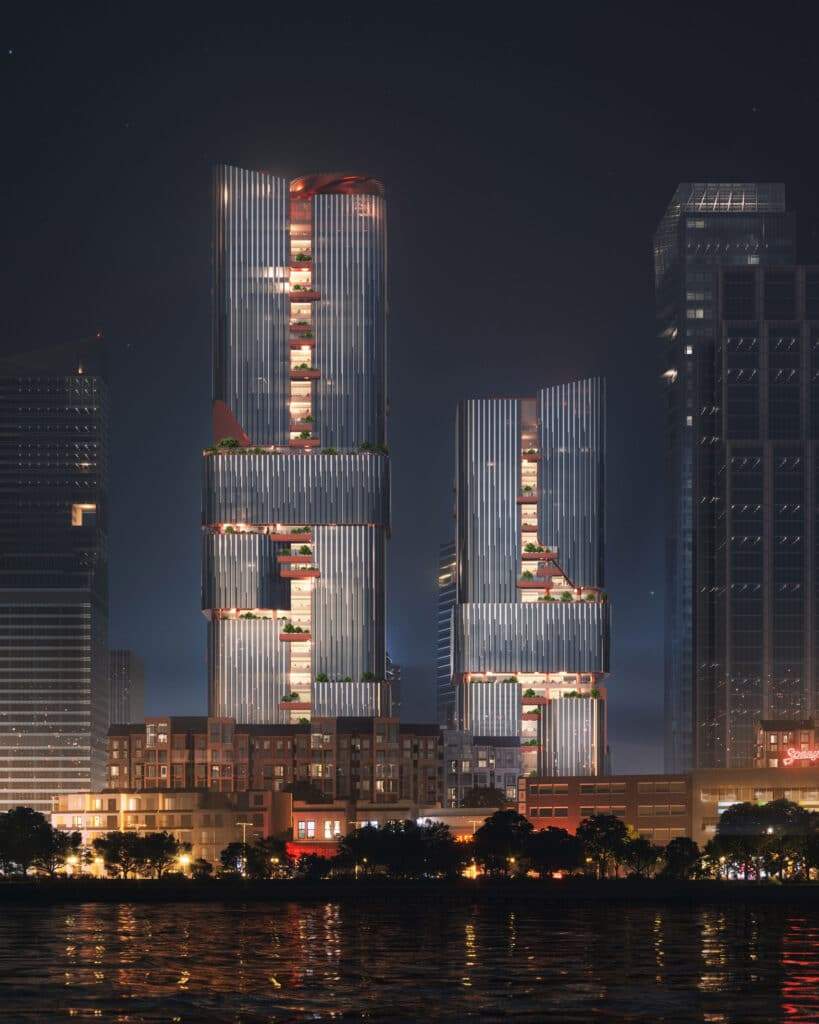
Cultural Integration
The facades of the theater and exhibition space within the podium feature abstract images of mountain sceneries, mimicking traditional Chinese brushstroke paintings. This design choice further emphasizes the scenic nature of the project and integrates cultural elements into the modern architectural form.
Connectivity and Public Access
The lower levels of the podium are designed to be open to the public, with greenery extending from the ground level to the roof. Walking bridges connect various spaces, fostering a sense of community and accessibility. This design ensures that the campus is both open and interconnected, allowing city life and nature to flow seamlessly in and out of the building.
Project Timeline
Construction on Scenic City began in 2022, with completion expected in 2027. Once finished, the project will serve as a vital connector within Shenzhen’s urban fabric, blending nature and urban life in a cohesive and sustainable manner.
Büro Ole Scheeren’s Vision
Founded by Ole Scheeren in 2010, Büro Ole Scheeren is an international architectural studio with offices in Hong Kong, Beijing, London, Berlin, and Bangkok. The studio is known for its innovative and contextually sensitive designs that aim to enhance the urban experience. Scenic City exemplifies this approach, offering a blend of modern architecture and natural integration that promises to redefine the headquarters of JD.com and contribute significantly to the urban landscape of Shenzhen.
In conclusion, Scenic City by Büro Ole Scheeren represents a bold and innovative approach to corporate architecture, emphasizing the interplay between built structures and natural elements. By incorporating green terraces, waterfall-like facades, and open public spaces, the project aims to create a vibrant, sustainable, and socially engaging environment in the heart of Shenzhen’s Nanshan District.


Finally, find out more on ArchUp:
OODA Unveils Bond Tower Design in Tirana, Albania

