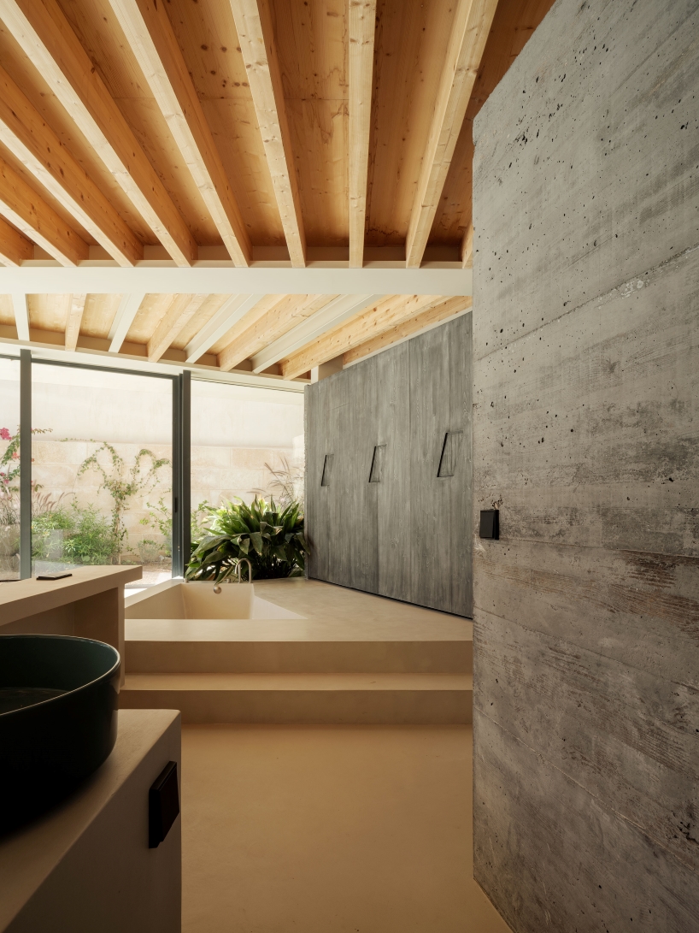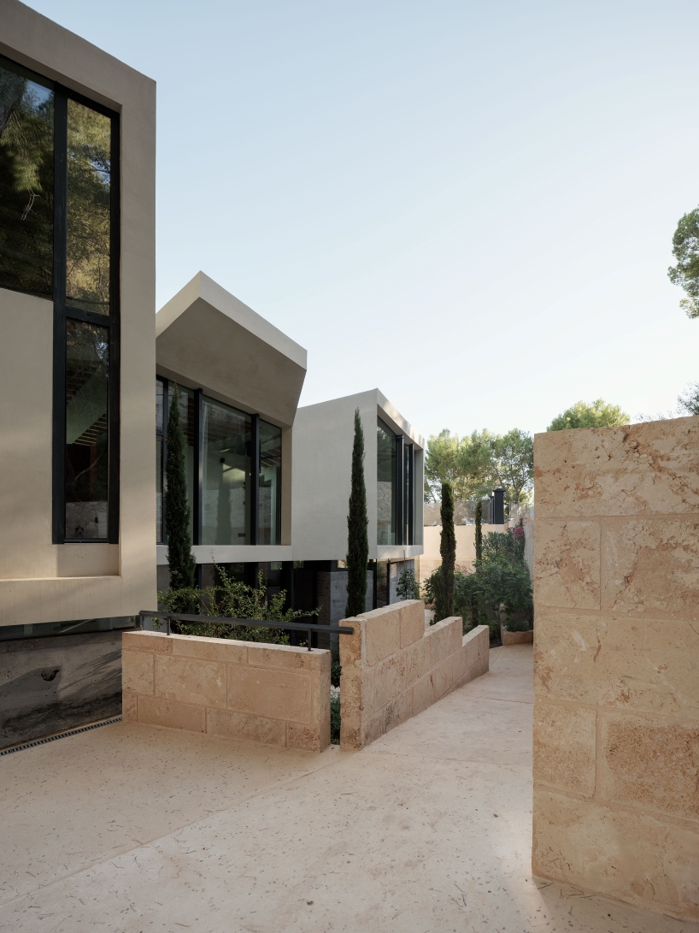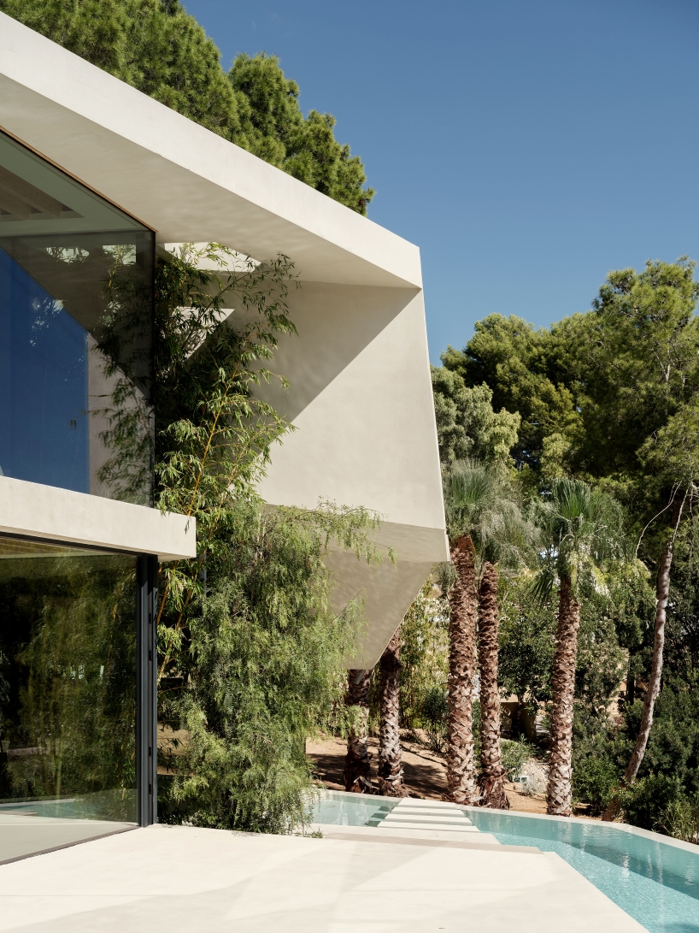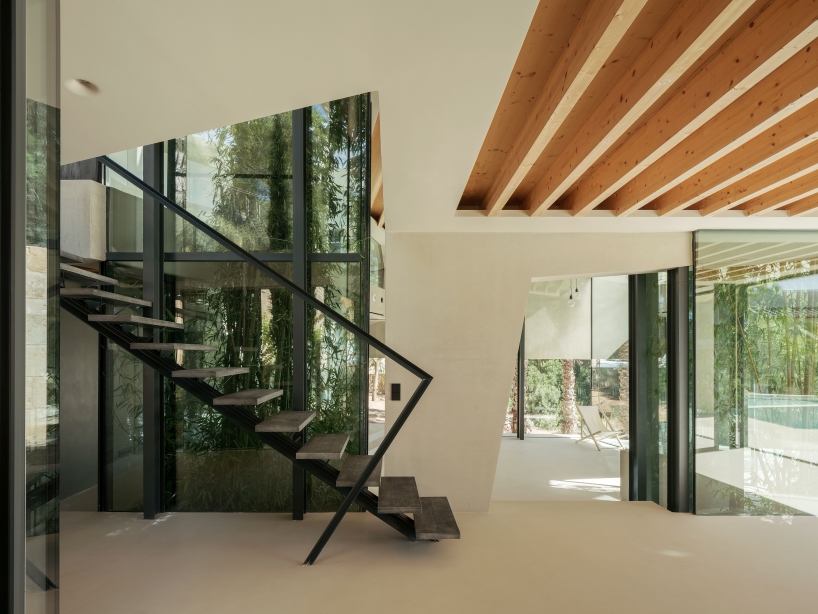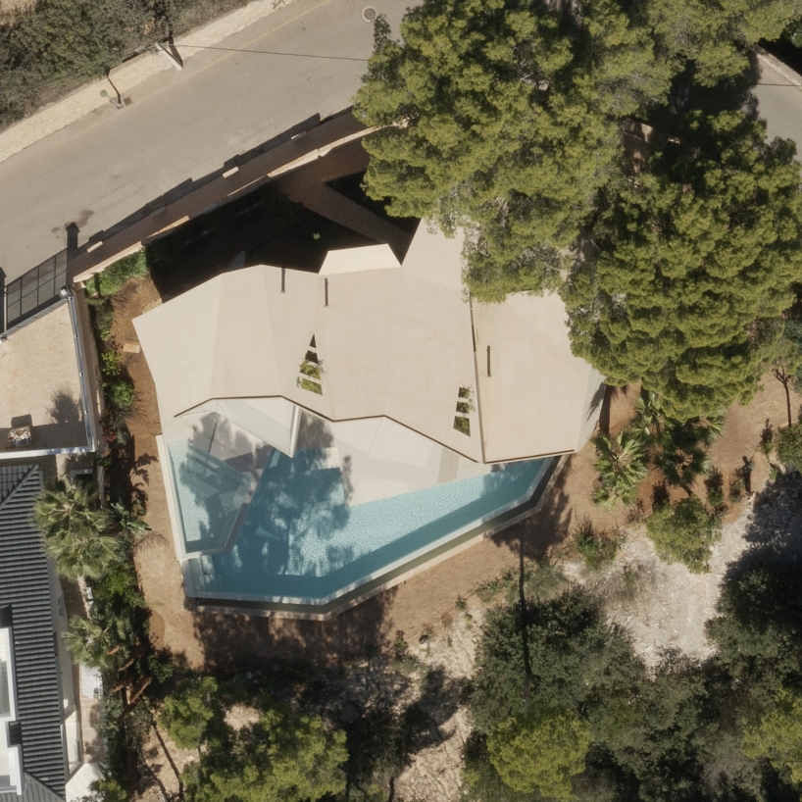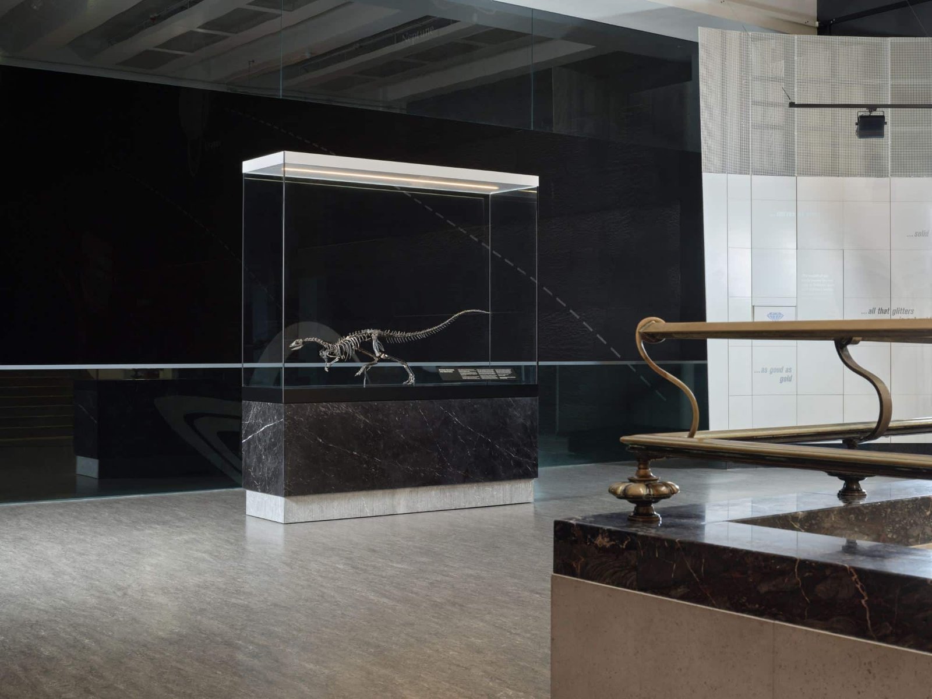Caballero Colón Can Tudó House: A Harmony of Modern Design and Nature
Caballero Colón Can Tudó House: A Unique Architectural Experience
Nestled in the heart of a pine forest, perched above the bay of Paguera in Spain, stands the Caballero Colón Can Tudó House. This architectural masterpiece represents a perfect balance between modern design and respect for the surrounding environment.
A Harmonious Architectural Experience with Nature
The house appears as a carefully sculpted sheet, seamlessly integrating walls, floors, and ceilings into a unified whole. This design aims to utilize every space within the house to create a comprehensive living experience. Its core idea lies in ensuring each architectural element interacts naturally with the others, enhancing the harmony between interior and exterior spaces.
Glass as a Medium for Connection with the Outside World
One of the standout features of the design is the use of floor-to-ceiling glass panels. This choice reflects a strong desire to maintain constant connection with the surrounding nature. Through the transparent glass, the residents become part of the exterior environment, enriching the experience of living in this unique space.
Furniture and Architectural Details: A Fusion of Form and Function
Inside the house, the furniture is not merely decorative—it is an integral part of the design. Some rooms are crafted so that features like alcoves serve as standalone furniture or appear as sculpted stone pieces. This adds a touch of simple luxury that aligns with the overall character of the house, where every corner is tailored to meet specific needs.
Material Selection: Respect for Tradition and Site Integration
The choice of materials used in constructing the house is far from random. The Spanish architectural team selected them with great care to harmonize with the site and reflect the island’s architectural traditions. Natural materials such as stone and wood play a significant role in strengthening the bond between the house and its surrounding nature, showcasing a deep commitment to preserving the architectural identity of the place.
Integration Between Home and Nature
Can Tudó is a remarkable example of how architectural design can fully blend with the surrounding environment. Built on a steeply sloped plot, the house takes full advantage of the breathtaking views over the Bay of Paguera. Through these vistas, the home harmonizes effortlessly with the surrounding forest, almost disappearing into the embrace of nature.
The Inner Courtyard: Strengthening the Bond Between Inside and Outside
The inner courtyard is a central element of the design, reinforcing the connection between interior and exterior spaces. In addition, two south-facing glass enclosures have been incorporated, allowing natural light to flood in and adding a vibrant touch of greenery to the indoor environment.
Plants as Part of the Interior Design
One of the home’s most distinctive features is the integration of plants into its interior layout. Instead of traditional walls, plants are used to create natural partitions, enhancing the sense of openness and connection with nature. Carefully selected trunks, branches, and foliage offer ever-changing scenes from different angles within the house, creating a dynamic visual experience.
Furniture and Architectural Elements: Freely Arranged and Multifunctional
Many elements within the house have been designed to function either as independent furniture or as stand-alone architectural features. These include cabinets, basins, showers, fireplaces, planters, and more. These pieces are freely arranged throughout the space, allowing residents to enjoy the house from every angle. This layout enhances the sense of spatial freedom and invites inhabitants to discover new areas without limitation.
Finding Delight in Architectural Details
“At the heart of this design lies a pursuit of living space that is not only functional but also full of joy and discovery,” notes the Caballero Colón team. The design goes beyond aesthetics—it encourages the home’s residents to explore new and unexpected uses for architectural features. This makes every corner of the house full of surprises, even for the architects themselves.
