
Cad house furniture themed furniture cad blocks for your architecture & design projectsFile Type: CadFile Size: 6 MBFormat: AI, DWG, PDF This product is a part of a bundle. Check out the full collection here! Technical details: All vector drawings are resizable. You can easily change the colors and backgrounds of AI files in Adobe Illustrator or DWG files in Autodesk Autocad.Software compatibility: Autodesk Autocad 2013 or newer.Content: This pack includes common sty
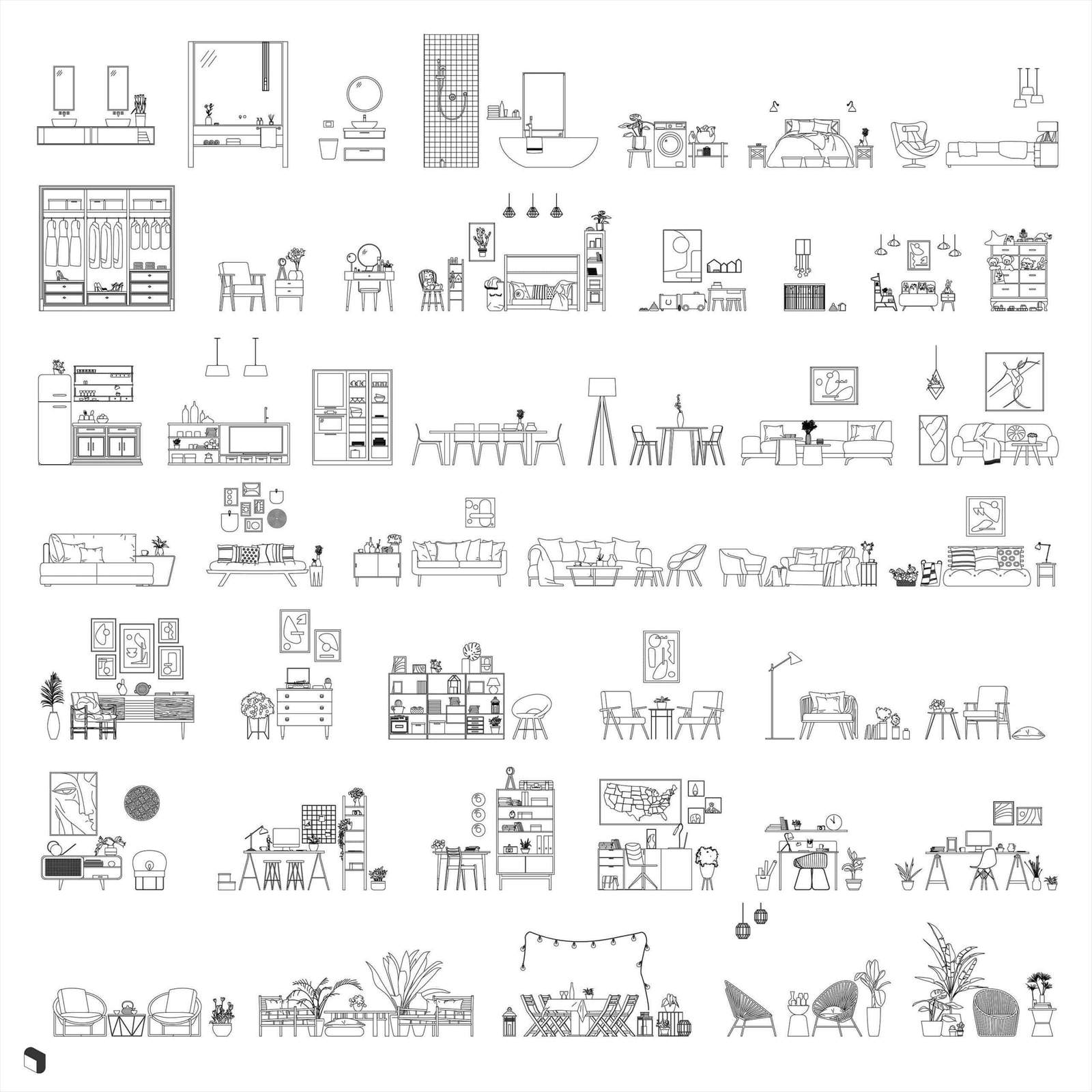
Welcome to ArchUp, the leading bilingual platform dedicated to architects, designers, and urban planners. I am Ibrahim Fawakherji, a licensed architect with over a decade of professional experience since 2011, specializing in architectural content curation, digital publishing, and industry insights.
As Chief Editor at ArchUp, I am committed to delivering reliable, expert-driven content that enhances architectural knowledge and fosters a trusted community of professionals. Our mission is to document, analyze, and share the latest developments in architecture news, architectural research, and ArchUp.
Join us in exploring verified, in-depth design knowledge that shapes the future of architecture.
Similar Posts
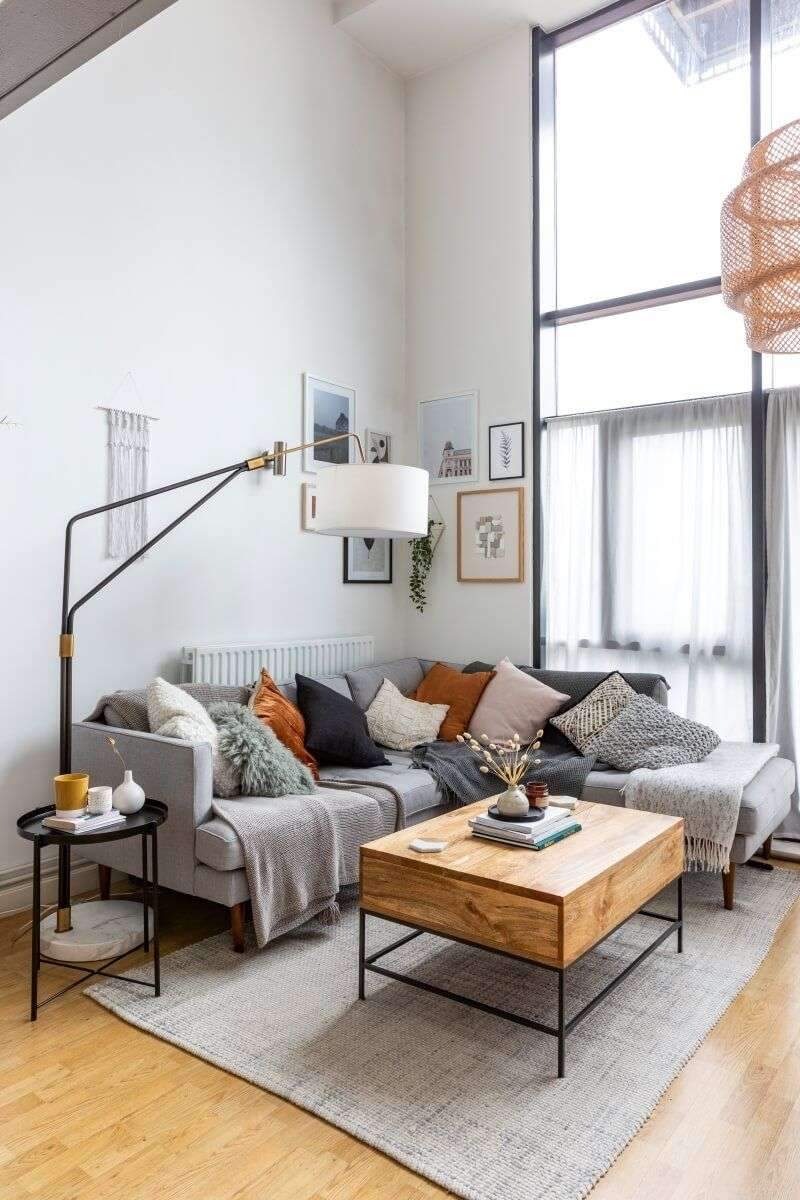
A tour of a Scandinavian style rented apartment in west london. This months guest…
A tour of a Scandinavian style rented apartment in west london. This months guest is Teri from The Lovely Drawer. She shares her tips and tricks for decorating her rented home, and how she incorporates the simplicity of Scandinavian design…
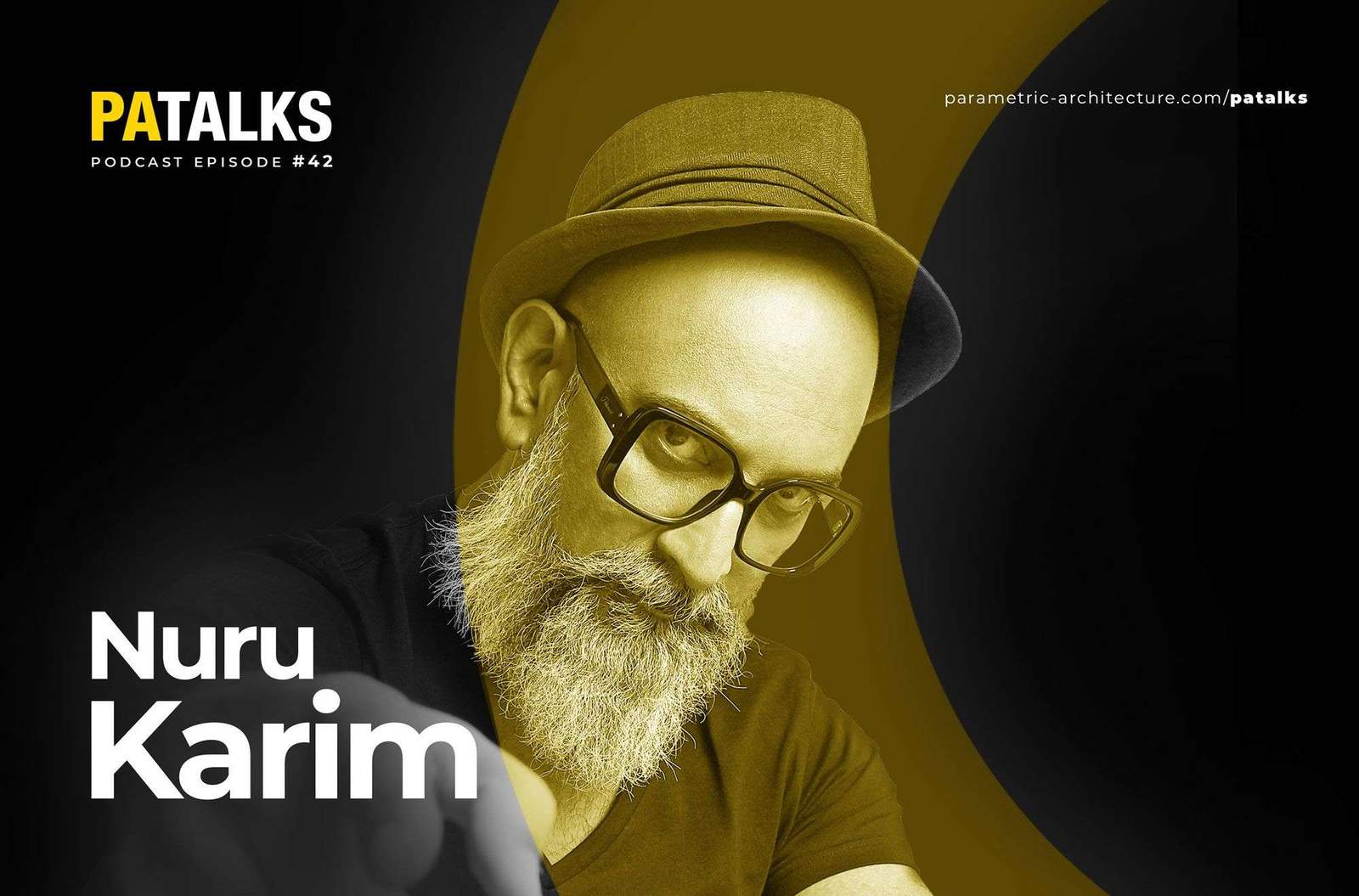
PA Talks 42 – Nuru Karim
On this episode of PATalks, we are joined by Nuru Karim, an Indian architect and the founder and principal of NUDES, an architecture studio that operates within the realm of cross-disciplinary cultures of art, architecture, and computational design. The post…
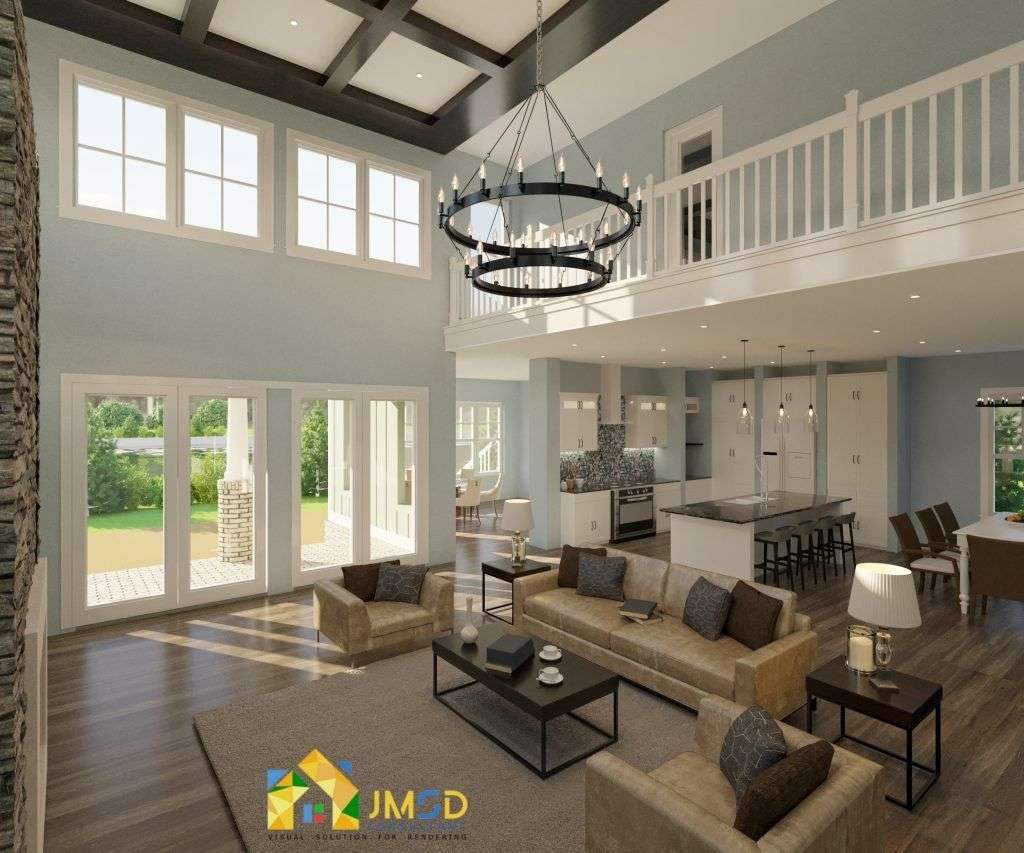
Architectural Visualization and 3D Rendering Services Baltimore Maryland
Looking for Architectural Visualization and 3D Rendering Services Baltimore Maryland? We providing Architectural 3D Rendering Services for Residential as well as Commercial Rendering Project at best prices in Baltimore Maryland. We would like to offer our 3D Rendering outsourcing partner….
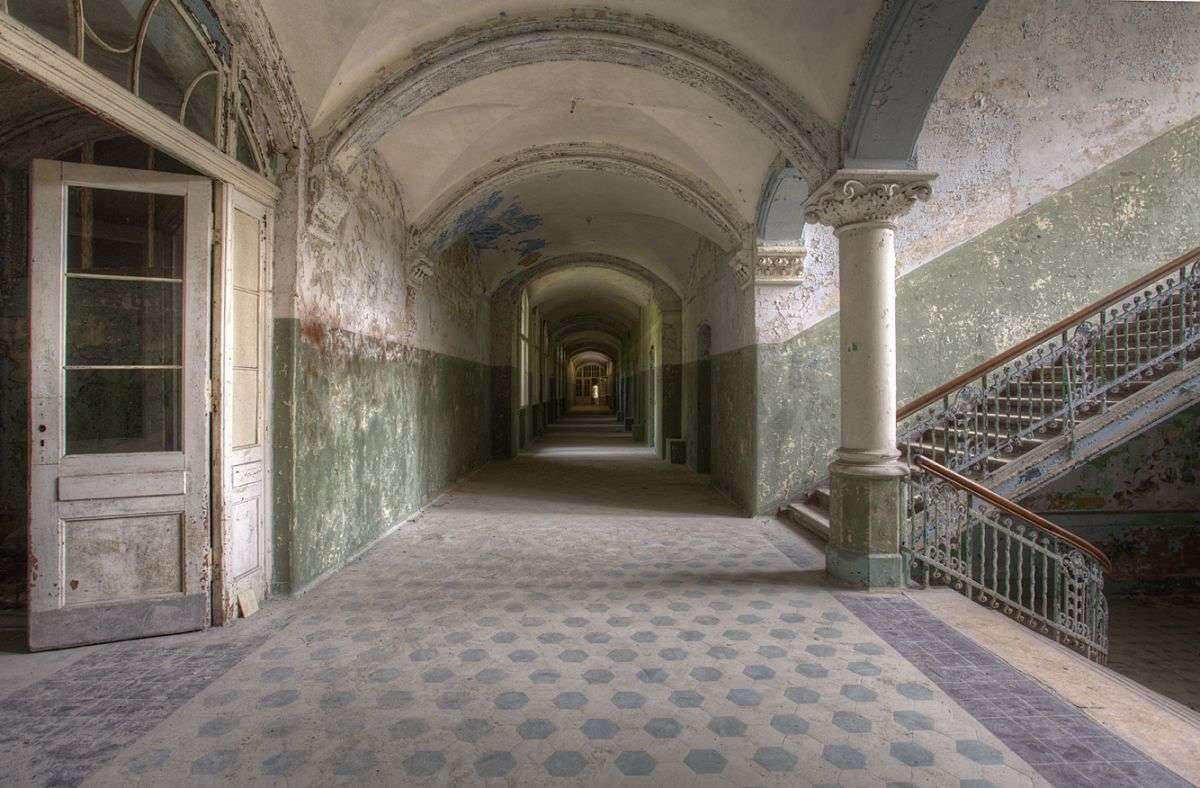
Corridors of the past by Tim Knifton
Photograph on Paper, Subject: Architecture and cityscapes, Photorealistic style, From a limited edition of 20, Signed and numbered certificate of authenticity, Size: 18 x 12 in (unframed) / 18 x 12 in (actual image size), Materials: CRYSTAL ARCHIVE DIGITAL PAPER…

Innenhof mit geschütztem Außenbereich
Gegliedert durch Erker entsteht eine raumbildende Außenfassade als wertvolle Erweiterung des Wohnraums: Mit einer Tiefe von bis zu 2.5 Metern bietet diese attraktive Freibereiche für unterschiedliche Nutzungen sowie auenraums. © Michels Architekturbüro GmbH #visualisierung #architektur
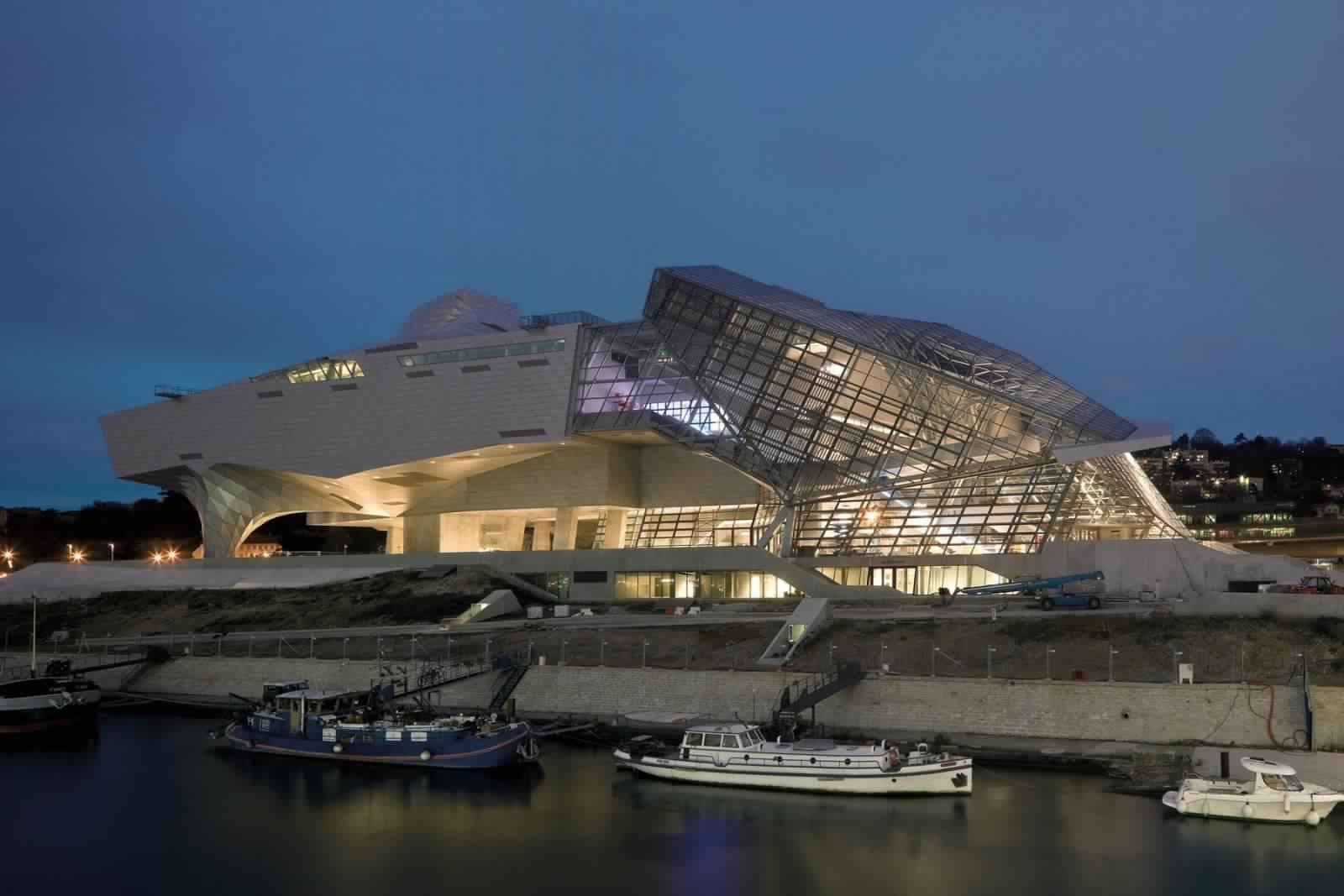
Musée des Confluences: Crystal Cloud In Lyon Framed by COOP HIMMELB(L)AU
The Musée des Confluences museum recognizes itself as a public gateway to the knowledge of […] The post Musée des Confluences: Crystal Cloud In Lyon Framed by COOP HIMMELB(L)AU appeared first on ParametricArchitecture.

A tour of a Scandinavian style rented apartment in west london. This months guest…
A tour of a Scandinavian style rented apartment in west london. This months guest is Teri from The Lovely Drawer. She shares her tips and tricks for decorating her rented home, and how she incorporates the simplicity of Scandinavian design…

PA Talks 42 – Nuru Karim
On this episode of PATalks, we are joined by Nuru Karim, an Indian architect and the founder and principal of NUDES, an architecture studio that operates within the realm of cross-disciplinary cultures of art, architecture, and computational design. The post…

Architectural Visualization and 3D Rendering Services Baltimore Maryland
Looking for Architectural Visualization and 3D Rendering Services Baltimore Maryland? We providing Architectural 3D Rendering Services for Residential as well as Commercial Rendering Project at best prices in Baltimore Maryland. We would like to offer our 3D Rendering outsourcing partner….

Corridors of the past by Tim Knifton
Photograph on Paper, Subject: Architecture and cityscapes, Photorealistic style, From a limited edition of 20, Signed and numbered certificate of authenticity, Size: 18 x 12 in (unframed) / 18 x 12 in (actual image size), Materials: CRYSTAL ARCHIVE DIGITAL PAPER…

Innenhof mit geschütztem Außenbereich
Gegliedert durch Erker entsteht eine raumbildende Außenfassade als wertvolle Erweiterung des Wohnraums: Mit einer Tiefe von bis zu 2.5 Metern bietet diese attraktive Freibereiche für unterschiedliche Nutzungen sowie auenraums. © Michels Architekturbüro GmbH #visualisierung #architektur

Musée des Confluences: Crystal Cloud In Lyon Framed by COOP HIMMELB(L)AU
The Musée des Confluences museum recognizes itself as a public gateway to the knowledge of […] The post Musée des Confluences: Crystal Cloud In Lyon Framed by COOP HIMMELB(L)AU appeared first on ParametricArchitecture.

A tour of a Scandinavian style rented apartment in west london. This months guest…
A tour of a Scandinavian style rented apartment in west london. This months guest is Teri from The Lovely Drawer. She shares her tips and tricks for decorating her rented home, and how she incorporates the simplicity of Scandinavian design…

PA Talks 42 – Nuru Karim
On this episode of PATalks, we are joined by Nuru Karim, an Indian architect and the founder and principal of NUDES, an architecture studio that operates within the realm of cross-disciplinary cultures of art, architecture, and computational design. The post…

Architectural Visualization and 3D Rendering Services Baltimore Maryland
Looking for Architectural Visualization and 3D Rendering Services Baltimore Maryland? We providing Architectural 3D Rendering Services for Residential as well as Commercial Rendering Project at best prices in Baltimore Maryland. We would like to offer our 3D Rendering outsourcing partner….

Corridors of the past by Tim Knifton
Photograph on Paper, Subject: Architecture and cityscapes, Photorealistic style, From a limited edition of 20, Signed and numbered certificate of authenticity, Size: 18 x 12 in (unframed) / 18 x 12 in (actual image size), Materials: CRYSTAL ARCHIVE DIGITAL PAPER…

Innenhof mit geschütztem Außenbereich
Gegliedert durch Erker entsteht eine raumbildende Außenfassade als wertvolle Erweiterung des Wohnraums: Mit einer Tiefe von bis zu 2.5 Metern bietet diese attraktive Freibereiche für unterschiedliche Nutzungen sowie auenraums. © Michels Architekturbüro GmbH #visualisierung #architektur

Musée des Confluences: Crystal Cloud In Lyon Framed by COOP HIMMELB(L)AU
The Musée des Confluences museum recognizes itself as a public gateway to the knowledge of […] The post Musée des Confluences: Crystal Cloud In Lyon Framed by COOP HIMMELB(L)AU appeared first on ParametricArchitecture.
