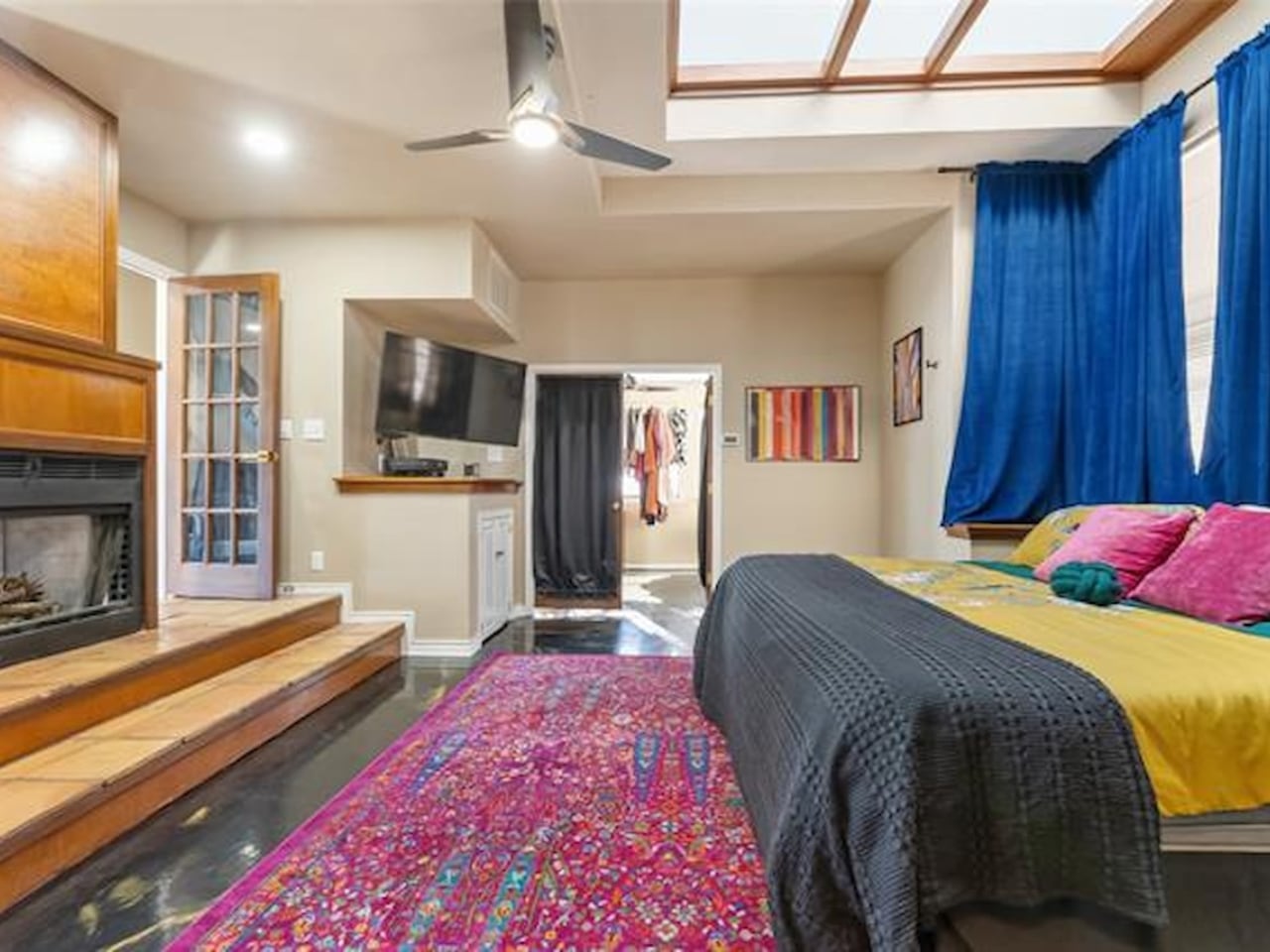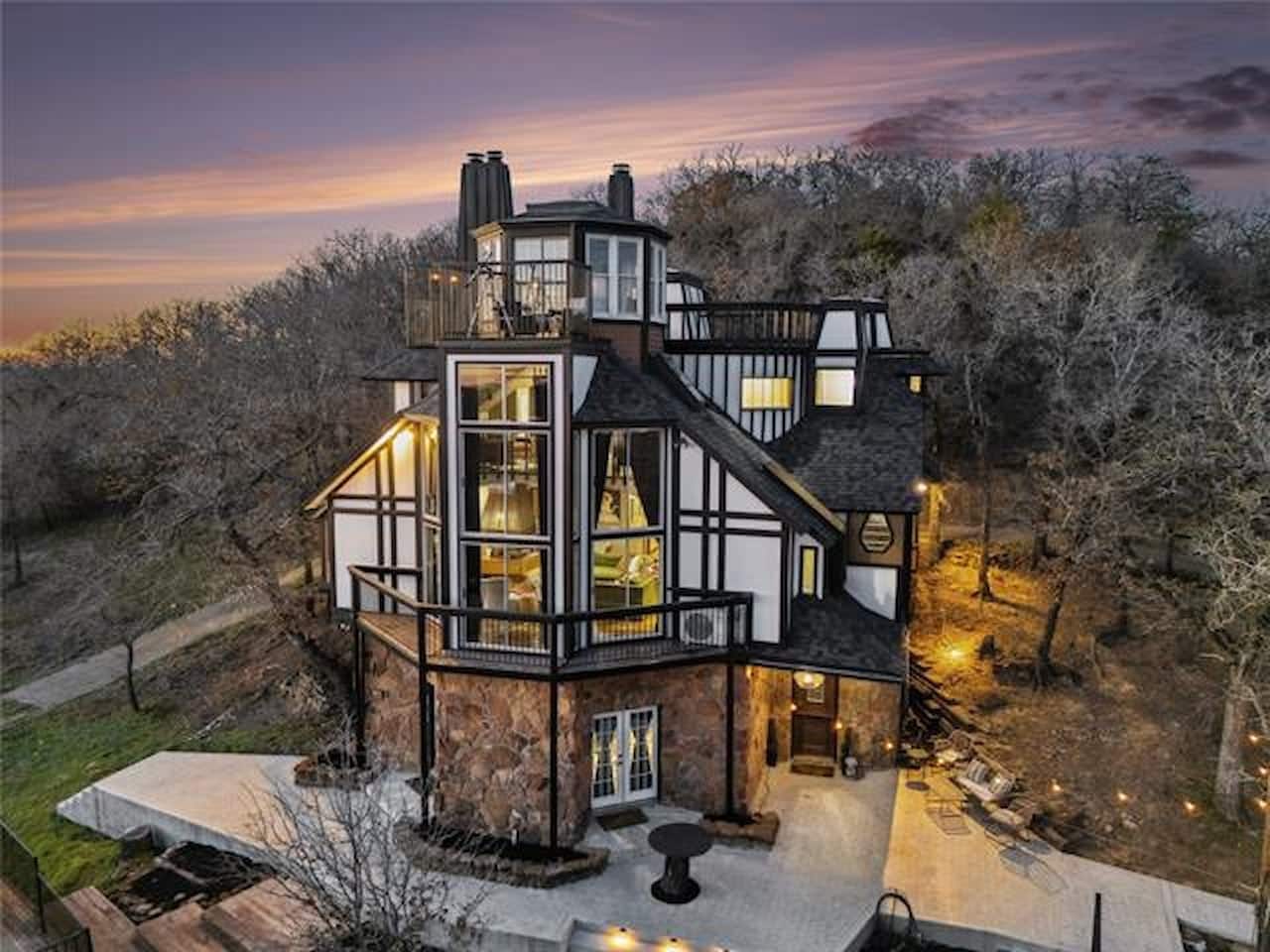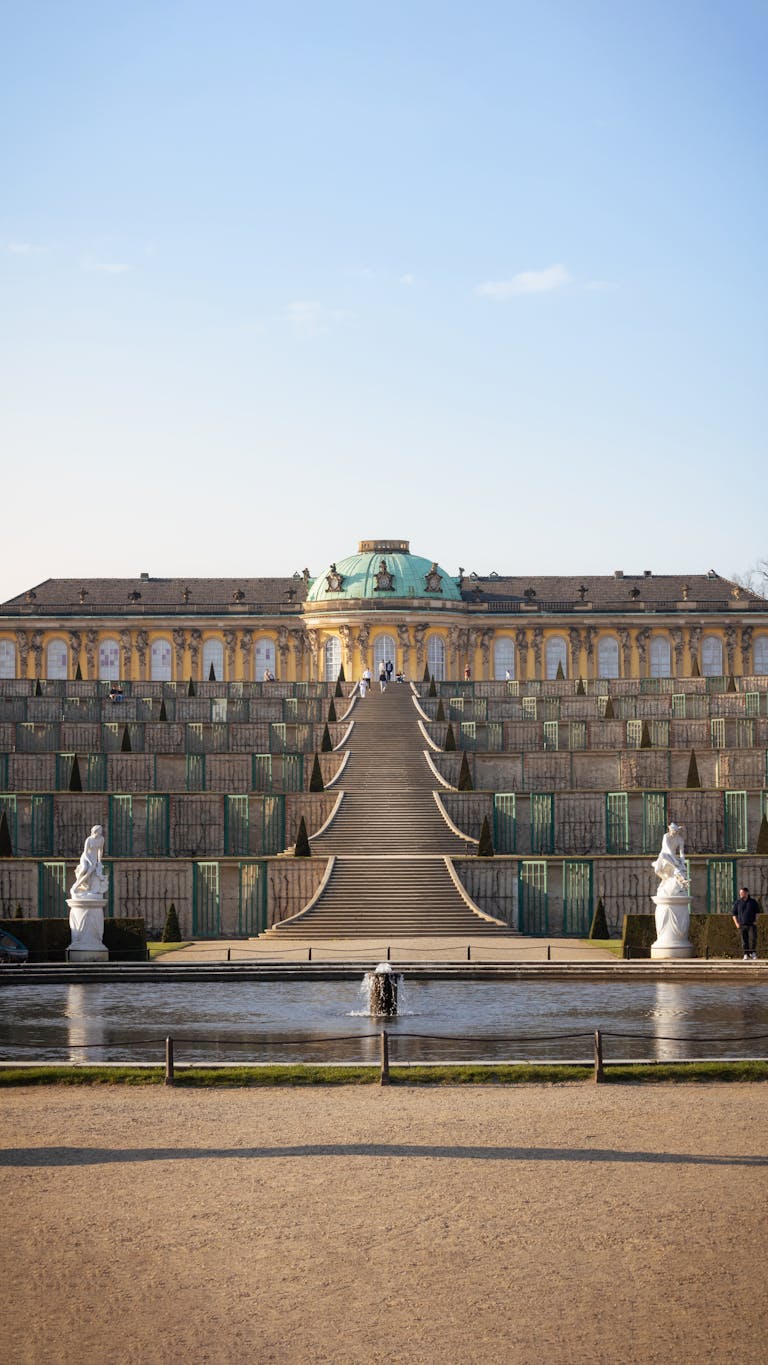Organic Architecture in the Modern Era: The Cado Peak House and Defying the Conventional
Engineering that Defies the Conventional: A Look at the Design of a House on Top of “Cado Peak”
Architectural Structure that Breaks the Rules
The unique design of this house stands out immediately. It challenges traditional construction methods, utilizing a vertical structure and fragmented architecture that embrace bold innovation. Located at the peak of “Cado Peak,” the highest point in Johnson County, it offers sweeping panoramic views and a sense of isolation that elevates the living experience.
Inspired by Frank Lloyd Wright’s Architecture
Completed in 1998, this house exemplifies the “organic architecture” philosophy introduced by renowned architect Frank Lloyd Wright. However, it should not be considered a direct copy of his style. Instead, it presents a modern interpretation of his ideas, blending them with contemporary elements while not strictly following his classic methods, such as the prairie style or “Usonian” design.
Integration of Style and Visual Experience
This house stands out for its fusion of traditional elements with innovative, multi-level architectural concepts. The result is an eclectic form that prioritizes design flexibility over strict adherence to a single architectural tradition. The vertical shape and fragmented structure evoke Wright’s vision of organic architecture, yet they depart from rigid ratios or specific styles.
The Philosophy of Organic Architecture in the Exterior Facade
The exterior facade embodies the essence of “architectural organicism.” Rather than adhering to classical symmetry, it favors dynamic contrasts, creating a lively visual rhythm. The rough stone base grounds the house within the natural slope. Meanwhile, the hanging terraces, sharp angles, and upper observatory contribute to a striking visual presence that captivates from every angle.
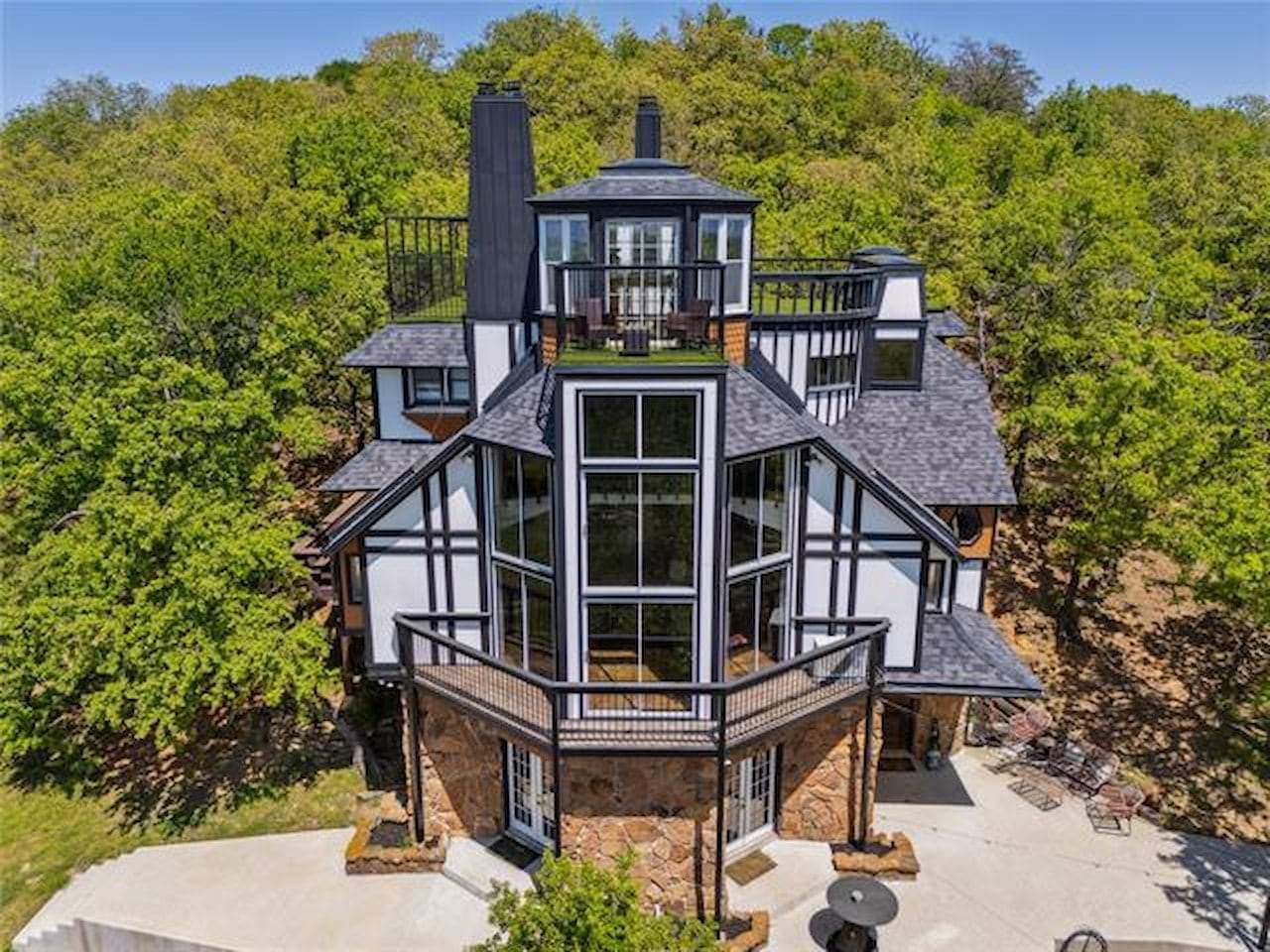
Natural Materials: Integration with the Environment
Harmony of Form with the Surroundings
The house design relies on the use of natural materials such as stone, rock, and wood cladding. This enhances the sense of integration with nature. These materials create a visual harmony with the terrain of “Cado Peak.” They reinforce the philosophy of organic architecture, which suggests that the building should grow from the earth rather than be imposed upon it.
Roof Details and Vertical Windows
The flat roof covered with wooden shingles complements this harmony, evoking the horizontal, graduated surfaces of Wright’s designs. One of the most prominent features of the facade is the tall vertical windows that extend the full height of the structure. These openings not only serve an aesthetic function but also frame the natural horizon of Texas. They allow unfiltered natural light to flow into the interior, thus enhancing the sense of openness and connection with the outdoors.
The Roof: The Meeting Point of Sky and Earth
A Panoramic Hall with Spiritual Dimensions
At the highest point of the house lies a special hall that crowns the building’s structure. This space offers a panoramic view of the sunset and the night sky, a design that reflects Frank Lloyd Wright’s vision. He believed architecture should deepen the spiritual connection between humanity and nature. The architectural style here reflects a modern mountain approach, aiming to enhance the value of the natural landscape rather than compete with it.
The Interior: A Balance of Volume, Texture, and Light
Entrance that Embodies Refined Simplicity
Upon entering the home, the deep influence of Wright’s philosophy becomes evident through the use of expansive spaces and natural materials. The entrance begins with a simple Dutch door, opening onto a warm interior that reflects rustic elegance. The solid wood flooring adds warm tones, indicative of Wright’s attention to detail and craftsmanship.
Second Floor Bathed in Light
The second floor opens up into a space bathed in sunlight thanks to the window walls. This design creates a bright and open interior environment. It enhances the principle of visual flow without solid partitions, supporting communication between spaces.
Furnishings and Materials: Visual and Sensory Depth
In the center of the living room, a multi-piece sofa is surrounded by touches of glass and brass. This blend is inspired by mid-century styles. Flooring covered with rough-textured tiles and layered textiles complete this atmosphere, adding depth and warmth to the space.
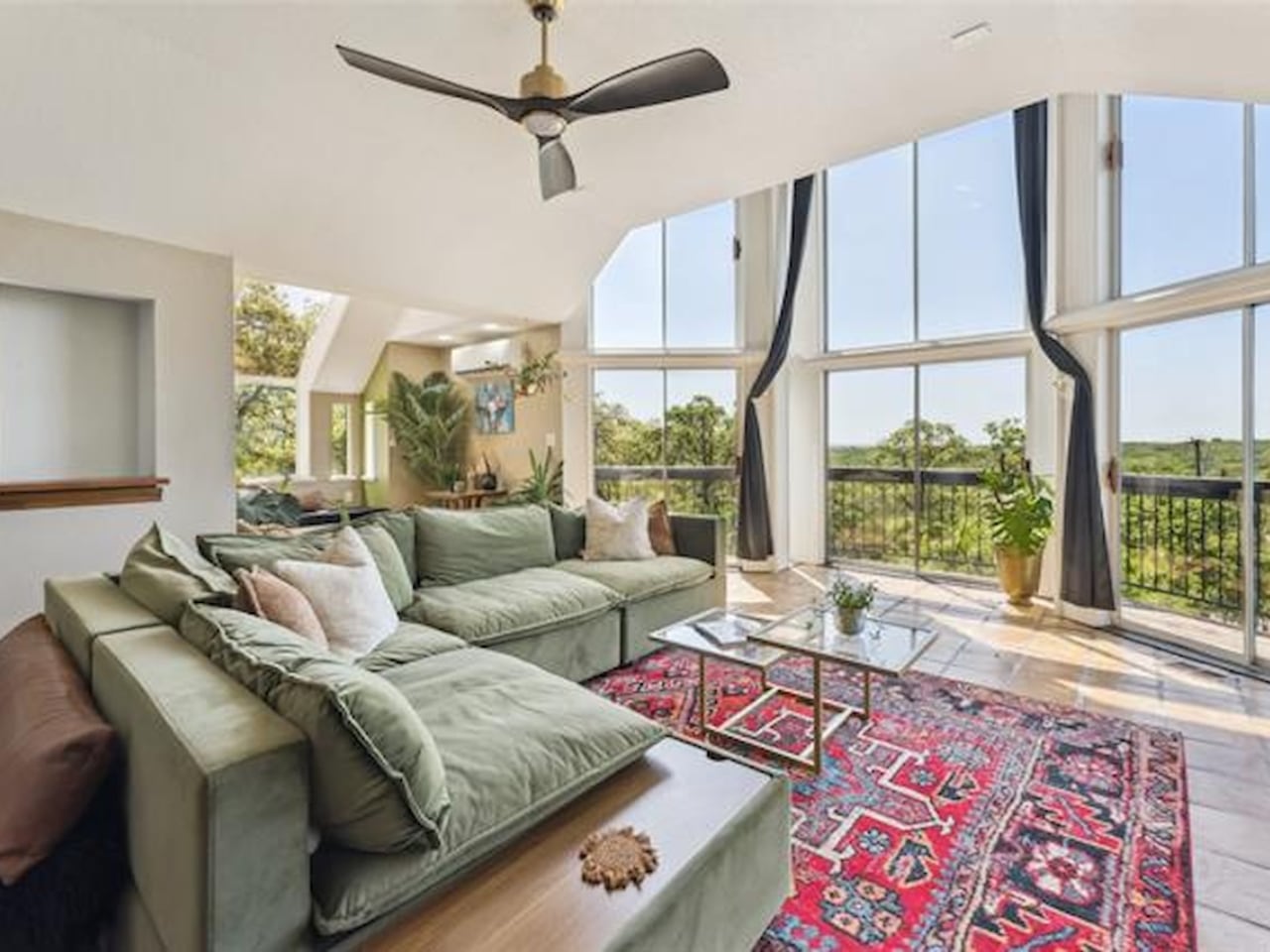

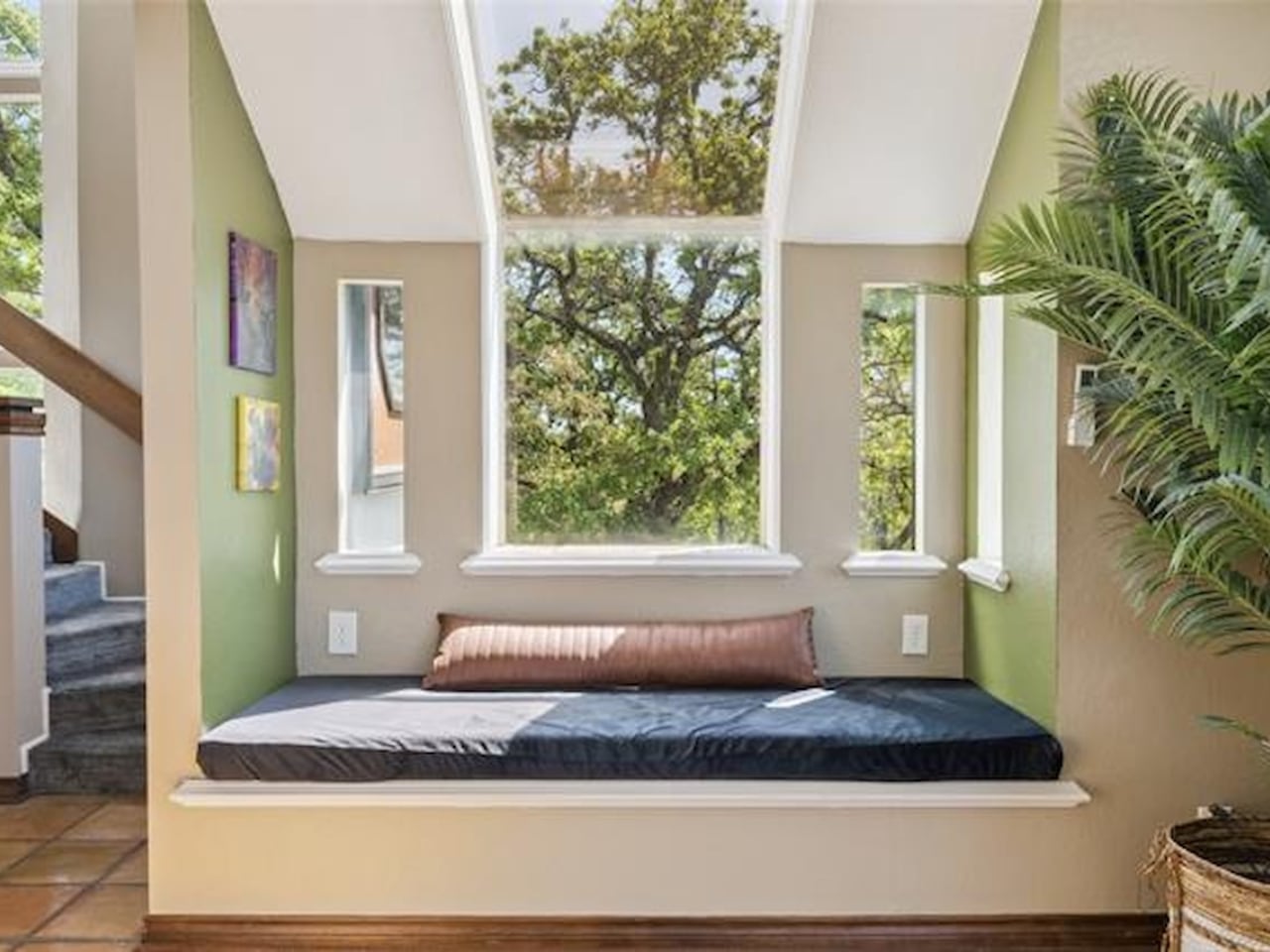
The Kitchen: Where Function Meets Art
Harmony of Materials and Layering
The kitchen continues the narrative of the home’s overall design, focusing on the relationship between texture and color. The forest green cabinets harmonize with the vertical walnut panels, creating a multi-layered aesthetic that enhances the sense of depth. The teak countertops add tangible warmth and visual richness, while the white marble touches provide a soft, luxurious balance.
The Kitchen as a Platform for Expression
The kitchen is not merely a functional space but transforms into an artistic canvas. It embodies refined taste and high craftsmanship. Every detail—from the choice of materials to the colour gradients—has been carefully selected. This reflects a design vision that bridges simplicity and sophistication.
The Spiral Staircase: A Sculpture at the Heart of the House
Vertical Movement with a Sculptural Spirit
A spiral staircase made of walnut wood stands as a central element that connects the different levels of the house. This staircase gracefully ascends toward the roof, forming both a visual and sensory path. This element is more than just a means of transition; it is an architectural sculpture that embodies Frank Lloyd Wright’s appreciation for vertical movement and organic forms.
The Rooftop Terrace: Reflection from Above
At its pinnacle, visitors reach a private terrace that overlooks the expansive Texas horizon, serving as a contemplative space. This terrace allows for a deep connection with nature. This vertical extension reflects the design’s desire to break the boundaries between indoors and outdoors, providing an interactive living experience centered on light, views, and fresh air.

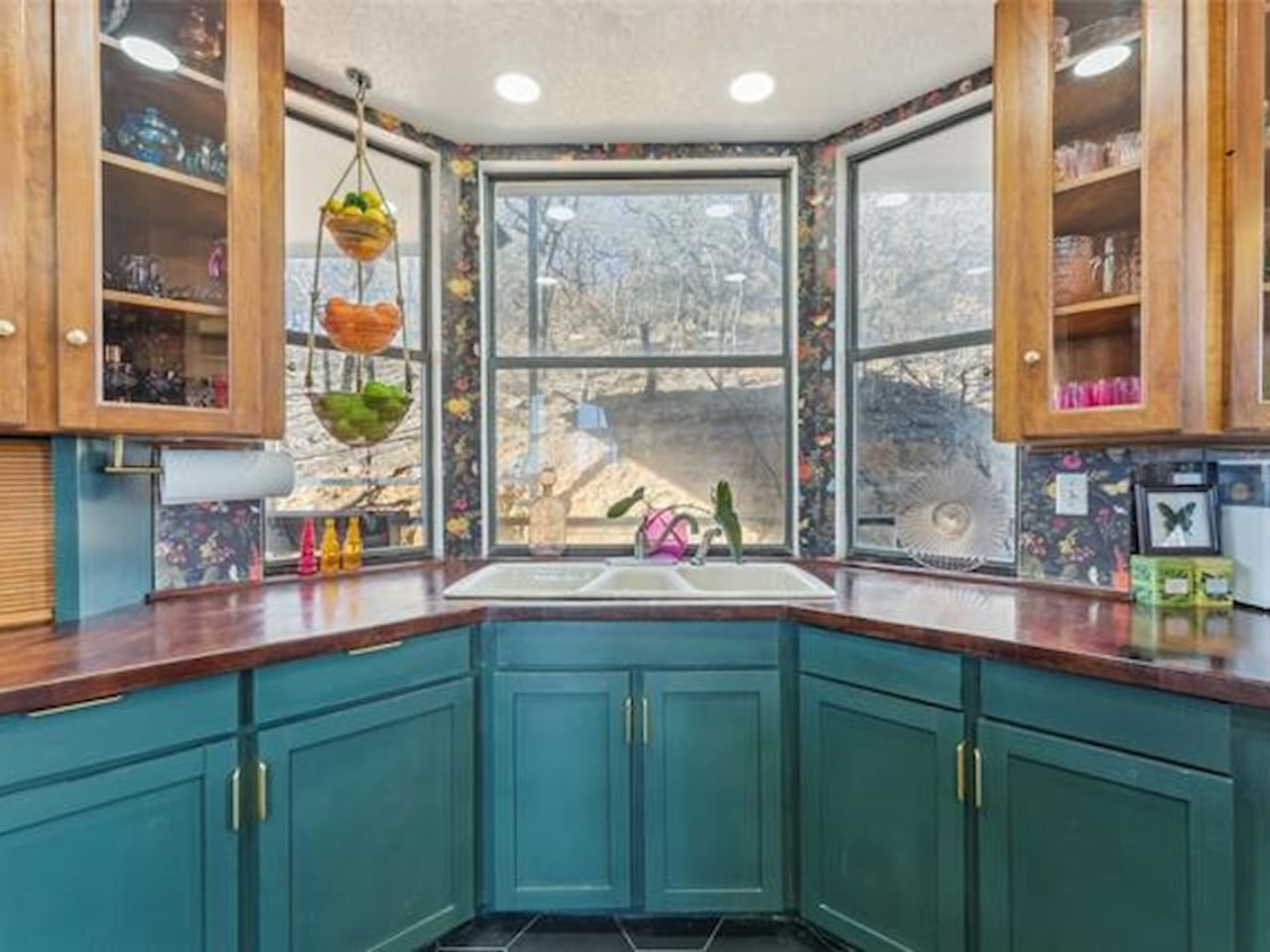

Living Experience: Comfort, Function, and Modernity
The home features 4,077 square feet of thoughtfully designed living spaces, with the master suite dedicated to the comfort of its residents. It offers luxurious amenities such as dual sinks, a massage-equipped bathtub, and a walk-in closet. Multiple fireplaces add a warm and cosy touch, while built-in features and high-speed wiring ensure modern functionality that meets the demands of contemporary life.
Outdoor Spaces Extend the Living Experience
The outdoor spaces of the home play a significant role in expanding the living experience. The private pool, pergolas, and multiple terraces and balconies create a rich and complex outdoor environment. The design harmonizes with the surrounding landscape by focusing on varying elevations, from the rooftop lounge to the terraces and down to the water. This gradation of spaces creates a private outdoor retreat, enhancing the connection with the natural landscape and providing a space for relaxation.
Location and Space
The home is set on a 1.66-acre wooded lot, providing complete privacy without feeling excessively isolated. It is also just 25 miles south of Fort Worth, ensuring easy access to vibrant areas. This location maintains a perfect balance between seclusion and accessibility. Most of the furniture is included, making it ready for immediate occupancy and providing exceptional comfort for the residents.

Connection to Frank Lloyd Wright: A Personal Philosophy
This home embodies Frank Lloyd Wright’s core beliefs about organic architecture. This philosophy suggests buildings should be an extension of the surrounding natural environment. The fractured, asymmetrical facade reflects the principles of the Prairie School, focusing on harmony with nature and horizontal design. It also highlights the organic integration of the building with its environment. Although the home does not bear Wright’s signature, it is clearly inspired by his architectural philosophy. The design blends traditional influences with an eclectic style and a focus on contemporary multi-level design.
Natural Materials and Interior Design
The use of natural materials like stone and wood strengthens the connection with the surrounding environment. This approach reflects the architectural focus on sustainability. The interior design focuses on space, natural light, and organic materials, evoking the style of Usonian homes designed by Wright. The open floor plan enhances the flow between spaces, while the vertical movement from the Dutch door to the spiral staircase highlights Wright’s attention to spatial coordination. It also emphasises the balance between different sections.
Rooftop Lounge and Expansive Windows
The rooftop lounge and expansive windows truly express Wright’s belief that architecture should inspire and elevate the human spirit. Through these elements, the home becomes not just a place to live but a bold and artisanal sanctuary. This sanctuary enhances harmony with the natural world through innovative design and bold architectural concepts.
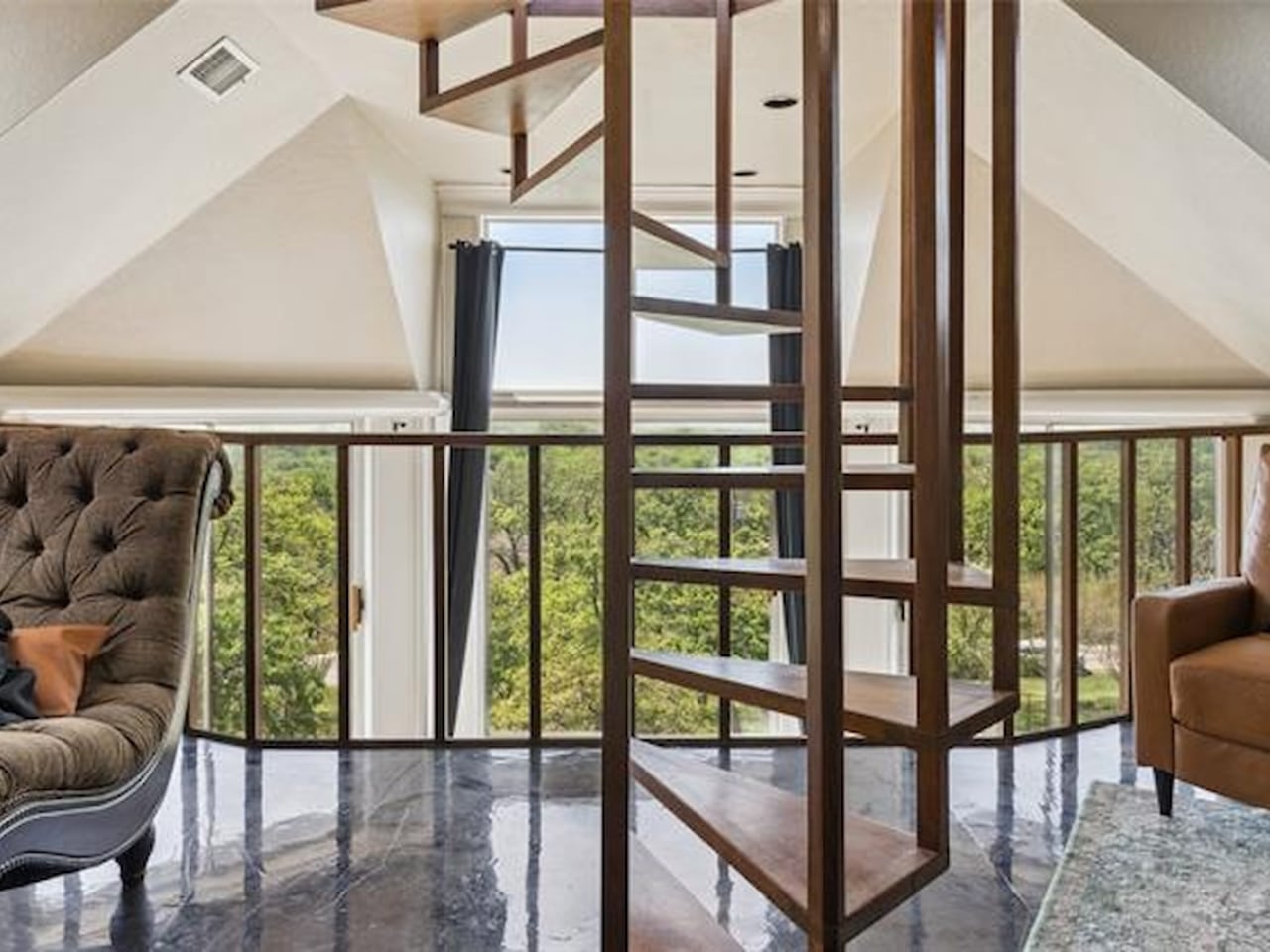
Final Thoughts: An Architectural Statement
This home is a celebration of bold design and timeless philosophy. It challenges tradition by elevating the idea of a home to be a sculptural extension of the natural landscape. Every element — the fractured facade, the sculpted staircase — showcases the brilliance of form and function, rooted in Wright’s principles of organic architecture.
This home offers more than just shelter. It provides a space for inspiration, reflection, and connection. It invites its residents to live consciously within a daring environment that celebrates craftsmanship, character, and harmony with nature. It is a modern architectural masterpiece — an architectural gem that transforms the Texas landscape into a canvas for personal expression.
