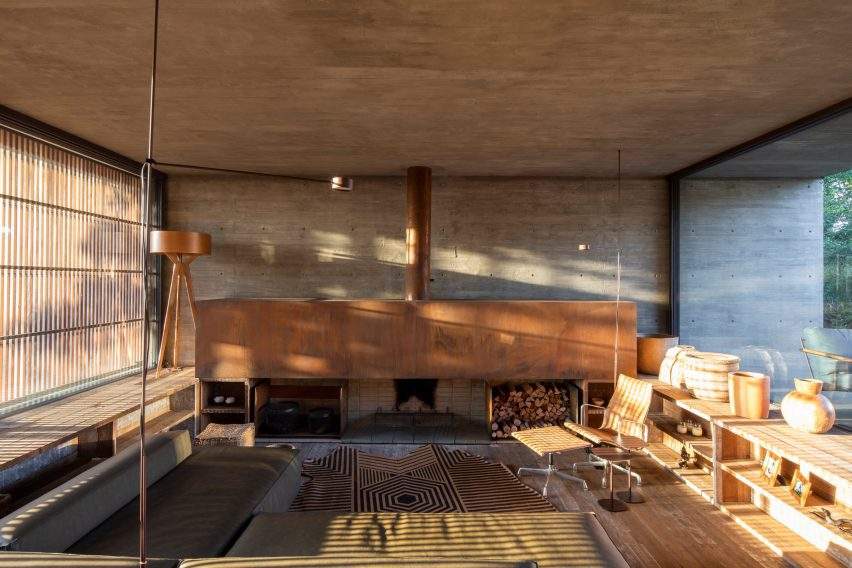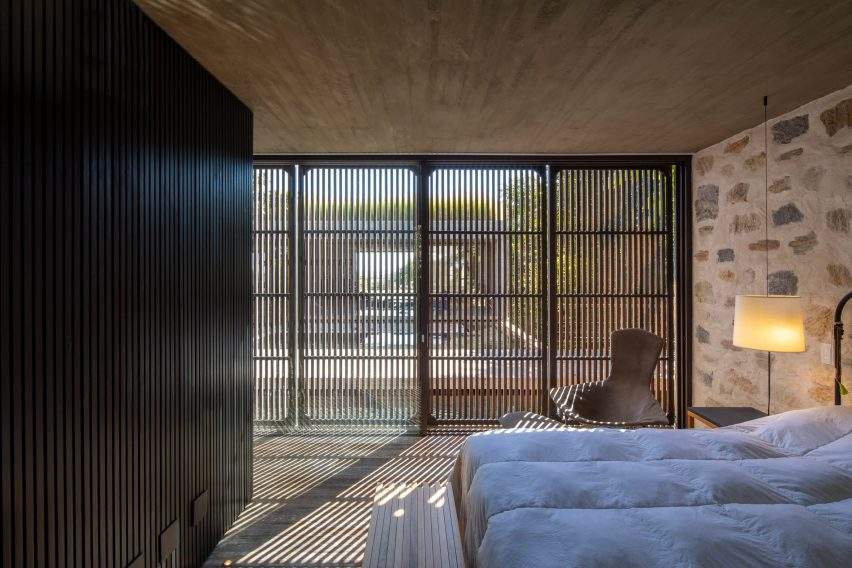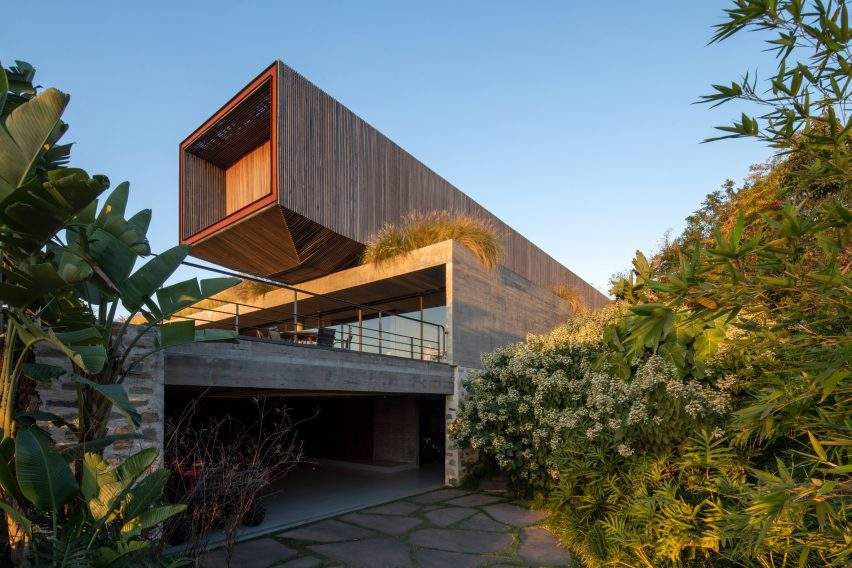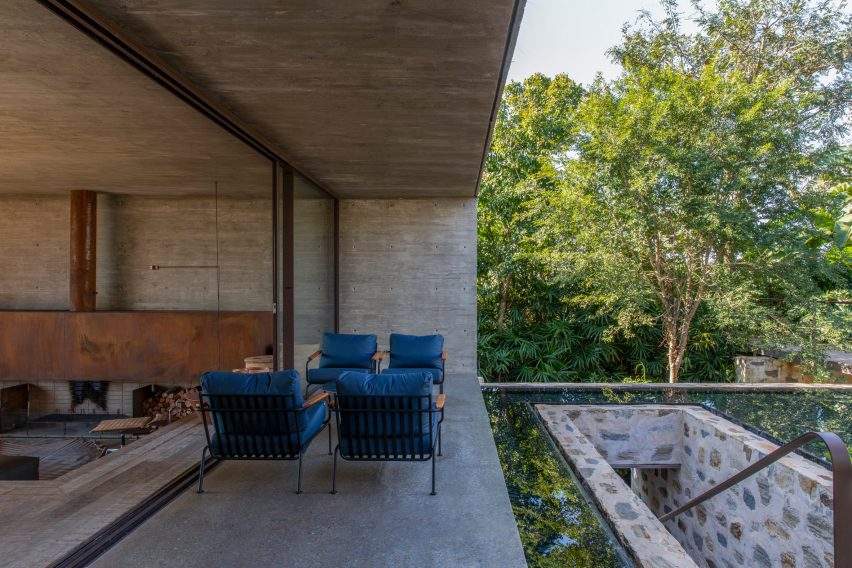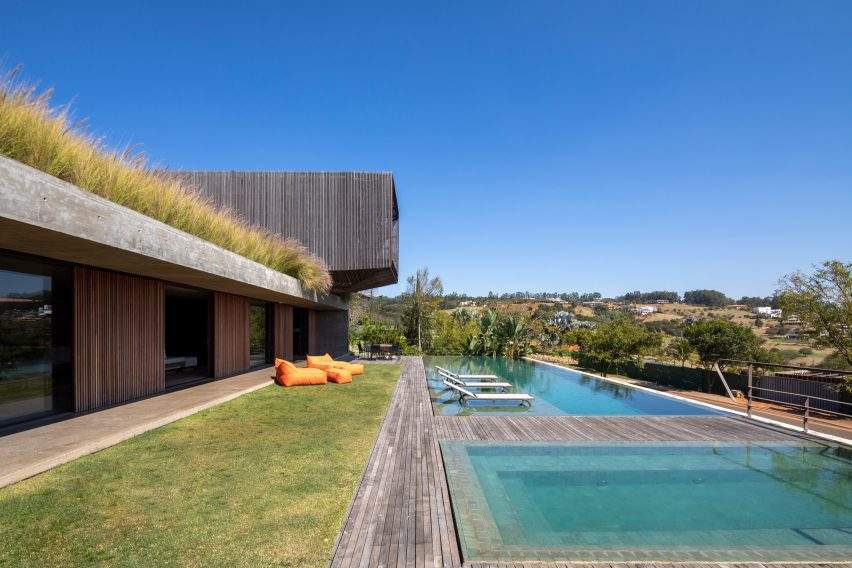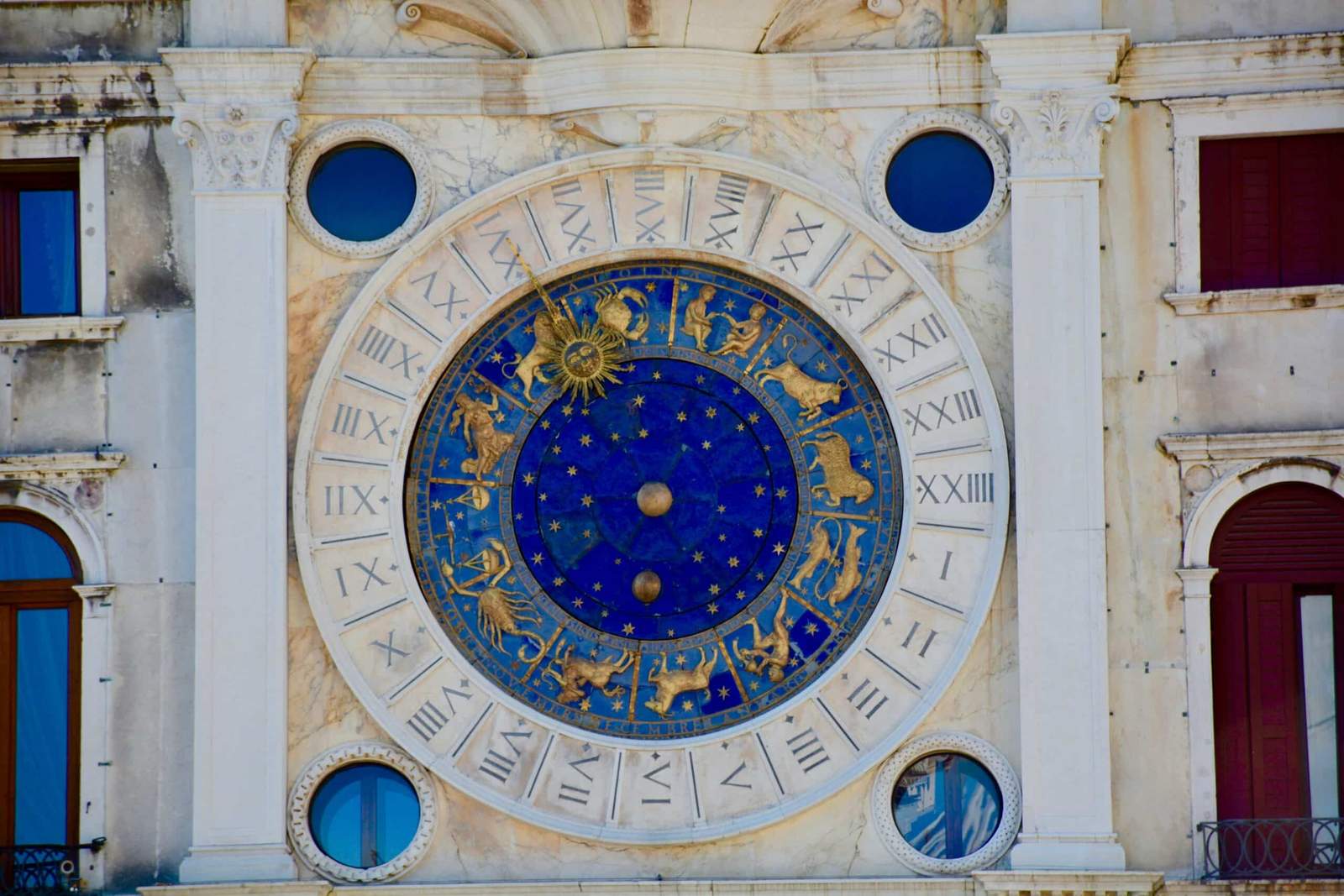At Fazenda da Grama in São Paulo, Brazilian architects Marcelo Couto and Rodrigo Oliveira constructed a Cantilevered House with various courtyards and an interior stairway that has an attached slide.
The Serra Residence is a concrete home with ornate timber screens and substantial weather-resistant steel components. Completed in 2022, the 12,809-square-foot (1,190-square-meter) home is situated in Fazenda do Grama, São Paulo.
The ground level of the home is divided into two parallel north-south portions, and the upper story is made up of three stacked linear pieces that cross the lower floors to form a U-shaped layout.
“The project was built upon the challenge presented by the clients’ program: two twin brothers and their families with children of different ages, all desiring to share and enjoy the house simultaneously while preserving private areas,” Marcelo Couto Architecture said to Dezeen.
“Independent, parallel, and overlapping blocks with defined uses create built, semi-covered, and open spaces. Also, integrating with lush gardens, water mirrors, decks, pools, all in complete harmony.”
There are three stages to the plan. A garage, flexible space, and service rooms are located on the lowest level, which is partially submerged in the site’s slope. Also, There are two sections to the main floor.
There are four substantial columns and two structural end walls in the main bar located on the north half.
A light-filled, airy space for dining, lounging by the big fireplace, and living is created by floor to ceiling windows running down both sides of the room.
Furthermore, There are two floating staircases in the room, with slides that teasingly descend to the lower level.
The layout of the smaller bar, located on the southern side of the plan, features a long corridor lined with three-bedroom suites, a sauna with a private garden, and a kitchen.
An huge covered outdoor kitchen and dining space connects these bottom areas.
With balconies that resemble portals at either end cantilevering over the main level, the crossbar above houses two further four-bedroom suites.
“The idea was to create a solution that harmonized with the terrain using transparencies, a fluid relationship between interior and exterior, addressing natural ventilation, sunlight, and controlling high temperatures in the region through the use of louvers, dense landscaping, generous eaves and water mirrors,” the group stated.
Additionally, The house is mostly composed of glass and bare concrete, with raw wood cladding and shade screens added.
To add texture and tonal variation, white cement and multicolored basalt are used to construct the retaining and closing walls.
The landscape studio told Dezeen that Rodrigo Oliveira Paisagismo created “a lush tropical garden that deconstructed the straight lines of the architecture and embraced the house, bringing visual and thermal comfort” for the planted sections.
Five different water features and five different gardens may be found on the tree-lined, sloping property.
A grass runs from the living room to a hot tub and a rectangular lap pool on the northwest side.
Moreover, Lovingly landscaped, the central courtyard opens up to a peaceful reflecting pool on the northeastern side of the design, which is crossed by a boardwalk.
Through the bedrooms, there is entrance to a private linear garden that stretches along the southeast edge of the home.
Two shallow troughs, often known as “water mirrors,” run along the living room bar’s ceiling on the upper floor. Therefore, forming a terrace with a fire pit and a planted roof. There are plants on the bedroom bar’s roof as well.
Finally, find out more on ArchUp:


