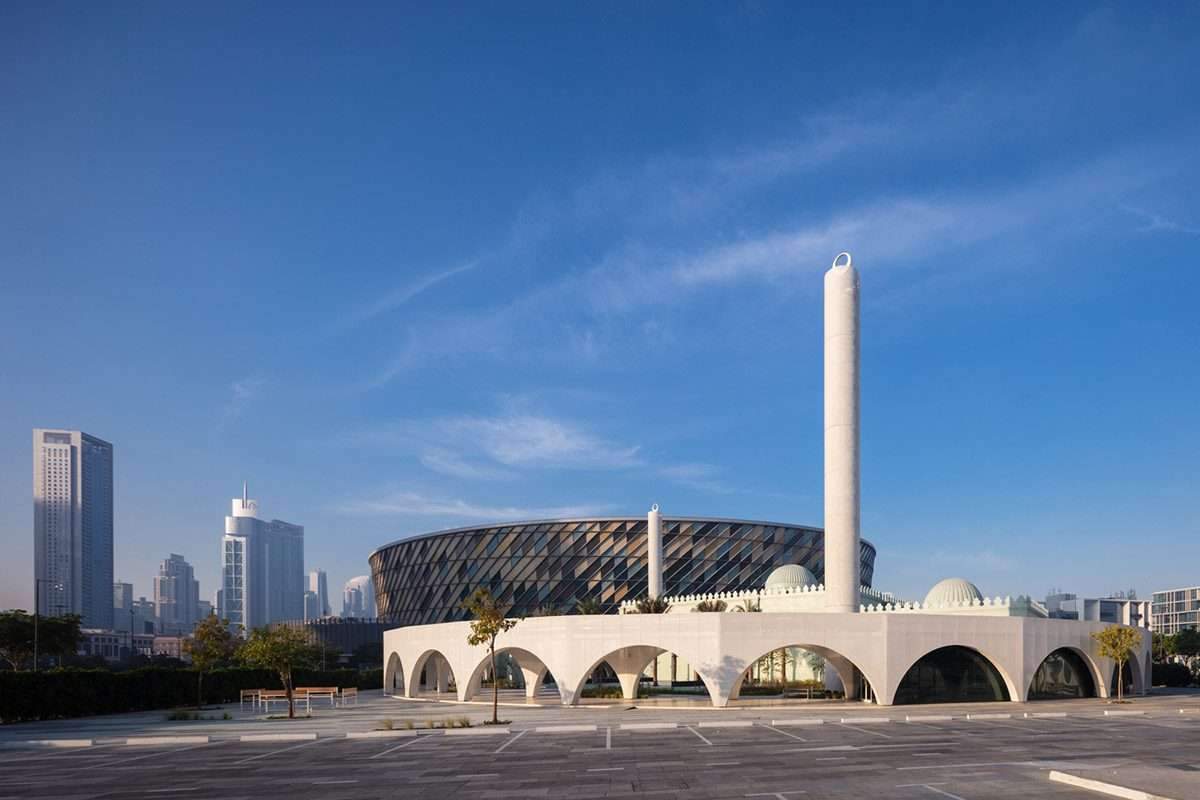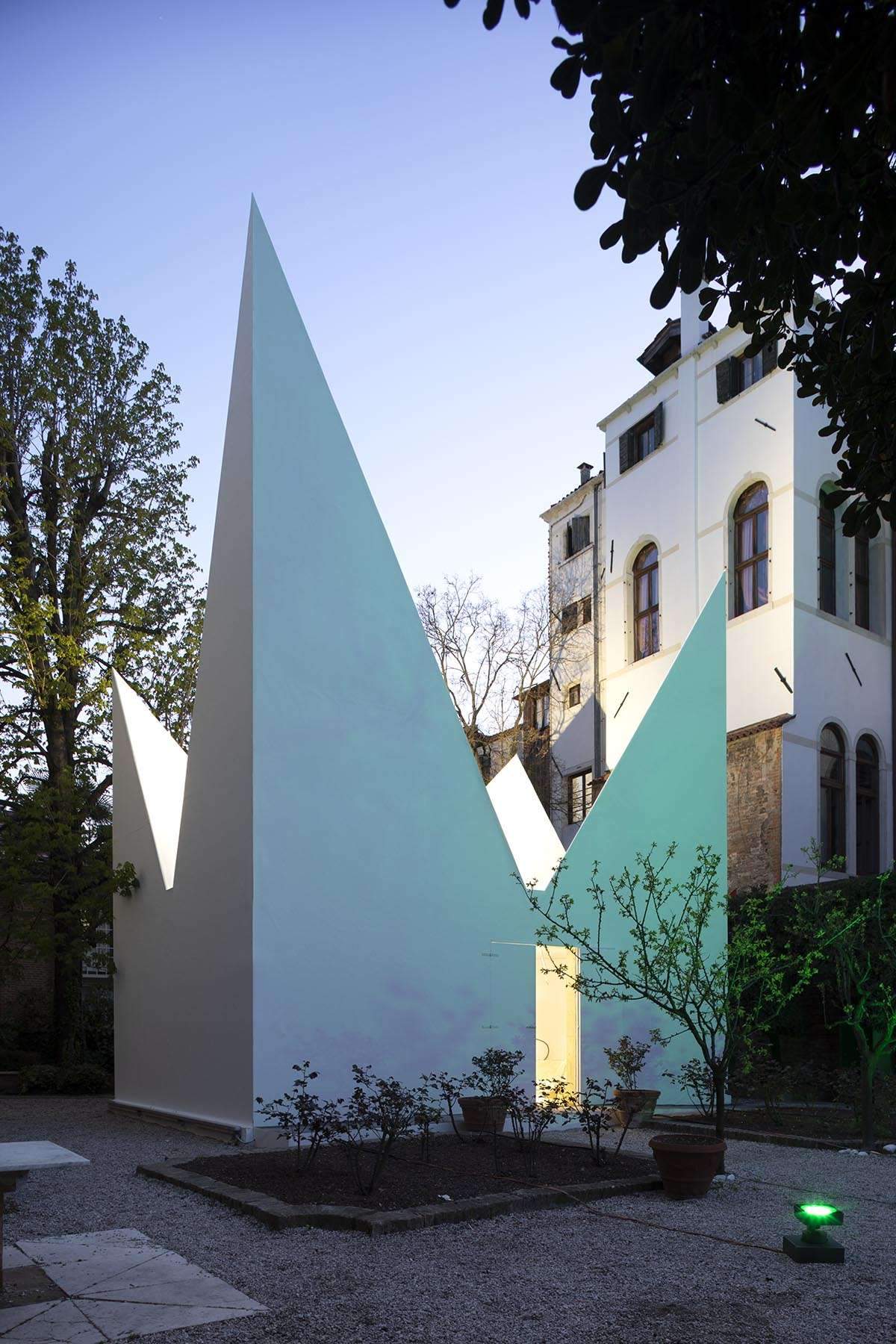Case Study: Three suggestions for designing a split-level living room
Case Study: Three suggestions for designing a split-level living room
Living on two different levels can be advantageous and detrimental to your home.
Everything depends on the spatial planning, which, in the best-case scenario, will fully utilize the built-in staggered privacy levels and, in the worst-case scenario, will cause some sections to be underutilized due to the inconvenience of traveling between levels. Using best practices, this house in Pandan Valley is an example.
MAKE IT PORTABLE AND LIGHT
Due to the fact that most split-level apartments in Singapore are found in historic estates, modular furniture is most suited for these spaces. Because it can be readily transported between levels and/or inside and outside of the building.
LOOK AT PROJECTORS
The TV is typically the focal point of the living room, around which the furniture is arranged. not today though. The introduction of home projectors provides a more adaptable substitute. Moreover, The projector in this house is installed on the ceiling, freeing up the living room wall for artwork when movie night isn’t in session.
REMAIN VISUALLY CONNECTED
A split-level space’s distinguishing feature, the diagonal line of sight between levels, should be preserved as much as feasible. Despite the low ceiling of the unit, Mark uses a glass railing to enable a visual link between the eating and living areas.





