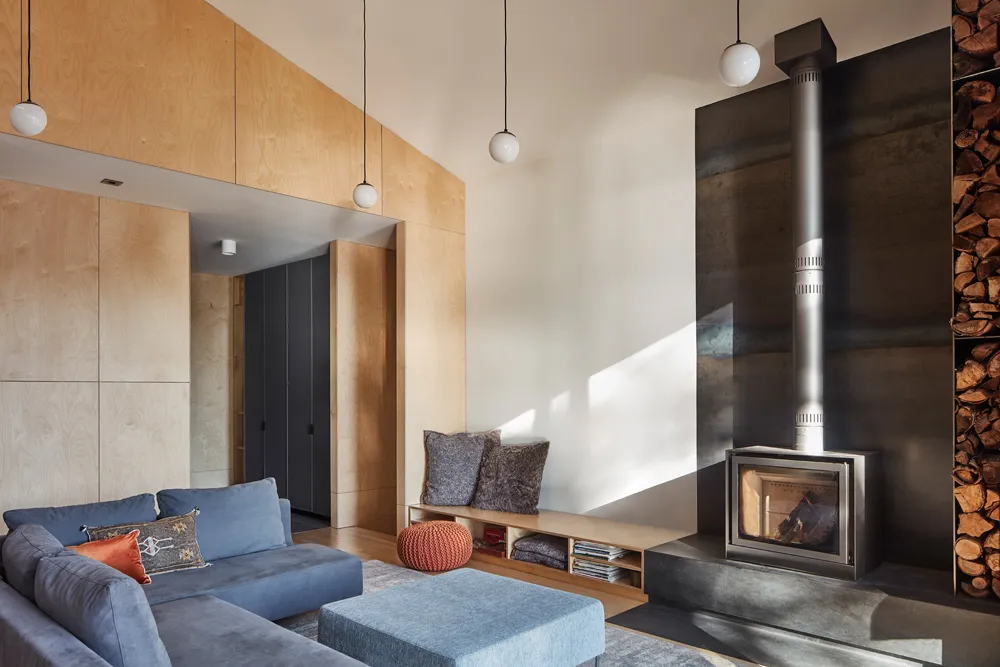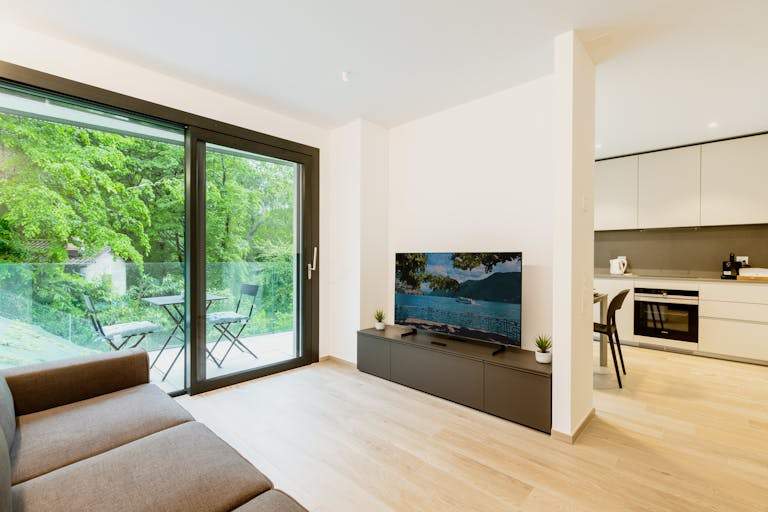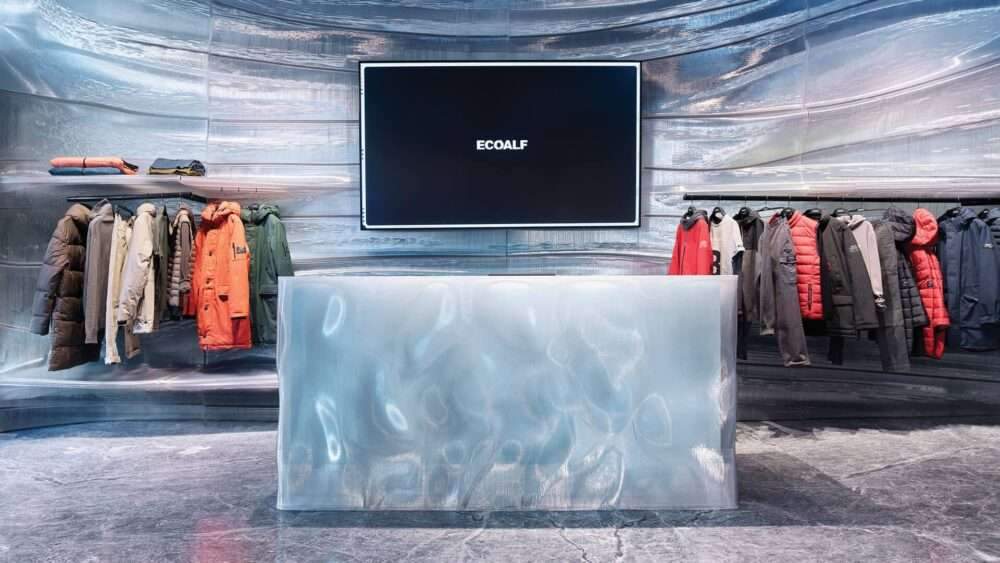Catchacoma Cottage: A Lakeside Retreat in Ontario
The tranquil waterside retreat known as Catchacoma Cottage, designed by Heather Dubbeldam, Scott Sampson, Kelsey Wilkinson, and Gigi Presentey of Dubbeldam Architecture + Design, is situated on the beaches of the Kawarthas lakes in Ontario and is ideal for large families.
Integrated Design: Three Distinct Volumes
The main and guest bedroom wings are connected to the central living space of the cottage by the integration of three separate forms with steep roof lines. This arrangement promotes coherence while effectively defining distinct areas.
Central Gathering Space: Heart of the Home
Catchacoma Cottage’s 205 square meter, single-story design makes it suitable for big family get-togethers. The main room of the central gathering area has a high ceiling and houses the dining and kitchen facilities. A fixed stairway leads to the loft space above.
Outdoor Living: Embracing the Lakeside Environment
Past the living and dining area is a full-width deck with an outside sitting area and a set of wooden steps that descend to the lakeshore. With its expansive vistas and easy access to the outside, the cottage’s design places a strong emphasis on being in tune with the natural world.

Modest Elegance: Bedroom Wings and Private Spaces
The cottage has six bedrooms that are reached by lengthy hallways that run the length of the structure. The small, subdued bedrooms contribute to the retreat-like ambience. A double and a bunk room are located in the west wing, and two doubles, an ensuite main bedroom, a sun room, and a study/guest bedroom are located in the east wing.
Architectural Harmony: Design Details
The exterior walls of the cottage are covered in vertically mounted charred timber cladding that blends in with the surrounding tree trunks. The roofs of each area are steep monopitched roofs. The lake-facing side boasts large floor to ceiling windows and sliding glass doors that lead onto the deck, while the north façade provides seclusion.
Sustainable Design: Energy Efficiency and Environmental Sensitivity
Sustainable design is given top priority by Dubbeldam Architecture + Design, with minimal disturbance to the surrounding environment. The cottage is equipped with heat-recovery ventilation, high-performance windows, and a well-planned layout to maximize energy efficiency all year round. The interior palette enhances both visual appeal and environmental responsibility with its combination of recycled wood highlights, maple plywood cladding, and a cold rolled steel backdrop for the wood-burning stone fireplace.
Photos: Riley Snelling
Finally, find out more on ArchUp:






