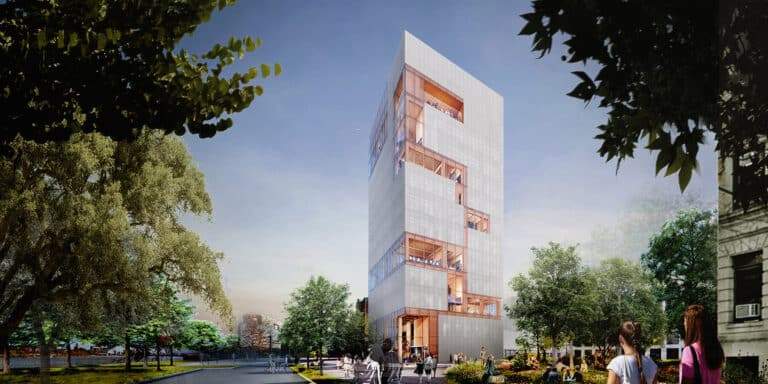Circular Renovation in Architecture: Denmark’s Vision at Venice Biennale 2025
Circular renovation in architecture takes center stage at the Danish Pavilion in the Venice Architecture Biennale 2025. Led by architect Søren Pihlmann, this project does more than just present ideas; it actively demonstrates how existing materials and bio-based binders can transform a historic building into a sustainable masterpiece. Consequently, it highlights a practical path toward low-carbon, beautiful design.
Transforming Rather Than Replacing
Instead of erecting a temporary installation, the Danish Pavilion undergoes a genuine transformation. Initially, the building faced serious issues such as frequent flooding and unstable floors. Therefore, Pihlmann’s team tackled these challenges by repairing and upgrading essential structural elements including doors, floors, and windows. Moreover, they did so by prioritising reclaimed materials from the site itself, showcasing circular renovation architecture.
By doing this, the project not only avoids unnecessary waste but also minimises transportation emissions. Circular renovation projects like this, using what already exists, allow for a renovation process that respects both the environment and architectural aesthetics.
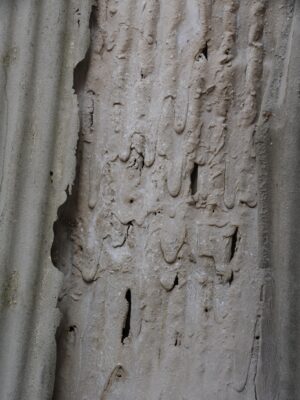
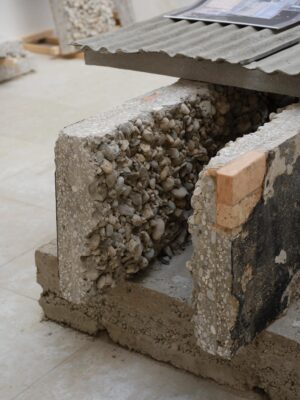
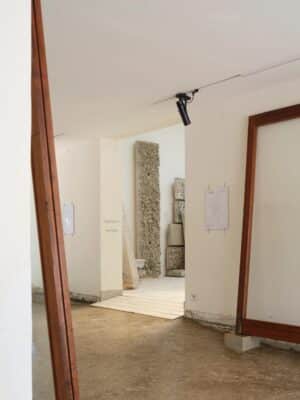
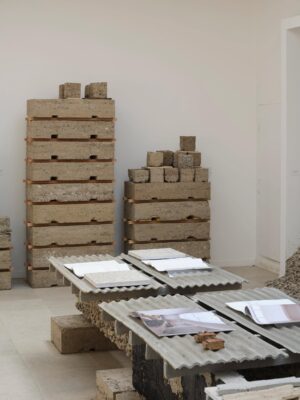
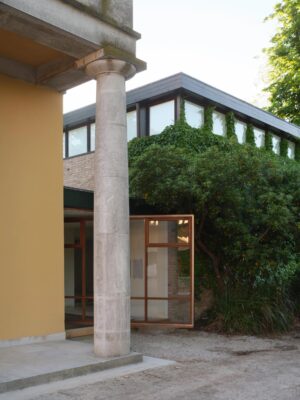
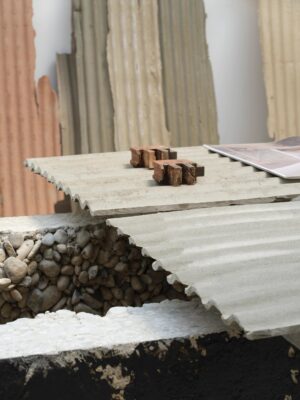
Local Materials and Sustainable Innovation
The heart of the project lies in its material approach. First, the team carefully assessed bricks, timber, and other components present in the pavilion. Then, they salvaged, repaired, and reused these materials to the greatest extent possible. Next, they combined them with biobased binders instead of traditional cement, pushing forward circular renovation architecture practices.
This innovative method ensures a reduction in carbon footprint without sacrificing durability or appearance. In fact, the result is a building that embodies both ecological responsibility and timeless beauty. Furthermore, it demonstrates that constraints, such as material limitations, can spur creativity rather than hinder it.
Materials Comparison Table
| Criterion | Traditional Renovation | Build of Site Approach |
|---|---|---|
| Material Source | New imported materials | On-site reclaimed and local materials |
| Carbon Emissions | High due to production and transport | Significantly reduced emissions |
| Aesthetic Outcome | Standardised and uniform | Unique textures reflecting history |
| Durability | Dependent on new materials | Enhanced through repairs and bio-binders |
Collective Intelligence in Design
Aligned with the 2025 Biennale theme—“Intelligens. Natural. Artificial. Collective.”—the project brings together experts from multiple fields. Researchers, craftsmen, and designers from prestigious institutions such as the Royal Danish Academy, University of Copenhagen, Technical University of Denmark, and ETH Zurich collaborate closely, advancing circular renovation architecture in practice.
Consequently, this teamwork integrates diverse expertise, from structural analysis to material science, fostering innovative solutions throughout the renovation. Notably, everything produced remains within the building, proving that exhibitions can simultaneously serve as long-term improvements.
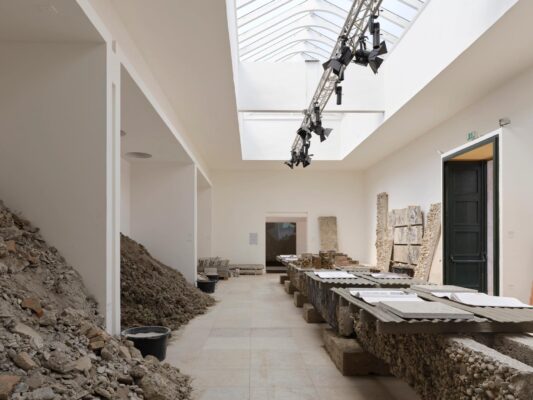
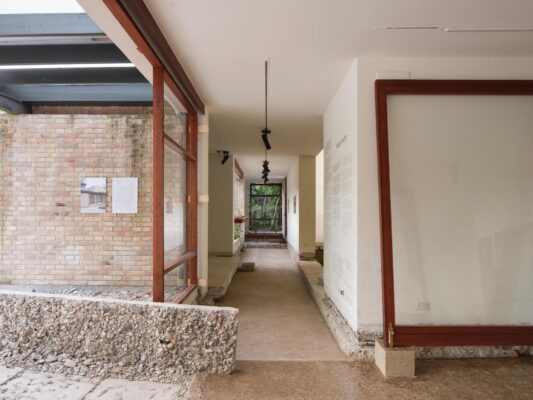
A Living Showcase of Sustainable Architecture
Visitors experience more than a static exhibition; they witness the renovation in progress. Photos by Hampus Berndtson and a documentary by Simon Weyhe (Louisiana Channel) document every stage. Through these media, guests gain insight into the typically hidden process of adaptive reuse, a concept central to circular renovation architecture.
As Pihlmann puts it, “We have already created everything we need. The challenge is to better understand and find value in what already exists.” Thus, the pavilion becomes a vivid lesson in circularity and sustainability.
Practical Lessons for Designers and Builders
Architects, interior designers, and landscape architects will find Build of Site a valuable source of inspiration, particularly in circular renovation architecture. The project provides clear strategies for adaptive reuse, circular renovation, and biobased construction.
For example, by investing in existing structures and combining recycled materials with modern bio-based technologies, professionals can reduce waste and lower carbon emissions significantly. Equally important, this approach preserves the cultural and historical identity of the place, enhancing the overall architectural experience.
Key Benefits Table
| Benefit Category | Description |
|---|---|
| Waste Reduction | Minimises construction waste through reuse |
| Cost Efficiency | Lowers expenses by avoiding new material import |
| Carbon Footprint | Uses biobased binders to reduce emissions |
| Design Innovation | Encourages creative solutions within constraints |
| Cultural Preservation | Maintains original material character |
Conclusion: Embracing What Already Exists
Ultimately, the Danish Pavilion at the Venice Biennale 2025 exemplifies how circular renovation in architecture transcends theory to become a practical and inspiring reality. Instead of seeing old buildings as obstacles, this project treats them as valuable resources.
Therefore, it encourages the architectural community to rethink renovation not as a mere necessity but as a powerful opportunity for innovation and sustainability.
ArchUp is your platform to follow everything “architectural“: news, analyses, and designs straight from the heart of the modern architectural movement.




