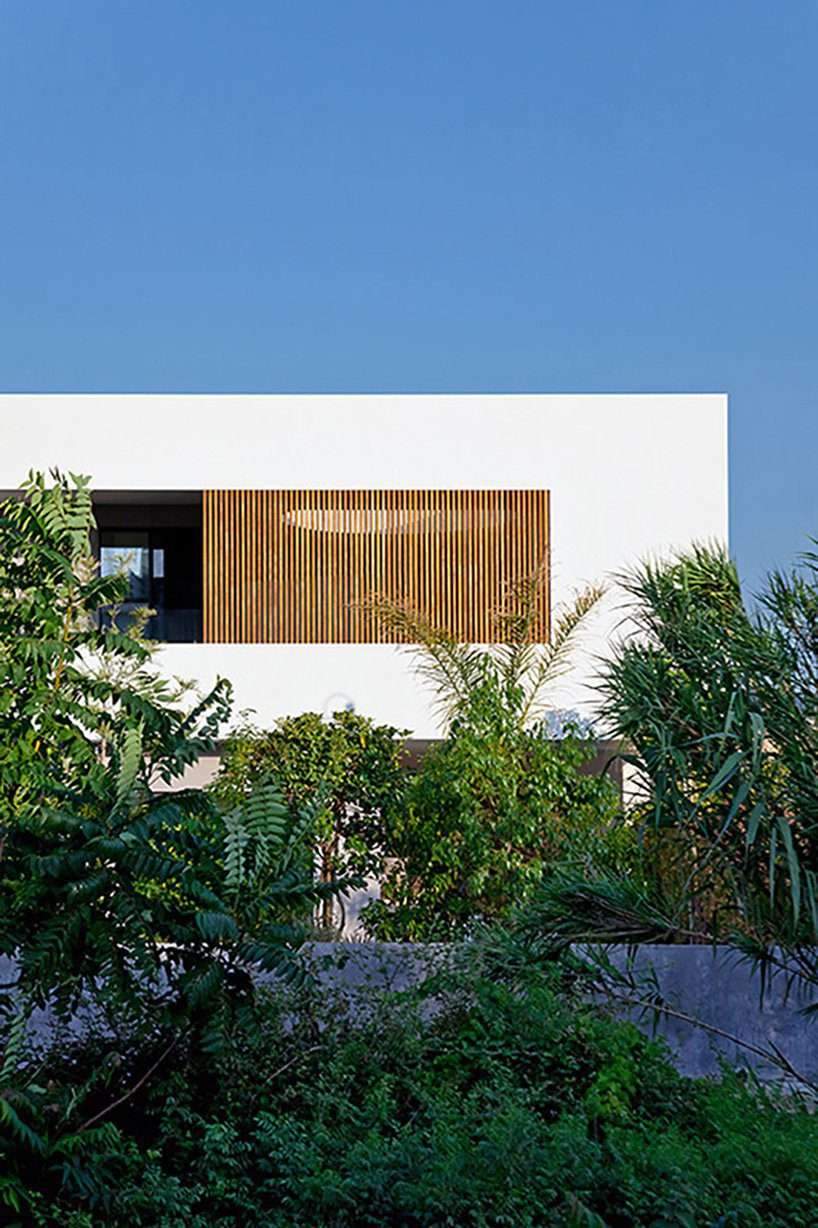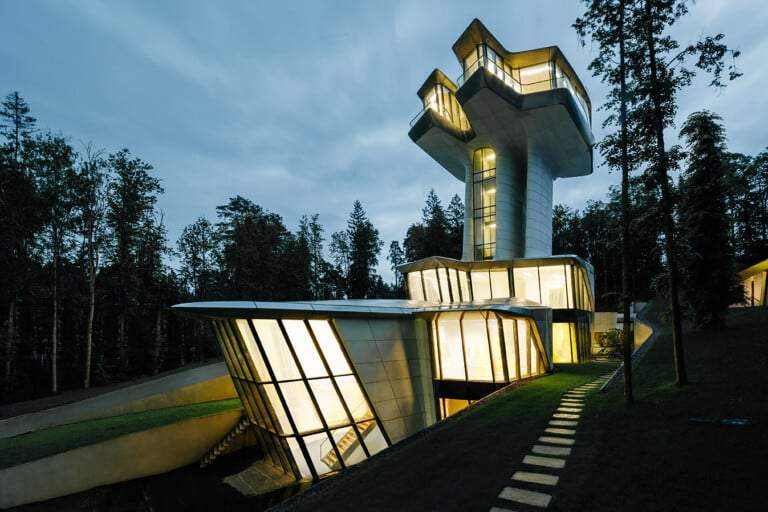Frame House by Façade appears floating
Façade design group takes over the design of a two-story residence in the suburb of Agyia, northeast of Patras, Greece. The central idea of the proposal for ‘Frame House’ is based on the concept of ‘swing’, shaping a cantilevered solid volume supported by a recessed ‘hidden’ transparent level. The upper level of the building frames a ‘closed’ unit contrasting and hovering above the ‘open’ transparent volume of the lowest layer, which consists of continuous glazing around the views. The design develops the visual notion of a floating form. The spaces are structured on two levels allowing natural light to enter through the interior spaces of the building.

Frame House by Façade | all images by Mariana Bisti
the internal layout follows the morphology of the form
Functionally, for the distribution of the spaces in ‘Frame house’, the design team at Façade follows the morphology of the composition; the common spaces are placed on the lower level, where the glass creates a sense of extroversion and ‘communication’ with the natural environment, and the more intimate zones are arranged on the upper level, where the closed volume creates the necessary introversion and privacy.
One of the focal points of the design is the enclosed courtyard on the first floor. The desired seclusion and privacy are enhanced, while the natural light remains present during the daytime. The light enters the semi-outdoor area through the circular roof opening. Its circular orbit forms an interesting interplay between light and shadow, a moving pattern. The enclosure of space, combined with the only visual escape upwards to the sky, creates a unique spatial experience.
The materials used are masonry with a gray thermal facade coating for the volume of the building, while the frame consists of masonry with a white coating. The main entrance applies sheet metal, specially treated to achieve the desired level of rust.

a cantilevered solid volume is supported by a recessed ‘hidden’ transparent level

the upper level of the house frames a ‘closed’ unit hovering above the ‘open’ transparent lower volume

the frame consists of masonry with a white thermal facade coating and wooden cladding



