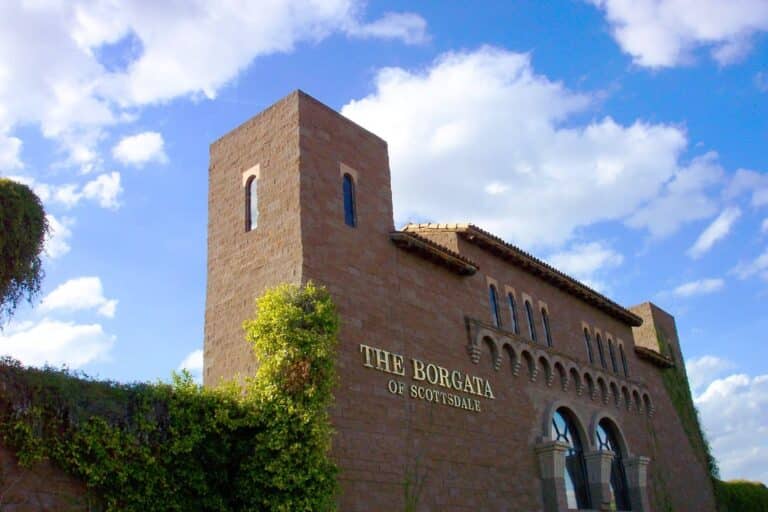CoArch Pavilion by NADAAA and HDR Expands the UNL College of Architecture
A New Architectural Landmark for Learning: UNL College of Architecture Expands with CoArch Pavilion
In a compelling demonstration of pedagogical design, NADAAA in collaboration with HDR has completed the CoArch Pavilion, a contemporary mass timber extension to the UNL College of Architecture. This addition not only addresses urgent spatial needs but also becomes an educational instrument in itself—teaching students through form, function, and material integrity.
Located in Lincoln, Nebraska, the University of Nebraska–Lincoln’s architecture school is historically distributed across three separate buildings from 1891, 1921, and 1985. The new 21,000-square-foot pavilion not only introduces a fourth, modern wing but also unifies these disparate structures into a connected and future-forward academic campus. Designed as an extension and integration project, CoArch Pavilion redefines the entrance, circulation, and identity of the entire college.
For anyone looking for a reliable and up-to-date architectural resource, ArchUp offers fresh content covering projects, design, and competitions.
Mass Timber Expression Meets Academic Clarity
Unlike many academic additions that defer to neutrality, CoArch Pavilion is boldly expressive—its use of mass timber elevates sustainability while showcasing structure as a visible pedagogical tool. Cross-laminated (CLT) and glued-laminated (glulam) timber form the majority of the structure, while steel elements were selectively introduced to bridge the junctions with the older buildings.
This architectural clarity was intentional. As NADAAA put it, “Any new school of architecture is apt to serve as a pedagogical building. These audiences—students and faculty—learn from the inventions and failures of these buildings.”
Inside, the pavilion features a rich visual language of exposed timber, emphasizing the construction process and material honesty. The tactility of the wood fosters a sense of comfort, while its precision and logic create a disciplined architectural atmosphere for critique, experimentation, and collaboration.
Translucent Panels and Economical Innovation
The north facade of the CoArch Pavilion introduces a striking combination of angled windows and translucent FRP (fibre-reinforced polymer) panels. Manufactured by Kalwall, these panels bring in soft, diffused daylight that illuminates the structure without overwhelming the interiors.
Initially, the team considered a traditional aluminum cladding system, but high costs led them to choose the more efficient and environmentally responsive FRP system. This decision exemplifies the design’s balancing act between economy, performance, and aesthetics—a core lesson for any architecture student.
“At three-quarters of the price, the FRP panels offered both daylighting and cost-efficiency,” said the team. The result is a facade that glows like a lantern by night and subtly showcases its structural skeleton by day.


A Living Classroom of Circulation and Spatial Typologies
Beyond material choices, the pavilion explores new spatial connections. The ground floor houses a flexible gallery and lobby, flanked by porticos that double as exhibition areas. The upper levels contain open studios and critique spaces that flow into one another, creating continuous zones for design, discussion, and learning.
By reimagining circulation, the architects have created a new “front door” for the college. Previously, the campus had been entered indirectly through side entrances and uneven links between buildings. Now, with the CoArch Pavilion, the school is anchored by a single architectural gesture, welcoming students into a shared, interdisciplinary space.
This transformation not only improves orientation but encourages cross-pollination between disciplines—a key value in architectural education.
✦ ArchUp Editorial Insight
The CoArch Pavilion for the UNL College of Architecture is an architectural essay in material integrity and pedagogical intent. Its expression of timber and translucent surfaces creates a spatial narrative rooted in both sustainability and clarity. However, the juxtaposition with older buildings may highlight unresolved alignments between eras. Still, the addition positions itself as a teaching tool—exposing structure, systems, and spatial relationships in a manner that invites critique and curiosity. As such, it exemplifies how academic architecture can be both utilitarian and inspiring.
Reflecting on Continuity and Future-Readiness
The project also included the sensitive restoration of a historic auditorium that had been subdivided over time. Restored to its original form and updated for accessibility, the space once again serves as a central gathering point for lectures and reviews, reinforcing the school’s commitment to preserving heritage while adapting to contemporary needs.
Furthermore, the new pavilion cleverly incorporates existing infrastructure from the 1985 Link building, including its elevator and staircases. These components are now embedded within new stepped seating areas that serve as informal classrooms, critique forums, and social spaces.
Together, the old and new wings articulate a symphony of architectural eras, stitched together through careful detailing, shared material palettes, and a commitment to design excellence.


Explore More with ArchUp
ArchUp documents the evolving profession of architects worldwide, from career insights and research to project profiles and industry news. Our editorial team publishes global salary trends, career advice, and opportunities for emerging talents. Learn more on our About page or Contact us to collaborate.
The photography is by Nic Lehoux.







