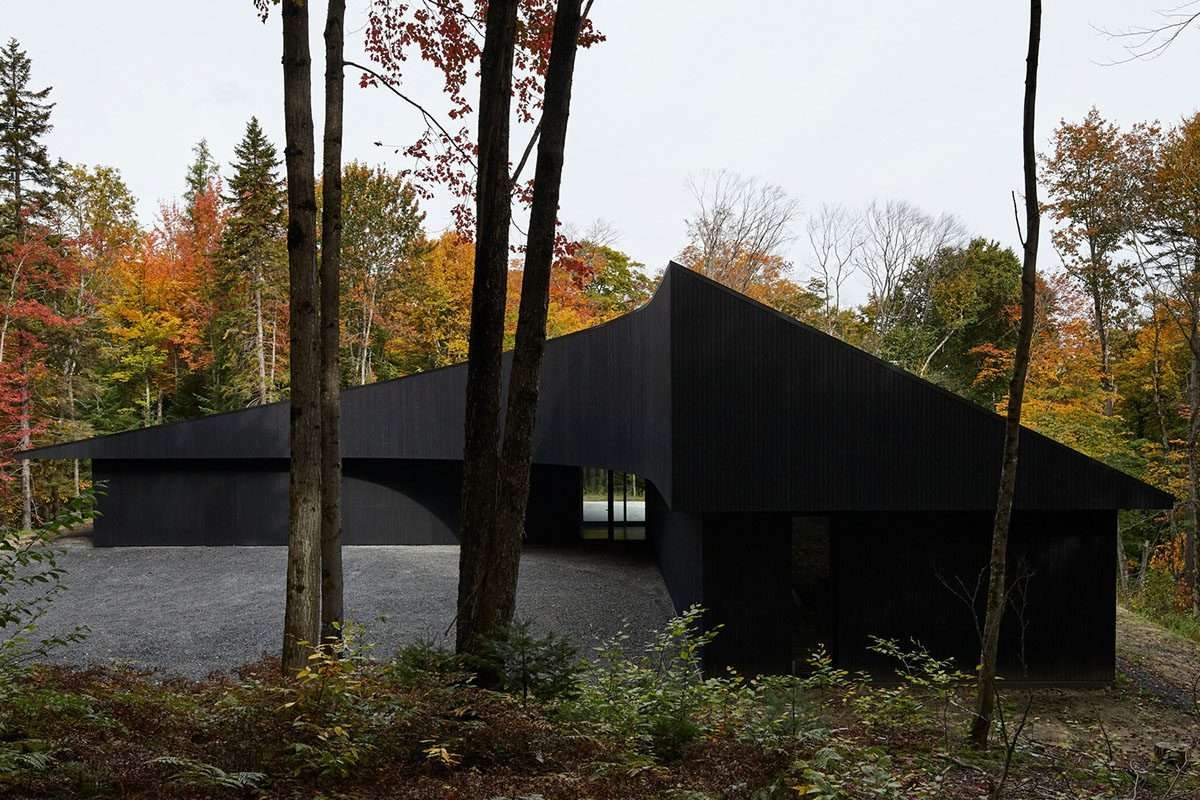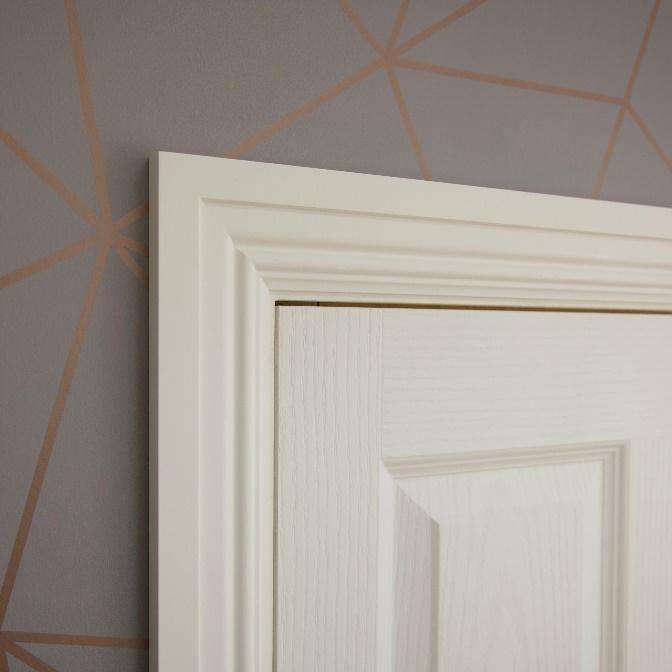Combine mathematical logic and technical touches in a Canadian forest
Studio Jean Verville Architectes has designed a studio home
that combines mathematical logic with artistic touches in a forest in Laurentides, Canada.
Design features
Named after MEV, the 181 square meter studio features black leather with an undulating roof.
While the interior features orange, reflective materials that create a varied effect.
The Resort Cabin was commissioned by two impressive eccentrics,
passionate about 1980s Italian art and design, to design a refuge cabin nestled in the woods.

The main goal of this project was to host their everyday lives with whimsical energy,
and a challenge in sheer coherence with the studio’s disruptive approach.
The project embraces a personal alternate universe,
conceived with a collaborative spirit and informative approach and then developed with architectural mathematical rigor.
MEV also exploits the association of geometric shapes and colors with the momentum of the rebellious universe of the Italian group, Memphis.
In contrast to the monotony and monochromatic architecture and design of his time.

Components of the project
Comprised of subtle maneuvers that evoke this strange 1980s universe,
the project celebrates the plurality of references in a system of expressive and paradoxical relationships.
This is in order to communicate the personalities of the owners.
The home studio also reveals an organic form and a raw look,
in order to blend into the surrounding nature.
His materials are faced with a series of curved lines in precise execution,
and their extravagance is evident in the graphic interiors,
where volumes and materials evolve in a resplendent chromatic organization.

Linear design of rooms
The location of this selective group is also determined by the presence of a stream that intersects the land.
On the south side, the linear layout allows the rooms to have uninterrupted views of the landscape and stream.
On the north side, two distinct volumes, joined by an all-glass entrance, appear as a long, blind façade unified by a single roof.
And while the entire mathematical logic of a function calls for the exclusion
of surfaces of surfaces into a logical scheme, its form is redefined by a shift in the axis of the ridges.
This frustrates the reading of volumetric and refreshes the silhouette with a new complexity.

Converging in a set of formal solutions, the volumes hide both storage and local elements to illustrate an organized system.
And by playing with the possibilities of visual impact, textures,
colors and materials exploit light in contrasting reflection.
Volumes and surfaces also play games of formal opposition,
adorning themselves with an array of elements, patterns and colors that vie for traces of childhood.

A gem of a getaway in nature, the Laurentian Forest welcomes home studio
onto an otherwise elusive piece of its grounds, offering a place to live and work, vibrant and free.
For more architectural news







