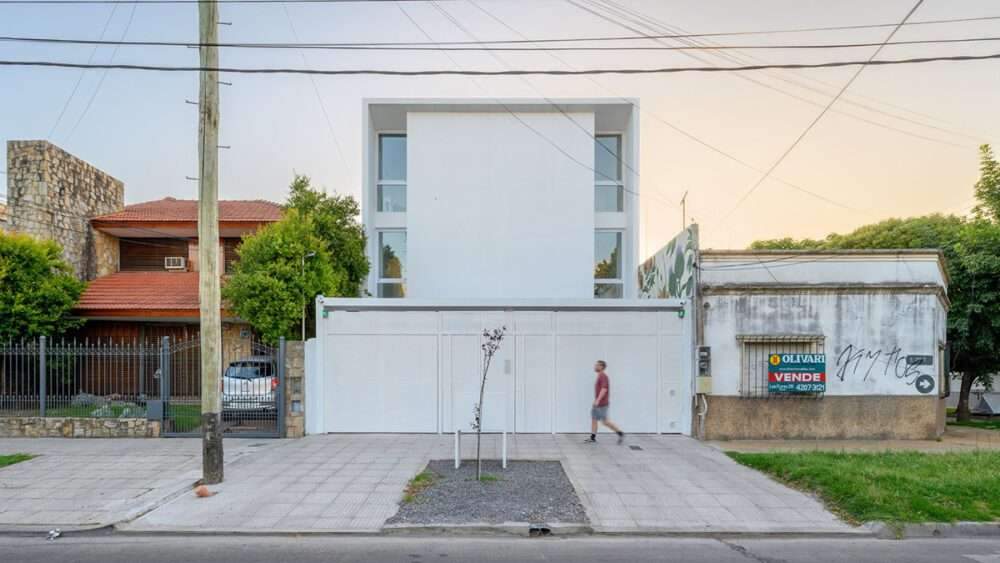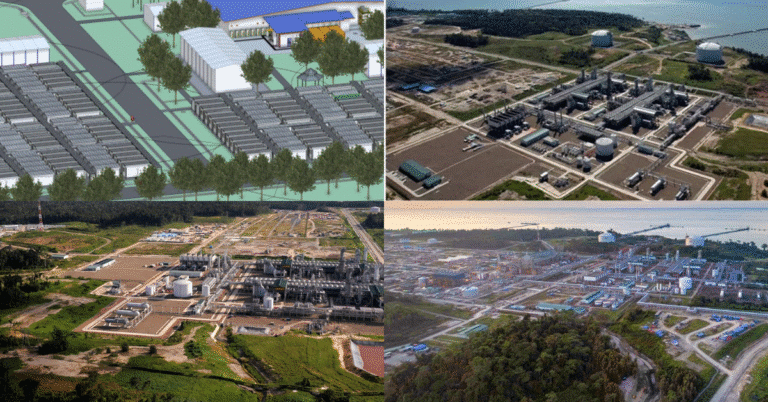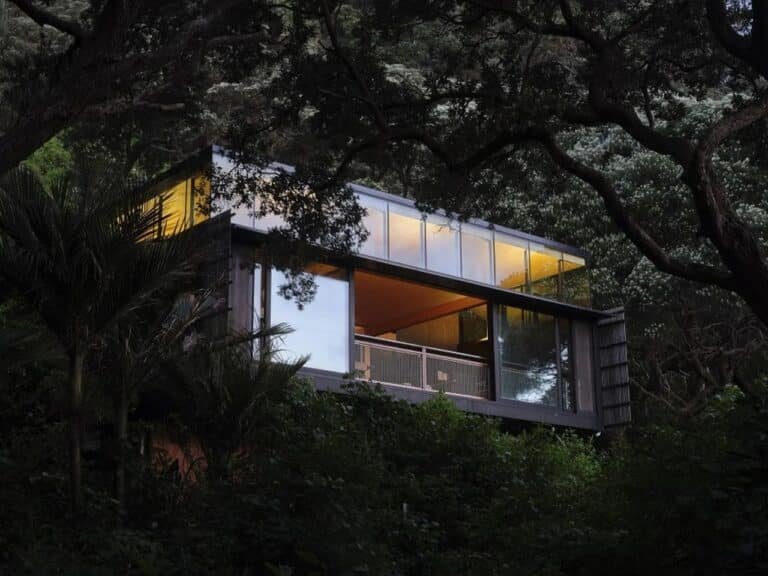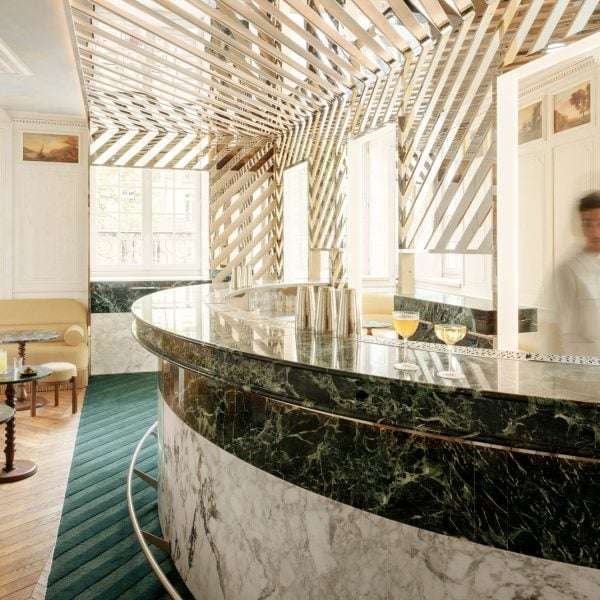Complementing the Emilio Zola Building 5915 with two all-white volumes
Complementing the Emilio Zola Building 5915 with two all-white volumes,
Argentine architecture practice MasArqs has completed a house with a pair of all-white volumes connected by bridges in Wilde, Argentina.
Named after Emilio Zola 5915, the 600 square meter building is located in Wild Township, Avellaneda.
The building is located on a typical plot of land measuring 8.66 meters wide and 35.15 meters deep.
Its installation responds to a previous study of the environment,
sunlight, and the needs of a residential building.
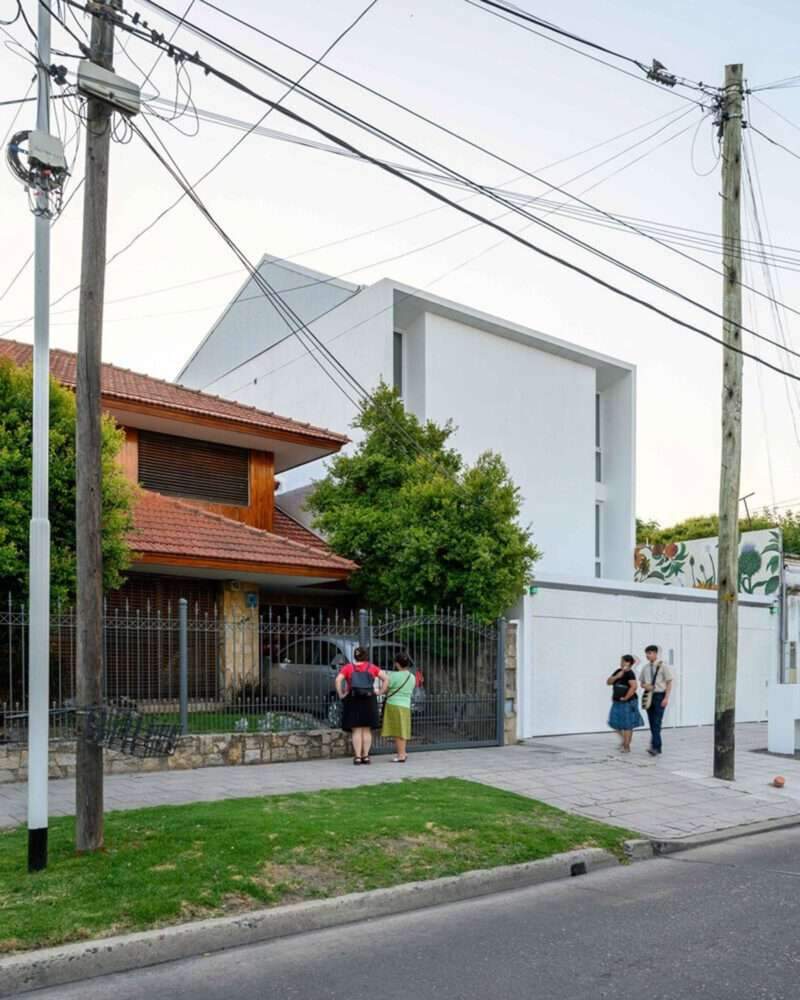
The proposal is summarized on the ground floor and two levels with the aim of generating a response to the environment that respects both its geometry and its prevailing low scale.
Thus, the maximum height allowed by urban indications was avoided in order to propose the language of “single-family homes” within a compound,
And at the same time with a rational and contemporary design.
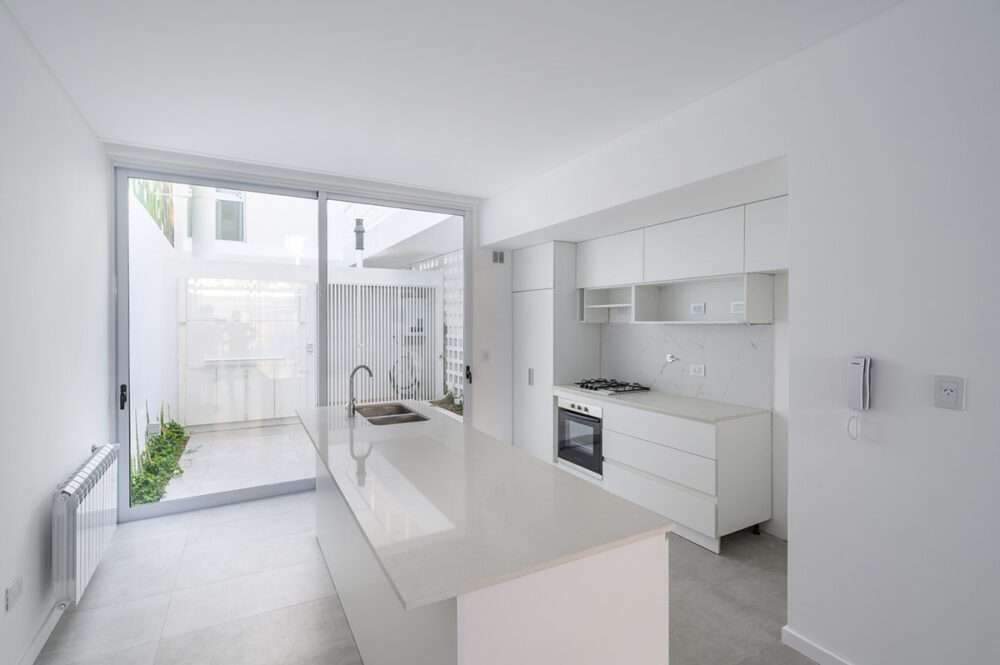
Design features
Formally, it consists of two main bodies that cover the entire width of the piece and are linked by a permeable vertical circulation core,
It allows for the formation of private patios in the units, giving them a ‘home’ feel.
This multiplies the number of fronts and backs,
providing a complete spatial connection between the bright exterior and the interior that favors the residents’ quality of life.
The project starts from a communal space with pedestrian access and garages leading to a direct entrance to the ground floor units.
There is a common outdoor circulation center distributed vertically towards each unit.
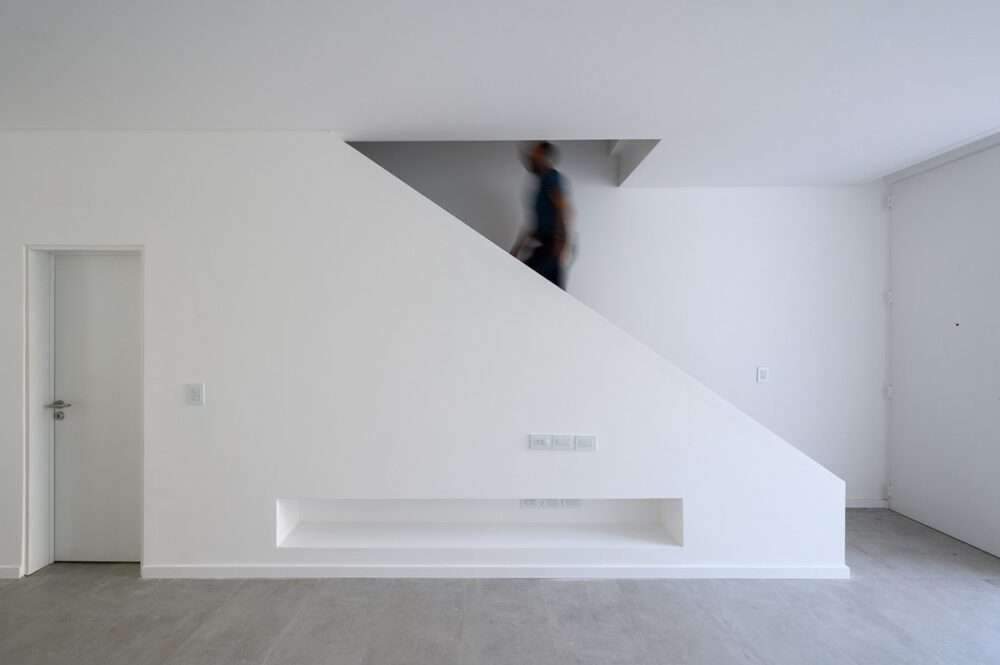
Specifically, it contains 7 functional units:
a first body that combines 2-room units and duplexes, and a second body consisting of 3-room units.
Within the homes, services are attached to each medium
with the intent that each public and private space be expressed towards the front or back of the body,
Thus being able to ventilate and receive direct sunlight through the patios generated.
The adopted language is contemporary design based on pure lines and simple volumes.
Thus, the aesthetics adopt a white and gray monochrome range.
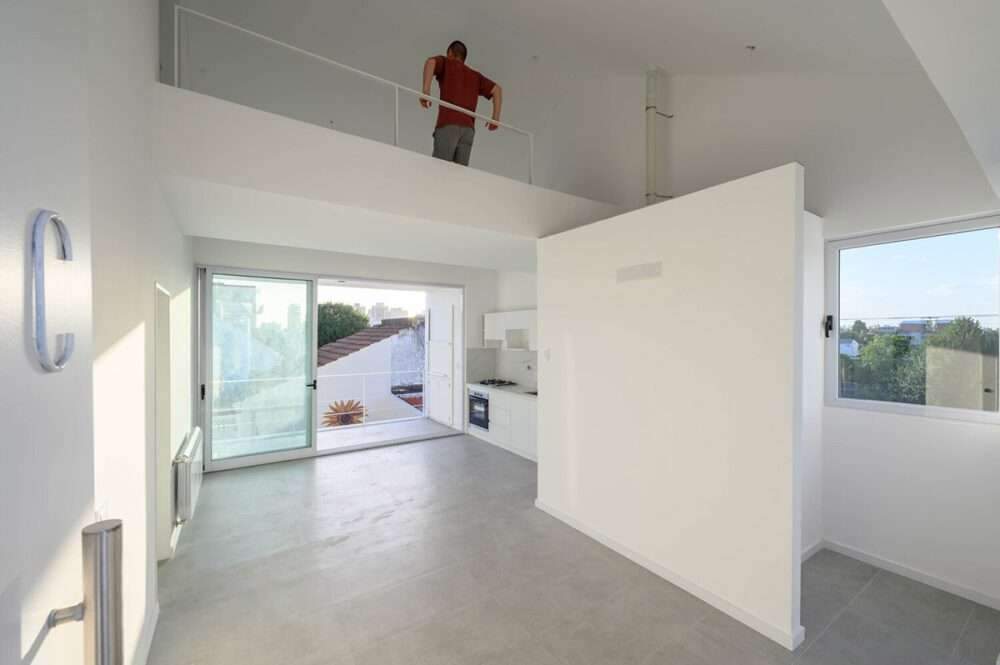
The structure is carried out with reinforced concrete and beams with expanded polystyrene bricks.
As for the exterior paint, it is a white paint whose color is preserved inside each house to enhance the idea of exterior and interior continuity.
For carpentry, the A30 line from Aluar was used, allowing for large windows.

