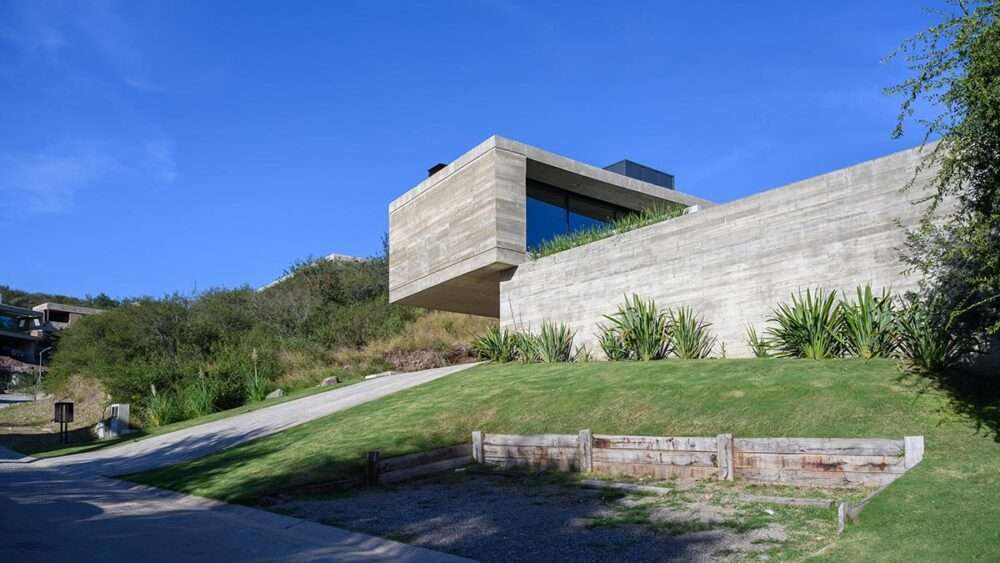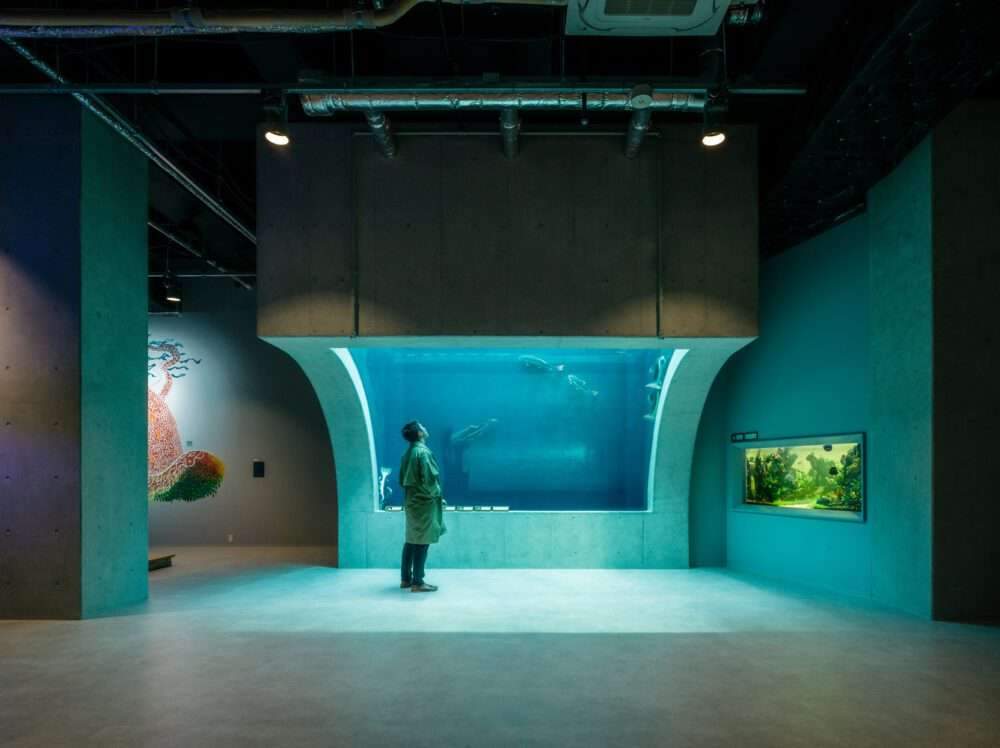Complete CR House in Argentina,
Arpon Arquitectura built a family home out of concrete blocks in Córdoba, Argentina.
The house called CR House, which measures 320 square meters,
is located in the gated community of La Deseada, located in La Calera, Cordoba, Argentina.
The house was created for a family consisting of 2 adults and 3 young girls,
Where social gatherings play a central role in their daily lives.
“This became the starting point that affected the program and distribution of the house,” the studio explained.

The community mainly consists of single-family homes of around 1,200 square metres,
located in the mountains, which was a major consideration in the project.
The plot has an upward slope from the street to the rear of the property,
providing the opportunity to take advantage of unobstructed views whilst properly locating the house.
The land area is 30 meters by 45 meters, and it has a northerly orientation on the main access street.
Design features
Northwest orientation with views of the Cordoba Mountains.
There is a difference of 12m in elevation between the street and the back of the property.

Home design caters to two different needs.
First, the goal was to capture views of the mountains from any point inside the house,
integrating the beautiful exterior landscape into the interior dynamics of the house.
Second, the goal was to facilitate continuous social interaction in every area of the home,
With a strong connection to the landscape as a focal point.
These considerations also led to finding a solution that guarantees privacy,
which led to the formation of the form of the dwelling.

The house is organized into two levels: the first level serves as the entrance,
featuring a garage for two cars, and a secondary entrance leading to the gathering space with barbecue area.
The second level includes the entire living area, with an L-shaped layout.
One wing of the house is reserved for the most private spaces.
Including a study, 2 children’s bedrooms with a shared bathroom and a master bedroom with an en-suite bathroom.
The other wing consists of a living and dining area with integrated kitchen,
laundry room with service patio, and gathering space with BBQ area.

This is all developed on one level, thanks to a large concrete wall which provides a flat surface for the L-shaped placement of the house.
Additionally, a patio is integrated with a swimming pool for social relaxation and enhanced connection to the mountain scenery.
The natural design of the mountain serves as a design element at the entrance of the house.
Which creates a connection between the interior and the surroundings while also ensuring privacy.
For more architectural news



