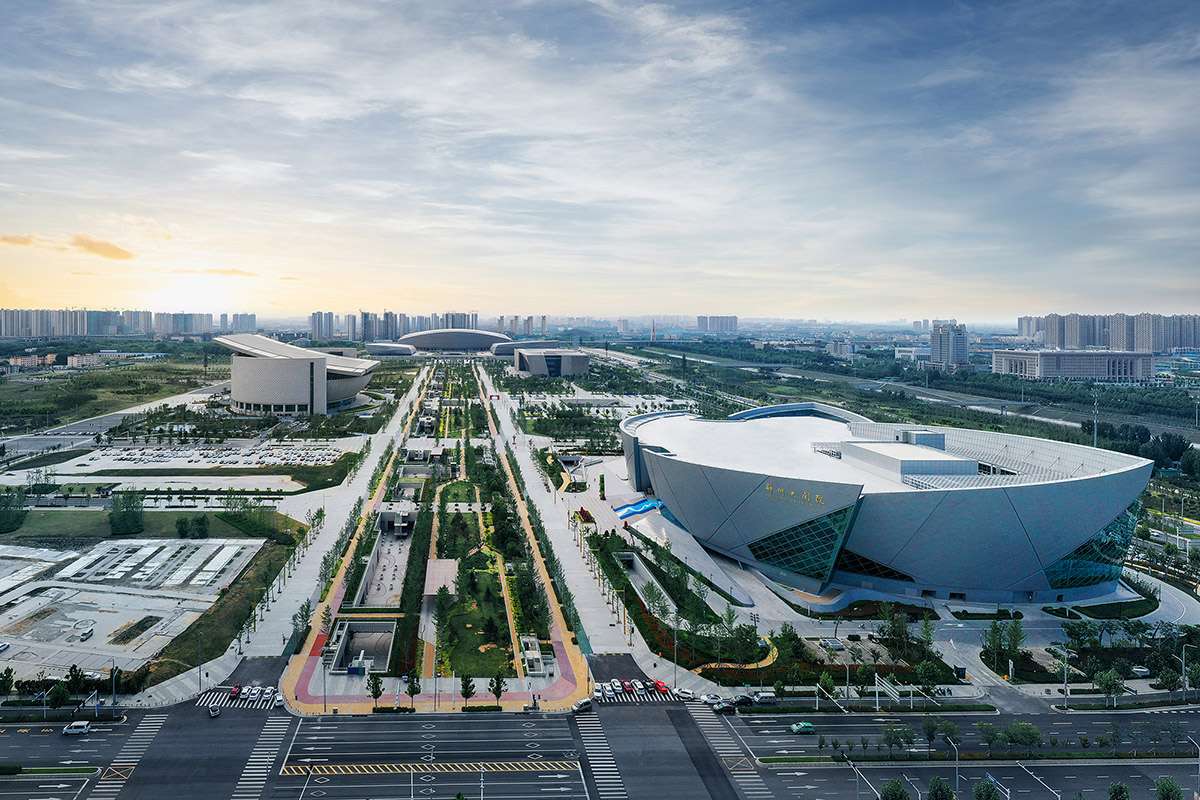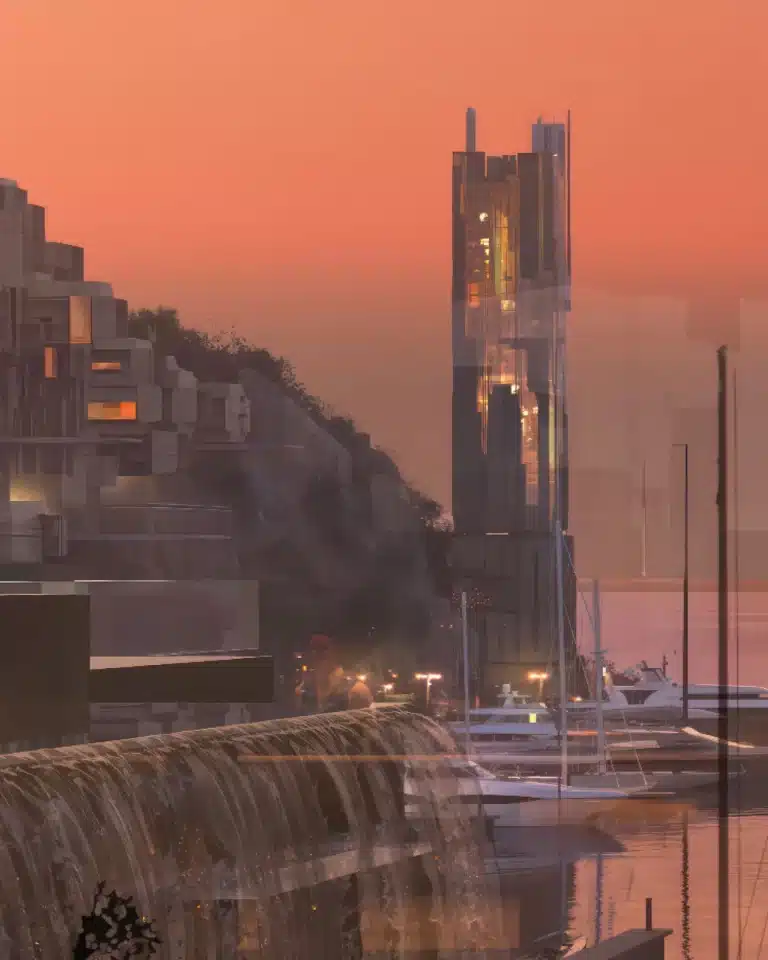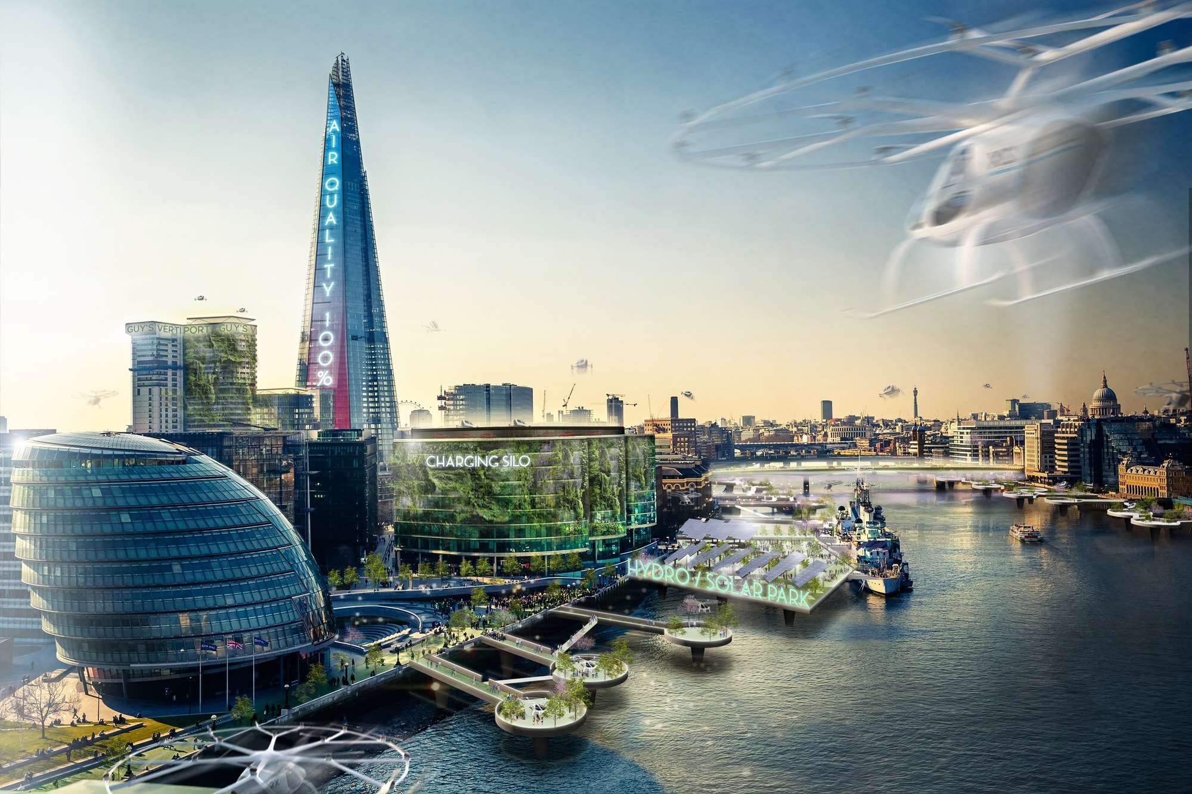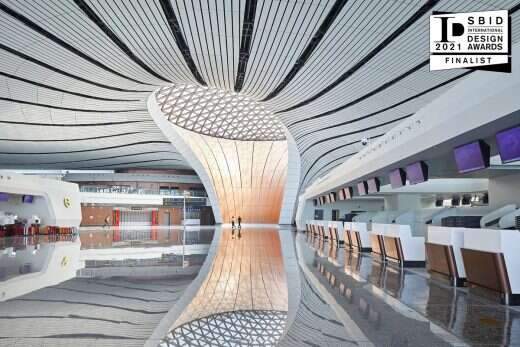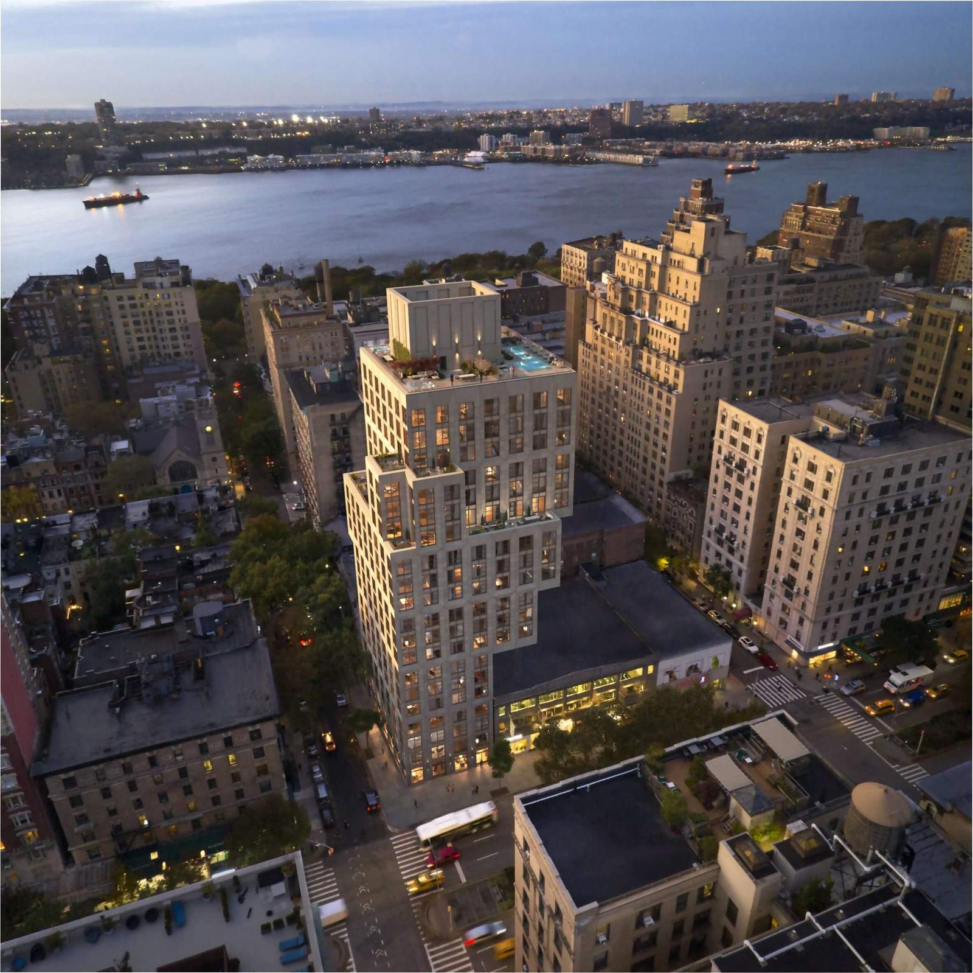The Architectural Design and Research Institute of HIT have completed a grand theater in Zhengzhou City, Henan Province, China.
Design Location
The theater, located in the middle of the Zhengzhou public cultural service area, is named after. Zhengzhou Grand Theatre
Design shape
The new theater mainly accommodates a 1,687-seat theater hall and an 884-seat concert hall.
This is in addition to a 421-seat multifunctional auditorium, a 461-seat rehearsal opera hall, and other additional spaces.
The design looks like an “artistic sailing boat on the Yellow River”.
The Zhengzhou Grand Theater was designed to be the highest standard for performing arts in the Central Plains region of China.
When night falls, bright lighting inside penetrates the large glass curtain wall,
transforming the “sails” into a giant curtain.
The activities of the audience inside are mysteriously revealed,
which clearly explains the artistic character of the Grand Theater as a performing arts building.
This project is a large building for the comprehensive performing arts,
its high degree of complexity is reflected in the following aspects:

Job complexity
The four main independent auditoriums are integrated into this large comprehensive building,
with multiple functions, large audience capacity and complex circuits.
In light of this, the design was necessary to reasonably organize the layout of all functional rooms and the handling of both people and logistics.
Vocal complexity
The design had to fully respond to the different acoustic requirements of the four main halls,
to ensure the quality of the sound effects and to avoid mutual acoustic interference.
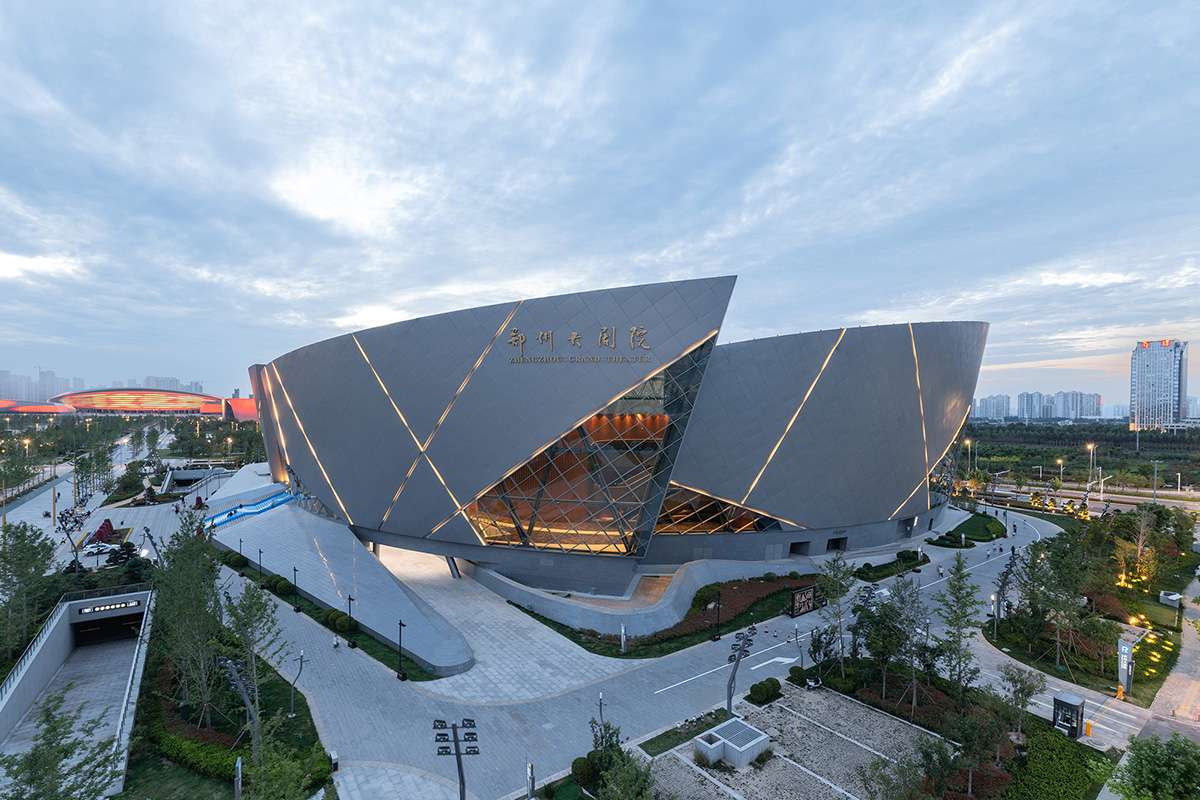
Structural complexity
The project is a tall building with a length of 204 m. Based on the characteristics of the architectural form,
the external structure adopts steel trusses, and the roof consists of lattice structures,
supported by three lower concrete tower-like structures, which together create a new and distinctive mixed structural system.
In addition to this, the project also uses a variety of transmission structures, such as the supporting shaft,
Y-shaft and winding shaft.
The complexity of fire protection
Architecture consists of four exhibition halls, and there are special requirements for the fire rooms,
the width of the evacuation path, the number of emergency exits and the evacuation distance.
Since the fire chamber exceeds the conventional area limit, a performance analysis was necessary.
Streamlining is at the core of the design, by combing “sails” of different curvature with a diagonal texture,
the façade units are optimized to irregular hyperbolic surfaces.
The modeling and parameterization design has also been implemented for frequent comparisons of unit partition solutions.
Finally, a vertical module of 2m x 3m that can be lifted for assembly was chosen.
These modules create a curved shape that mimics the irregular flow of the Yellow River,
which has nine major curves.
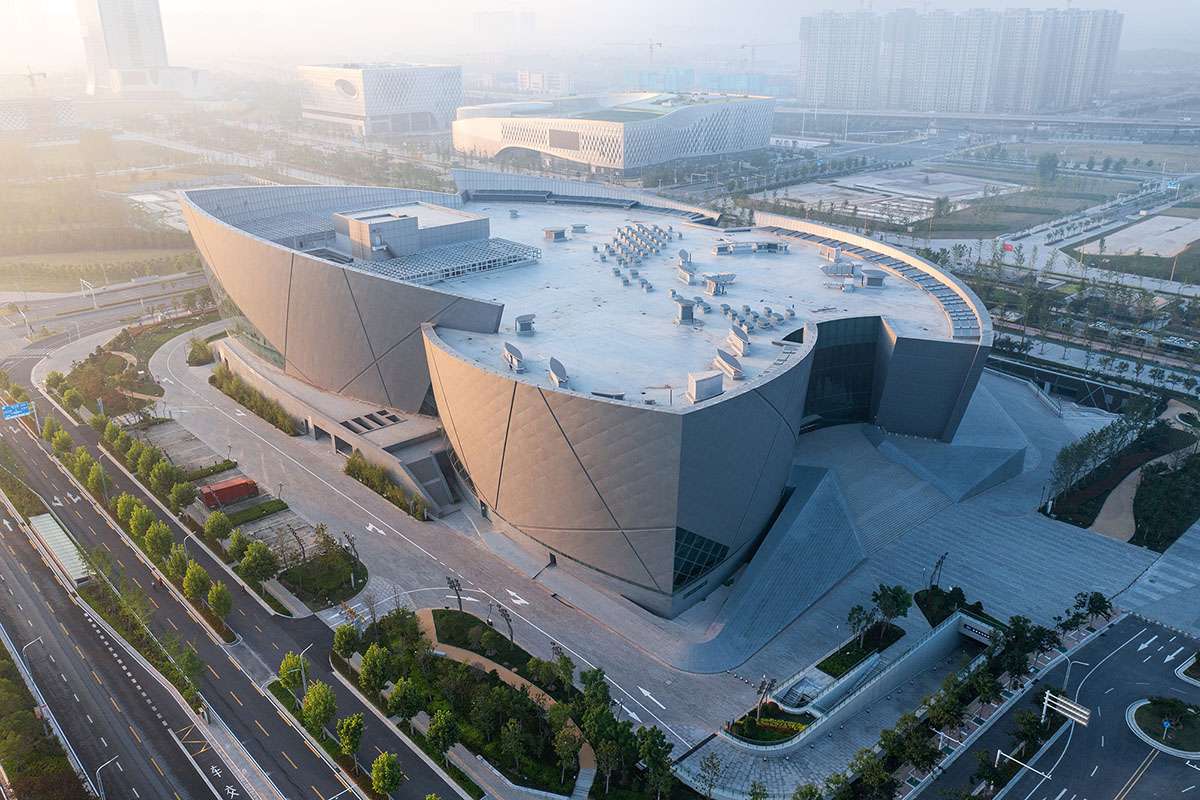
Meanwhile, these components can be manufactured in a standardized way,
thus simplifying the construction process and saving cost.
The innovative hemispherical concave façade, reminiscent of the hemispherical stud shape of a traditional Chinese palace gate,
creates an exterior that blends traditional and innovative features.
The use of self-supporting aluminum U-tubes, manual wire drawing methods and coating techniques,
enable these aluminum components to break free from the beam and appear more slender.
Simultaneously, the hand-drawing process of wires has created a multi-layered, bronze-colored tapestry that,
combined with the cultural context of the Xia and Shang Dynasties, the Yellow River,
and local opera elements, displays the building’s historical significance both visually and figuratively.
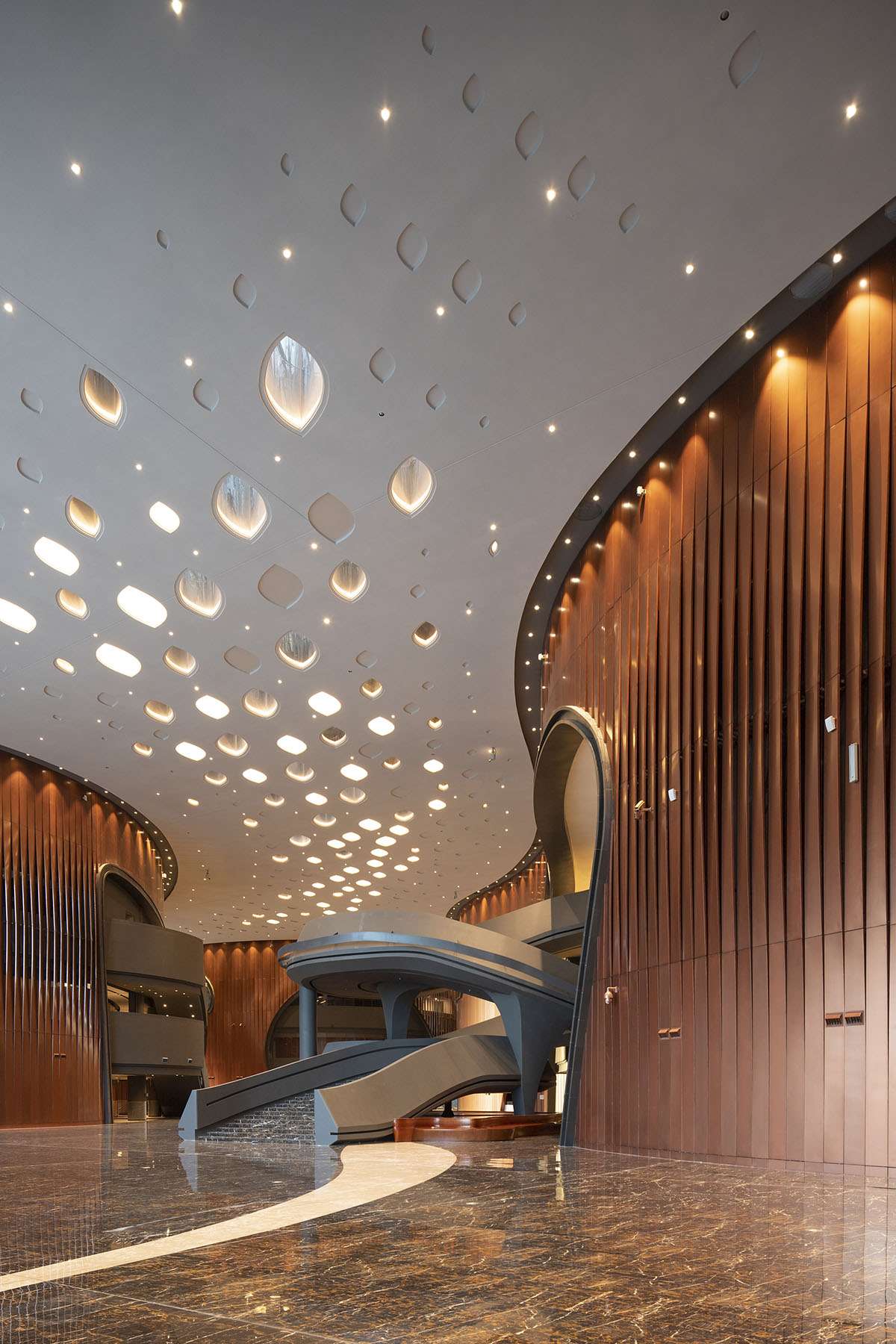
Completed Zhengzhou Theater in China
Another innovative design is reflected in the water drop-shaped skylights that feature a light-directed inner surface,
which reduces weight, as well as the cost of construction and maintenance compared to a traditional reflective glass surface.
The roof also adopts a combination of steel mesh, lightweight steel frame composite panel and TPO waterproofing membrane,
which reduces construction cost, improves the safety of waterproofing system, and enhances roof wind resistance,
sound insulation performance compared with traditional fixed seam Steel roofing.
Since its completion, the Zhengzhou Grand Theater has received more than 20 regional and municipal delegations and held many events,
including the 2021 Zhengzhou Spring Festival Gala, the opening ceremony of the Yellow River Culture Month, performances by visiting theaters in other provinces, and more.
It also provided a venue for the 29th Golden Rooster Awards Ceremony,
a hundred flowers and various cultural performances, and won wide appreciation from the community.
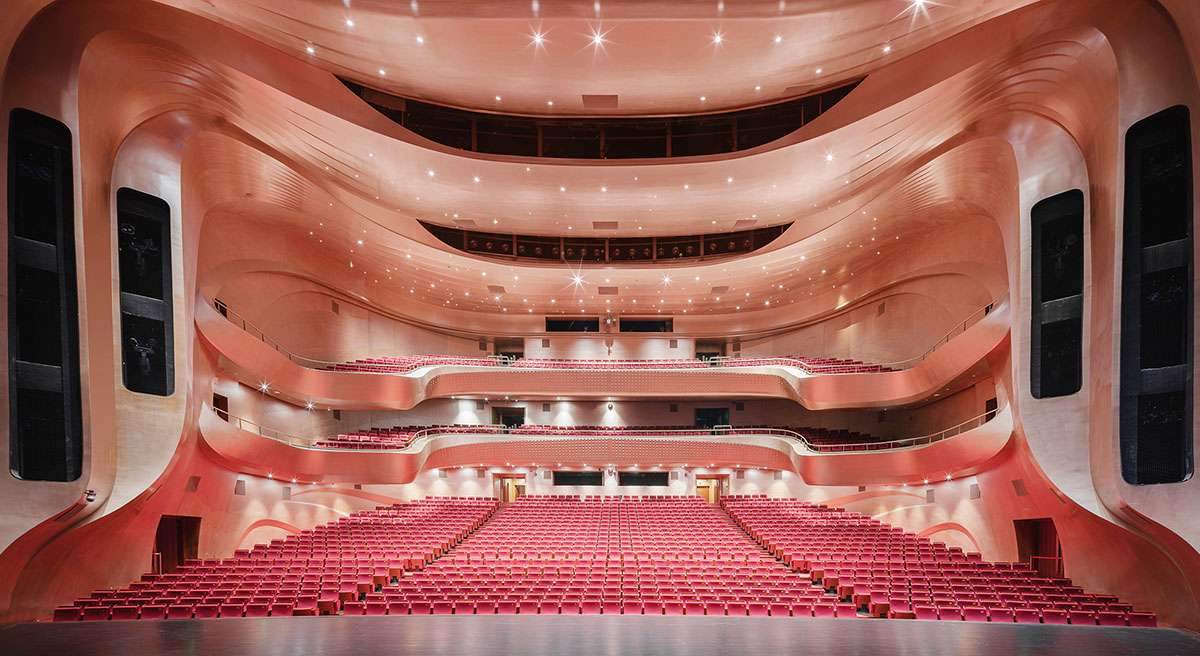
In the future, Zhengzhou Grand Theater will strengthen its role in revitalizing the performing arts market
and making cultural events more accessible to the public.
It will continue to promote the cultural image of the city and itself as a benchmark for local cultural landmarks,
so as to contribute to the construction of “Cultural Zhengzhou, Civilized Zhengzhou”.
For more architectural news

