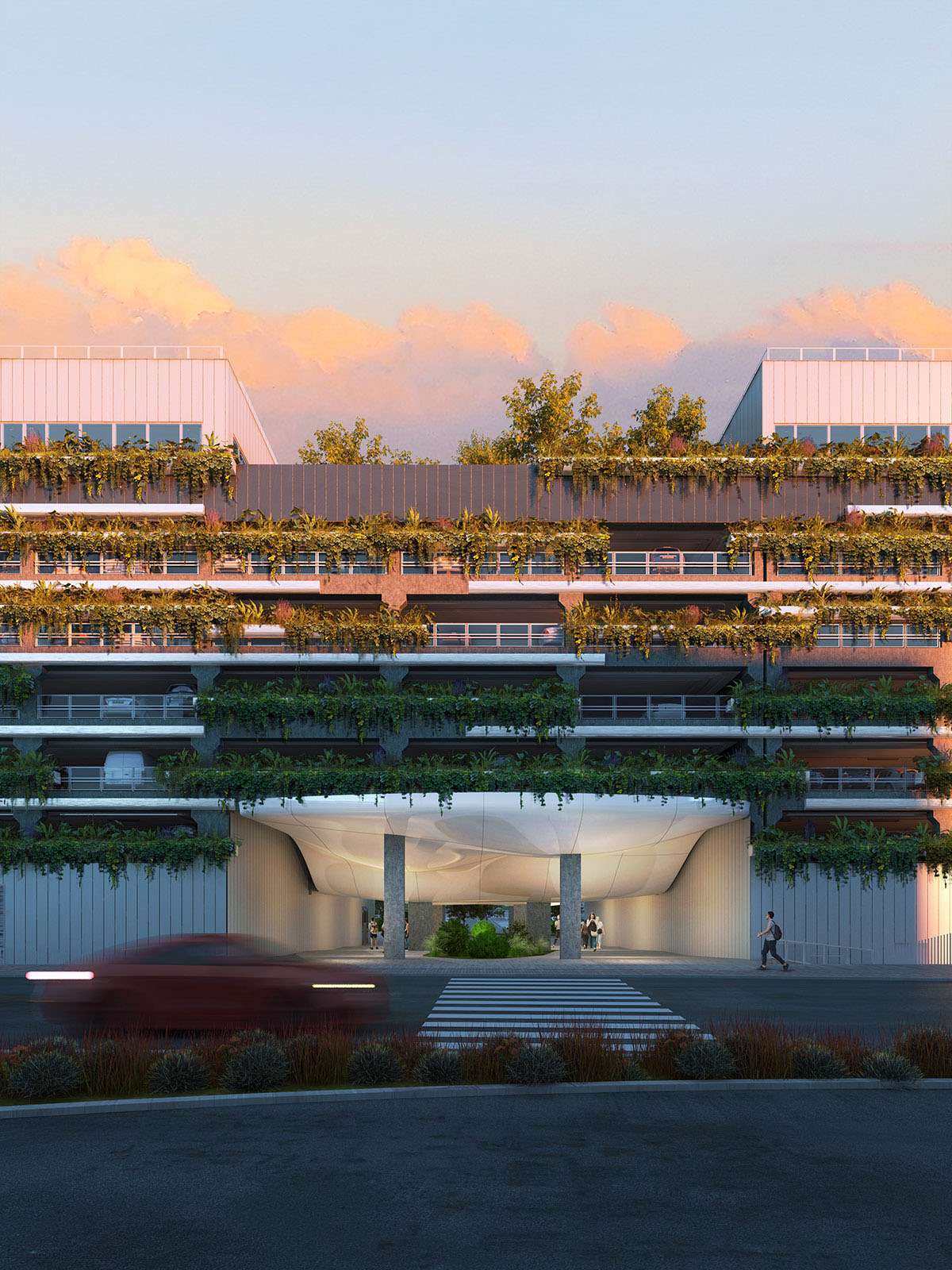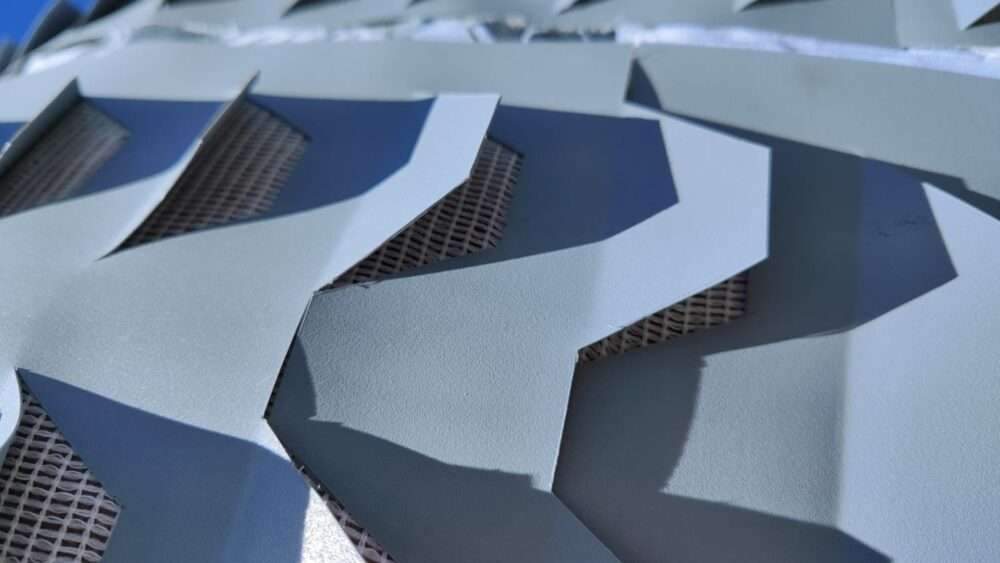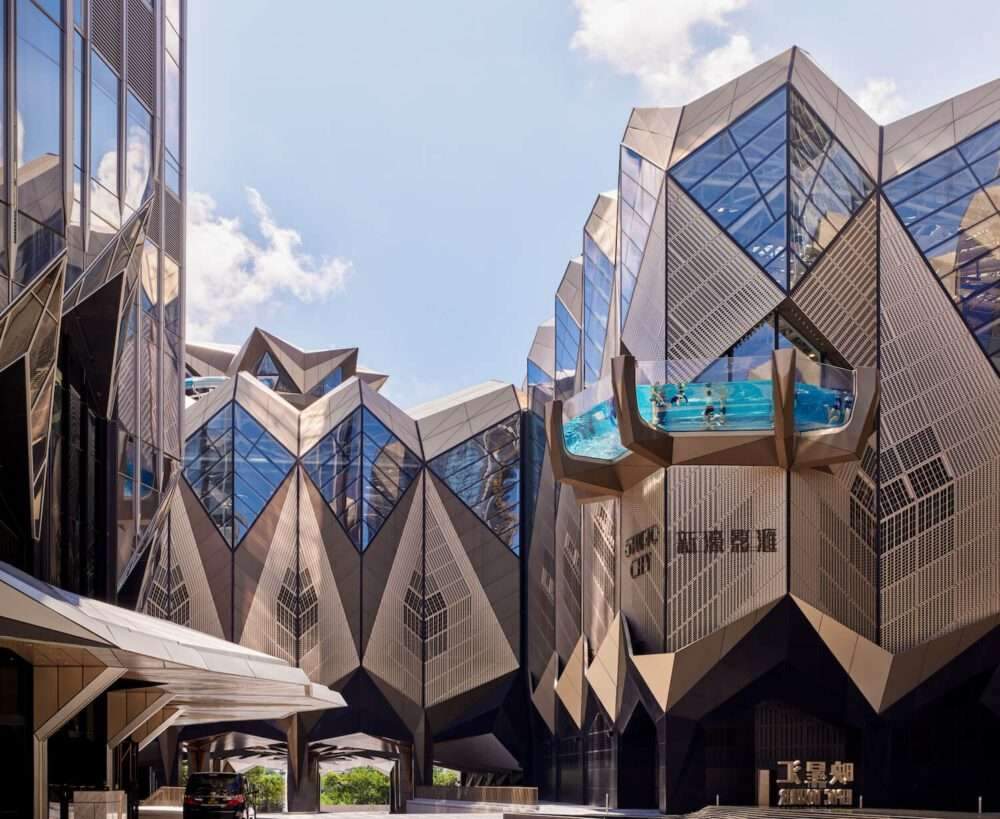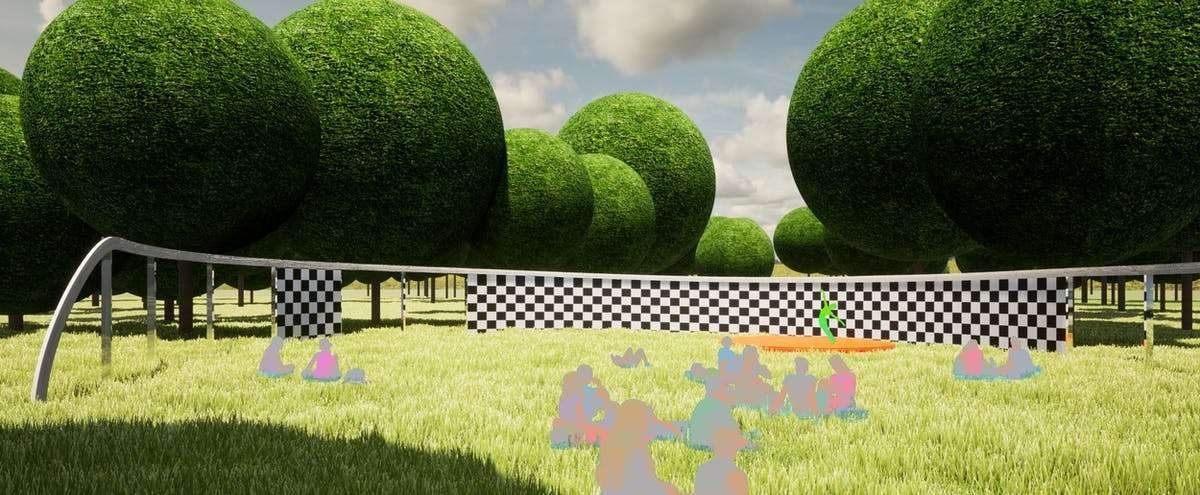Completion of the Bee’ah headquarters in Sharjah by Zaha Hadid Architects,
The new headquarters of the BEEAH Group in Sharjah, United Arab Emirates has been completed,
with Zaha Hadid Architects, recently announced to have completed it.
His Highness Sheikh Dr. Sultan bin Muhammad Al Qasimi, Ruler of Sharjah,
inaugurated the company’s new headquarters in Sharjah, on Wednesday 30 March.
The project was called Bee’ah Headquarters, and it is one of the last buildings designed by the late Zaha Hadid before her death in 2016,
along with her partner, Patrick Schumacher.
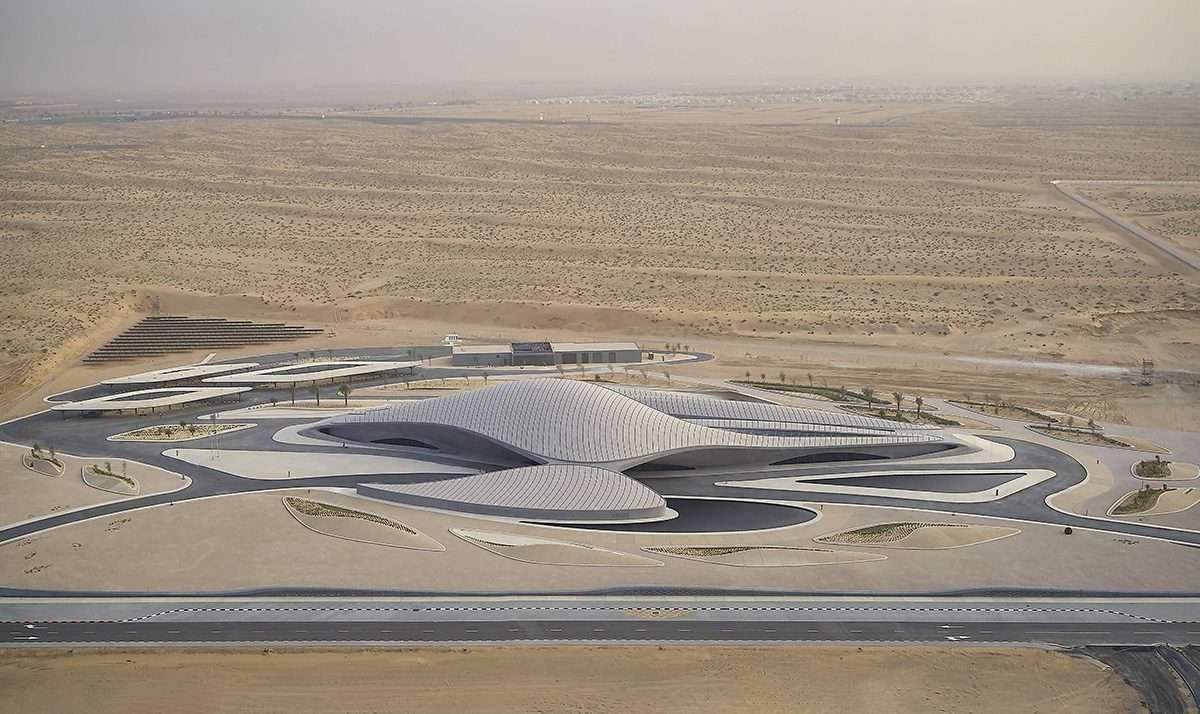
Design Features
The design of the building was inspired by the deserted landscape surrounding it,
with an area of 9,000 square meters, and was inspired by the prevailing winds in the concave sand dunes.
As the building reveals hills that become convex at their intersection,
Zaha Hadid Architects has been commissioned to construct the company’s new main building in Sharjah.
After the 2013 international competition, in 2015, ZHA revealed a video of the Bee’ah headquarters to show the project details.
The building has been designed based on the company’s dual-pillar strategy of sustainability and digitalisation.
It is powered by a solar array and equipped with next-generation technologies for operations in accordance with LEED Platinum standards.
The BEEAH Group’s track record spans across six major industries
from waste management and recycling, clean energy, environmental consulting, and education to green mobility.
As Zaha Hadid explained to Architects, the building aims to “achieve net zero emissions”
and is the group’s administrative and administrative center that sets a new standard for future workplaces.
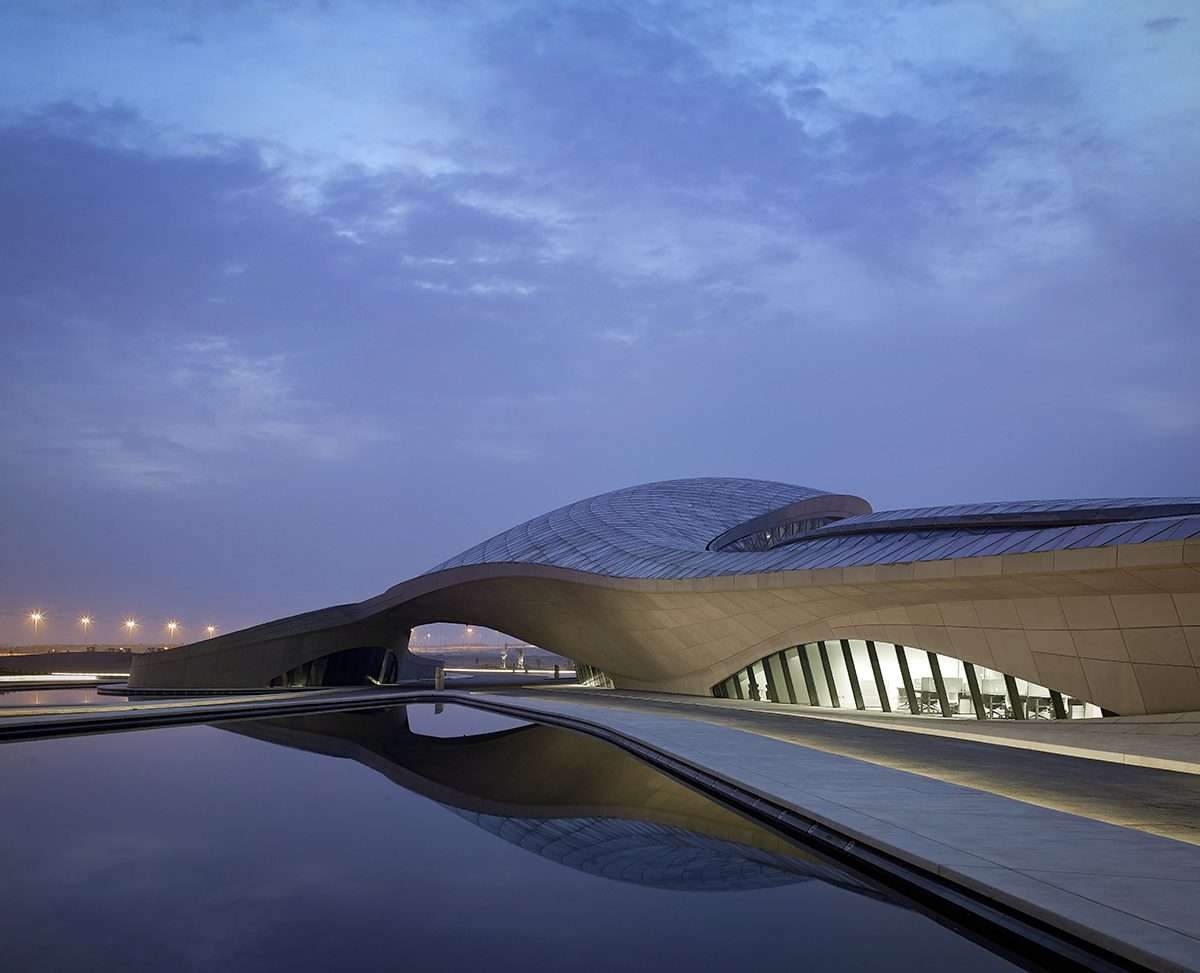
Completion of the Bee’ah headquarters in Sharjah by Zaha Hadid Architects
The headquarters has been seen as the company’s newest milestone, as it continues to lead innovations in Sharjah and around the world.
And also creating a base of operations for the group to diversify into new industries of future importance.
Bee’ah demonstrates how technology can scale sustainable impact
and ultimately act as a blueprint for the smart and sustainable cities of tomorrow.
Convergence of sustainable principles and innovative solutions in one building,
the design of ZHA’s new headquarters responds to its environment.
The building has been designed as interconnected ‘sand dunes’ that have been oriented and shaped,
to optimize the local climatic conditions.
While blended into its context of the Saja’a desert in Sharjah,
the general language of the project mimics its deserted surroundings, translating the prevailing winds into concave sand dunes.
All interiors take in plenty of daylight and views, while limiting the amount of glass exposed to the harsh sunlight.
The headquarters also consists of two primary sand dunes that house the general and administrative departments along with the administrative district.
These rooms are linked to each other via a central courtyard,
defining an oasis within the building, which is an integral part of the natural ventilation strategy.
Visitors enter under the 15-meter-high dome, which enhances natural ventilation and allows passive daylight to enter the building.
In addition to the central courtyard and open office, the headquarters includes smart meeting rooms,
an immersive visitor center and ballroom.
The building is made from a high proportion of locally purchased materials and is equipped with future-ready technologies, with sustainability principles at its core,
to achieve LEED Platinum standards with zero net emissions and lower energy consumption.
ZHA has used fiberglass-reinforced panels to reduce solar gain,
while the panels and glass cooling regulate internal temperatures for optimum comfort.
Completion of the Bee’ah headquarters in Sharjah by Zaha Hadid Architects
Water treatment is also implemented on site to filter waste water and minimize consumption,
and her solar farm charges Tesla battery packs, to meet the building’s energy demand throughout the day and night.
ZHA increases the employee experience, using contactless itineraries, a virtual concierge service,
smart meeting rooms, and a companion app that automates everyday tasks.
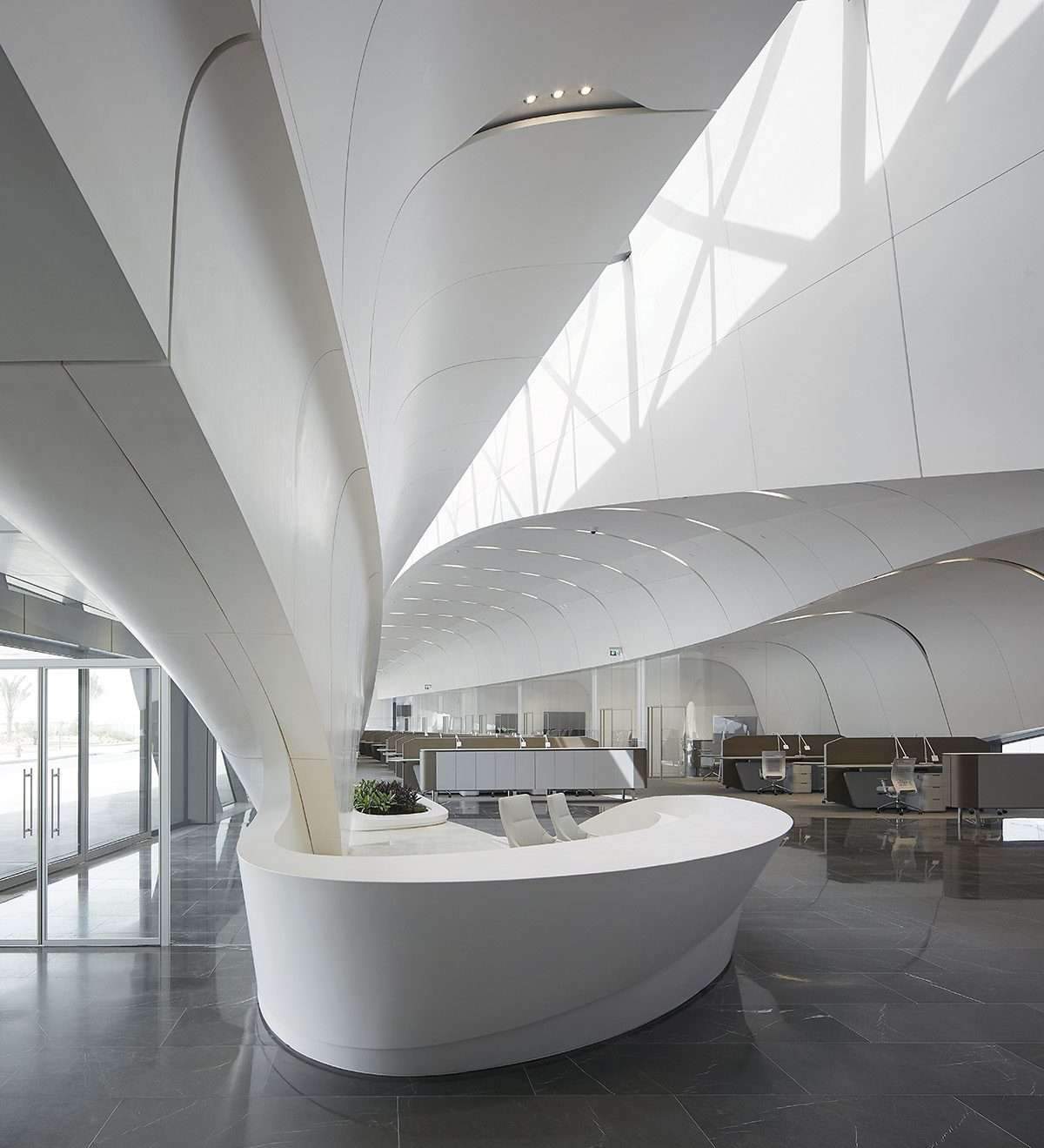
Design Features
The building’s intelligent management system automatically adjusts lighting and temperature based on occupancy and time of day,
and rooms are equipped for remote and hybrid work scenarios with powerful collaboration tools.
The building is a significant achievement for the Bee’ah Group,
signaling its growth from a company established to proactively address environmental issues in Sharjah,
into an international conglomerate that includes businesses in industries essential to a sustainable future.


