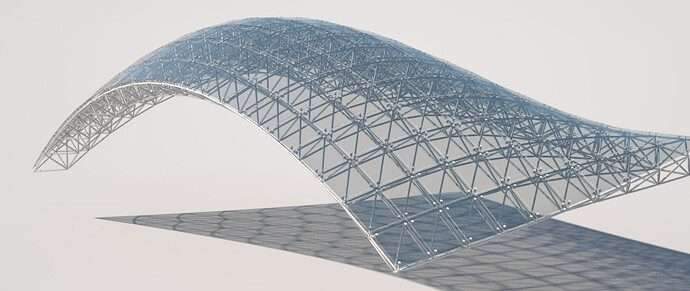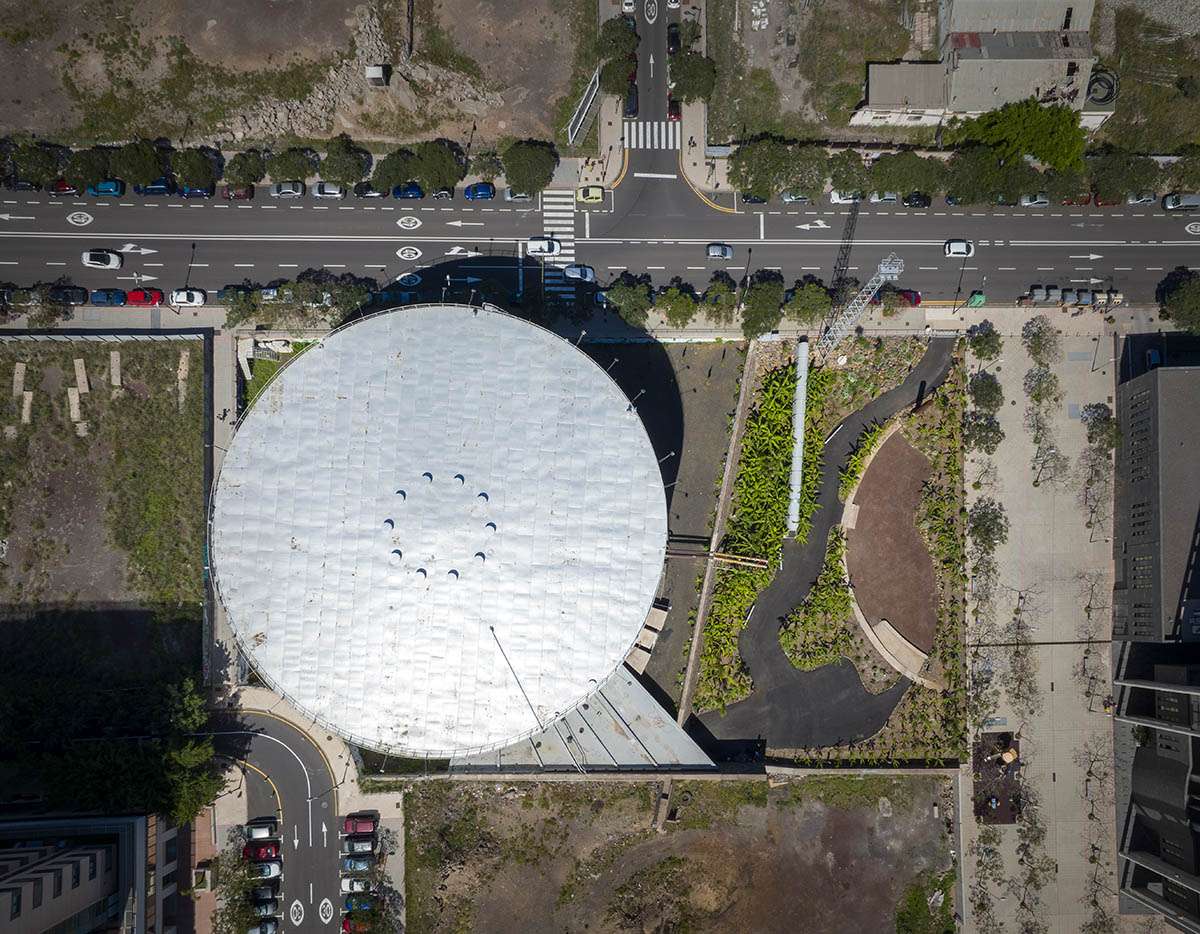Components types and features of the space frame structure
A space frame is a truss-like structure consisting of trusses interconnected in a geometric pattern that is both strong and lightweight.
It is a modern architectural and structural engineering technique that is used to effectively cover large areas while using only a few internal supports.
Space frame architecture has been more prominent in the past few decades and is now developing globally.
These structures are durable due to the intrinsic rigidity of the triangle
and the transmission of bending stresses down the length of each brace in the form of tension and compression.
Space frame structures have revolutionized modern architecture and engineering by enabling clear spans of over 100 meters without intermediate supports, dramatically reducing material usage while maximizing spatial freedom. According to a 2023 report by the International Association for Shell and Spatial Structures (IASS), double-layer space frames account for 68% of all large-span structural applications globally due to their optimal load distribution and modular efficiency. In airports alone, more than 120 major terminals worldwide, including the iconic Beijing Daxing International Airport, utilize space frame roofing systems made of high-strength steel tubes—offering up to 30% reduction in dead load compared to traditional trusses. The structural triangulation inherent in space frames enhances seismic resilience by dispersing lateral forces across the network, a feature highlighted in a 2022 seismic study conducted by ETH Zurich. With prefabrication rates reaching 90%, construction timelines are slashed by nearly 40%, making space frames not just an engineering solution but a sustainable, cost-efficient choice for the future of architectural mega-projects.
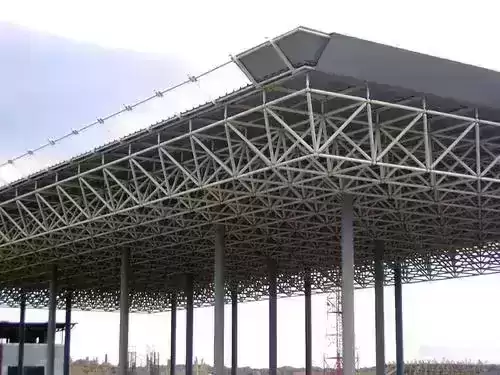
space frame components
Space frame structures consist of various components, the most common of which are linear motion members and node connectors/links.
Linear fracture members resist tension and compression with circular or rectangular sections.
The tubes or pieces of tube used in a space frame system are connected using knot connectors,
making assembly quick and simple.
Knot connectors are often used to connect two or more separate joints of parts.
When an axial load is given to a structure, force must be transmitted through the nodal joints.
The joint must be strong and rigid in order for the structural loads to be supported by the nodal joint.
Space frame structures can be purchased as simple prefabricated units of uniform size and shape.
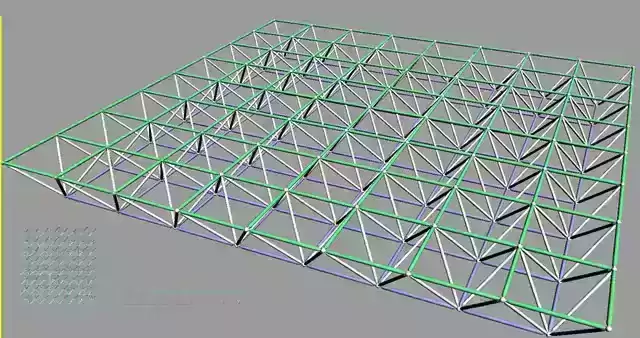
Types of space frames
Depending on the curvature and how the elements are arranged,
there are several types of space frames which are described below:
Classification based on bending
1. Spacecraft covers
Spatial structures mostly consist of planar substructures.
The planes are directed through the horizontal bars,
while the diagonals are responsible for supporting the shear forces.
Barrel vaults
The cross-section of barrel vaults resembles a simple arch,
with tetrahedral units or pyramids usually used as a unit component.
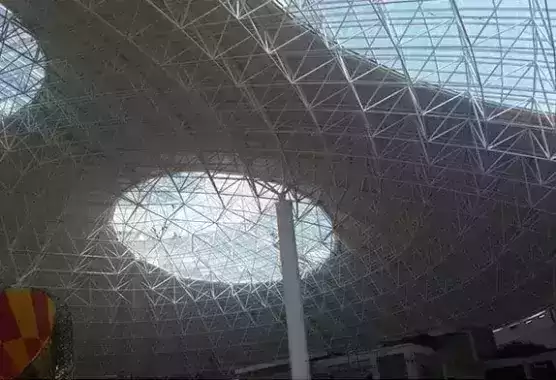
3. Spherical domes
The spherical dome consists of an intricate network of steel sections.
It typically uses tetrahedral units or pyramids with lacing support.

Classification based on the arrangements of the dome elements
- Single-layer mesh, in which almost all elements are placed on the surface.
2. Double layer mesh
Space framing often uses frames of this type,
where the elements are arranged in two parallel layers spaced some distance apart.
There are many oblique bands connecting the nodes of both layers.
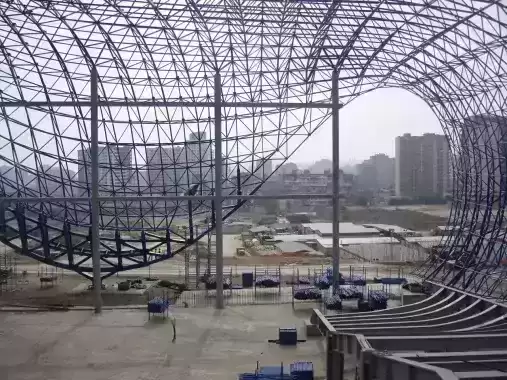
3. Three-layer network
These are arranged in three parallel lines, connected by diagonals.
They are mostly flat and are mainly used in buildings with large areas.

Space frame structure applications
- Commercial and industrial buildings
- Conference Hall
- The halls
- Warehouses
- Manipulator
- Shopping centers
- Domes
- Airports
- Hangars
- Toll booths
- Exhibition center
- Sports stadiums
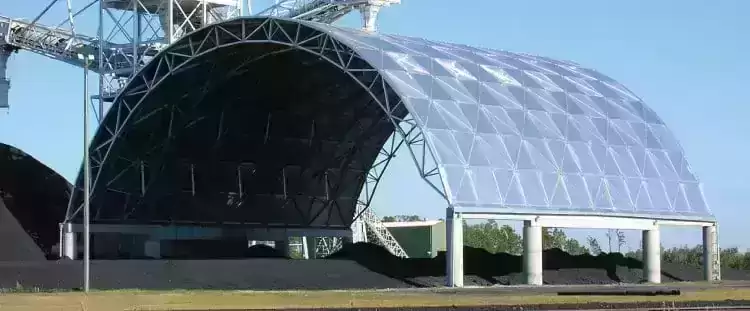
Advantages of space frame structures
- Because of their extreme durability and lightweight nature, space frame structures provide precise load distribution.
- Space frames benefit from being lightweight, mass-produced, rigid, and versatile compared to other popular structures.
- Prefabricated parts for space frame structures make installation relatively simple.
- Space frame buildings are very portable and manageable.
- These types of buildings provide good camber facilities.
- Excellent acoustic qualities can be found in space frame constructions.
- No purlins required.
- It is better suited for buildings with irregular shapes and locations.
- Also suitable for larger construction.
- Provides an explicit term without a column.
- By introducing a mid-column, this structure eliminates the necessity for geometric stability.
- It provides great spawning at lower elevations.
- It provides a small amount of deflection.
- Available at an affordable price

Disadvantages of space frame structures
- Space frame supports can be used for extended periods of time without internal load-bearing supports, making them ideal for platforms or decks.
- Frame connections such as welding, bolting, or screwing may create space.
For more architectural news

