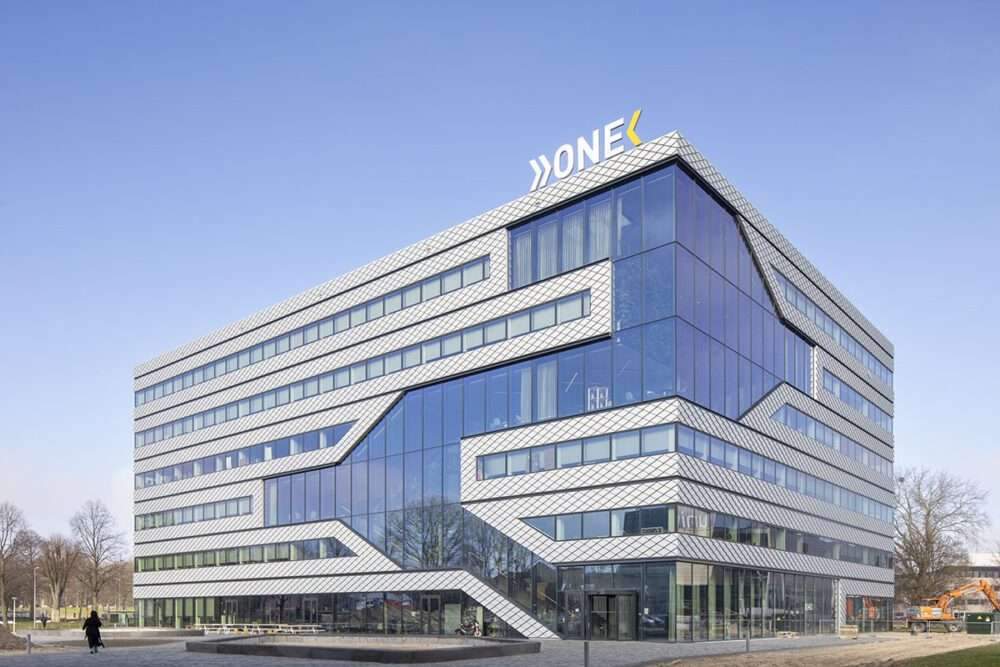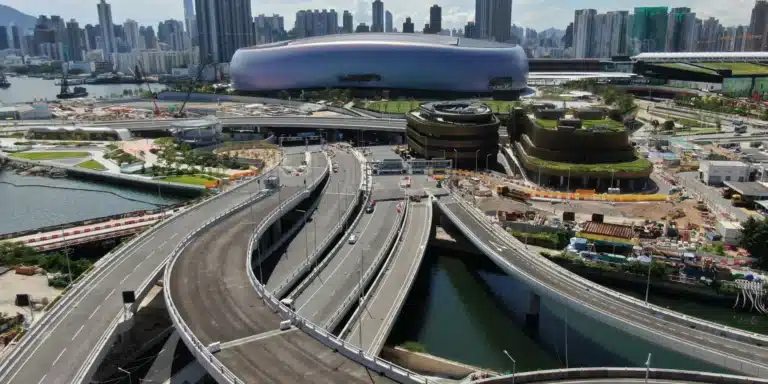Constructing demountable office and lab using 90% recyclable materials
MVRDV has built a demountable office and laboratory in the heart of Amsterdam Science Park,
More than 90% of the building’s materials can be recycled and reused.
The 13,000 square meter building is named after Matrix One.
It consists of offices, laboratories, educational spaces, and a restaurant,
along with social spaces and main facilities.

With sustainable design in mind, the project is also pushing the boundaries of sustainability –
starting with demountable construction,
and ‘social stairs’, solar power generation to smart lighting and generous amounts of bike parking.
The building also meets Amsterdam’s ambitious energy targets and is BREAAM-Excellent certified.
The building’s users are also working on sustainability solutions:
the University of Amsterdam’s SustainaLab program here works on technologies for a sustainable future.

Design features
Matrix One is the largest of the seven buildings that now make up the Matrix Innovation Centre,
part of the Amsterdam Science Park,
Where scientists and businessmen work on sustainable solutions to current and future problems.
The building itself contains a mix of science laboratories and offices
for technology companies including Qualcomm and sustainability companies such as Photanol, Skytree and FUL Foods.
Matrix One aims to be a sustainable model for other buildings in the Amsterdam Science Park and beyond.

The global architecture firm MVRDV envisioned the building as “demountable”,
With connections as simple as bolts and screws it allows the elements to be separated and reused when retrofitting different parts of the building.
Even the floors of the building are made of prefabricated concrete slabs without fixed joints,
allowing for reuse at the end of the building’s life.
Using a platform, called Madaster, for the project, the platform provides a comprehensive physical passport system to give insight into the materials,
products used, and CO2 storage for more than 120,000 individual components.
As a result, more than 90% of the building’s materials can be reused again later.
On the roof, the studio has implemented 1,000 square meters of solar panels that generate part of the building’s energy,
while internet-connected lighting and heating installations help reduce energy consumption.

Important laboratory equipment power runs on a separate circuit.
“With this combination of power generation and low energy consumption,
the building itself produces a significant proportion of the energy it consumes,
thus meeting Amsterdam’s ambitious energy performance targets,” the studio explained.
For more architectural news






