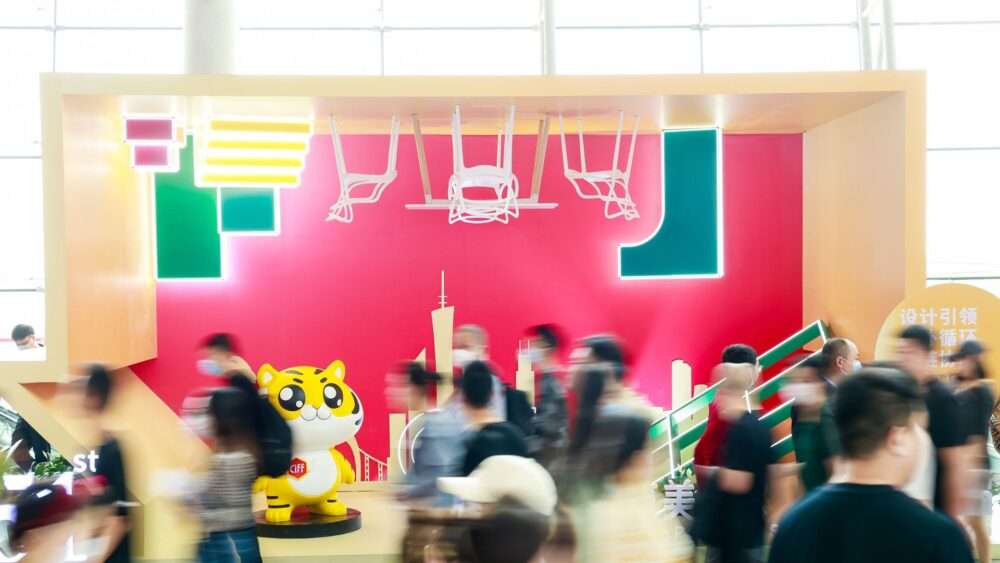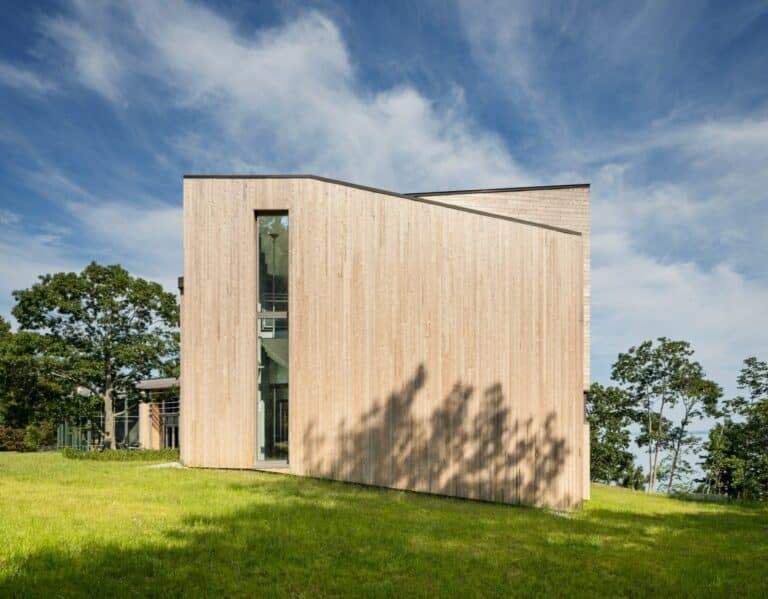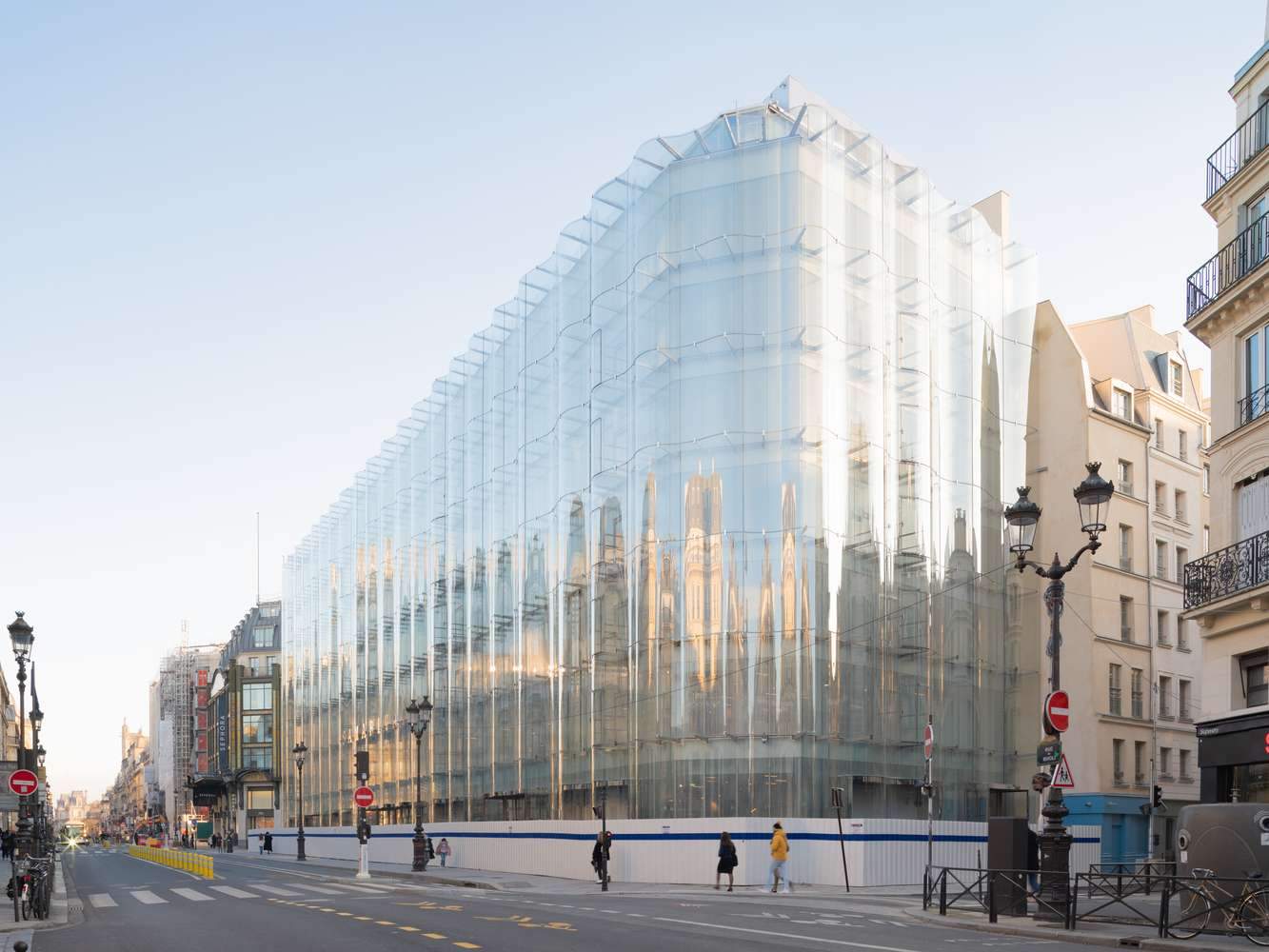Construction of a primary school with a circular wall with spaces for children’s accommodation
Construction of a primary school with a circular wall with spaces for children’s accommodation,
Daz’s office for the practice of Iranian architecture has designed an elementary school in the village of Sid Bar, Iran, with a circular wall housing habitable spaces for children.
The school was called “Jedgal Primary School”, and the local residents of the village participated in its construction,
in order to give priority to the needs of the local community.
The school has an area of 480 square metres, and the office has responded to the call to build a school,
incorporating a sustainable development approach, by a non-governmental organization called Iran e Man.
The organization has experience in the field of building schools for several years and the efforts of the people and youth in the village of Sedbar, Jidgal,
100 km from Chabahar, from this institution to build a school in their village.

Design Features
While locals see a series of large, seamlessly designed openings on this circular wall, from afar,
the spaces belonging to the school within the rotating wall are made up of seven-piece units,
which constitute the other program elements of the school.
The circular wall with openings gives an idea of the function of the building.
Construction of a primary school with a circular wall with spaces for children’s accommodation
The team conducted architectural and social studies in the village and the region for several months at first,
and in a participatory manner, the needs, deficiencies, capabilities and capacities of the villages and indigenous peoples,
their subject matter, and their prioritization were identified.
While a limited budget was set for the project, and it was to be built only with people’s donations,
the office chose a participatory method of construction that would promote sustainable development and produce social, economic, and cultural infrastructures.
A school was designed with the idea of the village becoming the center for the development of its communities,
and in this way the school was a place for children’s education, a gathering and learning point for everyone in the village.
The construction of the school brought together many basic participatory ideas, such as teamwork,
inviting villagers to keep the village clean and tidy, building sanitation, creating an embroidery workshop and an Instagram page – called Banook,
to display and sell handicraft products.
In this way, the village women participated in social activities.
However, it also strengthened their presence in the social and economic spheres of the village and helped the women to be seen socially as more effective.
This is in addition to helping the villagers by working as workers on the site to build the school.
Elements of the school’s program include four classrooms, a children’s play area on holidays and moonlit nights,
a gathering place for villagers and their families, a place to watch movies and football in groups, a library, and tourist accommodation.
Construction of a primary school with a circular wall with spaces for children’s accommodation
The school is managed and maintained by a team of villagers and teachers,
and a portion of the income coming from the tourism and embroidery departments is spent on maintaining the school.
The school’s four classrooms are designed to be adaptable to combine and overlap with each other,
and other functions include a library and a multifunctional auditorium, serving as a meeting room, workshop or exam hall,
and major and secondary play grounds designed while aiming to become the community center of the village and educate all of its residents.
The studio used a circular form for the school where circular geometry introduces more hierarchical systems in a democratic style of education,
evoking a sense of learning together.
Considering the number of students relative to the teachers in this village,
and by adhering to the rules of school renewal, the school needed four classes.
When designing classes, two classes of varying size are linked to each other,
and in the larger class there is an intermediate space that enables younger students to join the larger class.
This is done with the benefit of single teacher training, necessary due to limited faculty,
as well as giving them space to interact with older students.
The geometry of the classroom layout allows air circulation between classrooms and produces small secondary yards for some group work and outdoor activities.
Construction of a primary school with a circular wall with spaces for children’s accommodation
Through this, a central primary courtyard was obtained in the center of the school as a gathering point for school children and village residents,
a circular space around the classrooms and between the thick penetrating wall and classrooms,
as well as private courtyards.

Material selection was a key aspect of the design
The selection of materials using local building techniques and the creation of an earthquake-resistant structure were other key aspects of the project.
In line with the school renovation laws by the Legislative Institution and School Construction Supervision in Iran,
and the necessity of building earthquake-resistant structures, the school structure was constructed using the ICF method, Insulating Concrete.
The school was built without the use of any columns, since the project has a curved shape,
using polystyrene (EPS) sheets, galvanized iron sections, and reinforced concrete.
As for the final coat of paint, the studio preferred to use a semi-local material made from local cement and soil, known as Simgel.
This material prevents rust due to floods and heavy rains, and this type of finish also creates harmony with the surrounding colors and textures.
And if it is destroyed or cracked, the villagers can easily repair it.
The openings in the wall are arranged so that the extension of the surrounding plain can be seen from the position of a person sitting in the classroom.
These openings, of different sizes and shapes, provide students with multiple entrances to the school.
When designing this school, the architects envisioned an educational space as a dialectical, dualistic and participatory concept.
Accordingly, the traditional school spaces that serve as platforms for these ideas have been transformed in this way,
transforming the school wall from a “separator” into a shell structure that functions as a playful, infinitely penetrating skin,
inviting people to gather and encouraging community culture while promoting people-to-people contact.

Project Idea
The project started with an attempt to change the intellectual and social classes of the villagers,
empower rural women, and create public participation, and converted into a crane in the construction of a school.
By challenging the political and social concept of the wall,
between free will and coercion in the existence of the school, in a society traditionally dominated by authoritarianism,
the design was able to overcome the mental majority of most of the villagers,
who initially opposed the construction of the wall and made the school the center of the neighborhood and the assembly of all residents.







