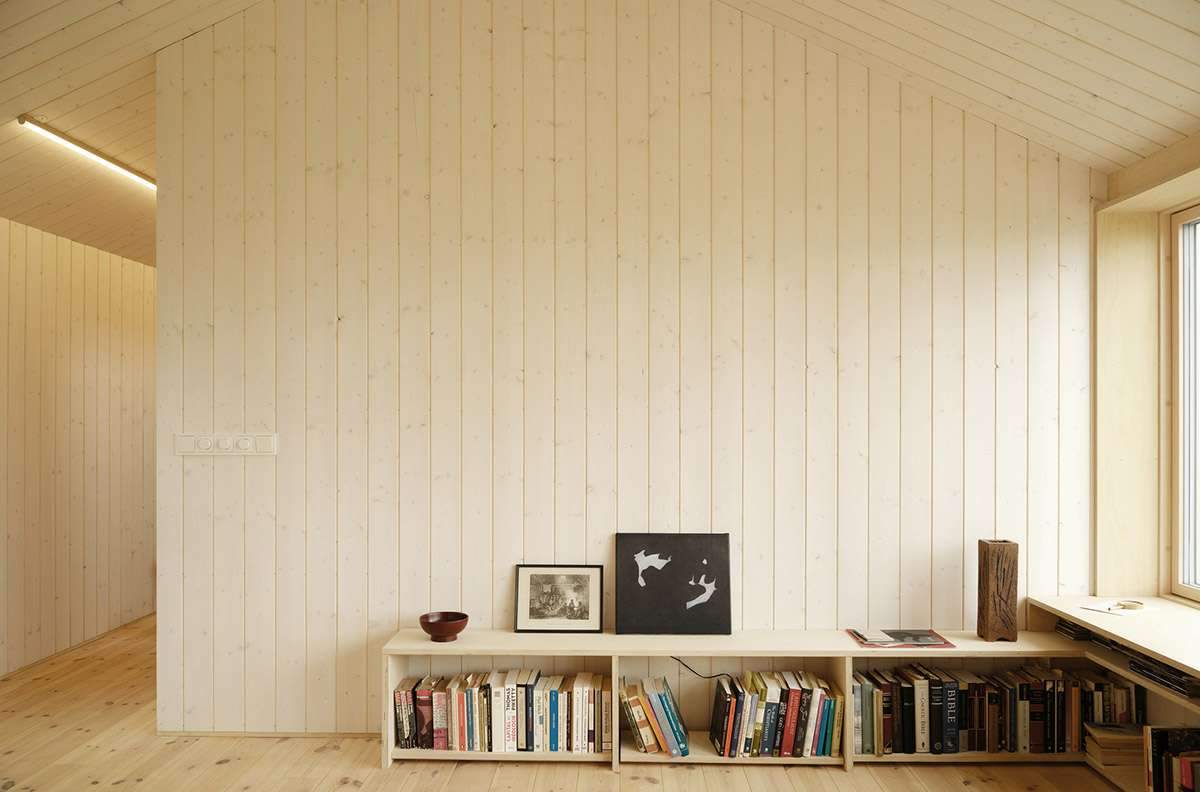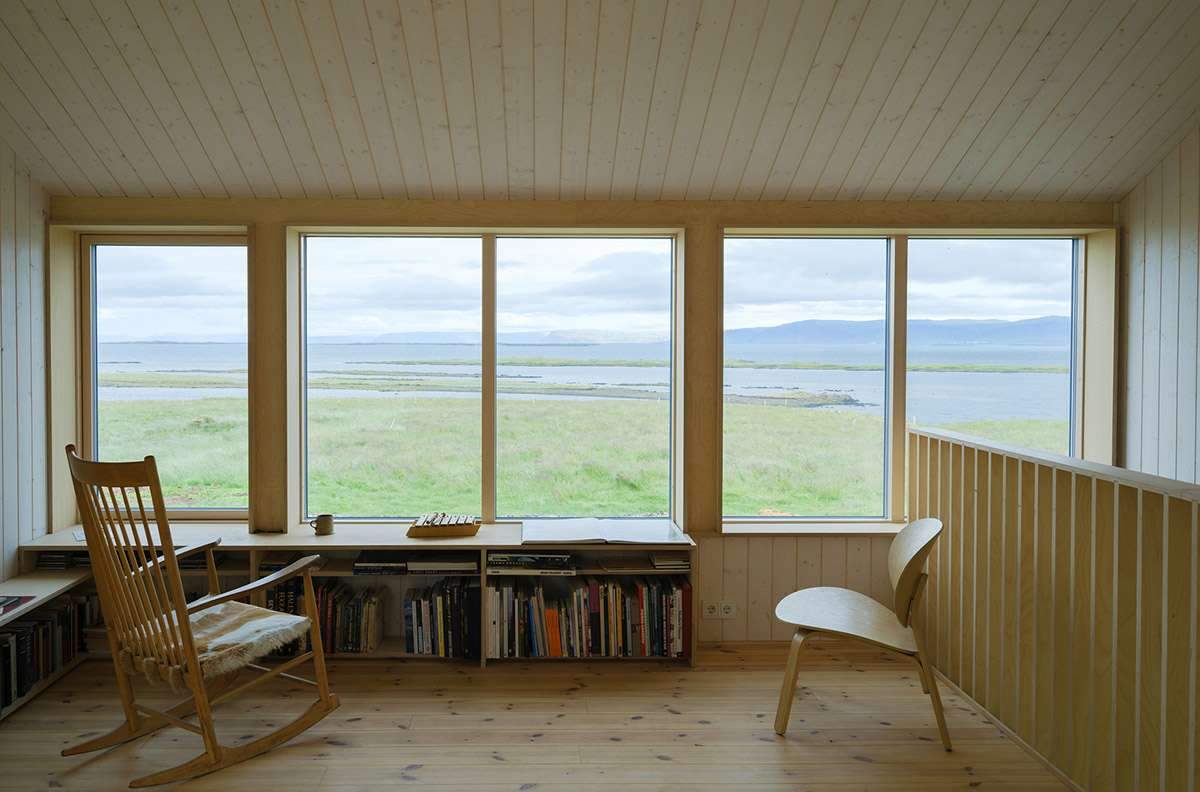Bua Studio in London has transformed an abandoned concrete barn into an artist’s home
and studio in the Icelandic countryside, surrounded by the pristine beauty of mountains.
Design Features
The studio is located in Hlöðuberg, in Skarðsströnd on a former farm overlooking Breiðafjörður in western Iceland, and is named after Hlöðuberg Artist’s Studio.
The architects preserved the existing concrete structure as much as possible
and designed another lightweight two-story wooden structure above it, making the building look like a “piece of art” in this serene nature.
As explained by the architects, this rural site is surrounded by mountains, meadows,
a fjord and the sea beyond, allowing the building to be exposed to harsh weather conditions and temperatures.
The brief for the project was simple: the studio was required to design a space that could be used as a home and working artist’s studio for clients.
The land was formerly occupied by a fragmented group of buildings, each with its own character and in various states of neglect.

Studio Bua was commissioned to transform the entire farm,
connecting the existing spaces to create an inclusive approach
with the landscape and a community of buildings that could be used by family and friends.
The concrete barn was originally built and restored in 1937, which was the first phase of this project.
Where the main challenge for the architects was to find the right balance between the work space and the family home,
at the same time, the interiors should be neutral, clean and comfortable enough to display artwork,
but also flexible enough to host family and guests.
The studio envisioned the renovation and the entire structure as a “piece of art” that highlights the structure as a modest and aesthetic blend of old and new.

Design shape
In the process, the architects aim to preserve as much of the existing concrete structure
as possible in order to preserve the unique character of the barn and make use of the fit-for-purpose elements.
While the main part of the existing structure is built of thick and durable block concrete,
a new addition is distinguished by its corrugated metal materials and steel roof.
The studio kept the beautifully demolished surrounding walls free of foundation,
and attached them to a new walled garden where flowers, vegetables and herbs could be grown.
Interiors are made of timbers that add warmth to the space, as the architects encased the new timber volume in synthetic corrugated OZinc,
and according to the studio, this exemplifies the lightness of the listed volume.
The bureau also added, “Aluzinc is one of the few materials capable of withstanding the harsh site environment and extreme weather.”
Corrugation refers to local building traditions and reflects the color of the surrounding sky and meadow,
changing with seasons and weather.

Converting an abandoned barn into a studio in rural Iceland
The team also manufactured all of the cladding, roofing, flashing and underpiping on site,
and despite the harsh conditions, the house is highly efficient and sustainable.
While they also installed a geothermal heat pump, along with low-temperature floor heating and triple glazing on all windows.
In order not to damage the existing reinforced structure, the studio only added two new openings to the ground floor.
The existing and new openings are also cut with diamonds,
to give a smoothness that contrasts with the rough exterior finishes and reveals in the sections the color and texture of the uneven aggregate.

The elaborate and calm interiors have also been kept in a neutral tone to ensure that the artwork on display is not distracting.
The office explained that the interior material palette is inspired by the colors found in the surrounding nature,
and according to the architects, “there is a sophistication and control in the interior that contrasts dramatically with the wilderness outdoors.”
For more architectural news


 العربية
العربية