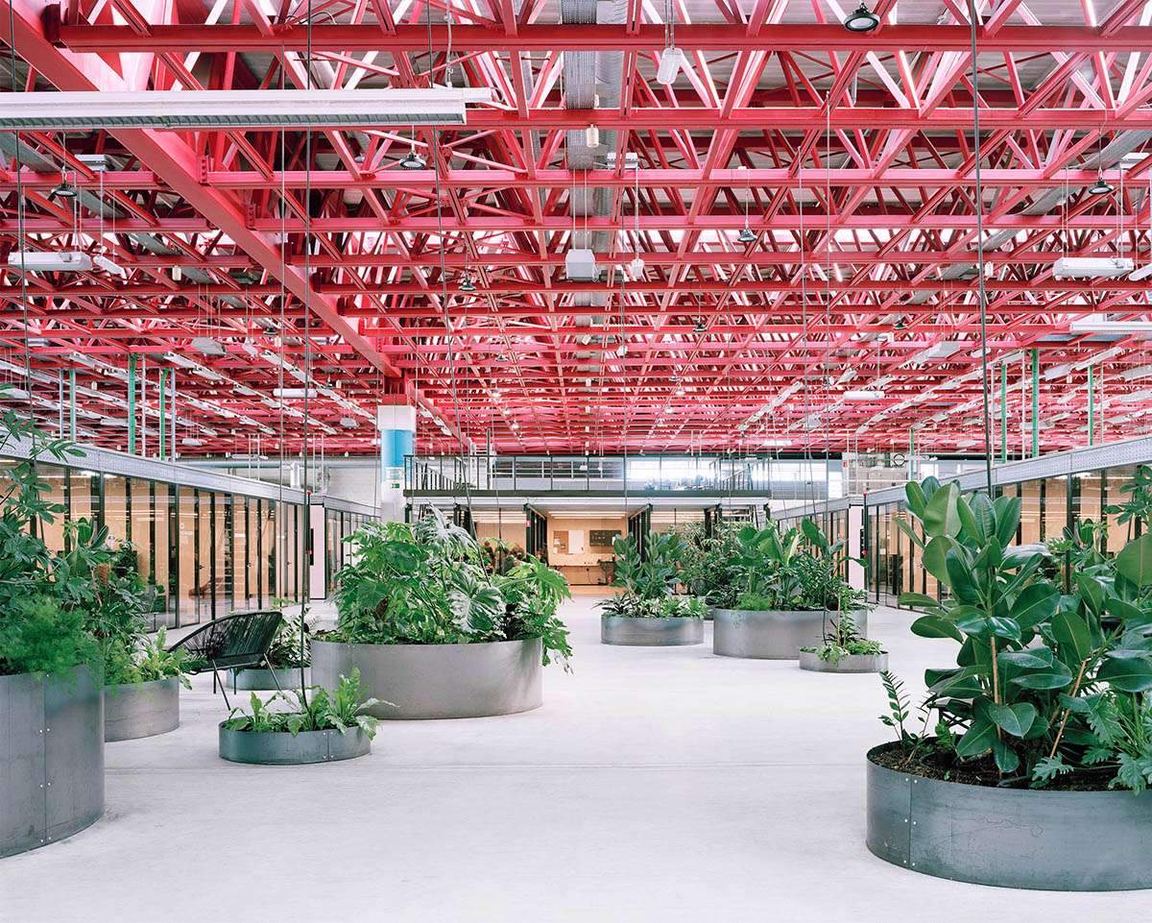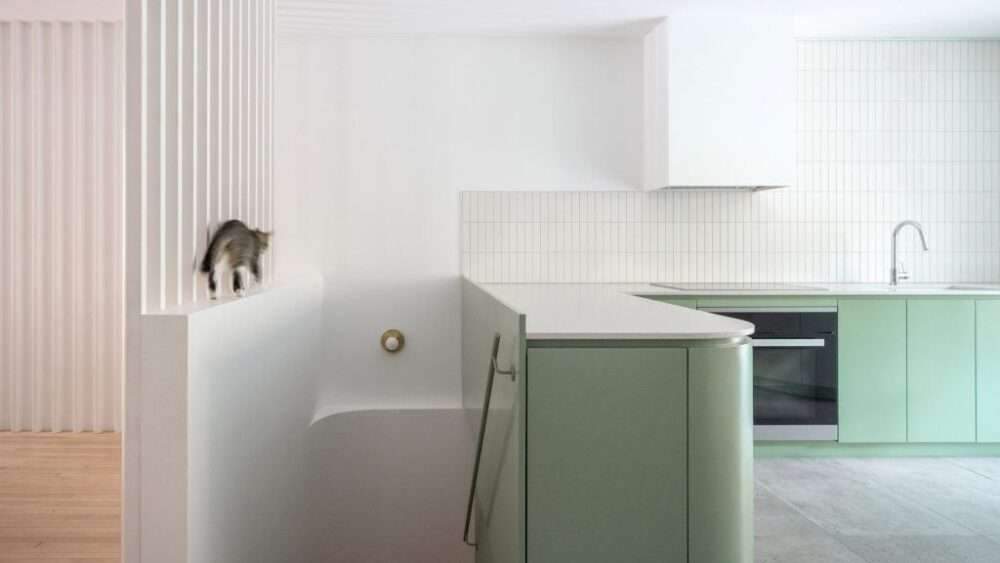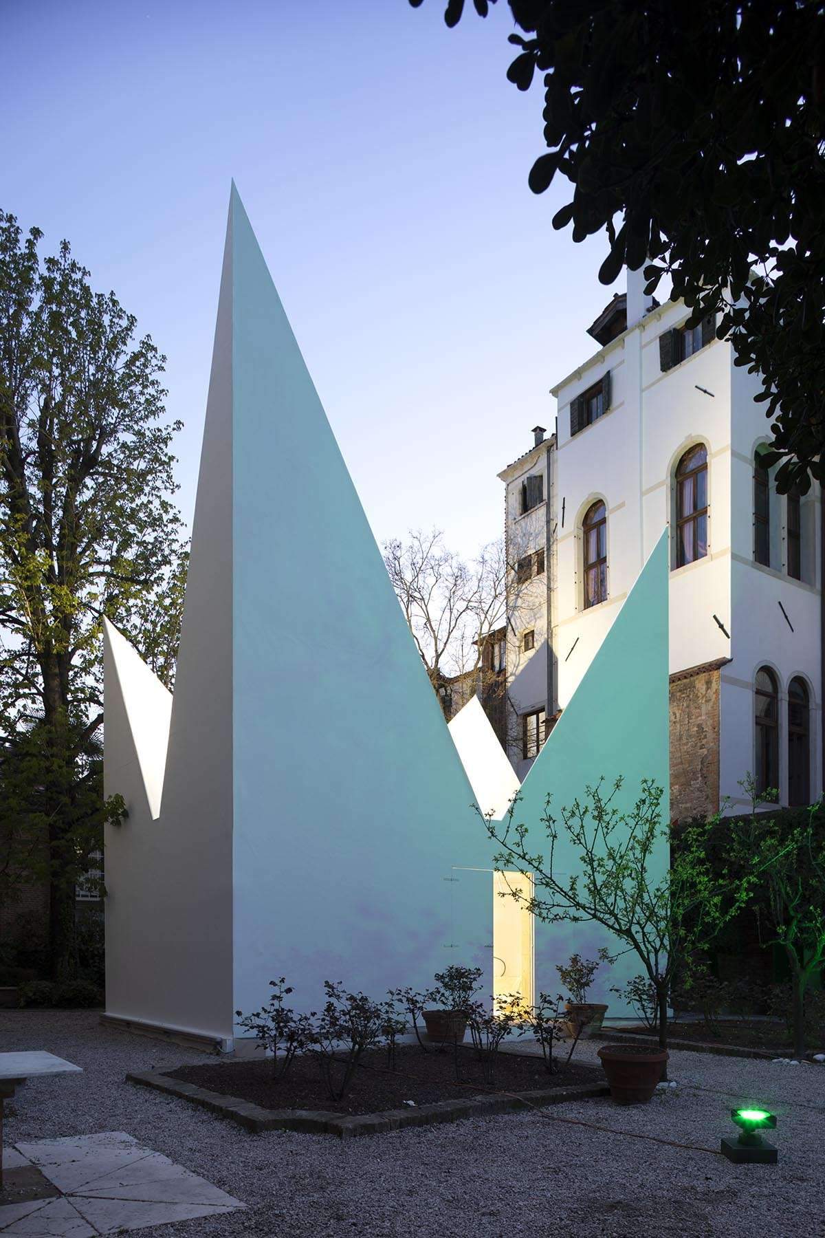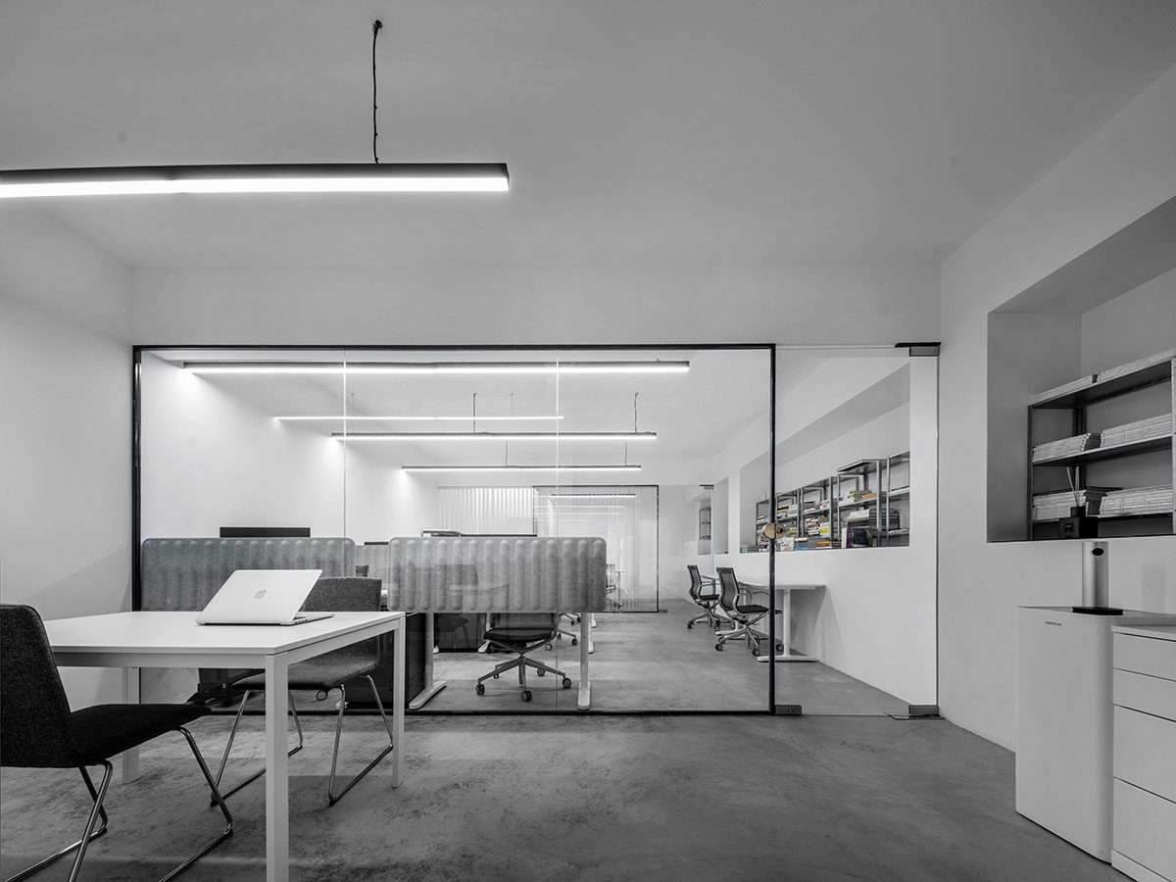Belgian architecture firm Traumnovelle has transformed an industrial building into a new workspace in Charleroi,
Belgium, by adding a pink structural steel frame on the ceiling and circular planters at the heart of the space.
Design Features
The interior spaces are designed as new workspaces for high-tech companies and startups,
including meeting spaces, educational spaces and community areas.
It is called the A6K Advanced Engineering Center.
The space is located inside an uninhabited industrial building near Charleroi train station in Belgium.
The studio created a scheme based on a city grid to design independent workspaces
framing a central public space dedicated to the community activities of this industrial ecosystem.
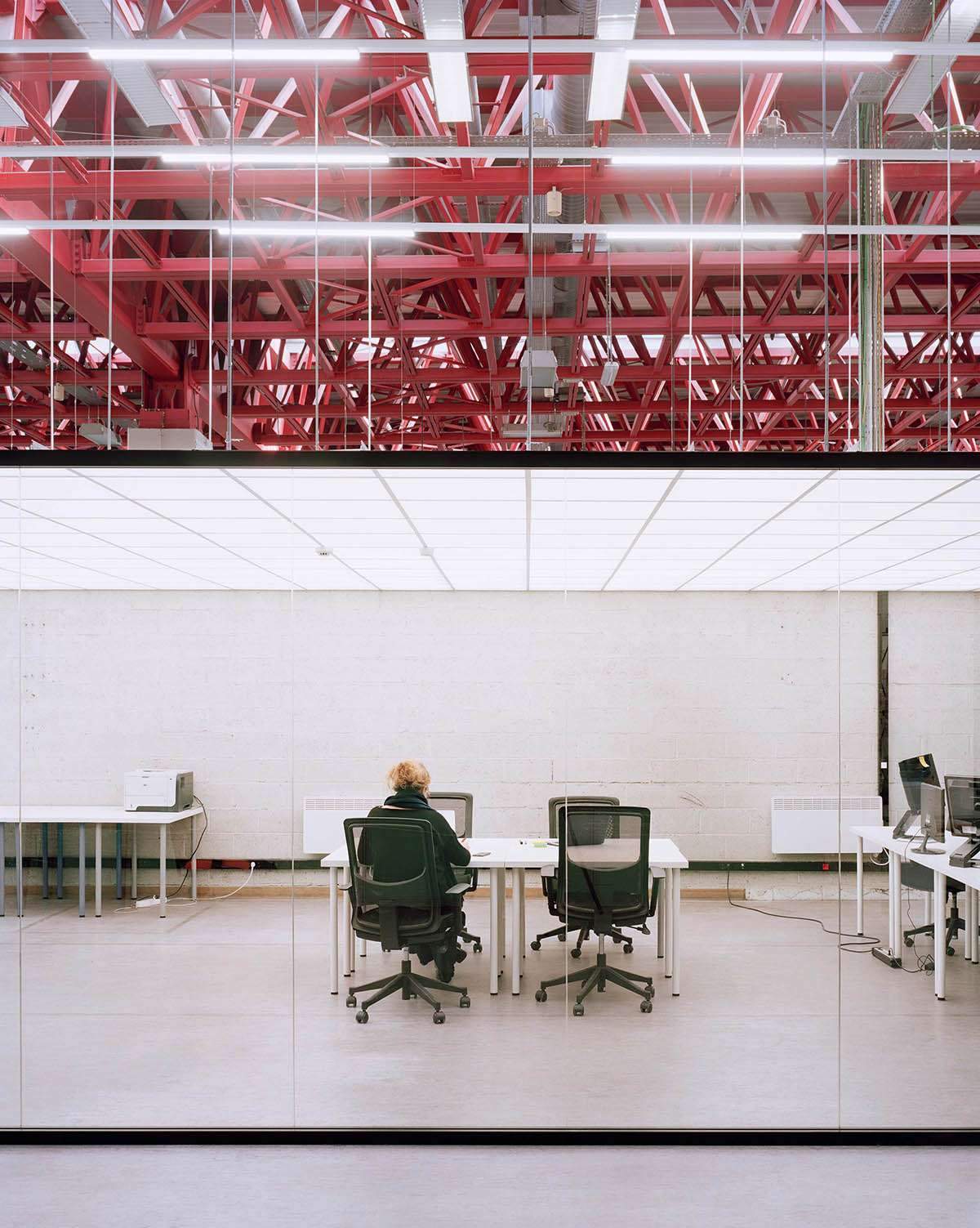
Studio takes cues from ‘Urban Grid’
In the design process, the studio takes cues from the urban grid, where workspaces in the overall layout are designed
as modular and glazed volumes and intended for different functions, such as meeting rooms or communal activities.
Central common spaces, emphasized by a colored steel frame, allow workers to meet through federated group activities, similar to the exercise yard.
Transparency Model
The parallel portions of the glazed office spaces highlight the contrast between workers’ independence and visibility.
From a central theoretical point of view, the expectation to see workers exercising their functions is challenged by a superposition of transparency and reflection.
The studio, on the other hand, creates a stark contrast in the material approach,
while the glass volumes provide a high degree of visibility, the dominance of the steel structure on the roof trying to make the building playful and relaxing.
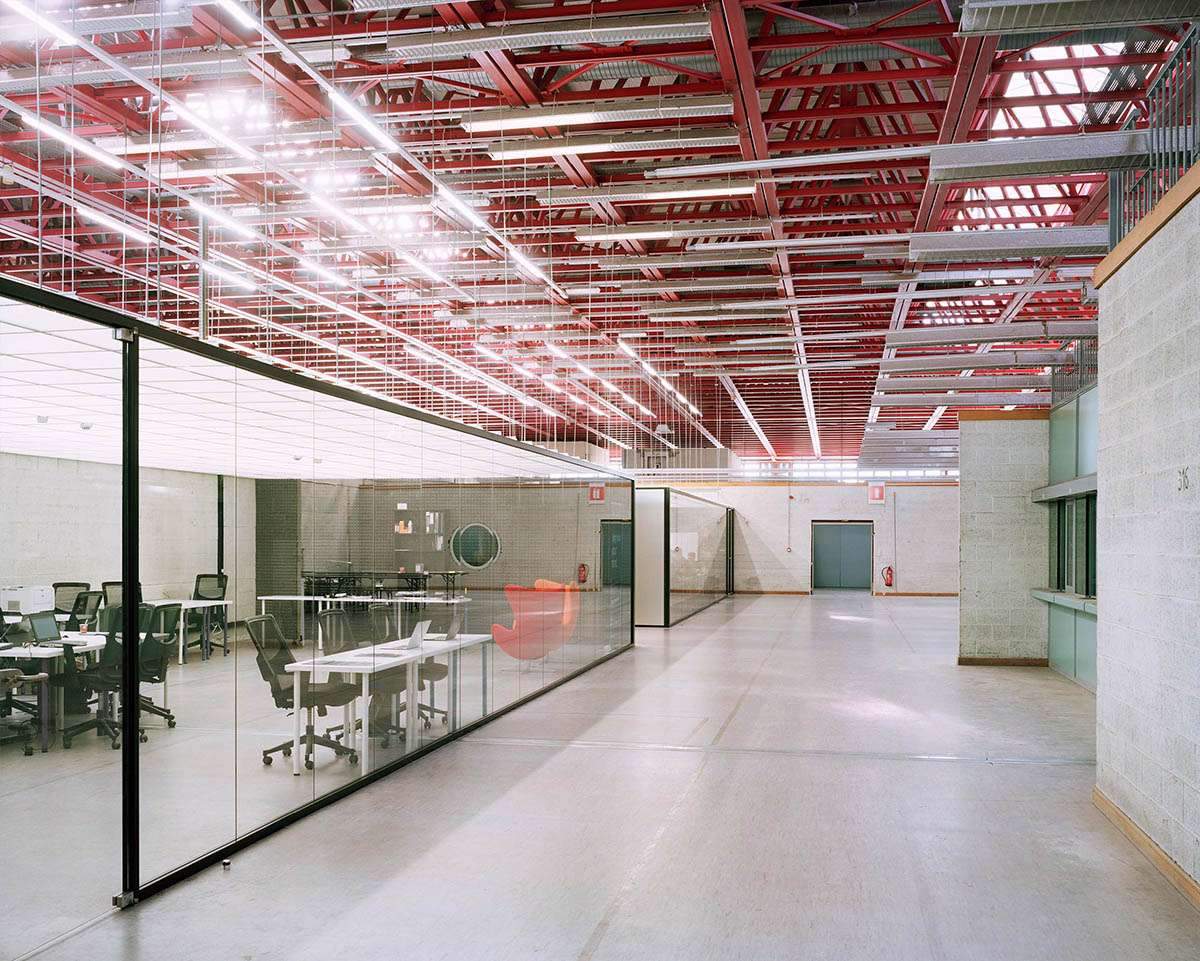
Explanation of existing spatial structures
In the project, the studio aims to devise a clear logic for its circulation system,
with the goal of making the existing spatial structures and uses clearer.
Workspaces can accommodate 8 to 12 people and delineate public amenities such as various meeting spaces,
as well as community and leisure spaces in the middle of the industrial panel.
The functional area includes a lobby, learning spaces and a prototyping lab and also connects the new offices to the existing trading nodes.
More flexible workspaces
The central space has become the heart of the building, featuring an indoor tropical garden and offering a different kind of community and leisure space,
as these spaces encourage new forms of work and collaboration.
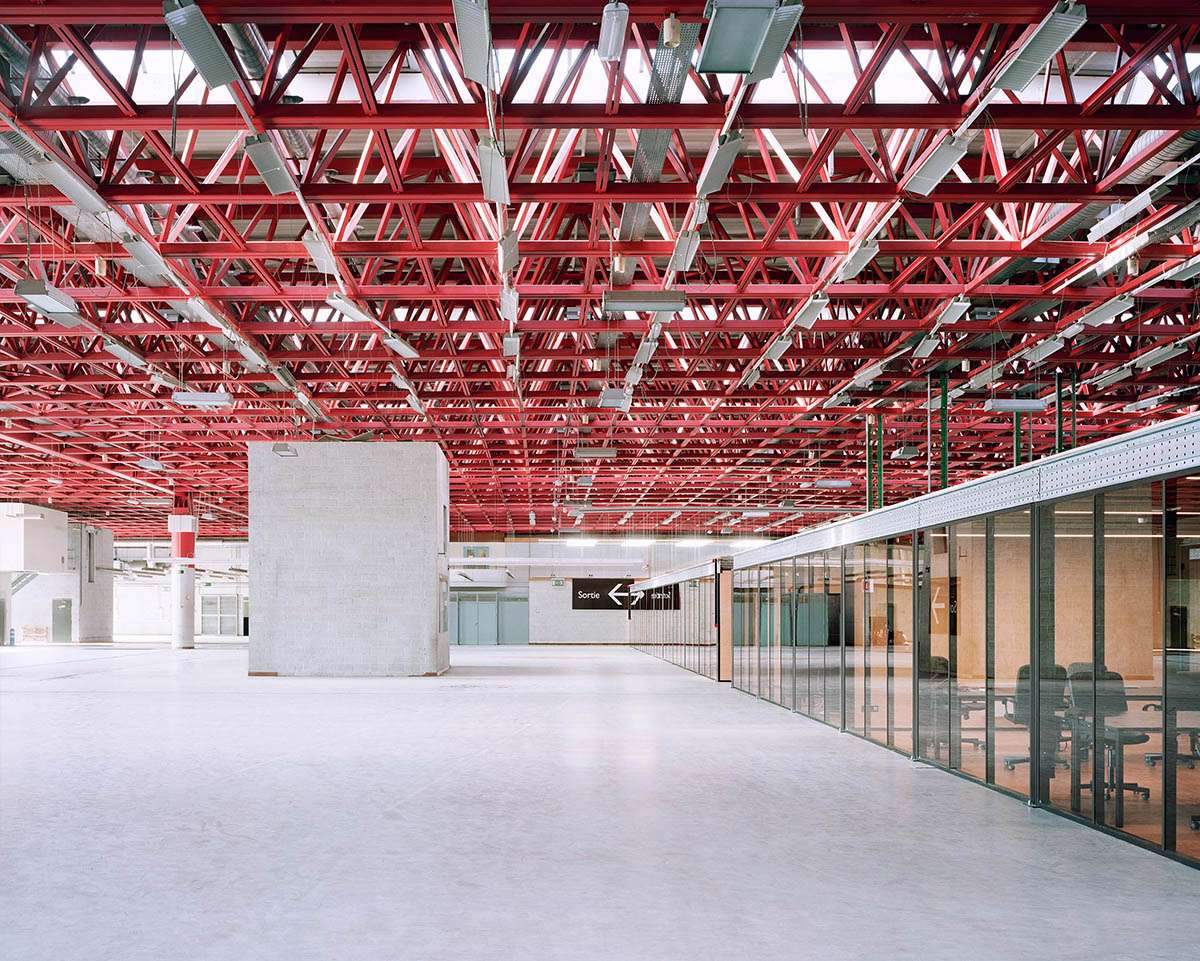
Mixed Uses and Shared Programs
The interiors offer flexible and comfortable workspaces that can be arranged according to each passenger’s expectations and future requirements.
A6K explores creating opportunities for collaboration through shared programs such as entertainment areas, a cafeteria, a shared balcony, group work spaces, and meeting spaces, as well as high-tech equipment in the prototyping lab and luxury lab.
Likewise, joining workspaces and learning spaces creates opportunities for bridges between different moments.
Low impact construction and renovation work
In design and construction, the studio follows a low-impact building technique and renovation process.
The entire project is designed to be removable in case the industrial space needs to be converted or demolished.
The studio has also designed each component to be reusable and adaptable to the short construction phase,
and the project must be buildable in a maximum period of 4 months.
All partition materials in the building can be separated, and reused elsewhere, where the bio-sourced cork flooring system
as well as consolidated glass panels can be dismantled and reinstalled.
For more architectural news

